8675 Falmouth Way, Sacramento, CA 95823
- $600,000
- 5
- BD
- 3
- Full Baths
- 2,544
- SqFt
- List Price
- $600,000
- Price Change
- ▼ $15,000 1754447816
- MLS#
- 225087191
- Status
- ACTIVE
- Bedrooms
- 5
- Bathrooms
- 3
- Living Sq. Ft
- 2,544
- Square Footage
- 2544
- Type
- Single Family Residential
- Zip
- 95823
- City
- Sacramento
Property Description
Motivated Seller - Just Reduced! Welcome to this spacious and beautifully maintained 5-bedroom, 3-bathroom home ideally situated on a quiet interior street in the heart of Laguna Parkway. Offering a highly functional layout, this home features a convenient downstairs bedroom and full bathroom perfect for guests or multi-generational living. Step inside to soaring vaulted ceilings, stylish laminate wood flooring, and an abundance of natural light enhanced by plantation shutters throughout. The home boasts numerous recent updates including new carpet upstairs, newer HVAC system, fresh interior and exterior paint, and updated interior and exterior light fixtures. The kitchen is a chef's delight, complete with oak cabinetry, upgraded appliances including a newer oven, and a Samsung Smart Refrigerator. Each of the spacious bedrooms is outfitted with a ceiling fan for added comfort. Enjoy easy-care free living with low-maintenance front and back yards and plenty of parking with a 3-car driveway. Located just a 5-minute walk to North Laguna Creek Park, and minutes from highly rated Elk Grove Unified schools, Regal Movie Theatre, restaurants, shopping, Wackford Community Center, and quick access to Highway 99. Don't miss this move-in-ready gem!
Additional Information
- Land Area (Acres)
- 0.1259
- Year Built
- 1993
- Subtype
- Single Family Residence
- Subtype Description
- Detached
- Construction
- Stucco, Wood
- Foundation
- Slab
- Stories
- 2
- Garage Spaces
- 2
- Garage
- Garage Door Opener, Other
- Baths Other
- Double Sinks, Tub
- Floor Coverings
- Carpet, Laminate
- Laundry Description
- Inside Area
- Dining Description
- Breakfast Nook
- Kitchen Description
- Tile Counter
- Kitchen Appliances
- Dishwasher, Disposal, Double Oven
- Number of Fireplaces
- 1
- Fireplace Description
- Living Room, Master Bedroom, Family Room
- Cooling
- Ceiling Fan(s), Central
- Heat
- Central, Fireplace(s)
- Water
- Water District
- Utilities
- Public
- Sewer
- Public Sewer
Mortgage Calculator
Listing courtesy of Berkshire Hathaway Home Services Elite Real Estate.

All measurements and all calculations of area (i.e., Sq Ft and Acreage) are approximate. Broker has represented to MetroList that Broker has a valid listing signed by seller authorizing placement in the MLS. Above information is provided by Seller and/or other sources and has not been verified by Broker. Copyright 2025 MetroList Services, Inc. The data relating to real estate for sale on this web site comes in part from the Broker Reciprocity Program of MetroList® MLS. All information has been provided by seller/other sources and has not been verified by broker. All interested persons should independently verify the accuracy of all information. Last updated .
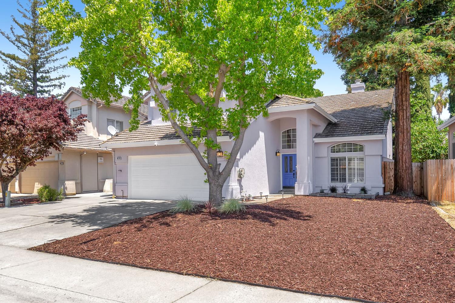
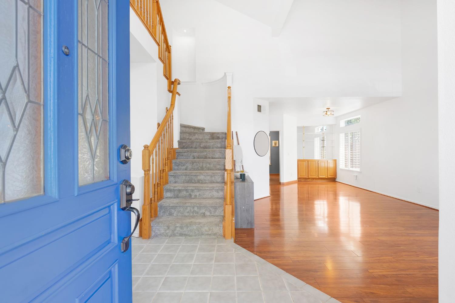
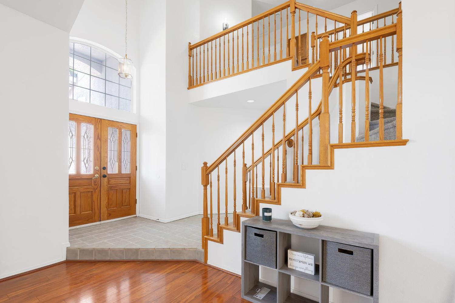
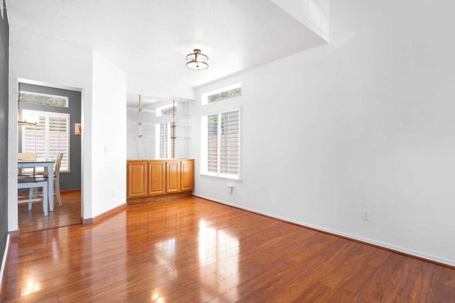
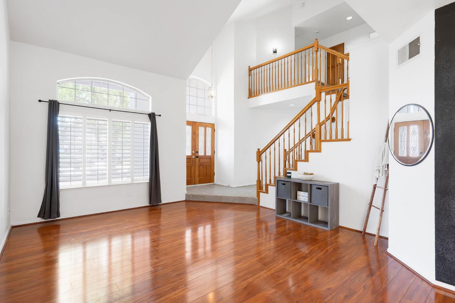
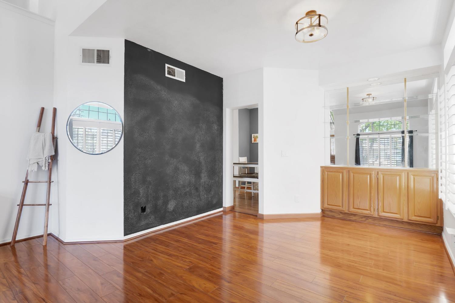
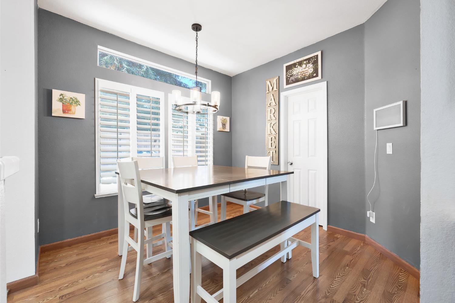
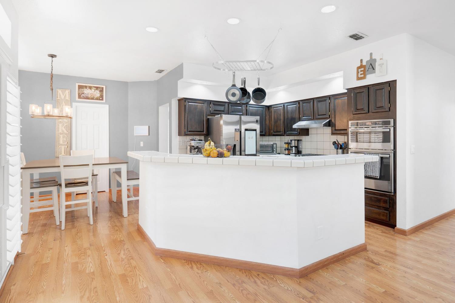
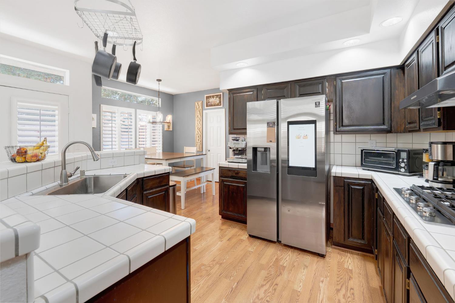
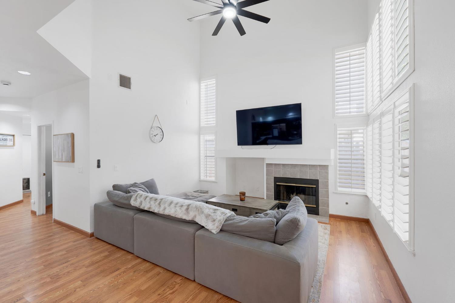
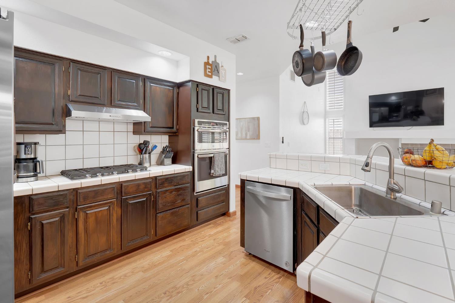
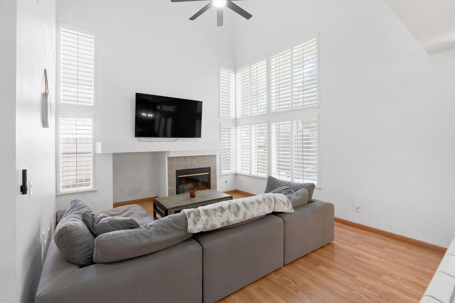
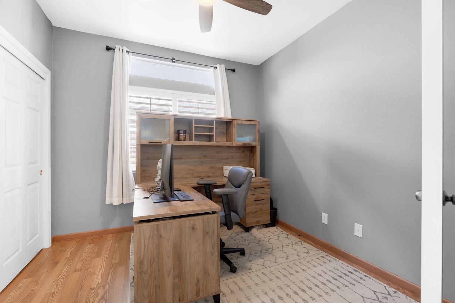
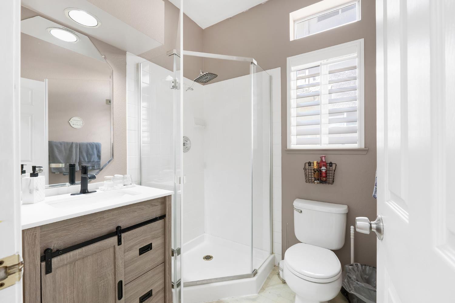
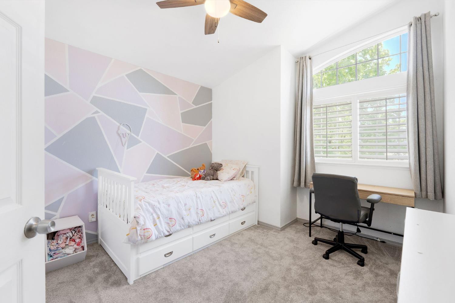
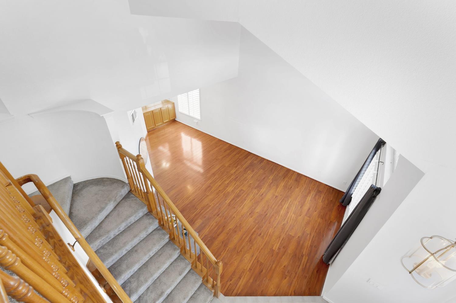
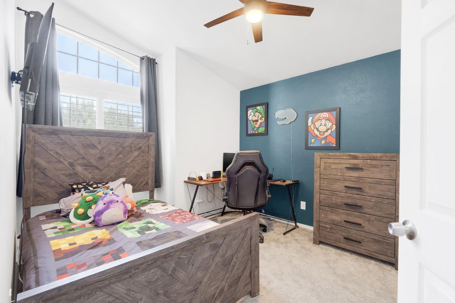
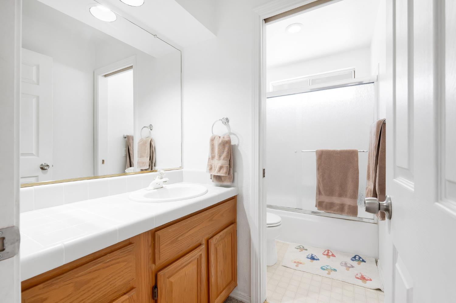
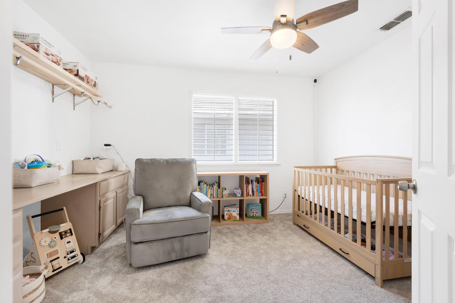
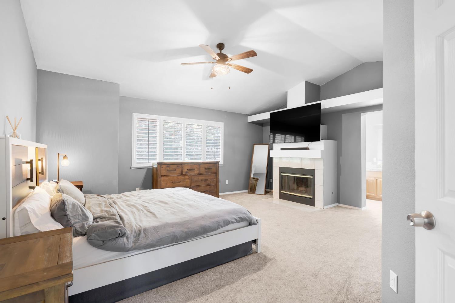
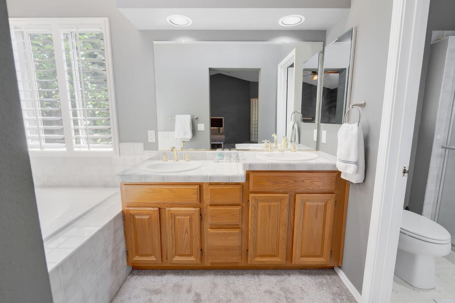
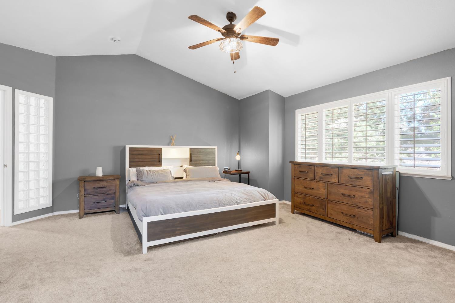
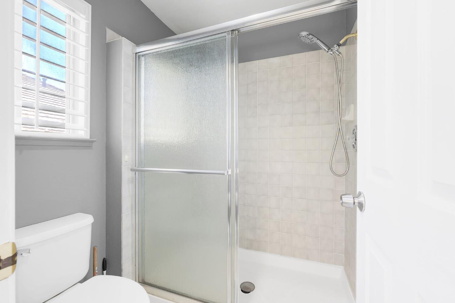
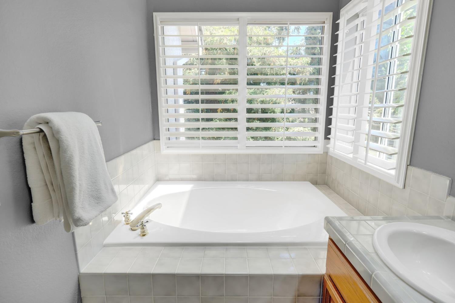
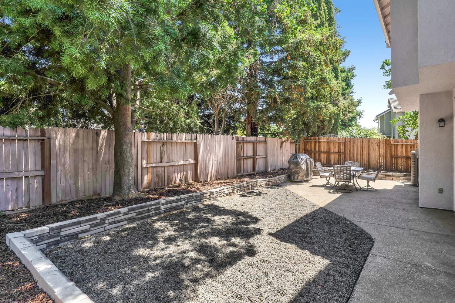
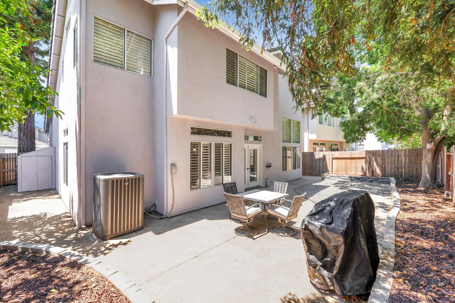
/u.realgeeks.media/dorroughrealty/1.jpg)