117 Matthew Court, Galt, CA 95632
- $495,000
- 3
- BD
- 2
- Full Baths
- 1,381
- SqFt
- List Price
- $495,000
- Price Change
- ▼ $5,000 1755230149
- MLS#
- 225087308
- Status
- ACTIVE
- Building / Subdivision
- Fumasi Ranch 03
- Bedrooms
- 3
- Bathrooms
- 2
- Living Sq. Ft
- 1,381
- Square Footage
- 1381
- Type
- Single Family Residential
- Zip
- 95632
- City
- Galt
Property Description
METICULOUSLY MAINTAINED Galt home with a CLEAR PEST REPORT! Tucked near the end of a quiet cul-de-sac in one of Galt's most desirable and walkable neighborhoods, this 3-bedroom, 2-bath home offers the perfect blend of comfort, convenience, and modern charm. Step inside to spanish-style tile and soaring cathedral ceilings that create a lovely, open atmosphere. Enjoy fresh interior and exterior paint, beautiful tile-to-laminate flooring transitions, and a cozy wood-burning fireplace in the living room. The primary suite features private backyard access, a demi-walk in closet, and both bathrooms have been tastefully updated with stylish modern finishes. Outside, you'll fall in love with the serene, low-maintenance retreat, complete with mature fruit trees and plenty of space to relax or entertain. Both front and back on automatic sprinklers and drip! With RV access on BOTH sides of the home, there's room for all your toys and more. Just MINUTES FROM ELK GROVE, and ideally located near shopping, freeway access, beautiful parks, and schools, this is a must-see opportunity you don't want to miss!
Additional Information
- Land Area (Acres)
- 0.17
- Year Built
- 1993
- Subtype
- Single Family Residence
- Subtype Description
- Tract
- Construction
- Frame, Wood, Lap Siding
- Foundation
- Slab
- Stories
- 1
- Garage Spaces
- 2
- Garage
- Attached, RV Access, See Remarks
- House FAces
- West
- Baths Other
- Tub w/Shower Over
- Master Bath
- Double Sinks, Tub w/Shower Over, Window
- Floor Coverings
- Laminate, Tile
- Laundry Description
- See Remarks, Inside Area
- Dining Description
- Space in Kitchen
- Kitchen Description
- Other Counter, Tile Counter
- Kitchen Appliances
- Free Standing Gas Range, Free Standing Refrigerator, Gas Cook Top, Gas Plumbed, Hood Over Range, Dishwasher, Insulated Water Heater, Microwave, Double Oven, Plumbed For Ice Maker, Self/Cont Clean Oven, ENERGY STAR Qualified Appliances, Free Standing Gas Oven
- Number of Fireplaces
- 1
- Fireplace Description
- Family Room
- Road Description
- Paved
- Rec Parking
- RV Access
- Equipment
- TV Antenna
- Cooling
- Ceiling Fan(s), Central
- Heat
- Central, Fireplace(s)
- Water
- Public
- Utilities
- Cable Available, Public, Electric, Internet Available, Natural Gas Available, Natural Gas Connected
- Sewer
- Sewer in Street
Mortgage Calculator
Listing courtesy of Windermere Signature Properties Fair Oaks.

All measurements and all calculations of area (i.e., Sq Ft and Acreage) are approximate. Broker has represented to MetroList that Broker has a valid listing signed by seller authorizing placement in the MLS. Above information is provided by Seller and/or other sources and has not been verified by Broker. Copyright 2025 MetroList Services, Inc. The data relating to real estate for sale on this web site comes in part from the Broker Reciprocity Program of MetroList® MLS. All information has been provided by seller/other sources and has not been verified by broker. All interested persons should independently verify the accuracy of all information. Last updated .
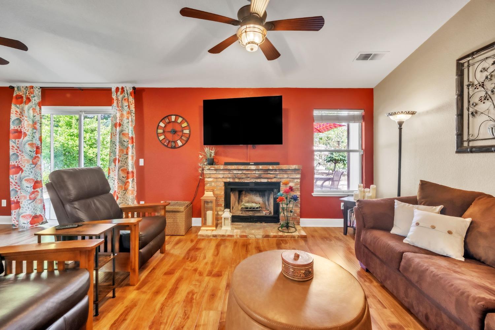
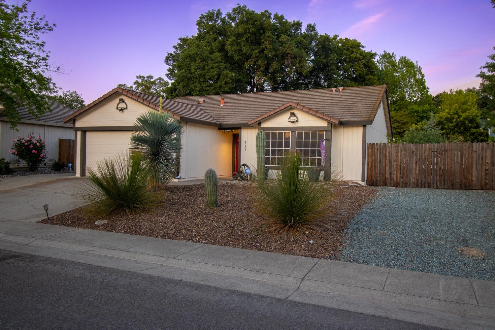
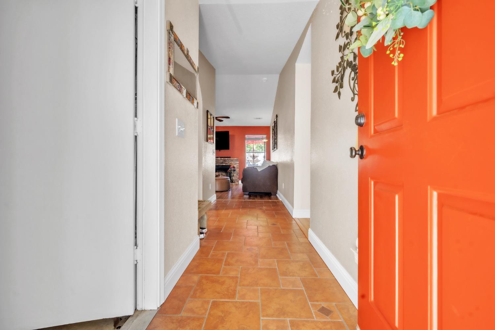
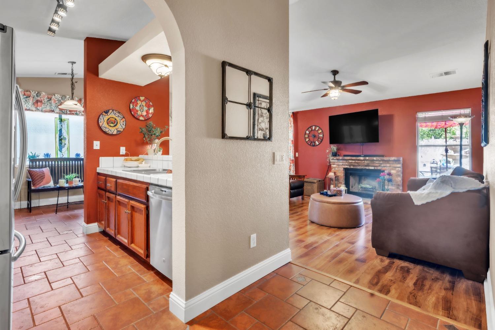
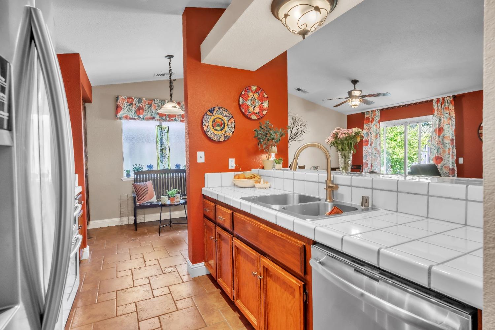
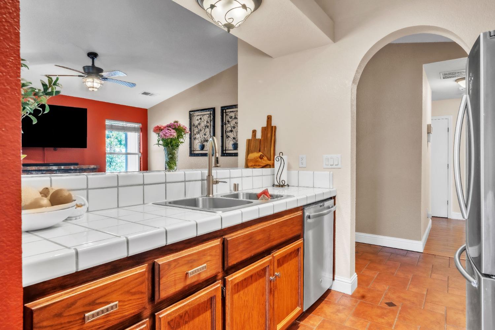
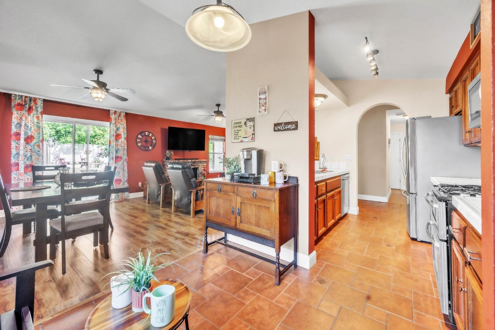
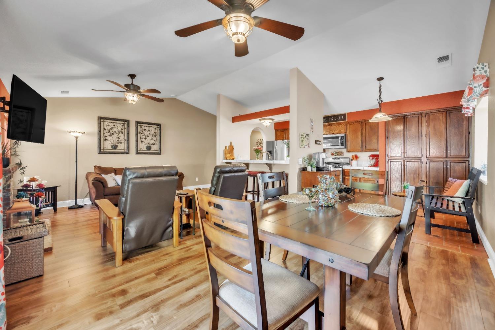
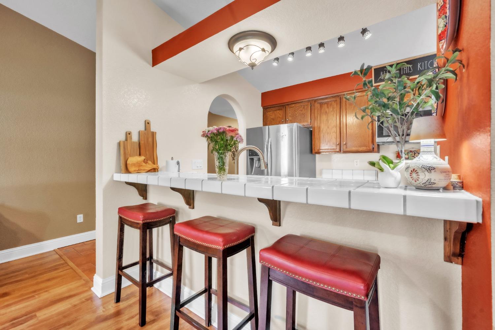
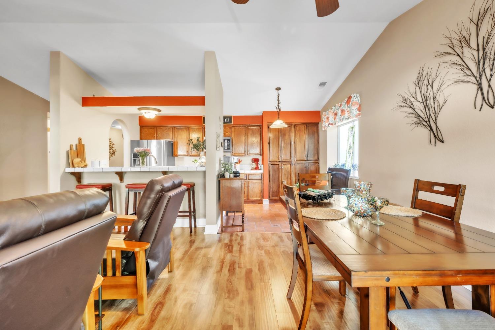
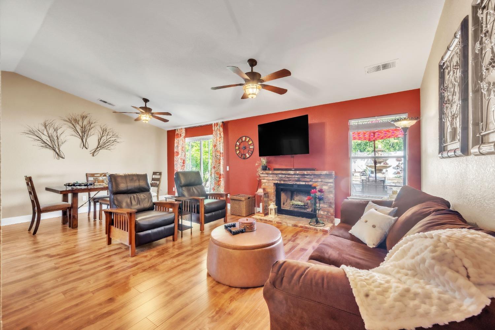
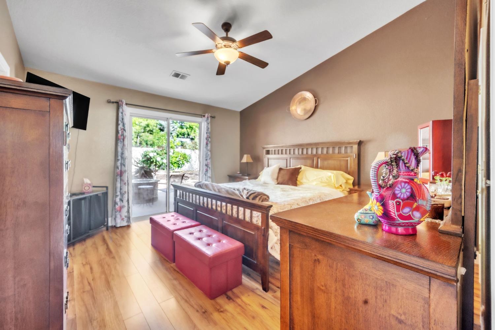
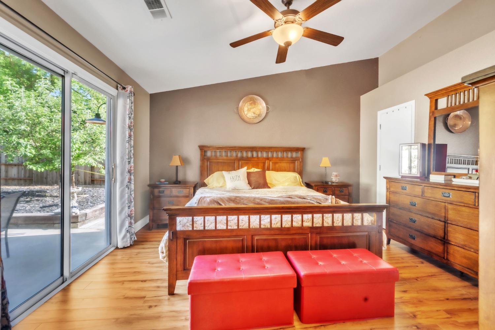
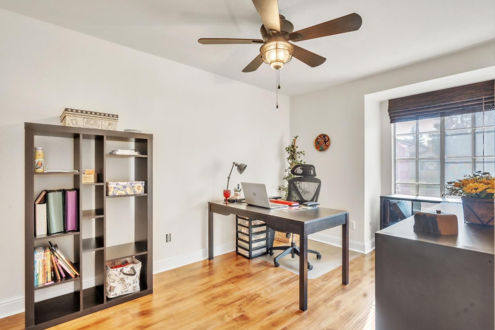
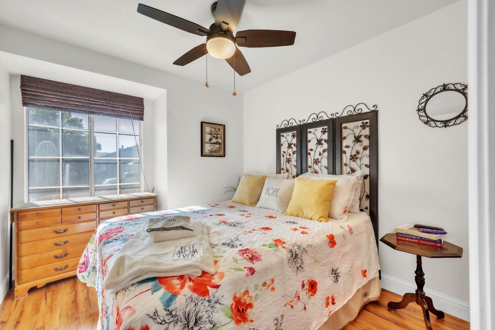
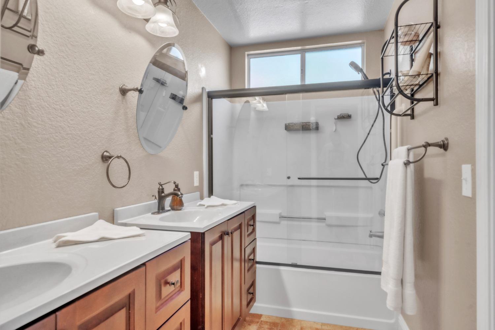
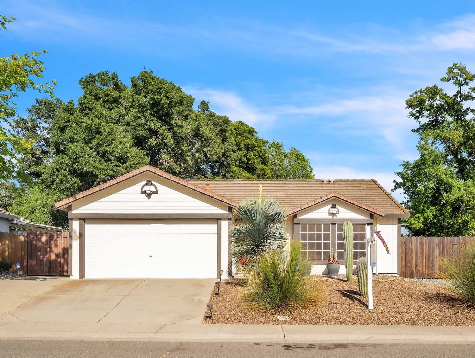
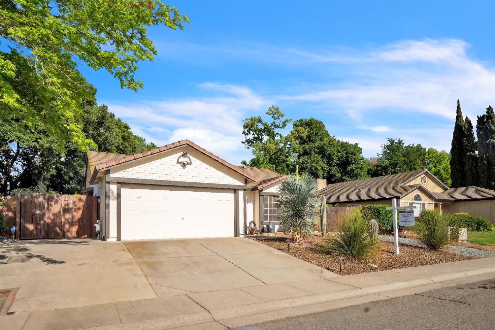
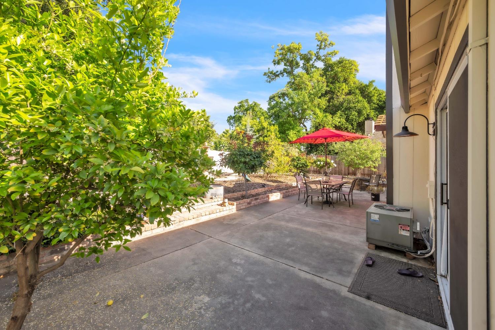
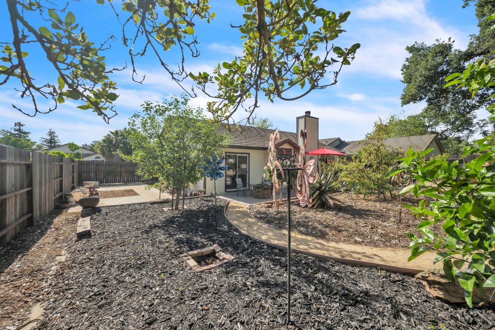
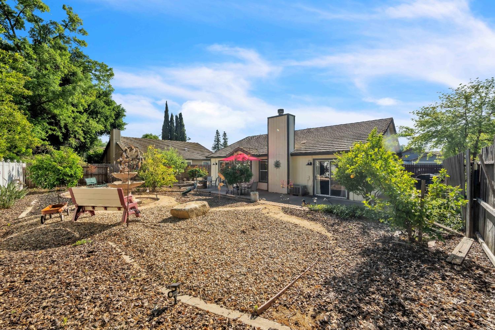
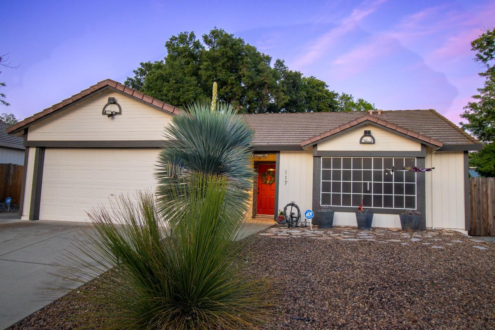
/u.realgeeks.media/dorroughrealty/1.jpg)