1956 4th Avenue, Sacramento, CA 95818
- $650,000
- 2
- BD
- 1
- Full Bath
- 965
- SqFt
- List Price
- $650,000
- MLS#
- 225087433
- Status
- ACTIVE
- Building / Subdivision
- Maple Park Amd
- Bedrooms
- 2
- Bathrooms
- 1
- Living Sq. Ft
- 965
- Square Footage
- 965
- Type
- Single Family Residential
- Zip
- 95818
- City
- Sacramento
Property Description
Located on a beautiful tree-lined street in Land Park, this classic bungalow offers a formal living room with fireplace and large front-facing windows, and a separate dining room with built-in cabinetry that coordinates with the kitchen finishes. The kitchen features Shaker-style cabinets, quartz countertops, tile flooring, tile backsplash, stainless steel appliances including a refrigerator, dishwasher, and free-standing gas range. The primary bedroom features an airy alcove and direct access to the backyard. Additional features include hardwood flooring, updated HVAC system, roof, attic fan, and new electrical panel. Interior laundry room and a media control closet pre-wired for connectivity between the home and garage, with fiber internet service. Smart thermostat system installed. The peaceful backyard includes mature landscaping, a covered patio, paver hardscaping, a detached one-car garage, and partially updated fencing. Located down the street from all your local amenities, such as Taylor's Market, Chocolate Fish Coffee Shop, Marie's Donuts, Freeport Bakery and light rail access. Come see why this highly sough after, walkable neighborhood is a Sacramento Gem!
Additional Information
- Land Area (Acres)
- 0.11
- Year Built
- 1925
- Subtype
- Single Family Residence
- Subtype Description
- Detached
- Style
- Bungalow
- Construction
- Frame, Wood, Wood Siding
- Foundation
- Raised
- Stories
- 1
- Garage Spaces
- 1
- Garage
- Detached, EV Charging, Uncovered Parking Space, Other
- Baths Other
- Tub w/Shower Over, Window
- Floor Coverings
- Tile, Wood
- Laundry Description
- Cabinets, Dryer Included, Washer Included, Inside Area
- Dining Description
- Formal Room
- Kitchen Description
- Quartz Counter
- Kitchen Appliances
- Free Standing Gas Oven, Free Standing Gas Range, Free Standing Refrigerator, Hood Over Range, Dishwasher, Disposal
- Number of Fireplaces
- 1
- Fireplace Description
- Brick
- Road Description
- Paved
- Cooling
- Ceiling Fan(s), Central
- Heat
- Central, Fireplace(s)
- Water
- Meter on Site, Public
- Utilities
- Cable Available, Internet Available, Natural Gas Connected
- Sewer
- In & Connected
Mortgage Calculator
Listing courtesy of REMAX Dream Homes.

All measurements and all calculations of area (i.e., Sq Ft and Acreage) are approximate. Broker has represented to MetroList that Broker has a valid listing signed by seller authorizing placement in the MLS. Above information is provided by Seller and/or other sources and has not been verified by Broker. Copyright 2025 MetroList Services, Inc. The data relating to real estate for sale on this web site comes in part from the Broker Reciprocity Program of MetroList® MLS. All information has been provided by seller/other sources and has not been verified by broker. All interested persons should independently verify the accuracy of all information. Last updated .
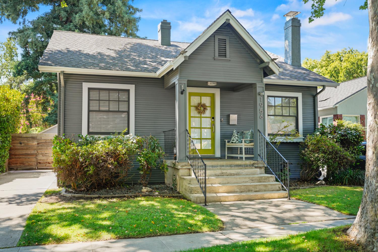
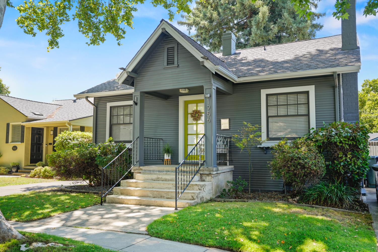
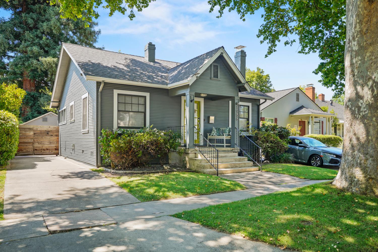
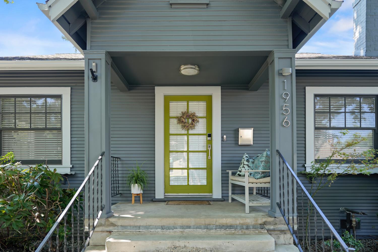
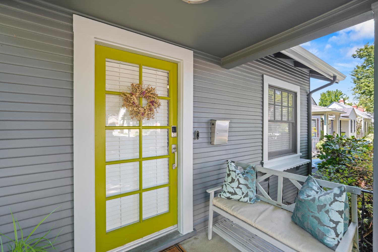
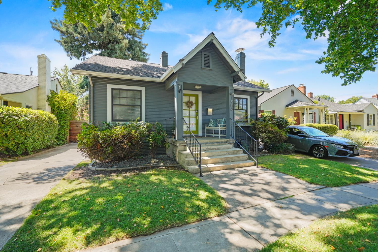
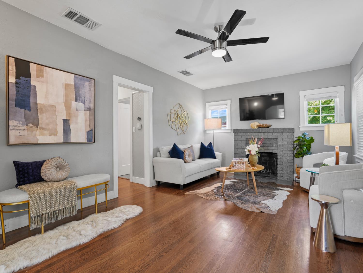
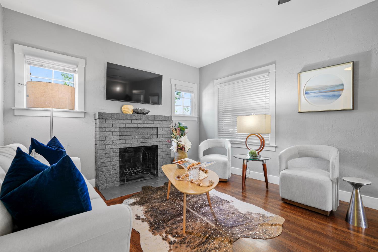
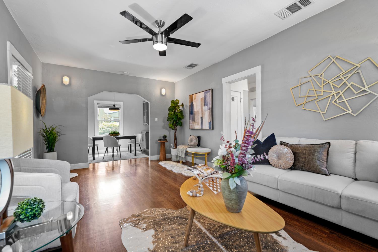
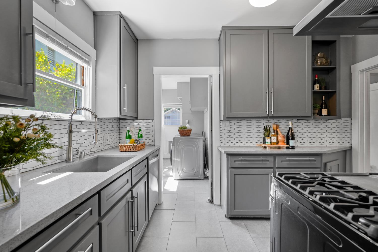
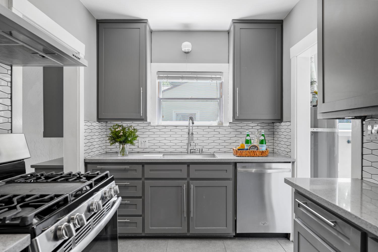
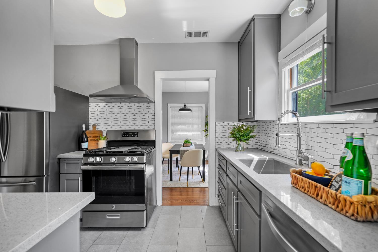
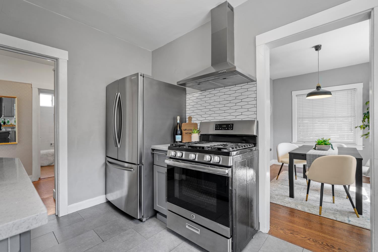
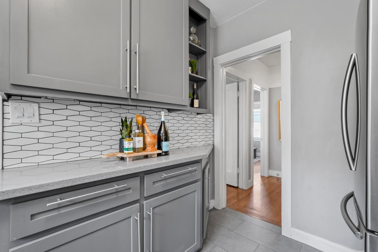
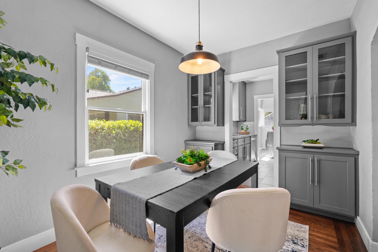
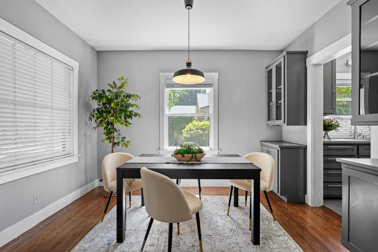
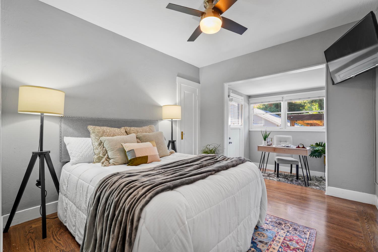
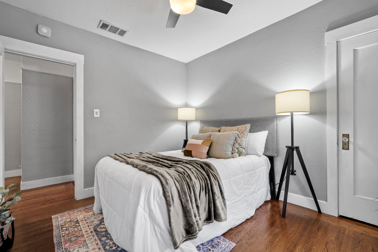
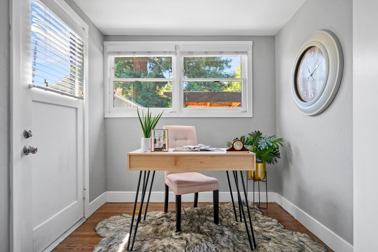
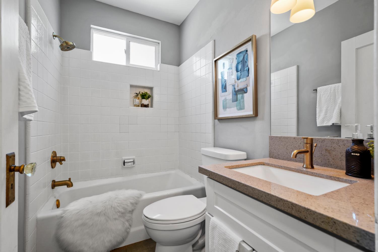
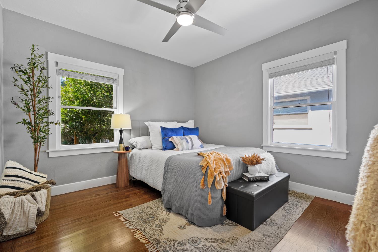
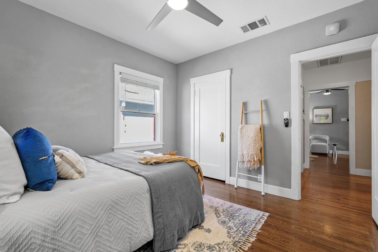
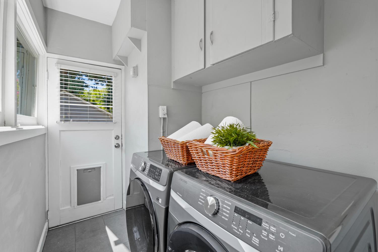
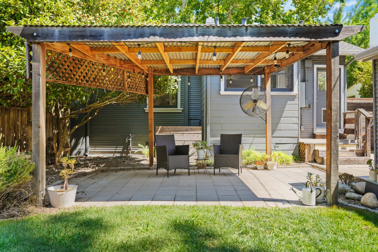
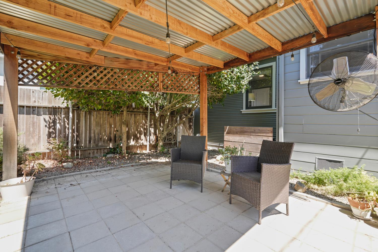
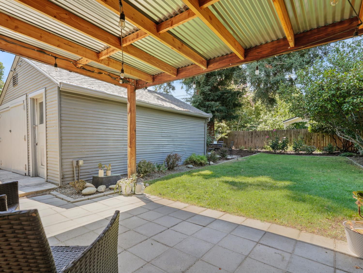
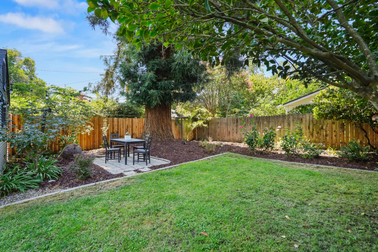
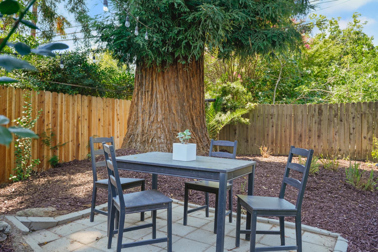
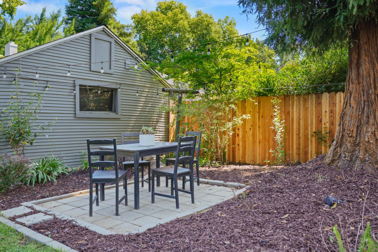
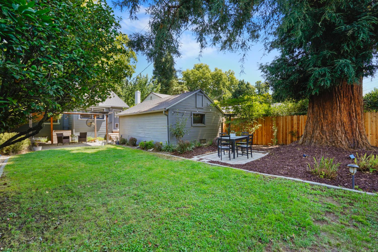
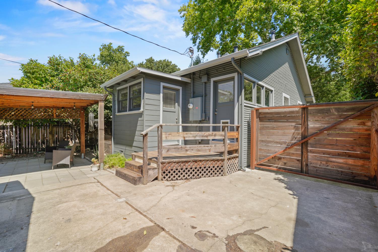
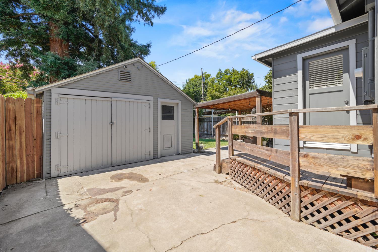
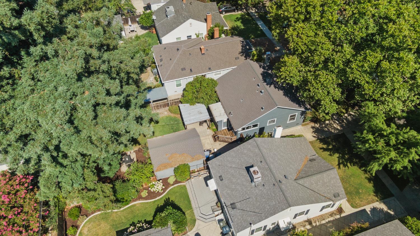
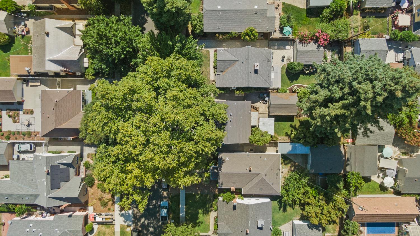
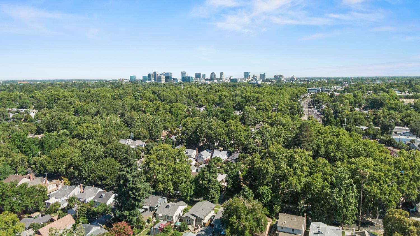
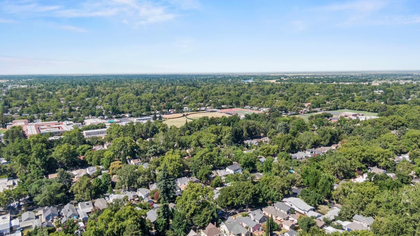
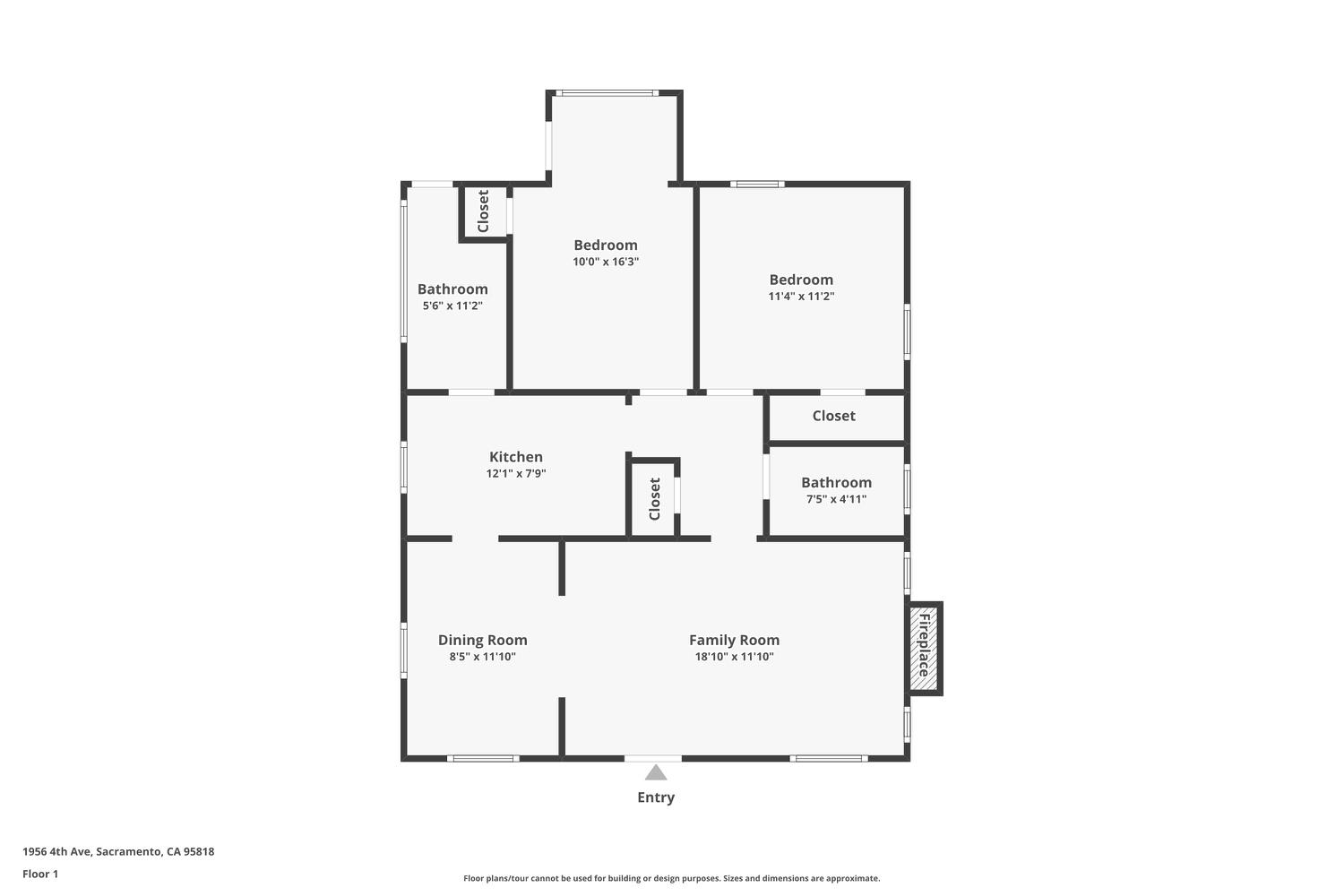
/u.realgeeks.media/dorroughrealty/1.jpg)