4339 Shingle Oak Lane, Sacramento, CA 95834
- $514,900
- 3
- BD
- 2
- Full Baths
- 1
- Half Bath
- 1,762
- SqFt
- List Price
- $514,900
- Price Change
- ▼ $9,600 1753239449
- MLS#
- 225087532
- Status
- ACTIVE
- Bedrooms
- 3
- Bathrooms
- 2.5
- Living Sq. Ft
- 1,762
- Square Footage
- 1762
- Type
- Single Family Residential
- Zip
- 95834
- City
- Sacramento
Property Description
Welcome home! This exceptional property perfectly blends modern comfort with thoughtful design, setting the stage for your next chapter. With 3 spacious bedrooms, 2.5 bathrooms, and a versatile downstairs bonus room , ideal for a home office, den, or playroom this home offers flexible living. The open-concept kitchen and living area are perfect for entertaining, featuring a quartz center island, stainless steel appliances, and a warm, neutral palette. Thoughtful upgrades include recessed lighting and a family room wired for surround sound. The expansive primary suite features a walk-in closet and a spacious en-suite bathroom with dual sinks. Enjoy energy efficiency with solar panels and low-maintenance landscaping. The fenced backyard includes a sitting area, wood deck, and raised garden bed , perfect for relaxing or hosting guests. Additional highlights include garage storage and access to a community clubhouse and pool. Ideally located near parks, top-rated schools, shopping, and dining this is one you won't want to miss!
Additional Information
- Land Area (Acres)
- 0.0555
- Year Built
- 2020
- Subtype
- Single Family Residence
- Subtype Description
- Detached
- Style
- Other
- Construction
- Stucco, Frame, Wood
- Foundation
- Concrete, Slab
- Stories
- 2
- Garage Spaces
- 2
- Garage
- Detached
- House FAces
- East
- Baths Other
- Tub w/Shower Over, Window
- Master Bath
- Double Sinks, Window
- Floor Coverings
- Carpet, Tile
- Laundry Description
- Cabinets, Electric, Upper Floor
- Dining Description
- Dining/Living Combo
- Kitchen Description
- Quartz Counter, Island, Island w/Sink, Kitchen/Family Combo
- Kitchen Appliances
- Built-In Gas Oven, Built-In Gas Range, Dishwasher, Microwave, Plumbed For Ice Maker, Tankless Water Heater
- HOA
- Yes
- Pool
- Yes
- Misc
- Dog Run, Entry Gate
- Cooling
- Ceiling Fan(s), Central, MultiZone
- Heat
- Central, MultiZone
- Water
- Meter on Site, Public
- Utilities
- Cable Available, Public, Solar, Electric, Internet Available, Natural Gas Connected
- Sewer
- Public Sewer
- Restrictions
- Exterior Alterations, Parking
Mortgage Calculator
Listing courtesy of Redfin Corporation.

All measurements and all calculations of area (i.e., Sq Ft and Acreage) are approximate. Broker has represented to MetroList that Broker has a valid listing signed by seller authorizing placement in the MLS. Above information is provided by Seller and/or other sources and has not been verified by Broker. Copyright 2025 MetroList Services, Inc. The data relating to real estate for sale on this web site comes in part from the Broker Reciprocity Program of MetroList® MLS. All information has been provided by seller/other sources and has not been verified by broker. All interested persons should independently verify the accuracy of all information. Last updated .
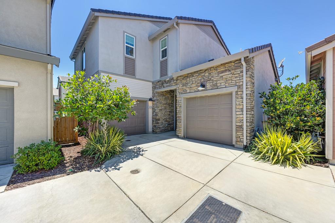
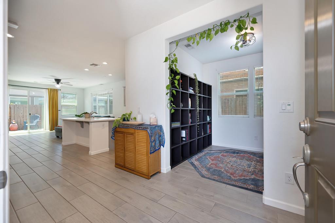
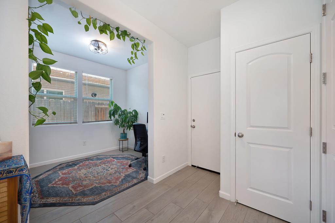
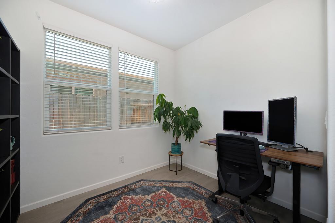
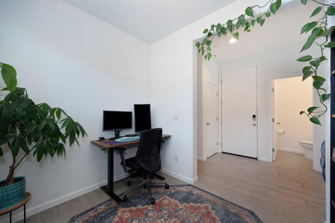
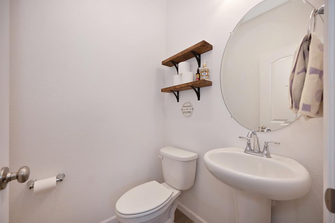
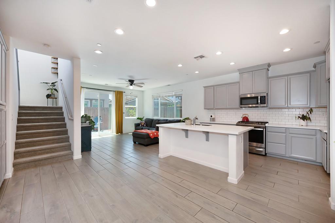
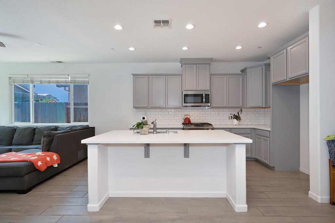
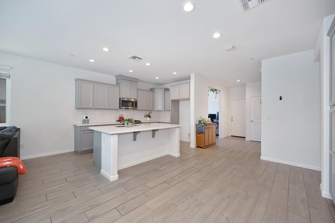
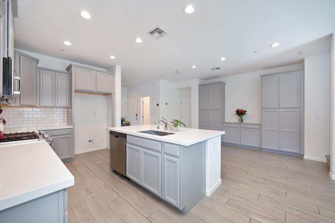
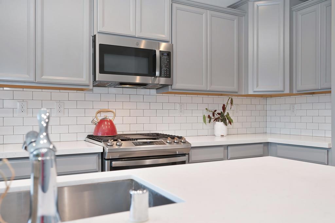
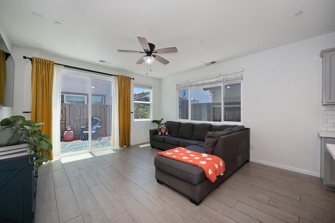
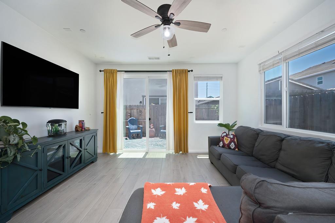
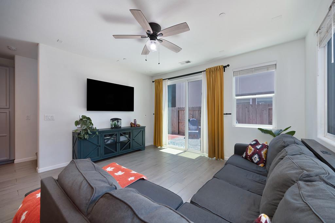
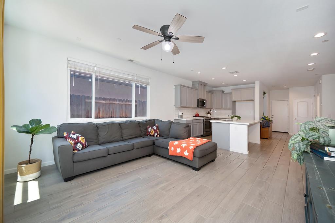
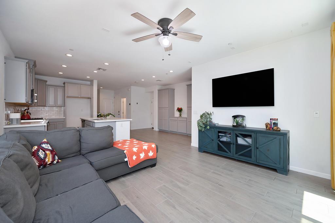
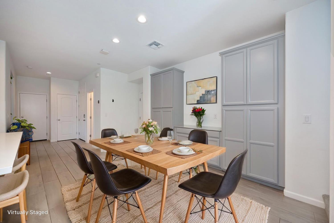
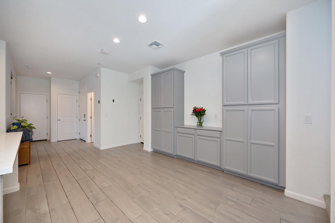
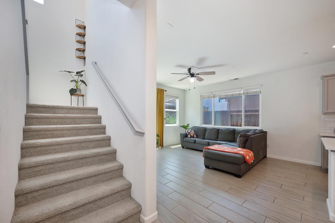
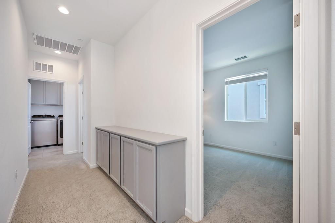
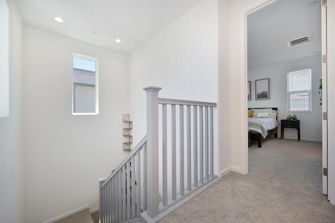
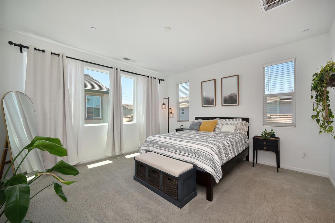
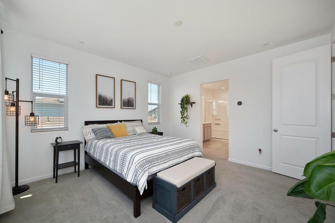
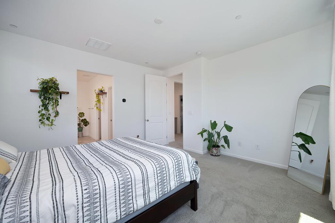
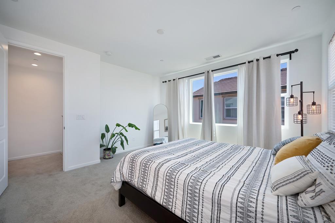
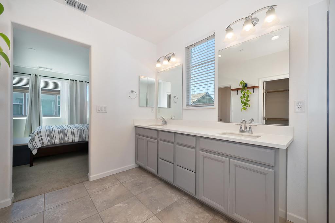
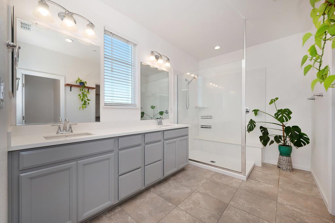
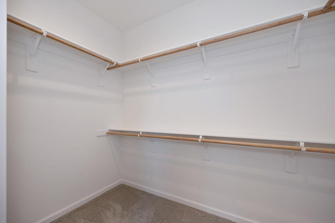
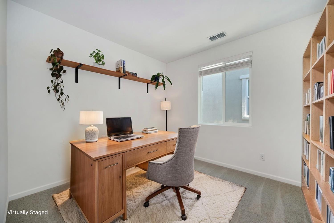
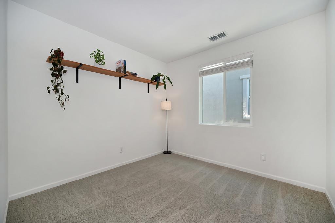
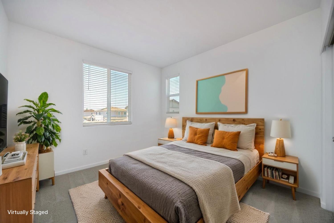
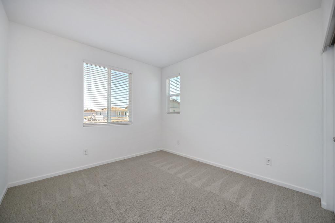
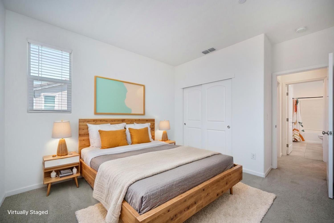
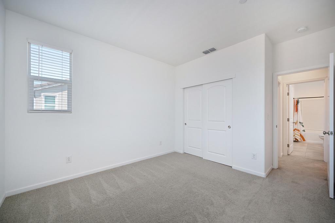
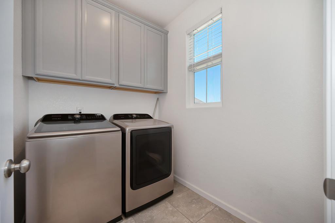
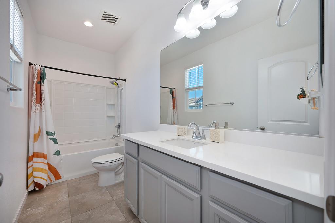
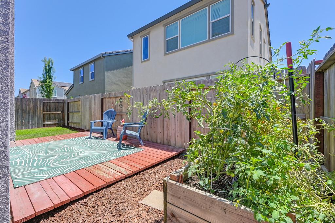
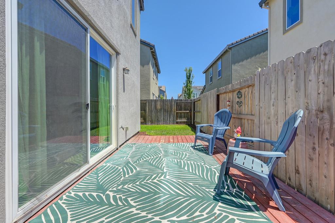
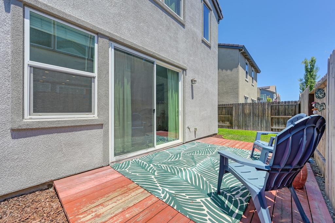
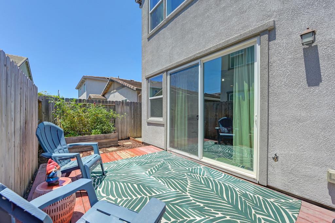
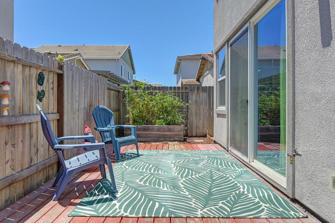
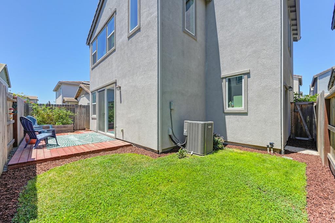
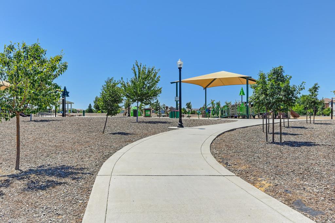
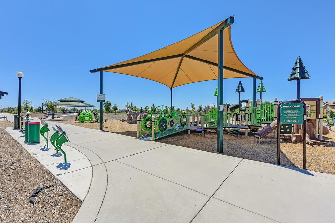
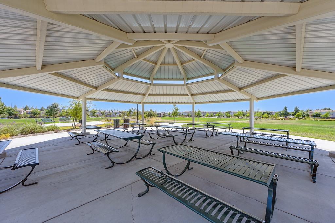
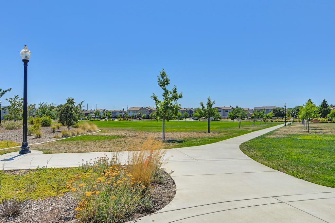
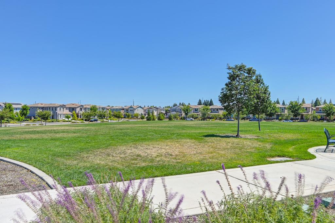
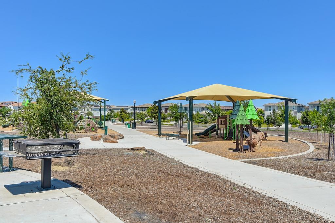
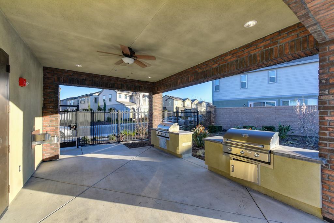
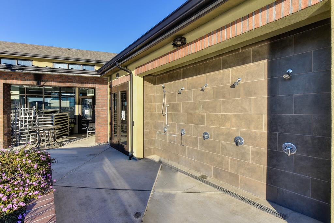
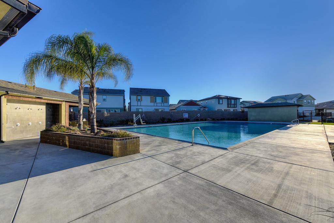
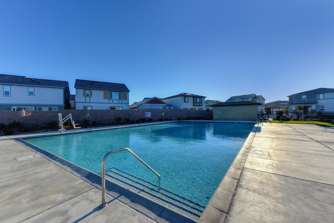
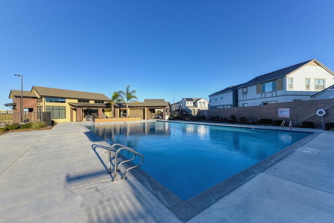
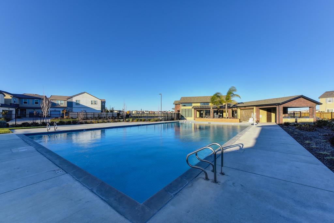
/u.realgeeks.media/dorroughrealty/1.jpg)