8125 Genex Way, Elk Grove, CA 95757
- $765,000
- 5
- BD
- 3
- Full Baths
- 2,915
- SqFt
- List Price
- $765,000
- Price Change
- ▼ $15,000 1754527318
- MLS#
- 225087741
- Status
- ACTIVE
- Bedrooms
- 5
- Bathrooms
- 3
- Living Sq. Ft
- 2,915
- Square Footage
- 2915
- Type
- Single Family Residential
- Zip
- 95757
- City
- Elk Grove
Property Description
Welcome to this stunning 2-story home in the sought-after Laguna Ridge Village, built in 2015! Thoughtfully designed with 5 bedrooms and 3 full baths, this home welcomes you with a charming courtyard entry and a bright foyer that leads into an open floor plan ideal for modern living. The spacious great room is filled with natural light and flows seamlessly into a gourmet kitchen featuring rich wood cabinetry, granite countertops, stainless steel appliances, and a large island with bar seating perfect for gatherings. A formal dining room and a main-level bedroom with full bath offer flexible options for guests or multigenerational living. Upstairs, you'll find a versatile loft space, ideal for a home office or playroom, and an expansive primary suite complete with a walk-in closet, soaking tub, and glass-enclosed shower. Plantation shutters throughout add a stylish touch. Step outside to the extended covered backyard patio perfect for relaxing or entertaining. This home also includes a 2-car garage. Few blocks from Horseshoe Park & Zehnder Ranch Elementary School. Conveniently located near District 56, Aquatic Center, The Ridge Shopping Center, Costco, and quick access to Hwy 99. Don't miss your chance to make this yours! Location, Location, Location!
Additional Information
- Land Area (Acres)
- 0.1085
- Year Built
- 2015
- Subtype
- Single Family Residence
- Subtype Description
- Detached
- Style
- Mediterranean
- Construction
- Stucco, Frame
- Foundation
- Slab
- Stories
- 2
- Garage Spaces
- 2
- Garage
- Attached, Restrictions
- Baths Other
- Shower Stall(s), Double Sinks, Tile, Tub, Window
- Floor Coverings
- Carpet, Tile
- Laundry Description
- Sink, Inside Room
- Dining Description
- Formal Area
- Kitchen Description
- Breakfast Area, Pantry Cabinet, Granite Counter, Island w/Sink, Kitchen/Family Combo
- Cooling
- Ceiling Fan(s), Central
- Heat
- Central
- Water
- Meter on Site, Public
- Utilities
- Public
- Sewer
- In & Connected
Mortgage Calculator
Listing courtesy of RE/MAX Gold Elk Grove.

All measurements and all calculations of area (i.e., Sq Ft and Acreage) are approximate. Broker has represented to MetroList that Broker has a valid listing signed by seller authorizing placement in the MLS. Above information is provided by Seller and/or other sources and has not been verified by Broker. Copyright 2025 MetroList Services, Inc. The data relating to real estate for sale on this web site comes in part from the Broker Reciprocity Program of MetroList® MLS. All information has been provided by seller/other sources and has not been verified by broker. All interested persons should independently verify the accuracy of all information. Last updated .
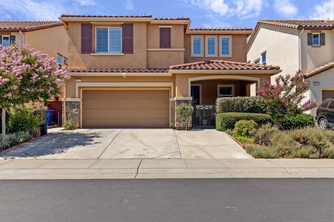
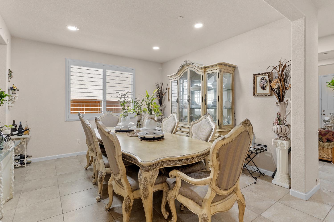
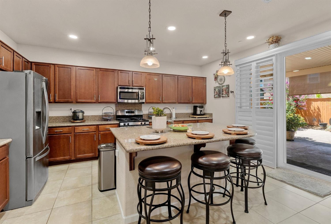
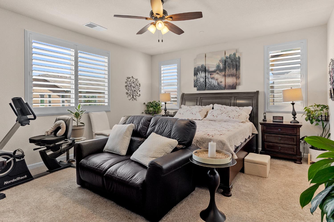
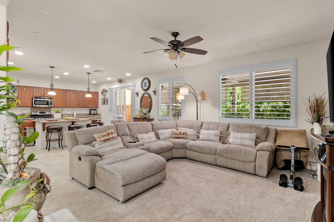
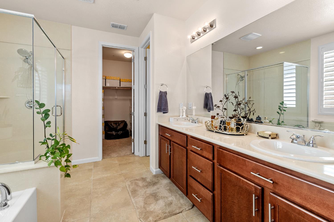

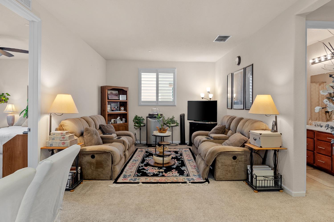
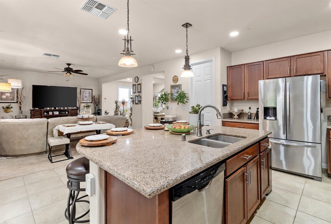
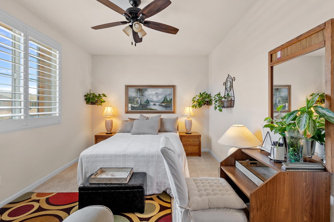
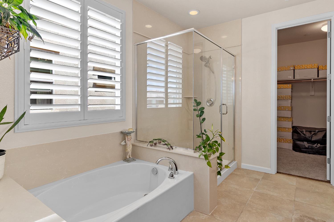
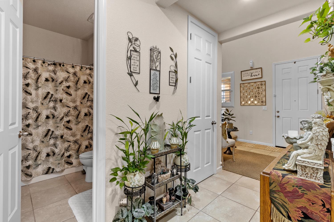
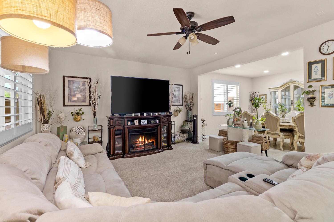
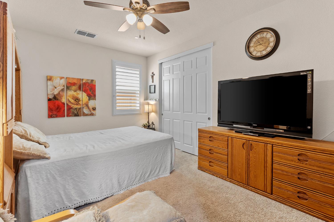
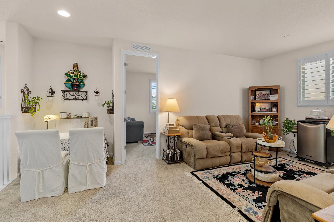
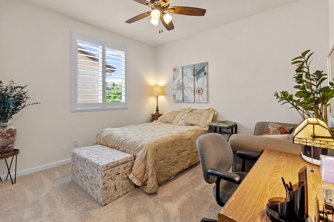
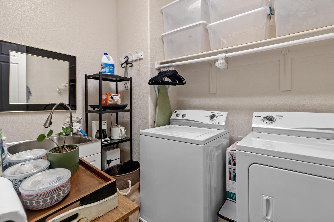
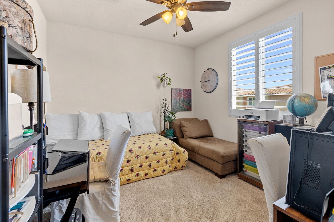
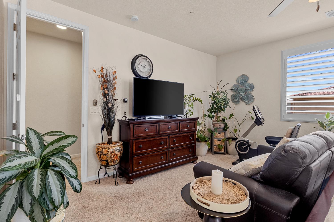
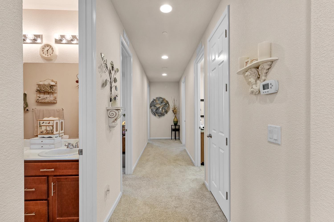
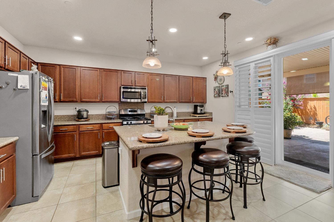
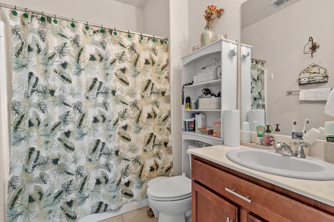
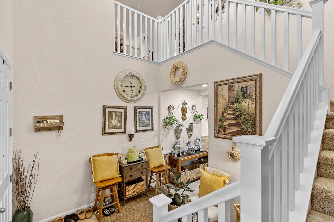
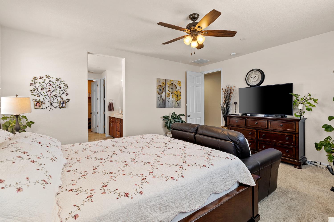
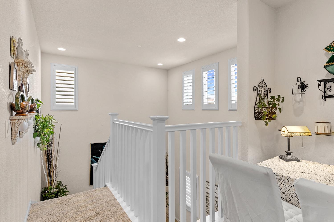
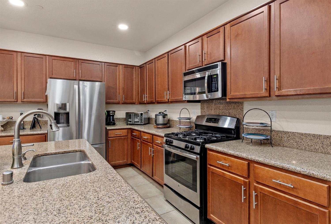
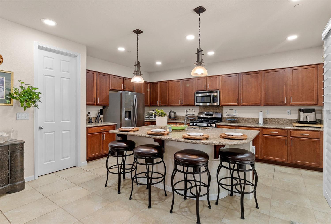
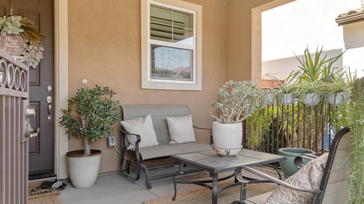
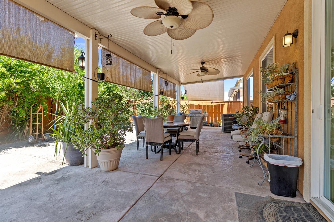
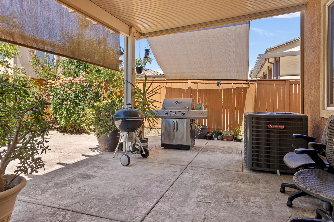
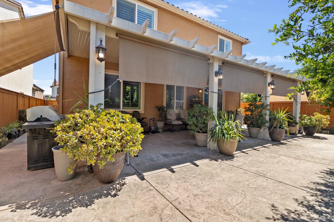
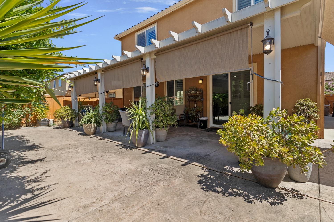
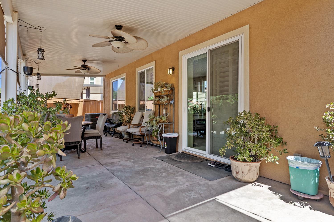
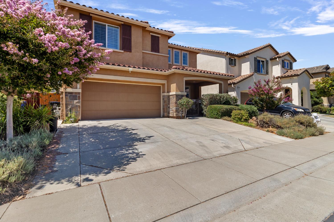
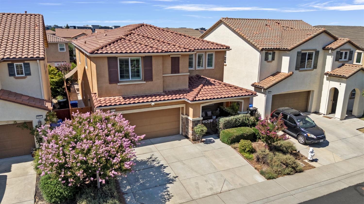
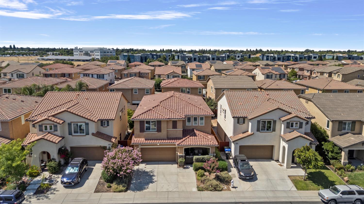
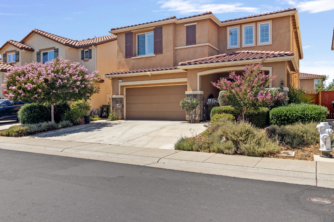
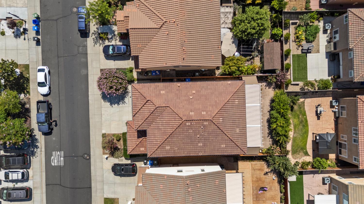
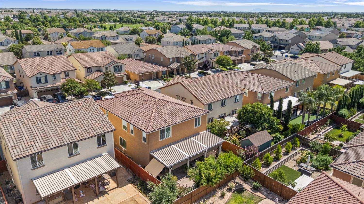
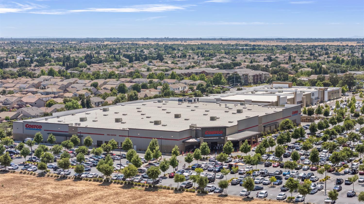
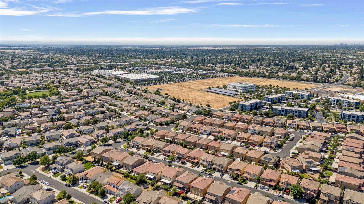
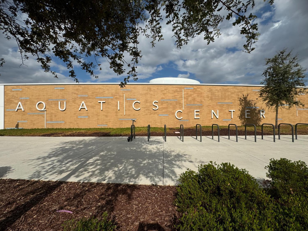
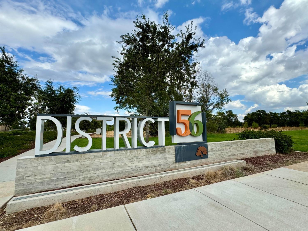
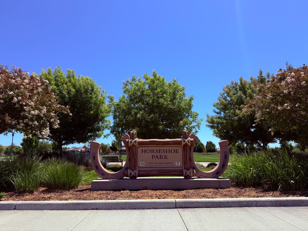
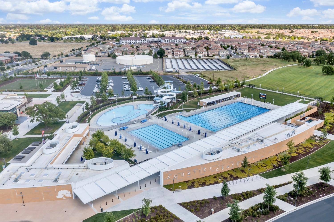
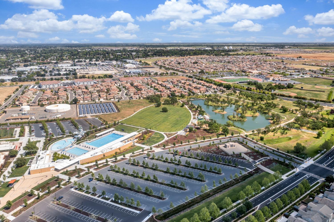
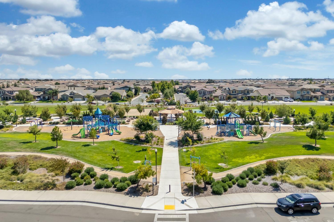
/u.realgeeks.media/dorroughrealty/1.jpg)