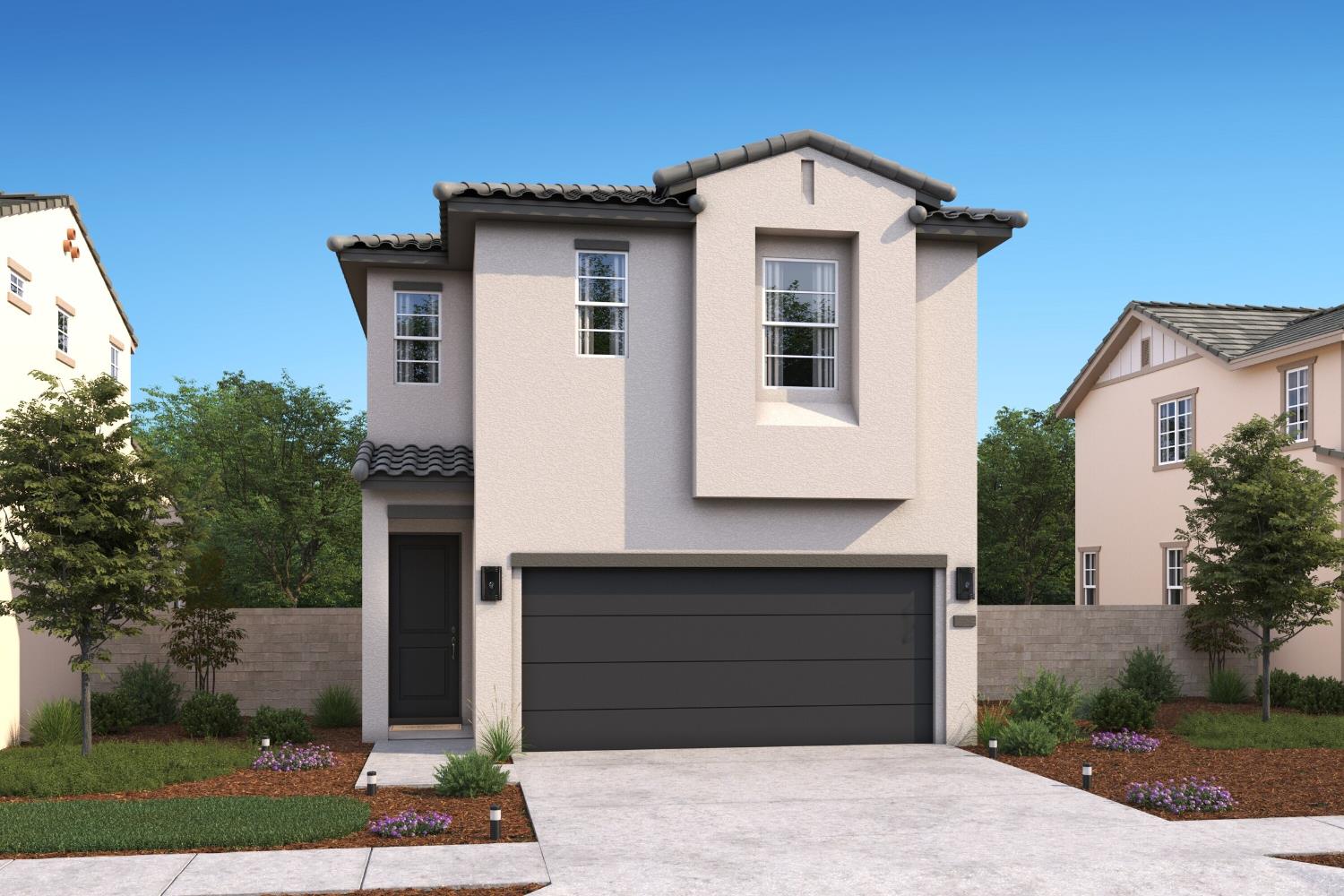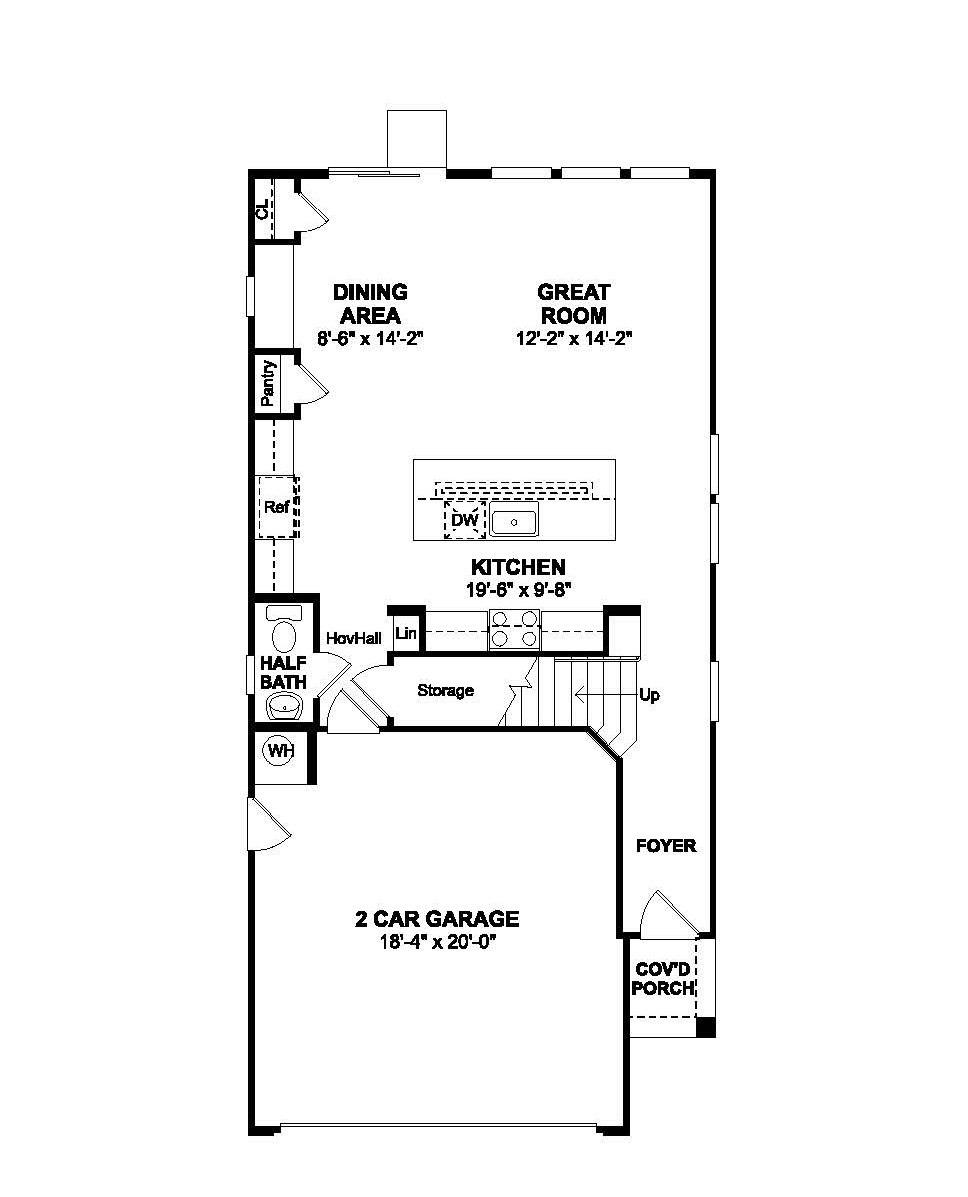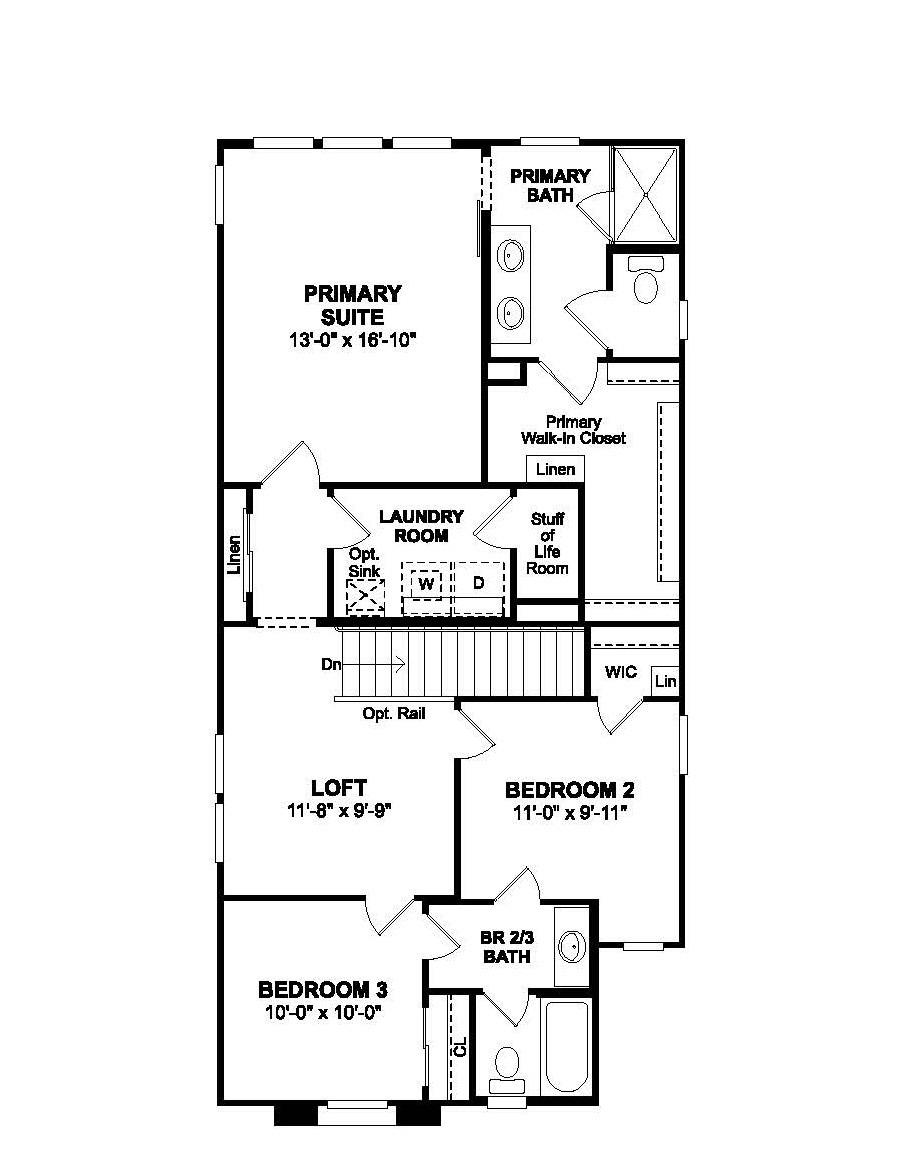12203 Grey Crow Circle, Rancho Cordova, CA 95742
- $550,990
- 3
- BD
- 2
- Full Baths
- 1
- Half Bath
- 1,850
- SqFt
- List Price
- $550,990
- Price Change
- ▼ $2,000 1754715106
- MLS#
- 225087847
- Status
- ACTIVE
- Building / Subdivision
- Silverbrook At The Ranch
- Bedrooms
- 3
- Bathrooms
- 2.5
- Living Sq. Ft
- 1,850
- Square Footage
- 1850
- Type
- Single Family Residential
- Zip
- 95742
- City
- Rancho Cordova
Property Description
Welcome to Silverbrook at The Ranch, where low-maintenance living meets the energy of a vibrant master-planned community surrounded by outdoor recreation and everyday adventure. This stunning two-story home is thoughtfully designed for modern lifestyles, blending style, comfort, and functionality. From the moment you step into the inviting foyer, you'll appreciate the bright, airy layout enhanced by soaring 9-foot ceilings. The heart of the home is the expansive great room that seamlessly connects to a beautifully appointed kitchen, featuring elegant Grey shaker cabinets, Valle Nevado granite countertops, a spacious island perfect for casual dining or entertaining, and gleaming stainless-steel appliances, all curated with our Loft-inspired design selections. Upstairs, a flexible loft offers endless possibilities for a game room, home office, or cozy media retreat. Two generously sized secondary bedrooms offer comfortable accommodations for family or guests, while the private primary suite is a true sanctuary. Enjoy a spa-like bath with dual vanities, an oversized walk-in shower, and a large walk-in closet. Discover the perfect blend of style and convenience, don't miss your opportunity to make this exceptional home yours! ***Prices subject to change.
Additional Information
- Land Area (Acres)
- 0.0635
- Year Built
- 2025
- Subtype
- Single Family Residence
- Subtype Description
- Detached
- Style
- Spanish
- Construction
- Stucco, Frame, Wood
- Foundation
- Concrete, PillarPostPier, Slab
- Stories
- 2
- Garage Spaces
- 2
- Garage
- Attached, Garage Door Opener, Garage Facing Front, Interior Access
- House FAces
- Northeast
- Baths Other
- Tile, Tub w/Shower Over, Window, Quartz
- Master Bath
- Shower Stall(s), Double Sinks, Low-Flow Shower(s), Low-Flow Toilet(s), Tile, Walk-In Closet, Quartz, Window
- Floor Coverings
- Carpet, Tile, Vinyl
- Laundry Description
- Electric, Upper Floor
- Dining Description
- Dining/Family Combo
- Kitchen Description
- Pantry Closet, Granite Counter, Island w/Sink, Kitchen/Family Combo
- Kitchen Appliances
- Dishwasher, Disposal, Microwave, Plumbed For Ice Maker, Self/Cont Clean Oven, Electric Water Heater, Free Standing Electric Range
- HOA
- Yes
- Cooling
- MultiZone
- Heat
- Electric, MultiZone
- Water
- Public
- Utilities
- Cable Available, Solar, Electric
- Sewer
- Sewer Connected, In & Connected, Public Sewer
Mortgage Calculator
Listing courtesy of K. Hovnanian California Operations.

All measurements and all calculations of area (i.e., Sq Ft and Acreage) are approximate. Broker has represented to MetroList that Broker has a valid listing signed by seller authorizing placement in the MLS. Above information is provided by Seller and/or other sources and has not been verified by Broker. Copyright 2025 MetroList Services, Inc. The data relating to real estate for sale on this web site comes in part from the Broker Reciprocity Program of MetroList® MLS. All information has been provided by seller/other sources and has not been verified by broker. All interested persons should independently verify the accuracy of all information. Last updated .



/u.realgeeks.media/dorroughrealty/1.jpg)