10354 Sagres Way, Elk Grove, CA 95757
- $815,000
- 5
- BD
- 3
- Full Baths
- 3,394
- SqFt
- List Price
- $815,000
- Price Change
- ▼ $20,000 1754391994
- MLS#
- 225087870
- Status
- ACTIVE
- Building / Subdivision
- Machado Dairy #3
- Bedrooms
- 5
- Bathrooms
- 3
- Living Sq. Ft
- 3,394
- Square Footage
- 3394
- Type
- Single Family Residential
- Zip
- 95757
- City
- Elk Grove
Property Description
This single-story home offers 5 bedrooms, 3 full bathrooms, and a spacious 3,394 sq ft layout. Upon entry, you are welcome and separated by a living space and office/den perfect for those who work from home. The open kitchen and family room combo are ideal for gatherings! The large island with a sink has ample space for breakfast nook and plenty of counter space for all the cooking you want. With wall-to-wall cabinetry, you can expect to have plenty of storage for dining sets and more including a pantry. The dedicated laundry space separates the garage and has plenty of space for linen storage as well. The floor plan of this home is well designed, leaving 3 bedrooms and a bathroom on one side and the other two on the other side making the master suite secluded and private. The spacious master bedroom is paired with a large walk-in closet and full bathroom with vanity and sink. Enjoy a low-maintenance yard and easy access to Elk Grove's amenities, including schools, parks, and sports complexes. Schedule a visit today!
Additional Information
- Land Area (Acres)
- 0.1768
- Year Built
- 2004
- Subtype
- Single Family Residence
- Subtype Description
- Tract
- Style
- Traditional
- Construction
- Concrete, Stucco, Wood
- Foundation
- Concrete, Slab
- Stories
- 1
- Garage Spaces
- 2
- Garage
- Covered, Garage Door Opener, Other
- Baths Other
- Shower Stall(s), Tile, Tub w/Shower Over
- Master Bath
- Closet, Shower Stall(s), Double Sinks, Tub, Walk-In Closet, Window
- Floor Coverings
- Carpet, Tile, Wood
- Laundry Description
- Electric, Gas Hook-Up, Inside Area, Inside Room
- Dining Description
- Breakfast Nook, Dining Bar, Dining/Family Combo, Space in Kitchen, Formal Area
- Kitchen Description
- Breakfast Area, Pantry Cabinet, Granite Counter, Island w/Sink
- Kitchen Appliances
- Built-In Electric Oven, Gas Cook Top, Built-In Gas Range, Gas Water Heater, Hood Over Range, Microwave, Double Oven
- Number of Fireplaces
- 1
- Fireplace Description
- Living Room, Gas Log
- Road Description
- Paved
- Cooling
- Ceiling Fan(s), Central
- Heat
- Central
- Water
- Meter on Site, Water District, Public
- Utilities
- Electric, Underground Utilities, Natural Gas Connected
- Sewer
- Sewer Connected, In & Connected, Public Sewer
Mortgage Calculator
Listing courtesy of Berkshire Hathaway Home Services Elite Real Estate.

All measurements and all calculations of area (i.e., Sq Ft and Acreage) are approximate. Broker has represented to MetroList that Broker has a valid listing signed by seller authorizing placement in the MLS. Above information is provided by Seller and/or other sources and has not been verified by Broker. Copyright 2025 MetroList Services, Inc. The data relating to real estate for sale on this web site comes in part from the Broker Reciprocity Program of MetroList® MLS. All information has been provided by seller/other sources and has not been verified by broker. All interested persons should independently verify the accuracy of all information. Last updated .
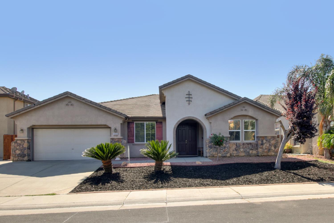
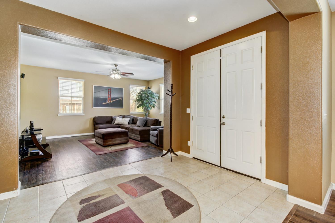
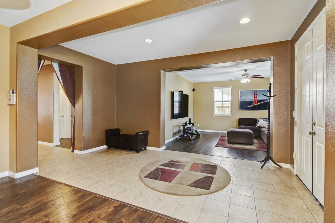
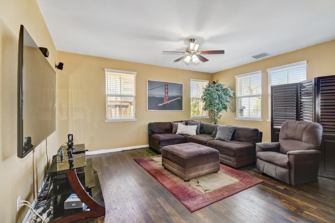
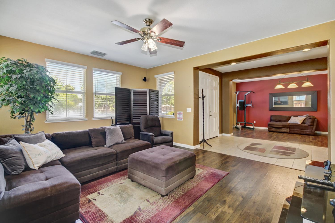
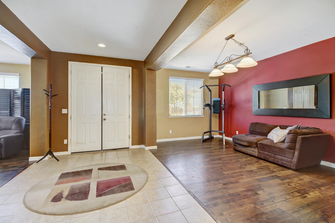
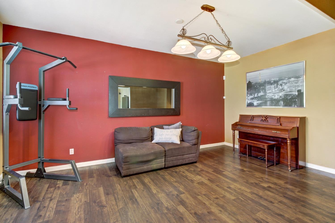
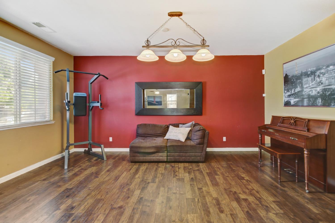
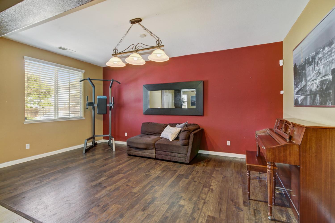
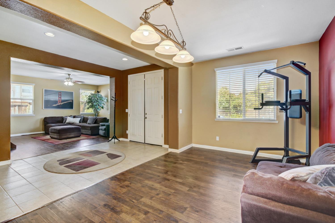
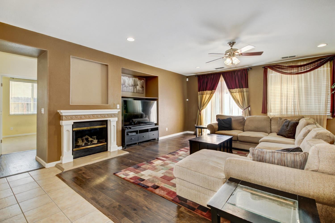
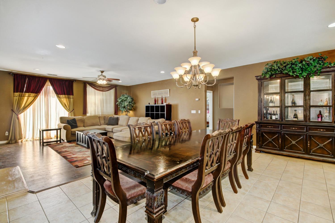
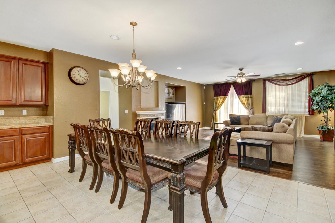
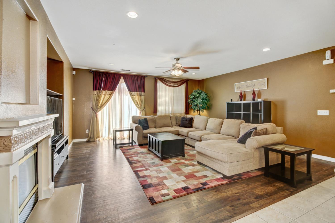
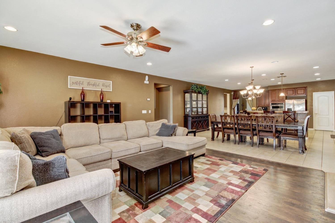
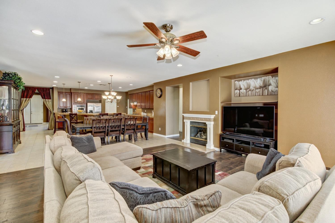
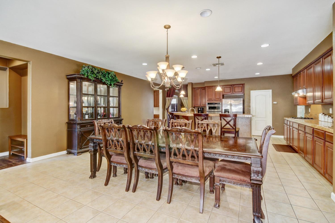
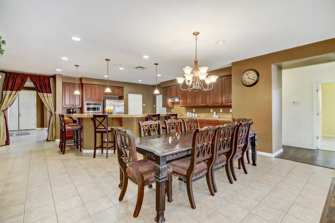
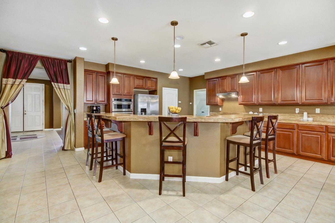
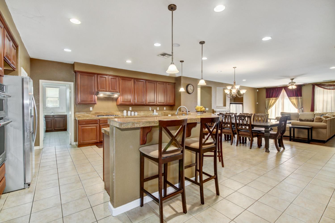
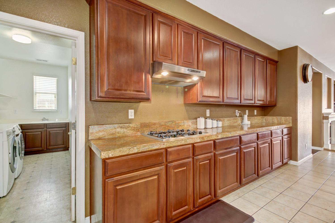
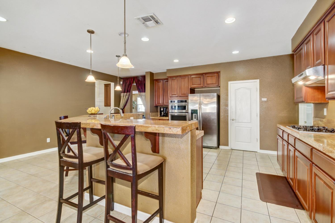
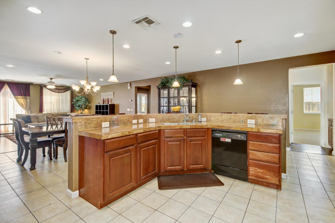
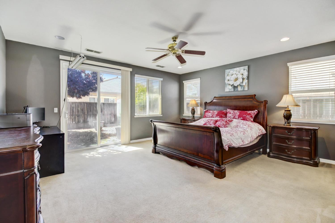
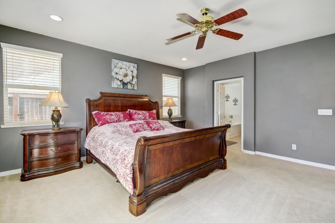
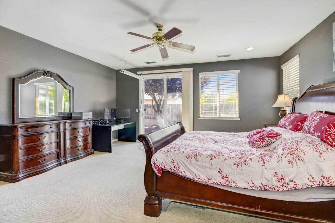
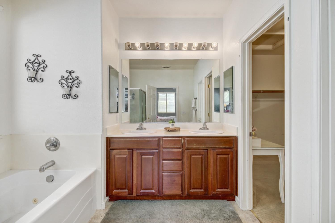
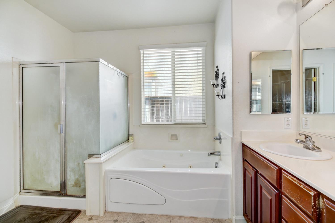
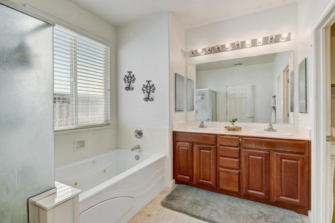
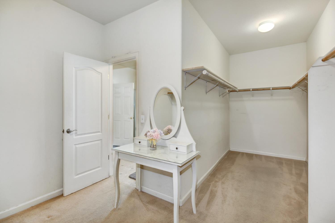
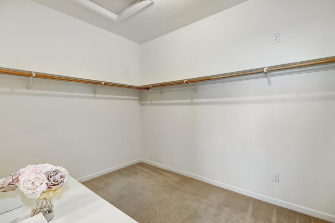
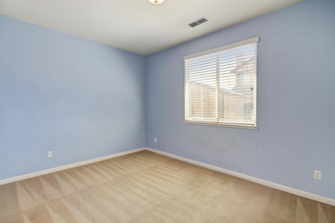
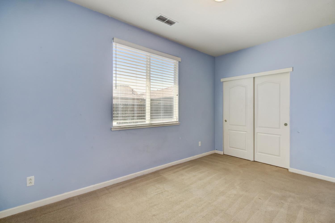
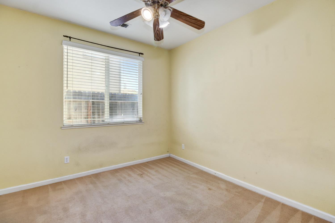
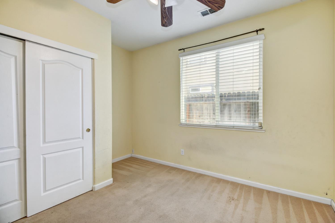
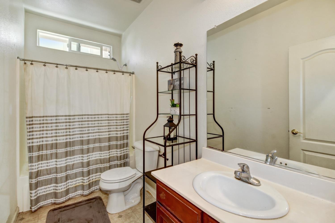
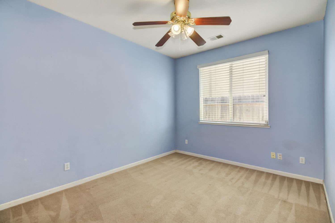
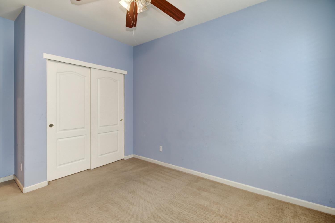
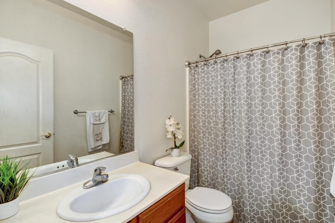
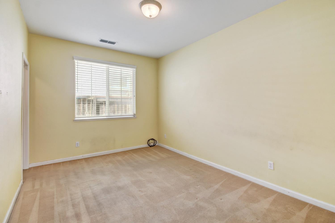
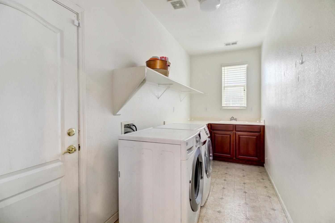
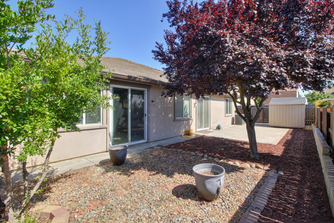
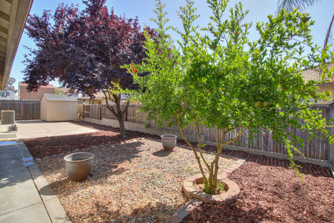
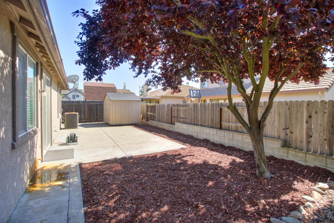
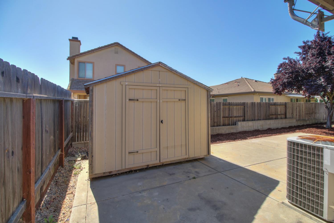
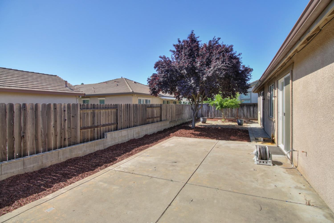
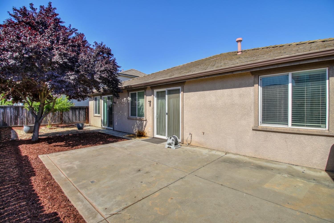
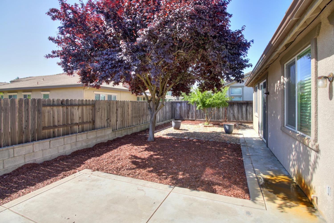
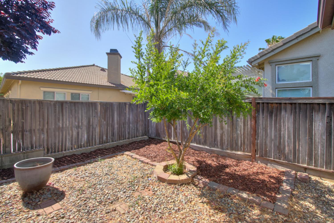
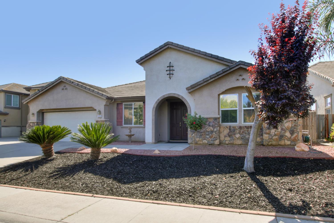
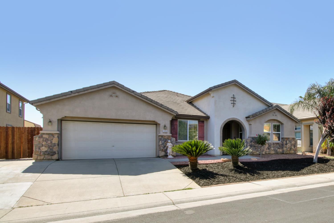
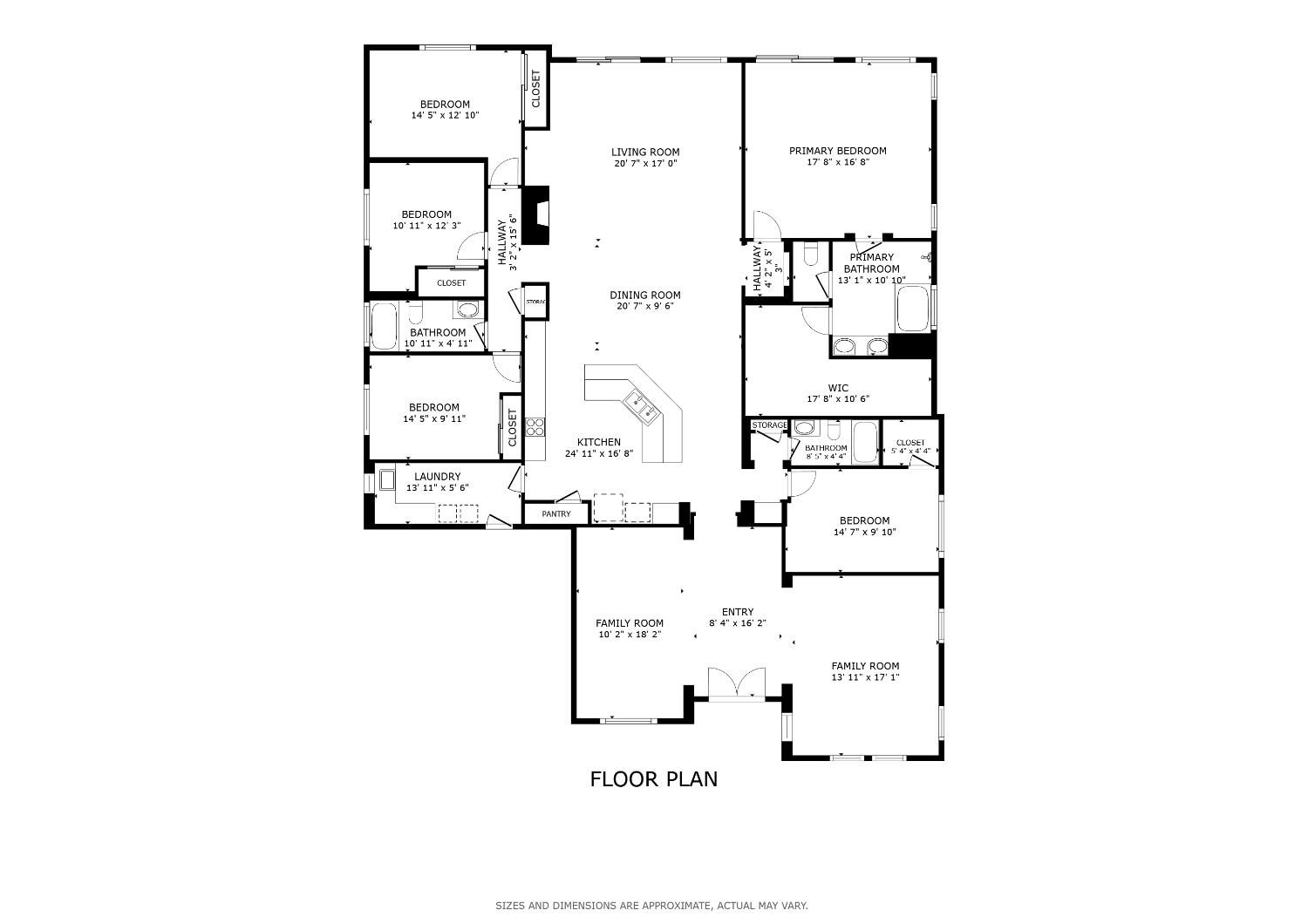
/u.realgeeks.media/dorroughrealty/1.jpg)