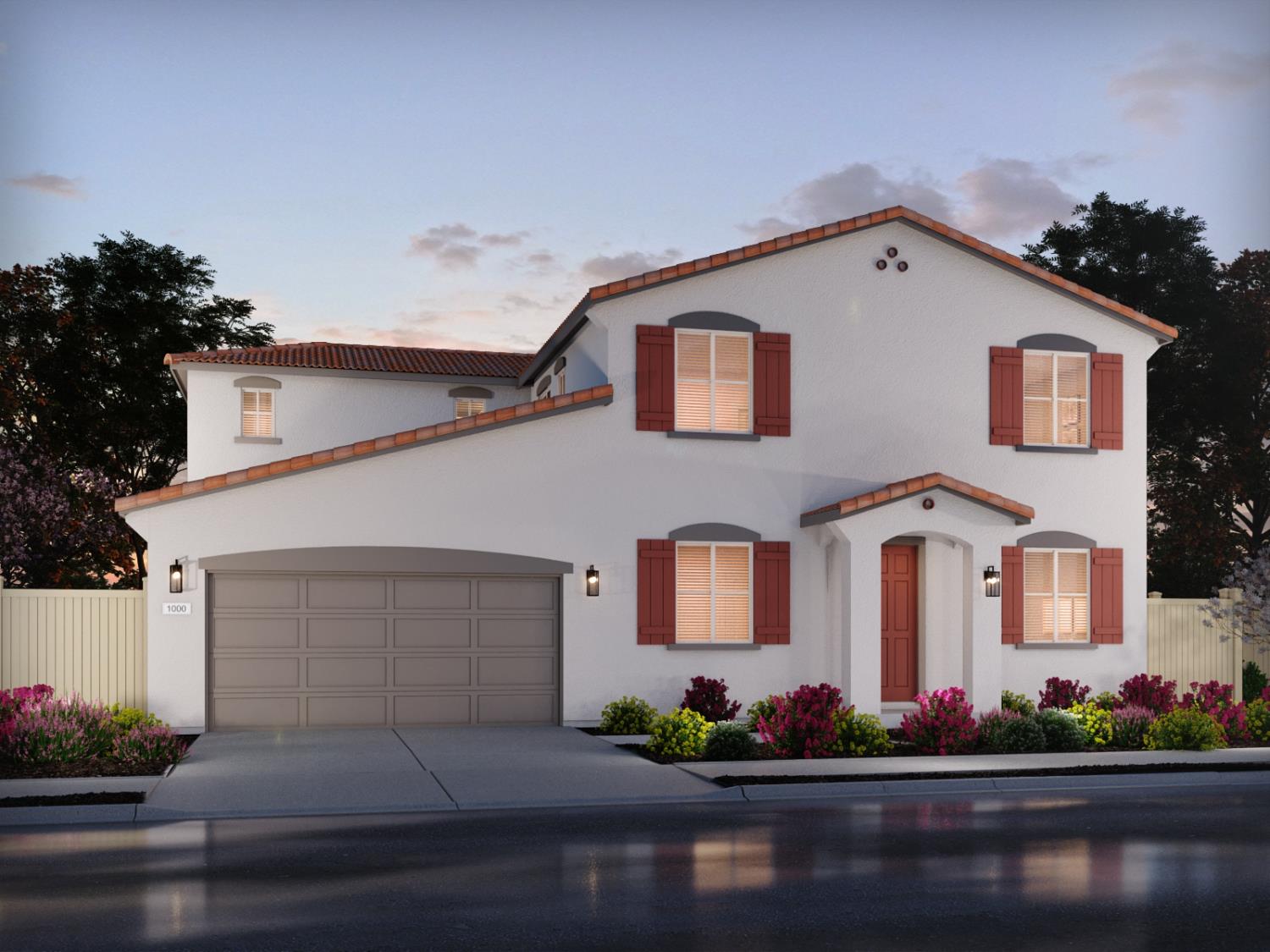1264 Bastion Avenue, Galt, CA 95632
- $707,990
- 4
- BD
- 3
- Full Baths
- 2,698
- SqFt
- List Price
- $707,990
- MLS#
- 225087928
- Status
- ACTIVE
- Building / Subdivision
- Vernon At Liberty Ranch
- Bedrooms
- 4
- Bathrooms
- 3
- Living Sq. Ft
- 2,698
- Square Footage
- 2698
- Type
- Single Family Residential
- Zip
- 95632
- City
- Galt
Property Description
Brand new, energy-efficient home available NOW! Two Story Santa Barbara, Live.Now Lush- Z20, There is room for everyone in this four-bedroom residence, with a spacious upstairs loft and primary suite with huge walk-in closet. Use the first-floor flex space as an office or turn it into a home office or hobby room. Vernon at Liberty Ranch in Galt features four distinct floorplans with four bedrooms, lofts and first level flex spaces ranging from approximately 2,339 - 2,916 sq ft. The Liberty Ranch master plan will boast 17 acres of parks and 44 acres of open space. Conveniently located adjacent to Liberty Ranch High School, Robert L McCaffrey Middle School, this community is in close proximity to a variety of local entertainment, dining and shopping. Each of our homes is built with innovative, energy-efficient features designed to help you enjoy more savings, better health, real comfort and peace of mind.
Additional Information
- Land Area (Acres)
- 0.1962
- Subtype
- Single Family Residence
- Subtype Description
- Detached
- Construction
- Stucco
- Foundation
- Slab
- Stories
- 2
- Garage Spaces
- 3
- Garage
- Attached, Tandem Garage
- Baths Other
- Tub w/Shower Over
- Master Bath
- Shower Stall(s), Double Sinks, Tub
- Floor Coverings
- Carpet, Tile, Vinyl
- Laundry Description
- Dryer Included, Washer Included
- Dining Description
- Dining/Living Combo
- Kitchen Description
- Pantry Closet, Quartz Counter, Island w/Sink, Kitchen/Family Combo
- Kitchen Appliances
- Dishwasher, Disposal, Microwave, Electric Water Heater, ENERGY STAR Qualified Appliances
- Cooling
- Central
- Heat
- Central
- Water
- Public
- Utilities
- Public
- Sewer
- Public Sewer
Mortgage Calculator
Listing courtesy of Mertitage Homes.

All measurements and all calculations of area (i.e., Sq Ft and Acreage) are approximate. Broker has represented to MetroList that Broker has a valid listing signed by seller authorizing placement in the MLS. Above information is provided by Seller and/or other sources and has not been verified by Broker. Copyright 2025 MetroList Services, Inc. The data relating to real estate for sale on this web site comes in part from the Broker Reciprocity Program of MetroList® MLS. All information has been provided by seller/other sources and has not been verified by broker. All interested persons should independently verify the accuracy of all information. Last updated .

/u.realgeeks.media/dorroughrealty/1.jpg)