5073 Cardero Way, Roseville, CA 95747
- $668,000
- 4
- BD
- 3
- Full Baths
- 1,887
- SqFt
- List Price
- $668,000
- MLS#
- 225088123
- Status
- ACTIVE
- Building / Subdivision
- Fairbrook
- Bedrooms
- 4
- Bathrooms
- 3
- Living Sq. Ft
- 1,887
- Square Footage
- 1887
- Type
- Single Family Residential
- Zip
- 95747
- City
- Roseville
Property Description
Skip the hassle of building a new home, it's ready now! Step into this stunning 4-bedroom, 3-bathroom home, built in 2022 and located in the highly desirable Fiddyment Farm community. With thoughtful upgrades throughout and beautiful finishes, this home offers the perfect blend of style, comfort, and convenience. The open-concept kitchen and family room are designed for effortless entertaining, featuring a large quartz island, upgraded cabinetry with sleek hardware, pendant lighting, double ovens, and lots of cabinet space. Beautiful flooring flows throughout the main living area creating a seamless and inviting atmosphere. Enjoy the benefits of a tandem 3-car garage, a tankless water heater, and pre-wired surround sound for an immersive audio experience. The landscaped backyard includes covered patio and lush green turf that stays picture-perfect year-round with virtually no maintenance. Energy efficiency is a highlight, thanks to the owned solar system paired with Roseville Electric's cost-effective rates. Situated in the highly rated Roseville City School District, and just minutes from parks, shopping, dining, and recreational amenities, this move-in-ready gem checks every box.
Additional Information
- Land Area (Acres)
- 0.1253
- Year Built
- 2022
- Subtype
- Single Family Residence
- Subtype Description
- Detached, Tract
- Style
- Contemporary
- Construction
- Stucco, Frame, Wall Insulation, Wood
- Foundation
- Slab
- Stories
- 1
- Garage Spaces
- 3
- Garage
- Attached, Tandem Garage, Garage Door Opener, Garage Facing Front
- Baths Other
- Tub w/Shower Over
- Master Bath
- Shower Stall(s), Tub, Walk-In Closet, Window
- Floor Coverings
- Carpet, Laminate
- Laundry Description
- Gas Hook-Up, Inside Room
- Dining Description
- Dining/Family Combo
- Kitchen Description
- Quartz Counter, Island, Kitchen/Family Combo
- Kitchen Appliances
- Free Standing Gas Oven, Dishwasher, Disposal, Microwave, Double Oven
- Cooling
- Ceiling Fan(s), Central
- Heat
- Central
- Water
- Public
- Utilities
- Public
- Sewer
- Public Sewer
Mortgage Calculator
Listing courtesy of Realty ONE Group Complete.

All measurements and all calculations of area (i.e., Sq Ft and Acreage) are approximate. Broker has represented to MetroList that Broker has a valid listing signed by seller authorizing placement in the MLS. Above information is provided by Seller and/or other sources and has not been verified by Broker. Copyright 2025 MetroList Services, Inc. The data relating to real estate for sale on this web site comes in part from the Broker Reciprocity Program of MetroList® MLS. All information has been provided by seller/other sources and has not been verified by broker. All interested persons should independently verify the accuracy of all information. Last updated .
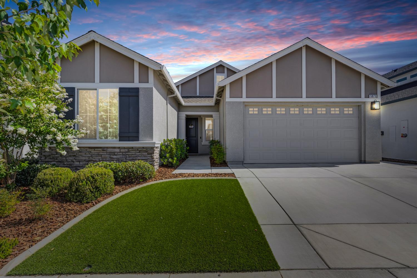
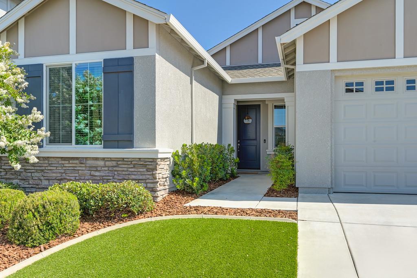
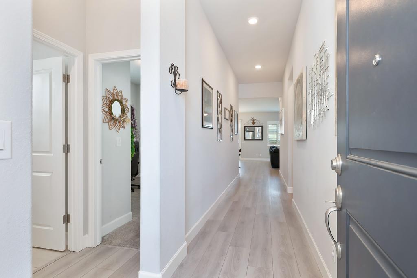
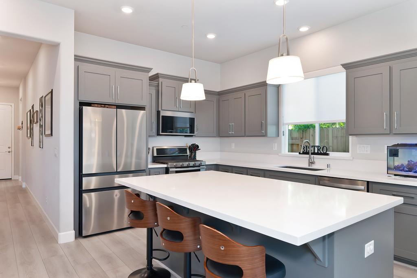
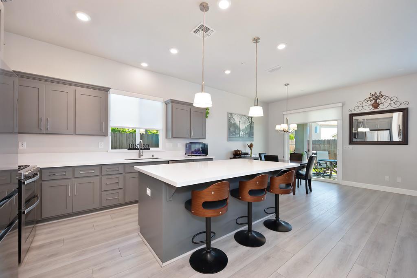
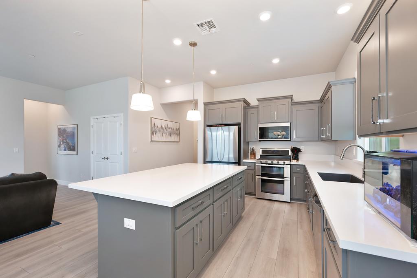
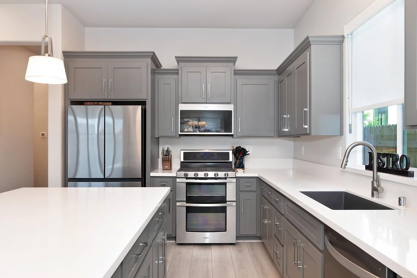
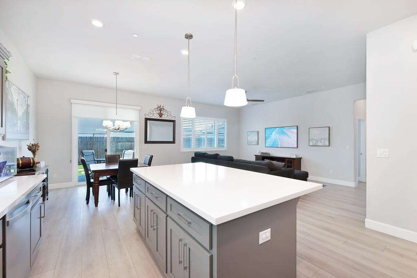
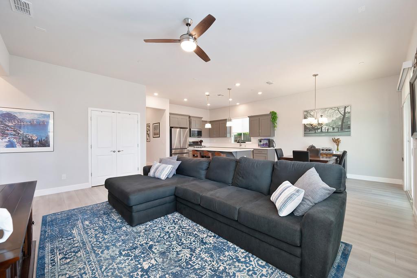
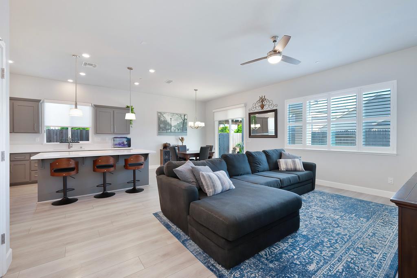
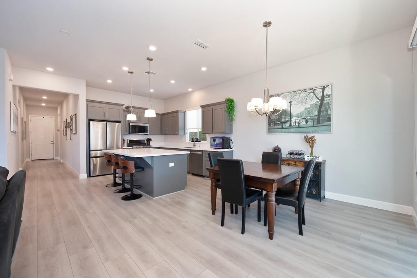
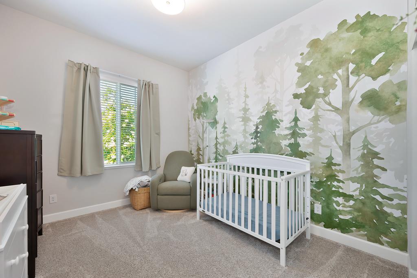
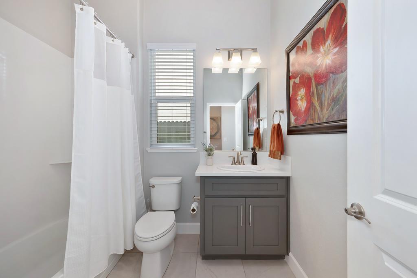
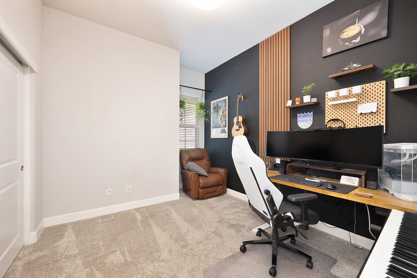
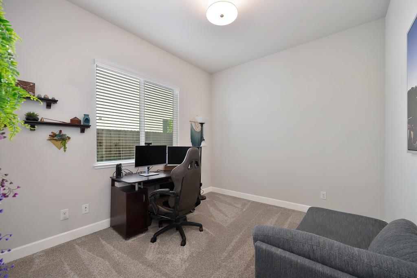
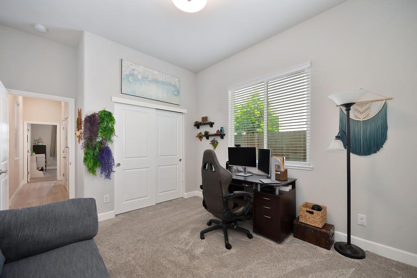
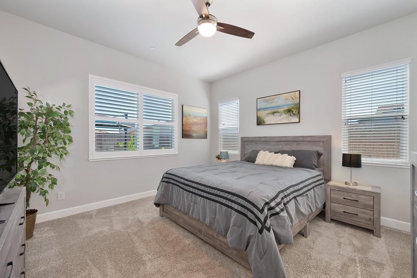
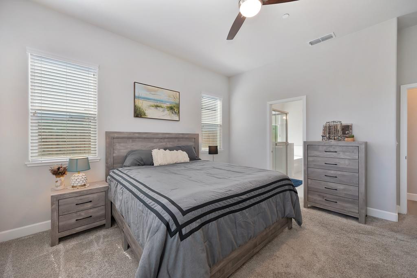
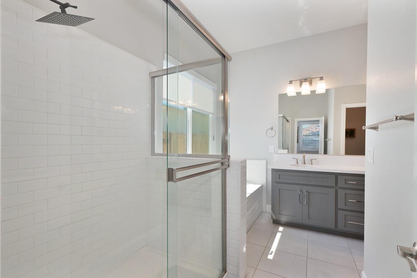
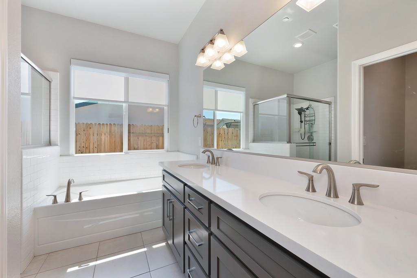
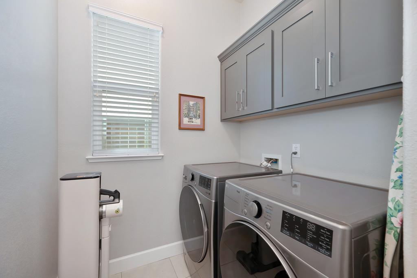
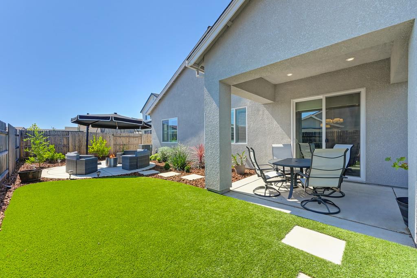
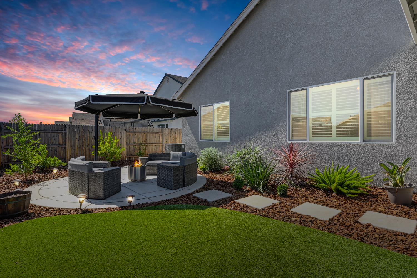
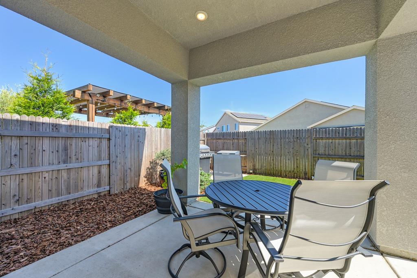
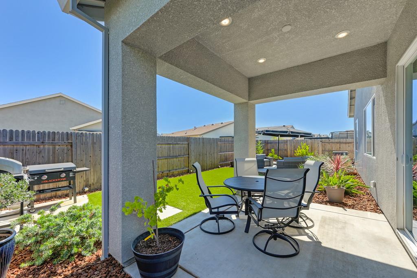
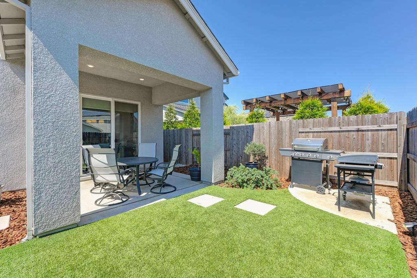
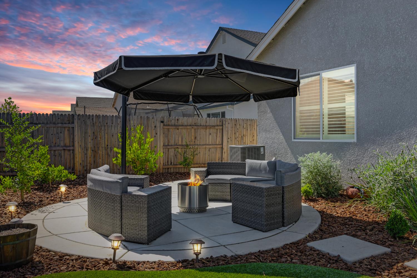
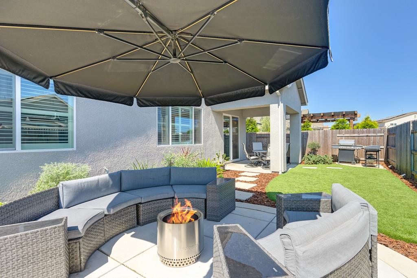
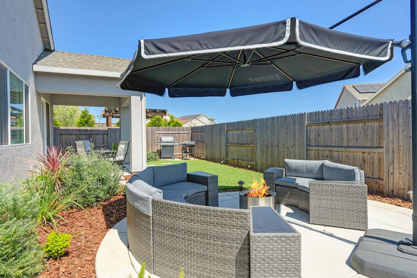
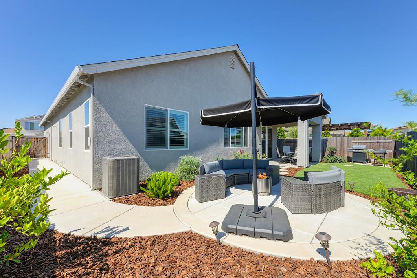
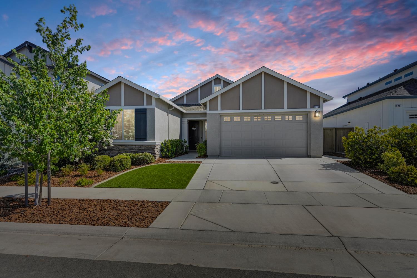
/u.realgeeks.media/dorroughrealty/1.jpg)