6557 Via Sereno, Sloughhouse, CA 95683
- $789,000
- 4
- BD
- 3
- Full Baths
- 2,890
- SqFt
- List Price
- $789,000
- MLS#
- 225088148
- Status
- ACTIVE
- Bedrooms
- 4
- Bathrooms
- 3
- Living Sq. Ft
- 2,890
- Square Footage
- 2890
- Type
- Single Family Residential
- Zip
- 95683
- City
- Sloughhouse
Property Description
This is the Rancho Murieta home you've been waiting for! The location and floor plan of this beautiful custom home create the ideal opportunity. You'll love the large, private corner lot with mature trees and landscaping to enjoy your own backyard oasis. Sit on your covered deck with your morning coffee and enjoy the peaceful quiet of the neighborhood. Or, host family and friends in your sparkling swimming pool, complete with its own fenced space and dedicated entrance into the house. Step inside to enjoy the large formal living room with new carpet, vaulted ceilings, custom hardwood flooring and an abundance of natural light. The remodeled kitchen is a chef's delight with tons of counter space, custom blue cabinetry, Thermador induction stove, double ovens, pull-out pantry cabinets, built-in microwave, wine fridge and so much more! Evening relaxation calls in the family room space off the kitchen with custom entertainment center, built-in pellet stove and room for informal dining. The main level features a remote primary suite with step-in shower and walk-in closet, as well as two additional bedrooms, full bathroom and large laundry room. Upstairs you'll find a large bedroom and full bathroom - perfect for visiting guests, home office, or dedicated hobby room. Welcome home!
Additional Information
- Land Area (Acres)
- 0.326
- Year Built
- 1984
- Subtype
- Single Family Residence
- Subtype Description
- Planned Unit Develop, Custom, Detached
- Construction
- Brick Veneer, Stucco, Frame, Lap Siding
- Foundation
- Raised
- Stories
- 2
- Garage Spaces
- 3
- Garage
- Attached, Garage Door Opener, Garage Facing Front, Uncovered Parking Space
- House FAces
- West
- Baths Other
- Tile, Tub w/Shower Over, Window
- Master Bath
- Shower Stall(s), Double Sinks, Tile, Marble, Outside Access, Walk-In Closet, Window
- Floor Coverings
- Carpet, Tile, Vinyl, Wood
- Laundry Description
- Cabinets, Sink, Electric, Space For Frzr/Refr, Ground Floor, Inside Room
- Dining Description
- Formal Room, Dining Bar
- Kitchen Description
- Breakfast Area, Pantry Cabinet, Quartz Counter, Slab Counter, Kitchen/Family Combo
- Kitchen Appliances
- Built-In Electric Oven, Hood Over Range, Dishwasher, Disposal, Microwave, Double Oven, Plumbed For Ice Maker, Self/Cont Clean Oven, Electric Cook Top, Wine Refrigerator
- Number of Fireplaces
- 1
- Fireplace Description
- Pellet Stove, Family Room
- HOA
- Yes
- Pool
- Yes
- Equipment
- Central Vac Plumbed
- Cooling
- Ceiling Fan(s), Central, Wall Unit(s)
- Heat
- Pellet Stove, Central
- Water
- Water District, Public
- Utilities
- Cable Available, Public, Internet Available
- Sewer
- In & Connected
- Restrictions
- Signs, Exterior Alterations, Tree Ordinance, Other, Parking
Mortgage Calculator
Listing courtesy of Dunnigan, REALTORS.

All measurements and all calculations of area (i.e., Sq Ft and Acreage) are approximate. Broker has represented to MetroList that Broker has a valid listing signed by seller authorizing placement in the MLS. Above information is provided by Seller and/or other sources and has not been verified by Broker. Copyright 2025 MetroList Services, Inc. The data relating to real estate for sale on this web site comes in part from the Broker Reciprocity Program of MetroList® MLS. All information has been provided by seller/other sources and has not been verified by broker. All interested persons should independently verify the accuracy of all information. Last updated .
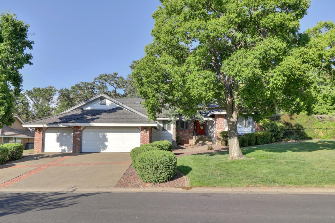
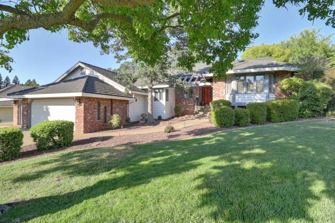
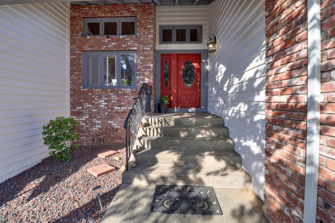
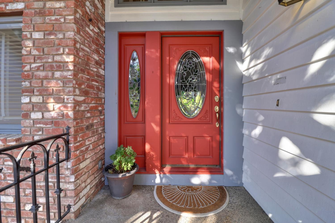
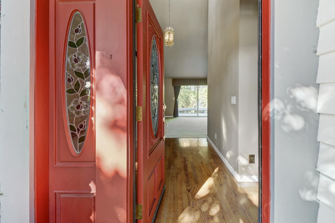
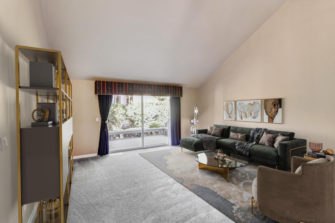
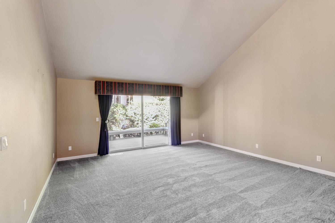
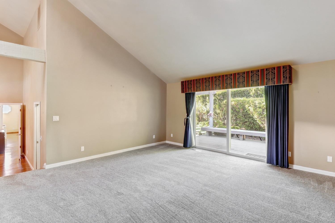
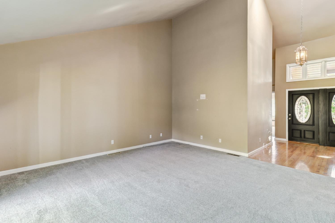
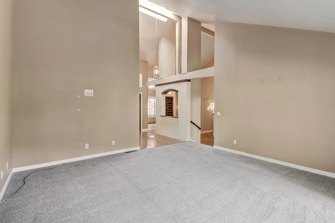
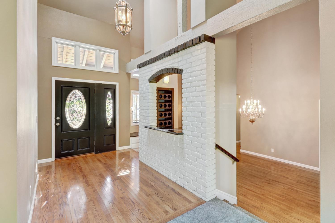
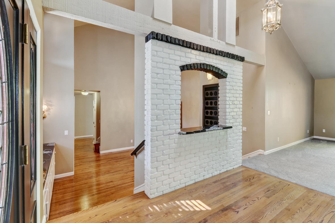
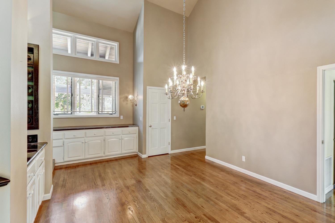
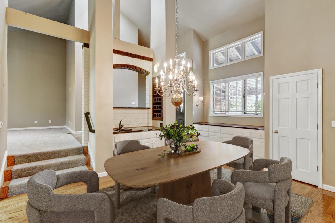
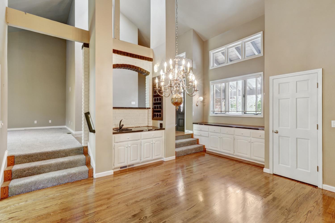
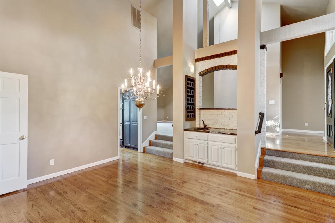
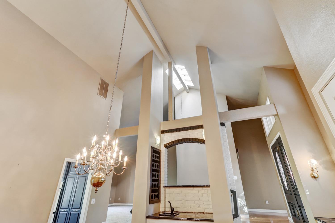
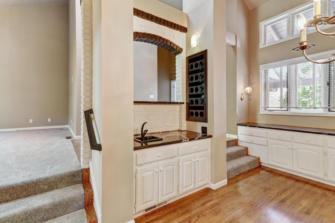
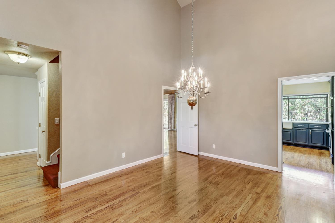
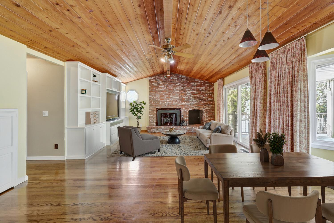
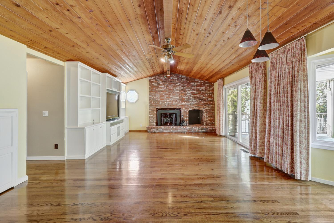
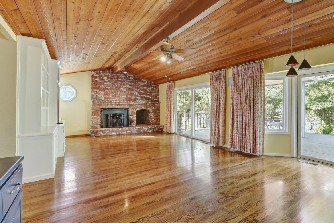
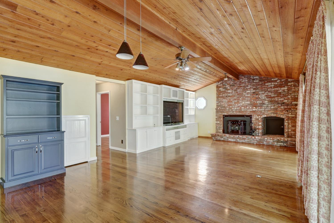
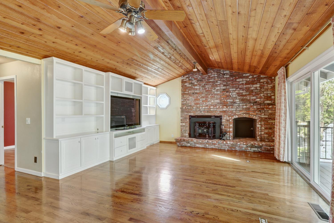
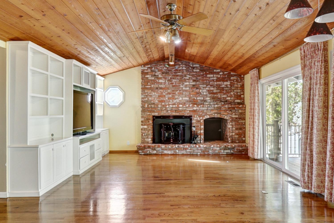
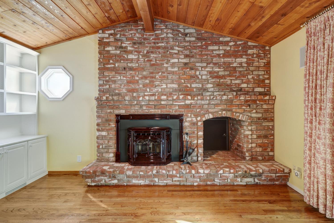
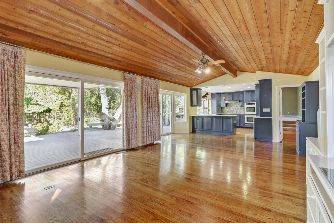
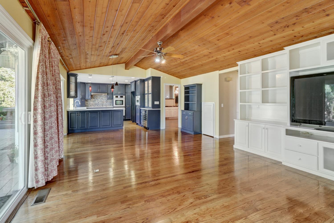
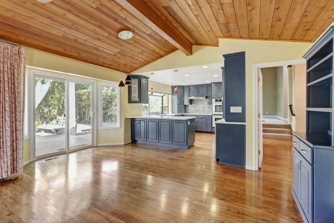
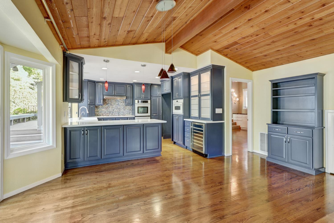
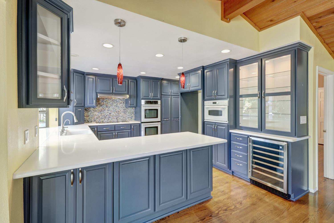
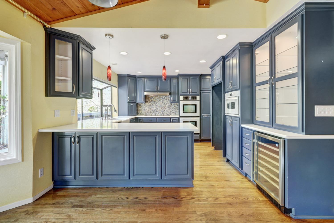
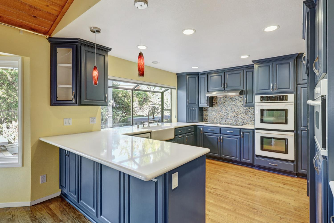
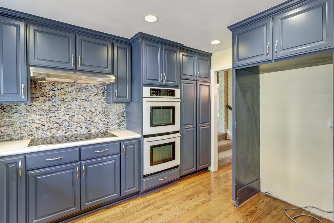
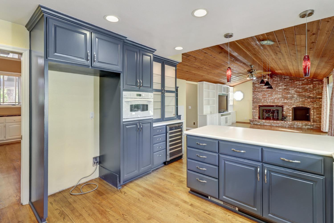
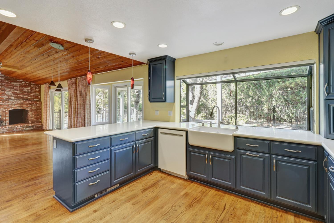
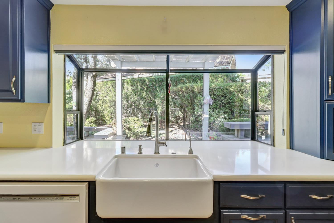
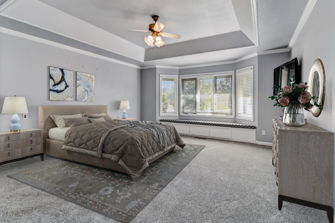
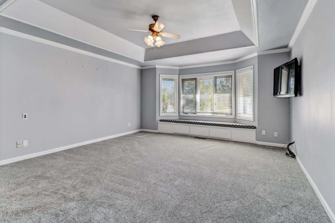
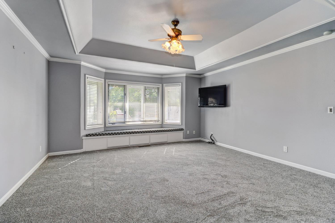
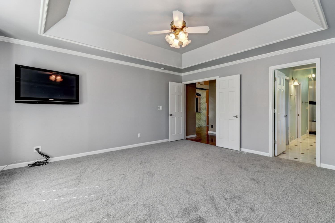
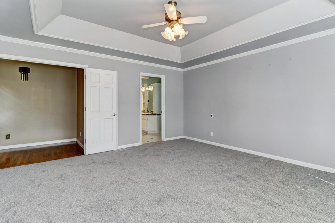
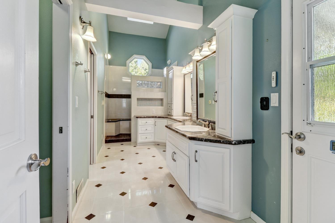
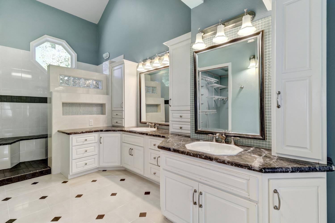
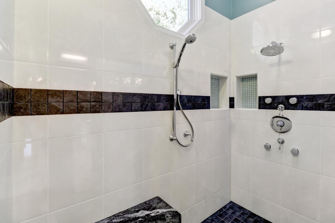
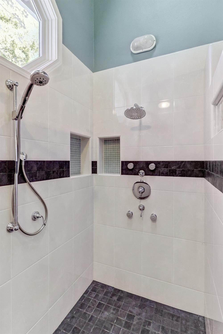
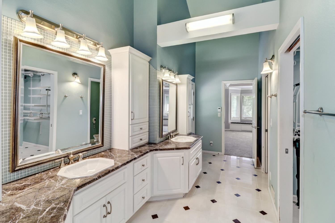
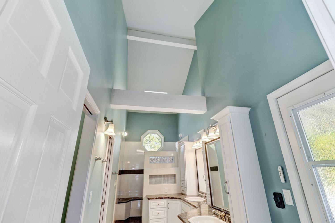
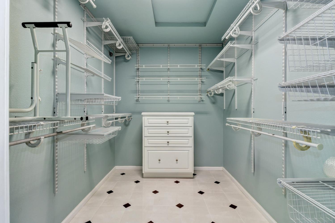
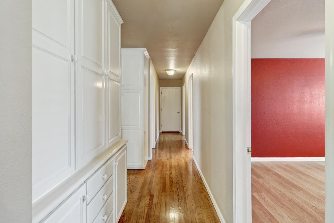
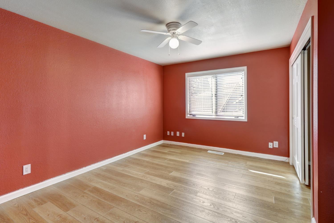
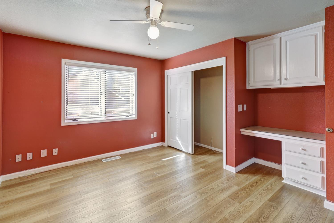
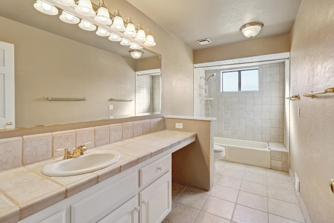
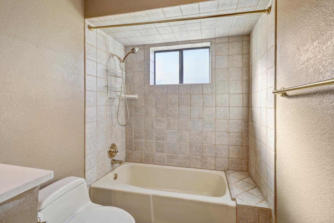
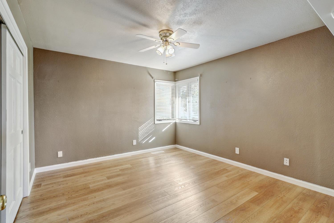
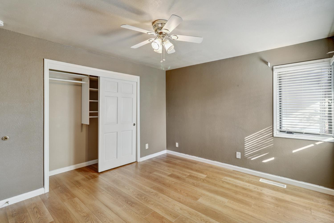
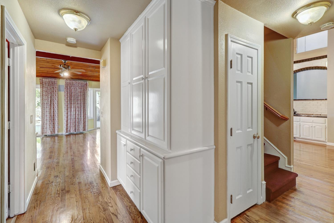
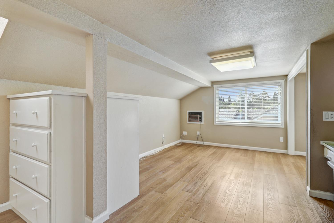
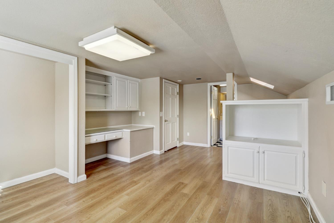
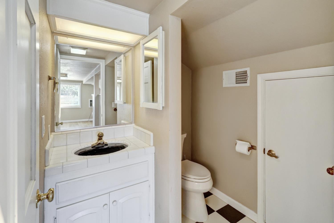
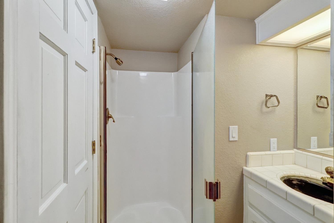
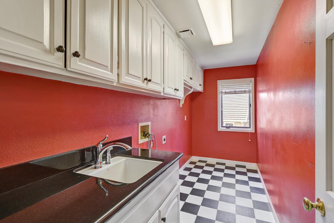
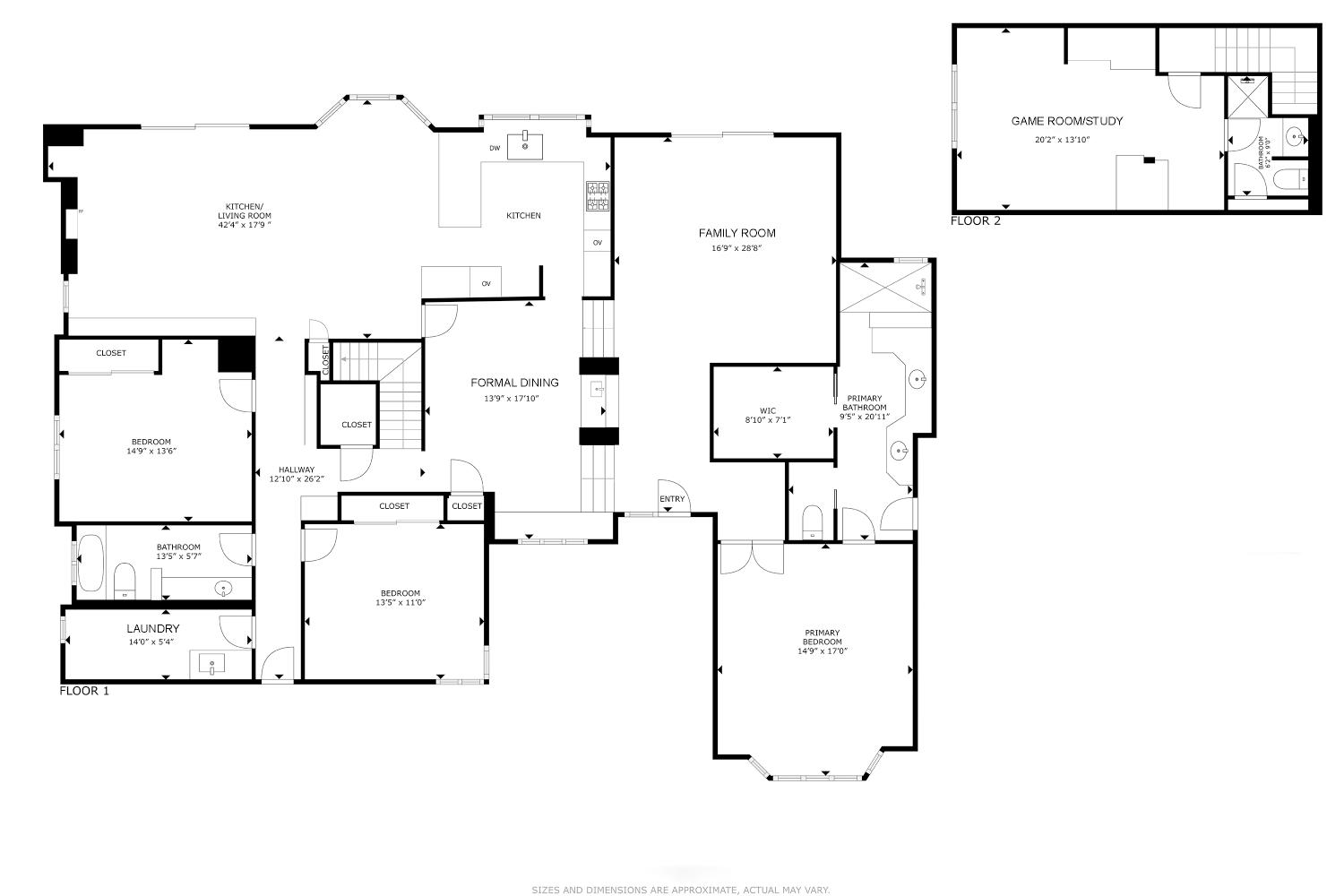
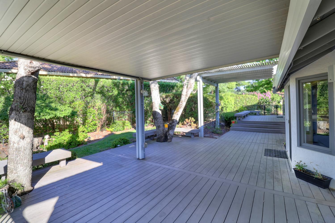
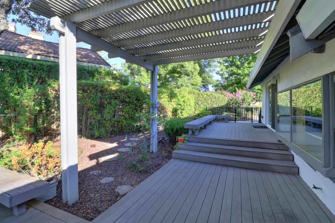
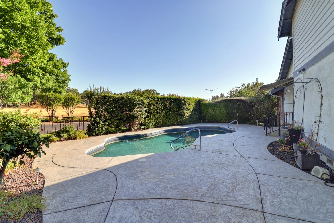
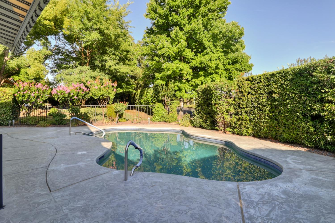
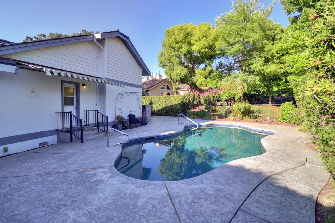
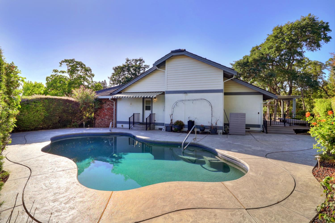
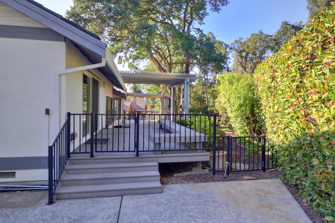
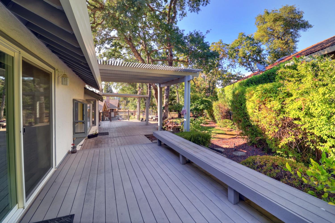
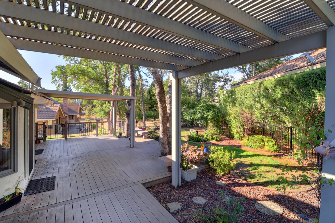
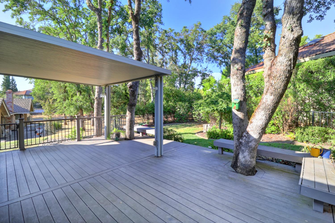
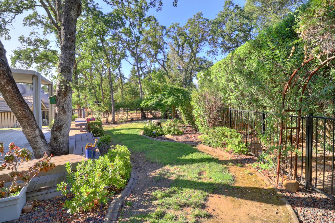
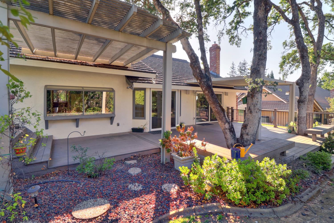
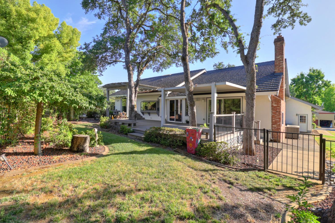
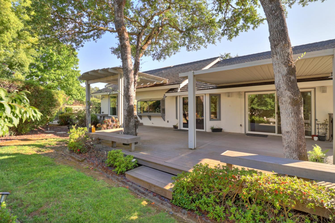
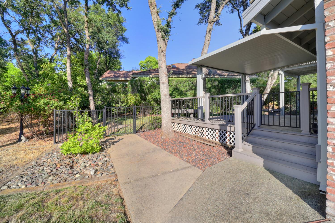
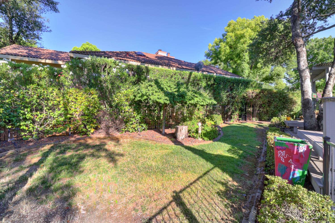
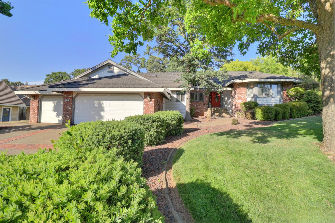
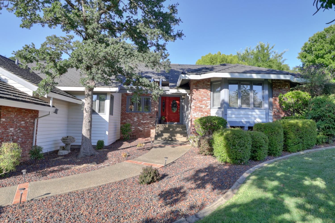
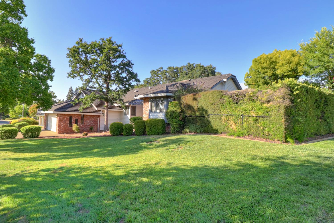
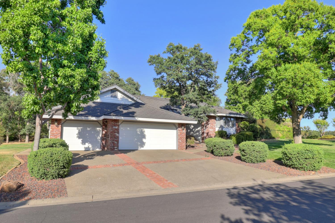
/u.realgeeks.media/dorroughrealty/1.jpg)