3006 Scenic Heights Way, Carmichael, CA 95608
- $959,000
- 3
- BD
- 3
- Full Baths
- 2,600
- SqFt
- List Price
- $959,000
- MLS#
- 225088389
- Status
- ACTIVE
- Building / Subdivision
- Scenic Heights
- Bedrooms
- 3
- Bathrooms
- 3
- Living Sq. Ft
- 2,600
- Square Footage
- 2600
- Type
- Single Family Residential
- Zip
- 95608
- City
- Carmichael
Property Description
Discover this stunning 4-bedroom, 3-bathroom custom home in one of Carmichael's most exclusive, sought-after neighborhoods. Nestled on a 10,000+ sq. ft. lot, this home blends modern comfort with breathtaking surroundings just moments from Ancil Hoffman Park, nature trails, & the scenic American River. Inside, enjoy light-filled living areas with oversized windows. The updated kitchen boasts granite slab countertops, custom cabinets, room for dual refrigerators, & a large island chef's dream! The dining area off the kitchen offers beautiful views & outdoor access. Relax in the separate living & family rooms or unwind in the primary suite with dual closets, an en-suite bath, and patio access. The main floor bathroom features a luxurious Maestro Jet Shower. A versatile fourth bedroom on the ground level doubles as the perfect home office with its own bath & built-in safe. Multiple covered balconies offer serene views, while extensive hardscaping enhances the natural landscape. The expansive backyard with a built-in pool & multiple sitting areas is perfect for entertaining or relaxing. Upgrades include a 50 yr dim. roof, HVAC, & owned solar panels, ensuring efficiency & peace of mind.(see attached list of amenities) This is more than a home it's a lifestyle.
Additional Information
- Land Area (Acres)
- 0.2459
- Year Built
- 1974
- Subtype
- Single Family Residence
- Subtype Description
- Custom
- Style
- Ranch
- Construction
- Stucco, Wood
- Foundation
- Raised
- Stories
- 1
- Garage Spaces
- 2
- Garage
- 24'+ Deep Garage, Attached, Garage Door Opener, Garage Facing Front, Uncovered Parking Spaces 2+, Interior Access
- House FAces
- West
- Baths Other
- Shower Stall(s), Double Sinks, Jetted Tub, Tub w/Shower Over, Window, See Remarks
- Master Bath
- Closet, Shower Stall(s), Tile, Window
- Floor Coverings
- Carpet, Tile
- Laundry Description
- Cabinets, Laundry Closet, Electric, Ground Floor, Hookups Only, Inside Area
- Dining Description
- Formal Room, Dining/Family Combo, Space in Kitchen
- Kitchen Description
- Breakfast Area, Pantry Cabinet, Granite Counter, Island
- Kitchen Appliances
- Free Standing Gas Range, Gas Plumbed, Gas Water Heater, Dishwasher, Disposal, Microwave, Plumbed For Ice Maker, Self/Cont Clean Oven, See Remarks
- Road Description
- Paved
- Pool
- Yes
- Misc
- Balcony, Uncovered Courtyard
- Cooling
- Ceiling Fan(s), Central, Whole House Fan
- Heat
- Central, Solar w/Backup, Heat Pump, Natural Gas
- Water
- Meter on Site, Public
- Utilities
- Cable Available, Public, Electric, Internet Available, Natural Gas Connected
- Sewer
- In & Connected
Mortgage Calculator
Listing courtesy of Century 21 Select Real Estate.

All measurements and all calculations of area (i.e., Sq Ft and Acreage) are approximate. Broker has represented to MetroList that Broker has a valid listing signed by seller authorizing placement in the MLS. Above information is provided by Seller and/or other sources and has not been verified by Broker. Copyright 2025 MetroList Services, Inc. The data relating to real estate for sale on this web site comes in part from the Broker Reciprocity Program of MetroList® MLS. All information has been provided by seller/other sources and has not been verified by broker. All interested persons should independently verify the accuracy of all information. Last updated .
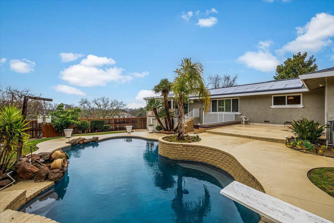
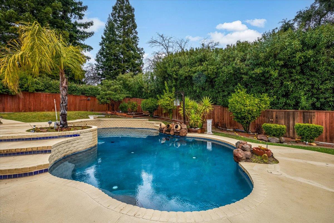
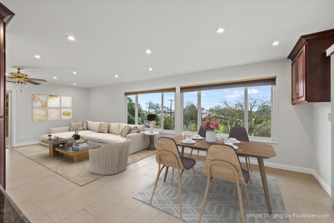
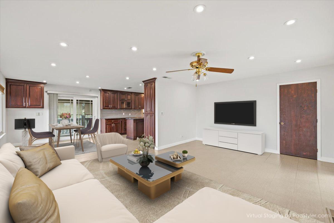
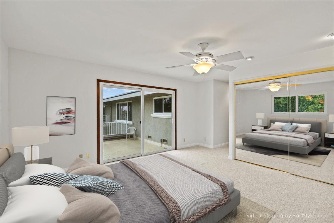
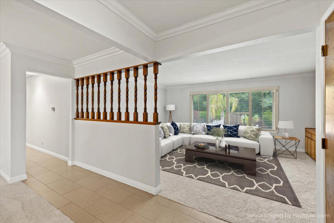
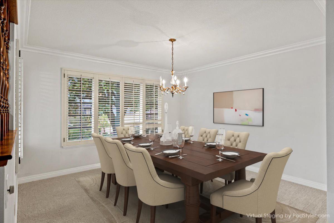
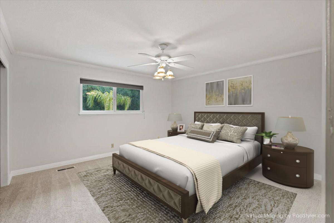
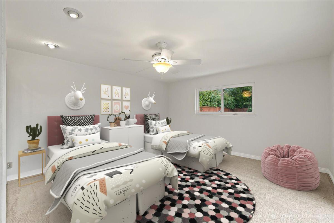
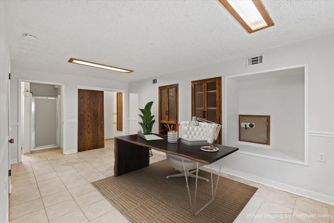
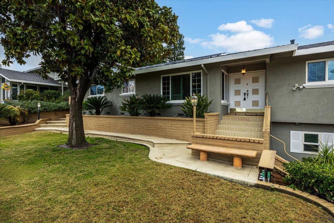
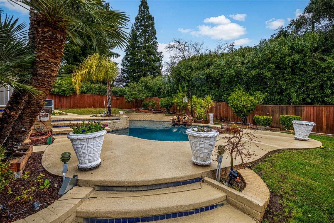
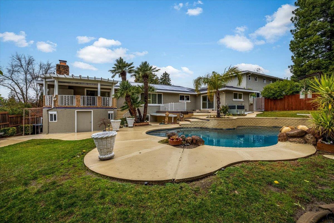
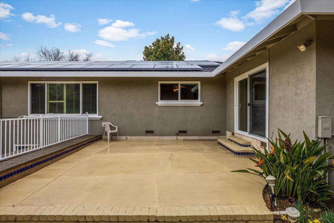
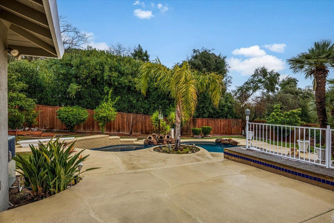
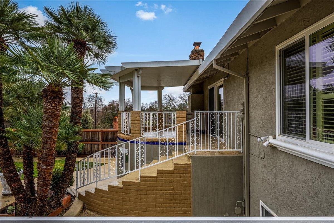
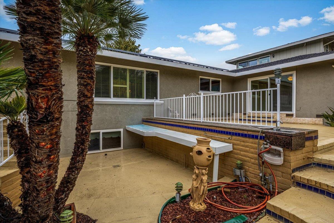
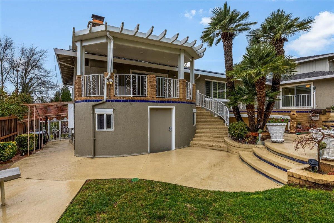
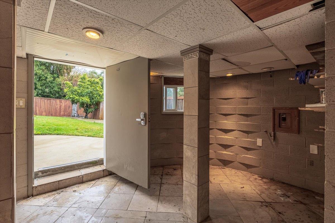
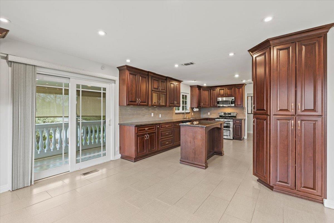
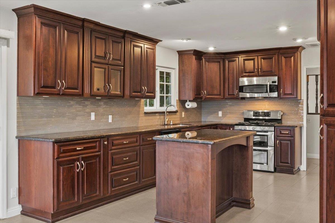
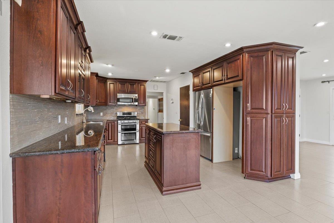
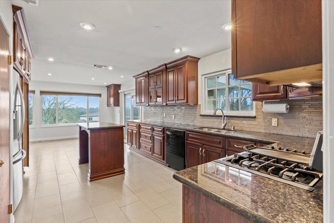
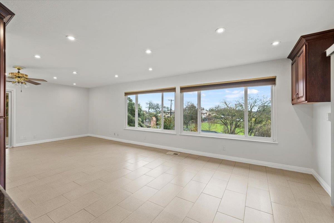
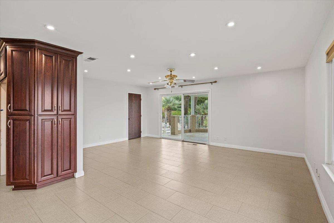
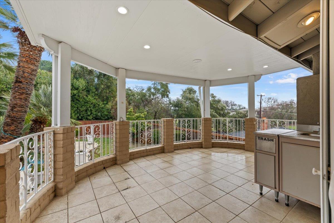
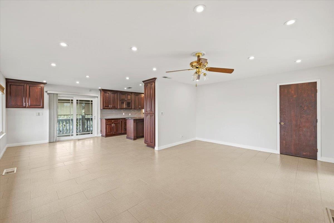
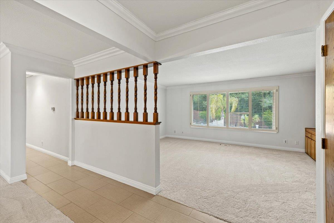
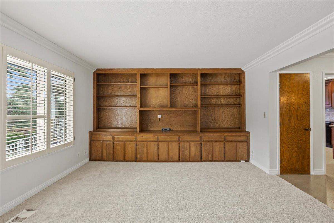
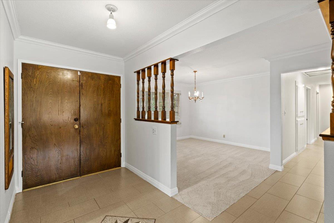
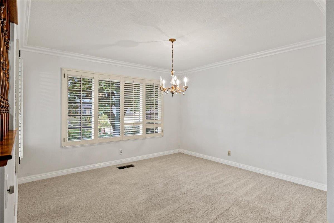
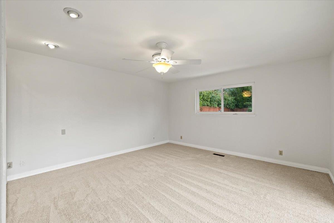
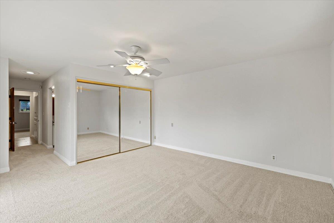
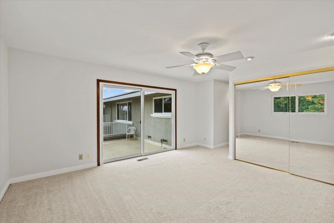
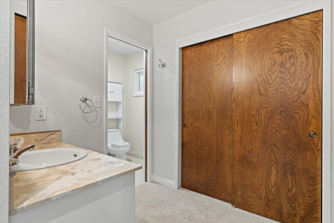
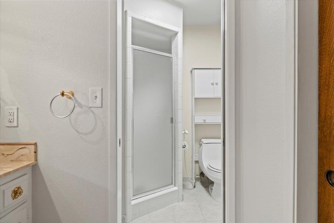
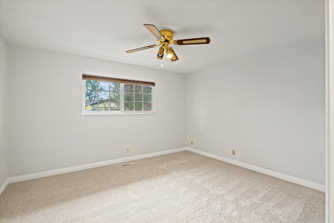
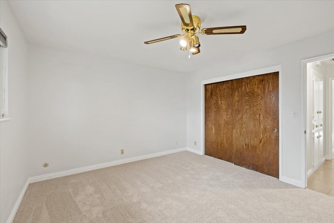
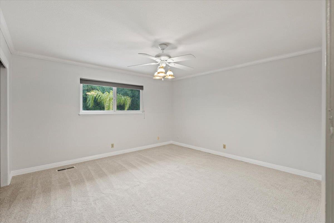
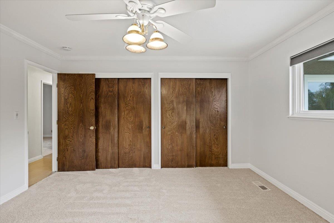
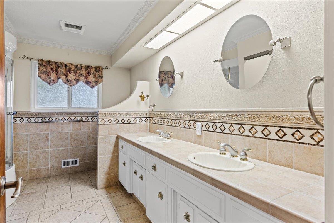
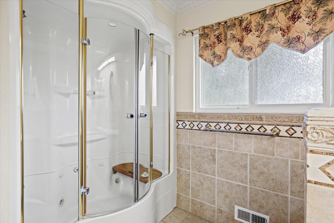
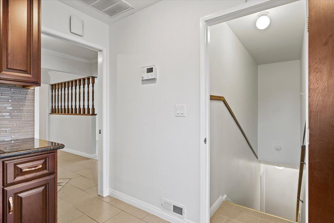
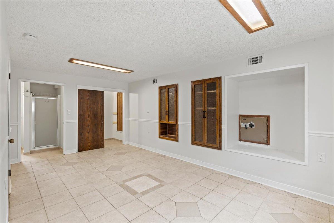
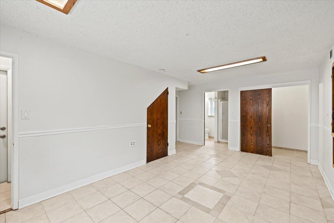
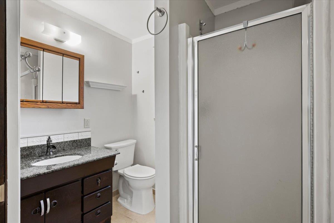
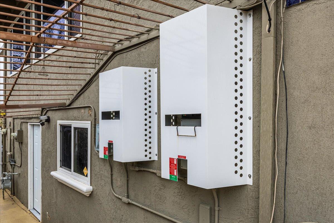
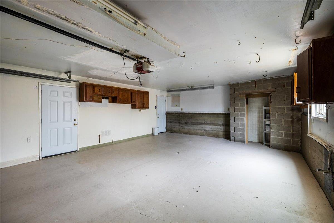
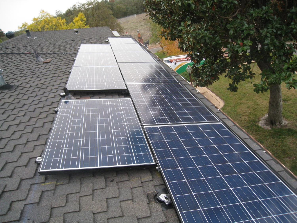
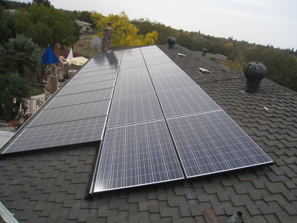
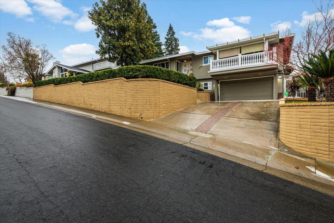
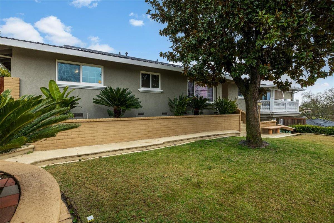
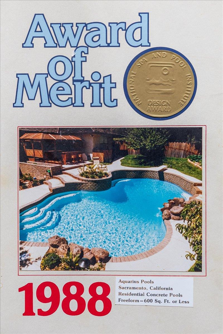
/u.realgeeks.media/dorroughrealty/1.jpg)