5320 N Street, Sacramento, CA 95819
- $600,000
- 2
- BD
- 2
- Full Baths
- 1,803
- SqFt
- List Price
- $600,000
- MLS#
- 225088420
- Status
- ACTIVE
- Building / Subdivision
- Hill & Atkins 02
- Bedrooms
- 2
- Bathrooms
- 2
- Living Sq. Ft
- 1,803
- Square Footage
- 1803
- Type
- Single Family Residential
- Zip
- 95819
- City
- Sacramento
Property Description
Auction! 5320 N Street - A Special Spot in East Sacramento This home blends old-school charm with modern comfort. Built over 100 years ago, it still has original wood floors, curved doorways, and unique details. But it's also updated, so you get the best of both worlds. Upstairs feels open and bright great for relaxing or having friends over. There's a guest bedroom and full bath on the main floor, plus a private owner's suite downstairs with its own laundry and extra storage. The kitchen has custom cabinets and space to cook or host. The living room includes built-ins for your books or keepsakes. Outside, there's a peaceful patio with a pergola and big treesgreat for morning coffee or BBQs. And yes, there's even a private sauna. You get gated parking and permit-only street spots out front. You're close to the Fab 40s, parks, schools, and UC Davis Med Center. Explore nearby spots like Old Sacramento, the State Railroad Museum, and the American River Parkway. Sacramento is full of trees, great food, and fun day trips to Tahoe or Napa. This home has character, comfort, and a location that's hard to beat.
Additional Information
- Land Area (Acres)
- 0.14
- Year Built
- 1910
- Subtype
- Single Family Residence
- Subtype Description
- Detached
- Style
- Cottage, Victorian
- Construction
- Concrete, Frame, Wood, Wood Siding
- Foundation
- Raised, Slab
- Stories
- 2
- Garage
- No Garage, Permit Required, RV Possible, Uncovered Parking Spaces 2+
- House FAces
- Northeast
- Baths Other
- Tile, Tub w/Shower Over
- Master Bath
- Shower Stall(s), Tile
- Floor Coverings
- Carpet, Tile, Wood
- Laundry Description
- Sink, Inside Room
- Dining Description
- Breakfast Nook, Dining/Family Combo
- Kitchen Description
- Breakfast Room, Granite Counter, Slab Counter
- Kitchen Appliances
- Free Standing Gas Oven, Free Standing Gas Range, Free Standing Refrigerator, Dishwasher, Disposal, Microwave, Tankless Water Heater
- Road Description
- Paved
- Rec Parking
- RV Possible
- Cooling
- Ceiling Fan(s), Central
- Heat
- Central, Natural Gas
- Water
- Meter on Site, Public
- Utilities
- Public, Electric, Internet Available, Natural Gas Connected
- Sewer
- In & Connected, Public Sewer
- Restrictions
- Parking
Mortgage Calculator
Listing courtesy of Keller Williams Realty.

All measurements and all calculations of area (i.e., Sq Ft and Acreage) are approximate. Broker has represented to MetroList that Broker has a valid listing signed by seller authorizing placement in the MLS. Above information is provided by Seller and/or other sources and has not been verified by Broker. Copyright 2025 MetroList Services, Inc. The data relating to real estate for sale on this web site comes in part from the Broker Reciprocity Program of MetroList® MLS. All information has been provided by seller/other sources and has not been verified by broker. All interested persons should independently verify the accuracy of all information. Last updated .
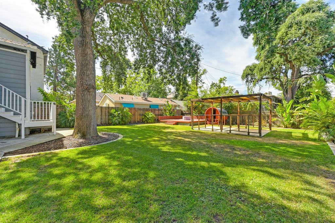
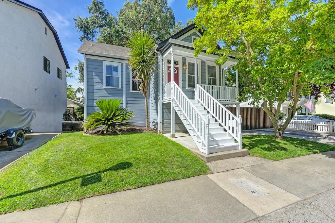
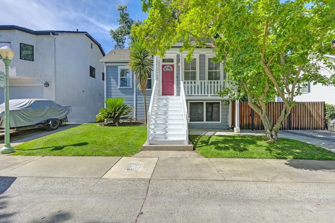
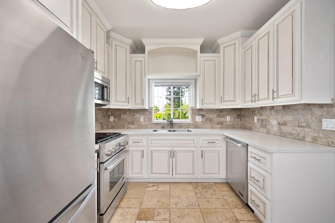
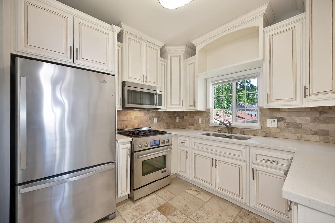
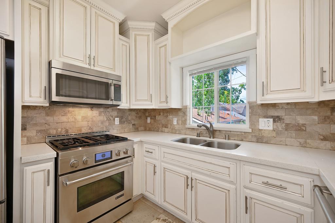
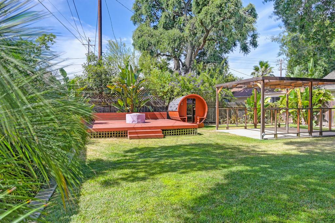
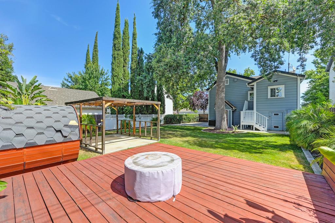
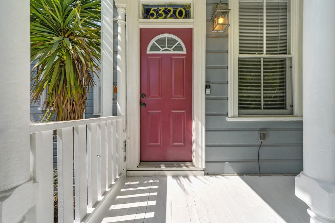
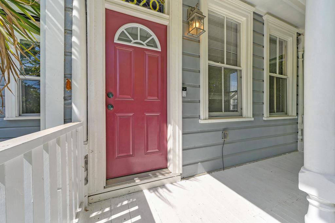
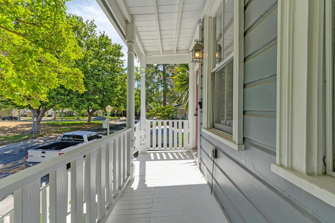
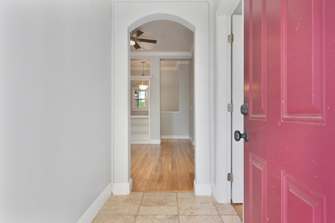
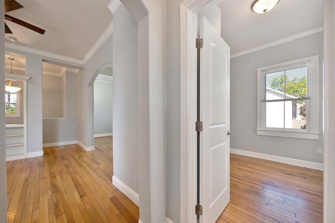
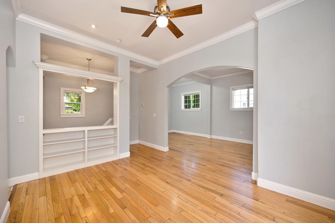
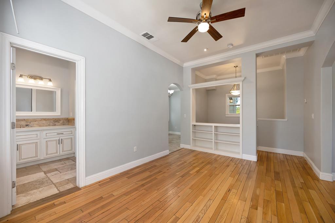
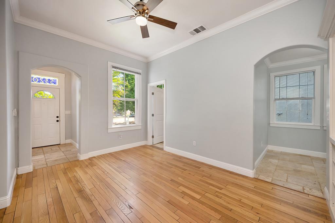
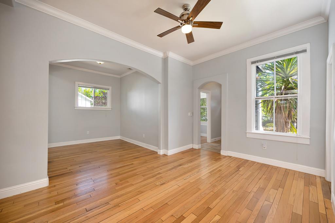
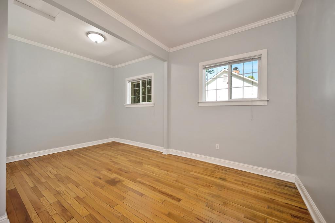
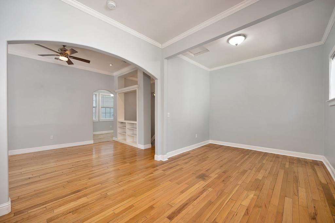
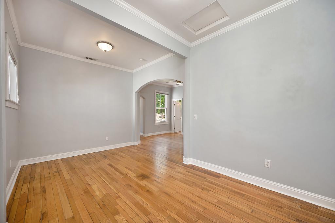
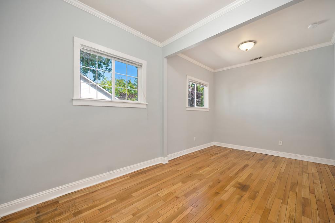
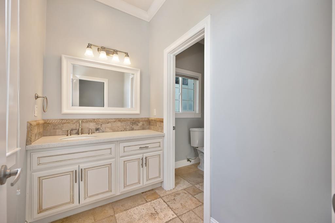
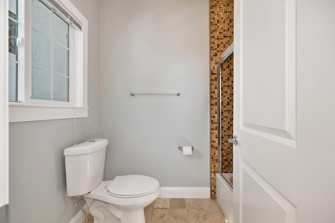
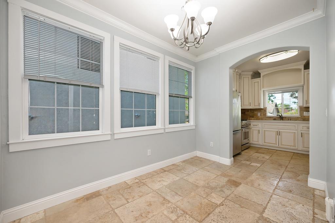
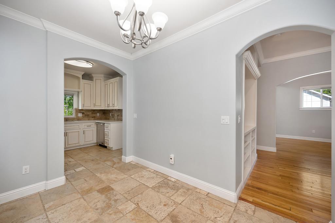
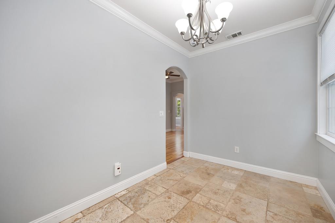
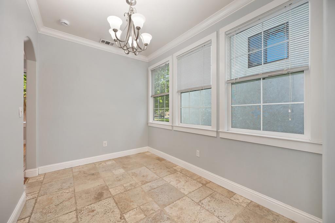
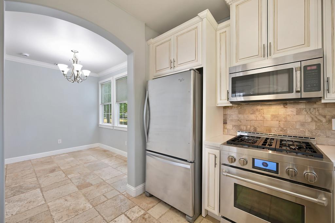
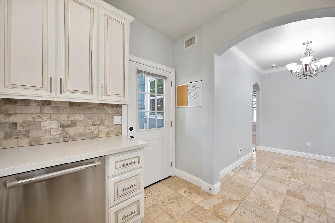
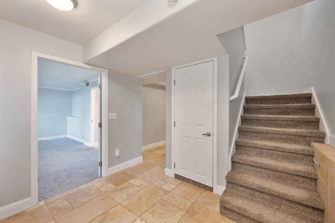
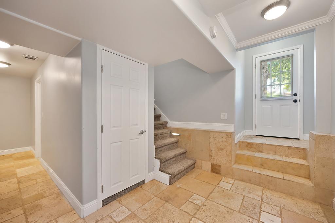
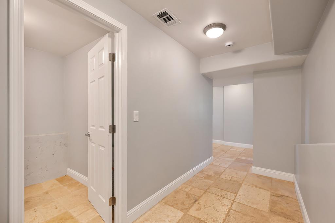
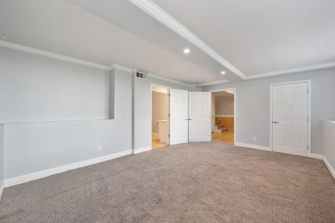
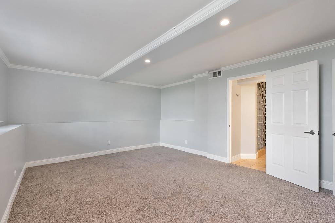
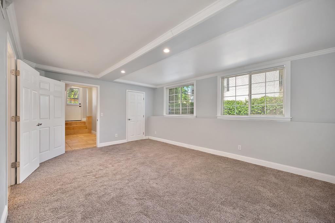
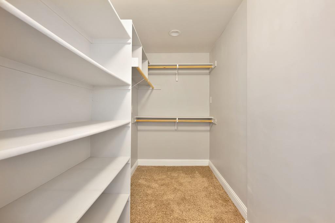
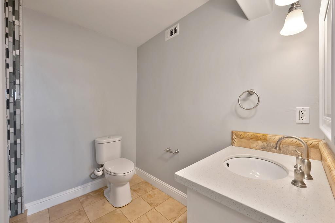
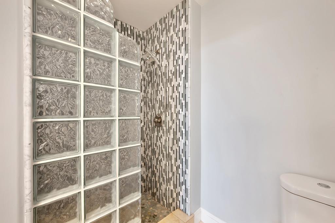
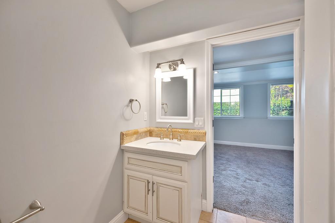
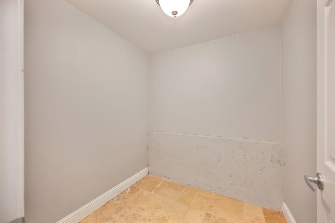
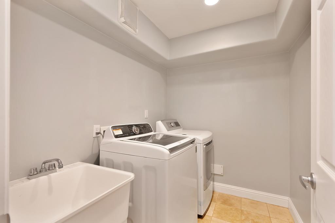
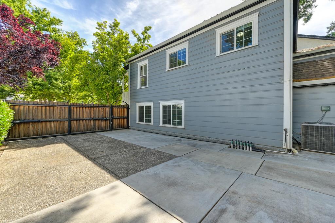
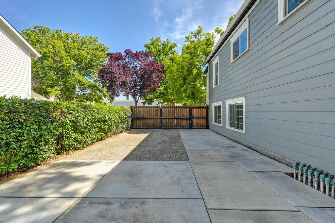
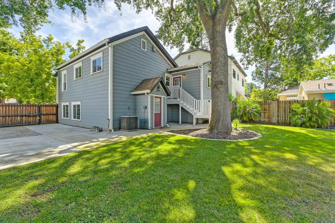
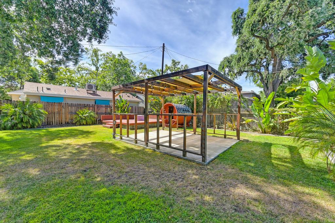
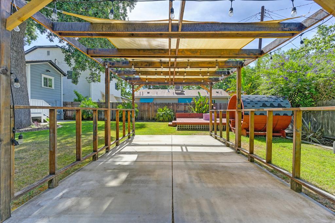
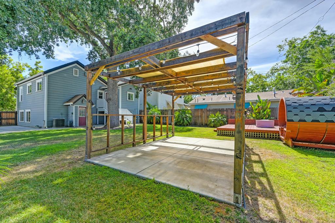
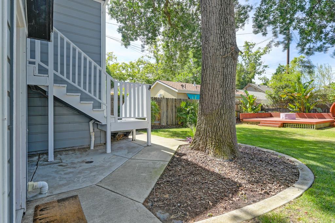
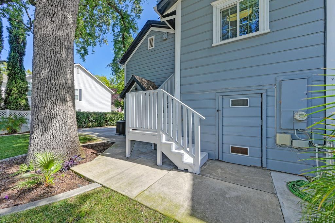
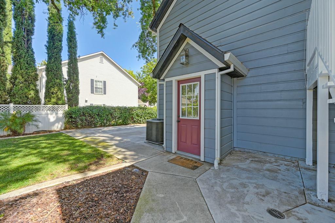
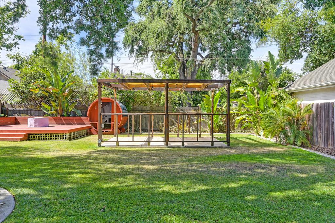
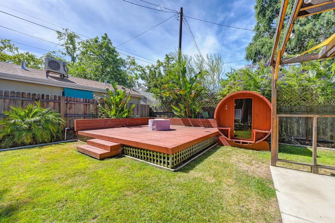
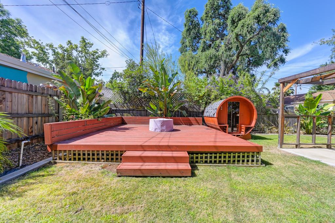
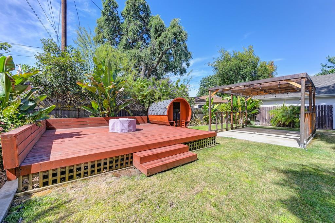
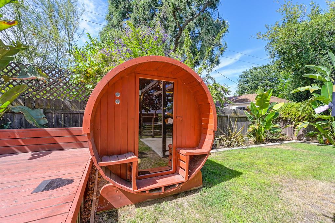
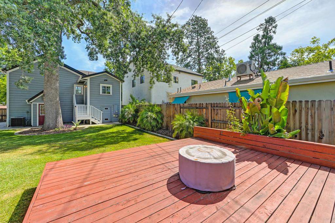
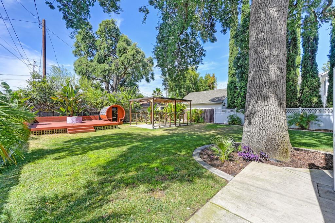
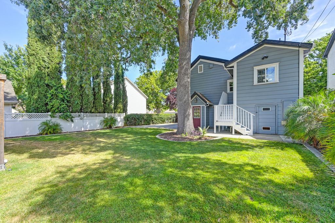
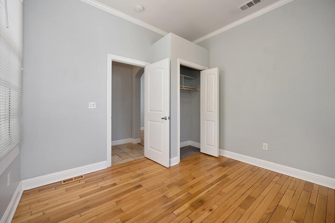
/u.realgeeks.media/dorroughrealty/1.jpg)