1131 Odonnell Avenue, Sacramento, CA 95838
- $399,900
- 3
- BD
- 2
- Full Baths
- 1,124
- SqFt
- List Price
- $399,900
- Price Change
- ▼ $20,000 1752288274
- MLS#
- 225088548
- Status
- ACTIVE
- Bedrooms
- 3
- Bathrooms
- 2
- Living Sq. Ft
- 1,124
- Square Footage
- 1124
- Type
- Single Family Residential
- Zip
- 95838
- City
- Sacramento
Property Description
Built in 2020, this charming single-story home spans approximately 1,185 sq ft and is nestled on a ~4,000 sq ft lot in the desirable Morgan Meadows enclave of Del Paso Heights. Featuring 3 bedrooms and 2 full bathrooms, this residence pairs modern comforts with thoughtful design. Interior highlights include...bright, open-concept living, combined dining and family area welcomes gatherings and everyday living. Stylish finishes throughout such as; dual-pane windows, recessed lighting, ceiling fans, two‑tone paint, and durable laminate flooring complement cozy tile and carpet in bathrooms and bedrooms. The well-appointed kitchen boasts granite countertops, stainless steel appliances, coffee-brown cabinetry, and sleek hardware. The primary en suite offers dual sinks and a shower-over-tub configuration. The 2 guest bedrooms share a full, oversized bathroom. The rear yard is fully fenced & features an oversized patio & large storage shed.
Additional Information
- Land Area (Acres)
- 0.0918
- Year Built
- 2020
- Subtype
- Single Family Residence
- Subtype Description
- Detached
- Style
- Contemporary
- Construction
- Frame, Wood
- Foundation
- Slab
- Stories
- 1
- Garage Spaces
- 1
- Garage
- Attached, Covered, Garage Facing Front
- Baths Other
- Granite, Tub w/Shower Over
- Master Bath
- Double Sinks, Granite, Tub, Tub w/Shower Over
- Floor Coverings
- Carpet, Laminate, Tile
- Laundry Description
- In Garage
- Dining Description
- Dining/Living Combo
- Kitchen Description
- Pantry Cabinet, Granite Counter
- Kitchen Appliances
- Free Standing Gas Range, Dishwasher, Disposal, Microwave
- Cooling
- Ceiling Fan(s), Central
- Heat
- Central
- Water
- Public
- Utilities
- Public
- Sewer
- Public Sewer
Mortgage Calculator
Listing courtesy of Keller Williams.

All measurements and all calculations of area (i.e., Sq Ft and Acreage) are approximate. Broker has represented to MetroList that Broker has a valid listing signed by seller authorizing placement in the MLS. Above information is provided by Seller and/or other sources and has not been verified by Broker. Copyright 2025 MetroList Services, Inc. The data relating to real estate for sale on this web site comes in part from the Broker Reciprocity Program of MetroList® MLS. All information has been provided by seller/other sources and has not been verified by broker. All interested persons should independently verify the accuracy of all information. Last updated .
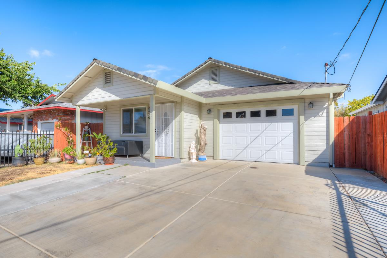
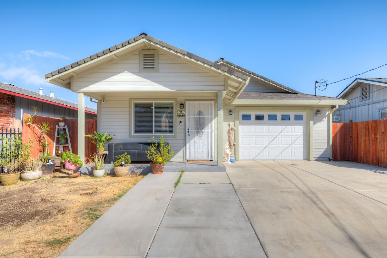
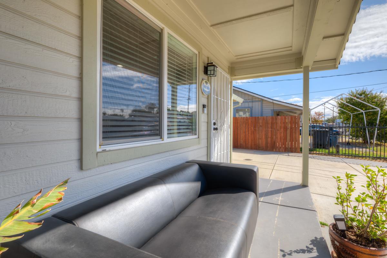
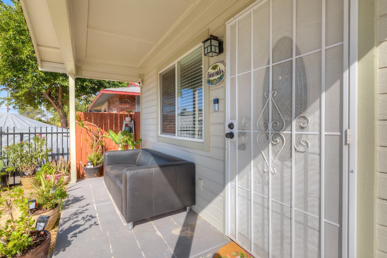
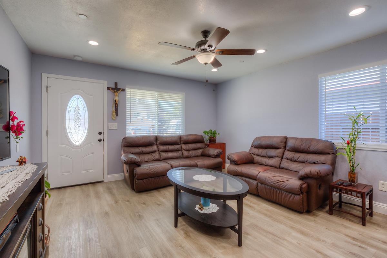
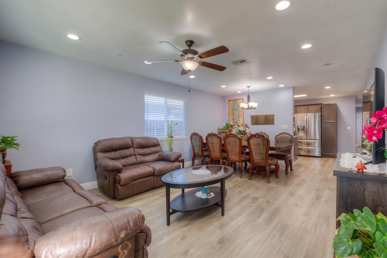
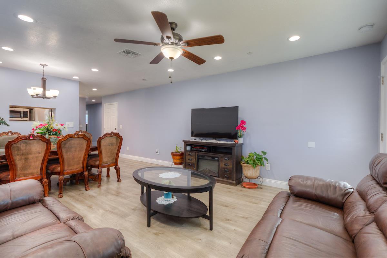
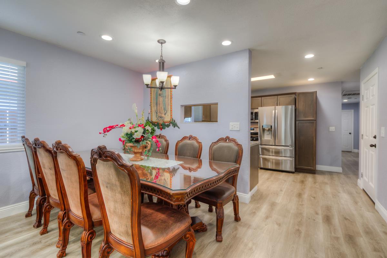
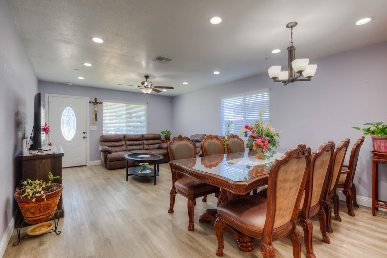
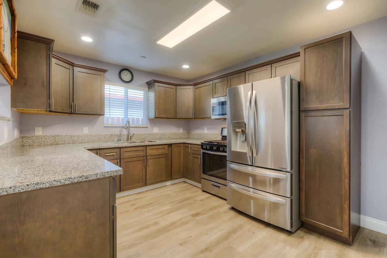
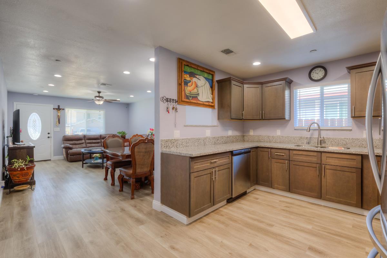
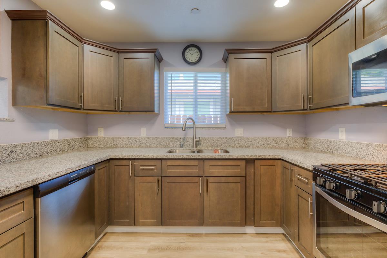
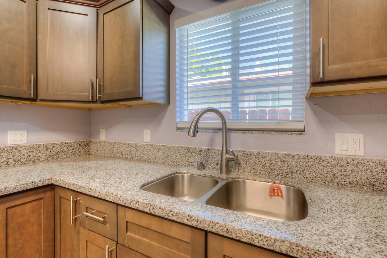
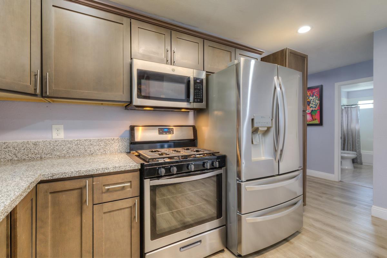
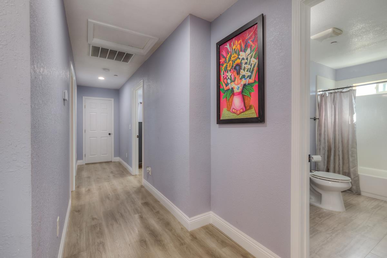
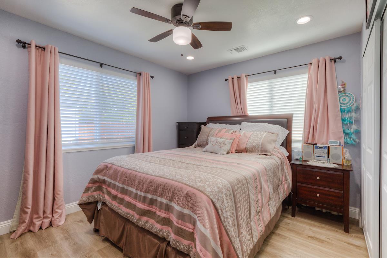
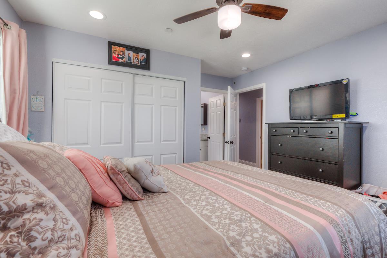
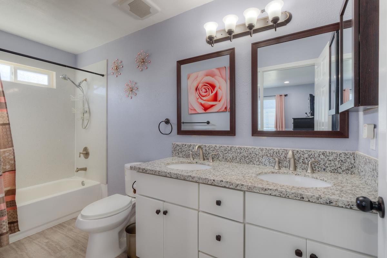
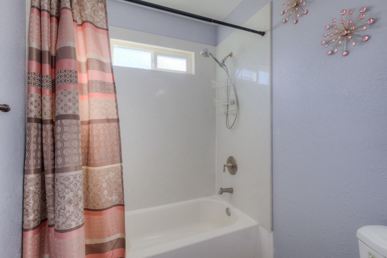
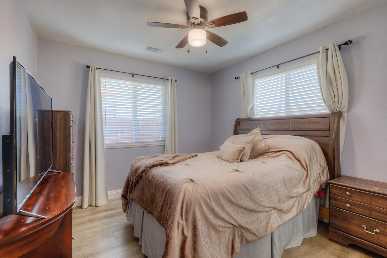
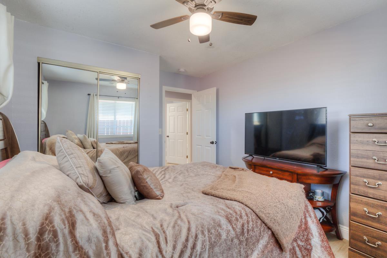
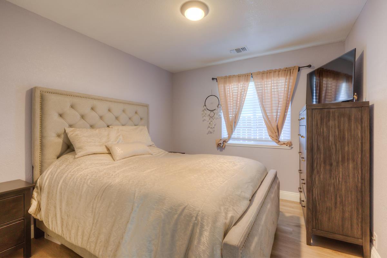
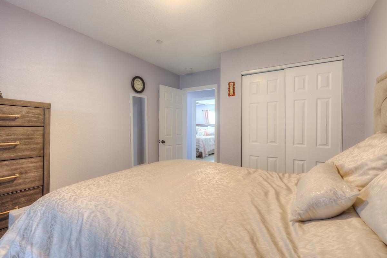
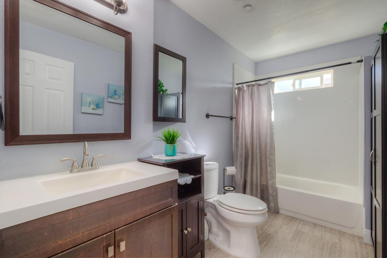
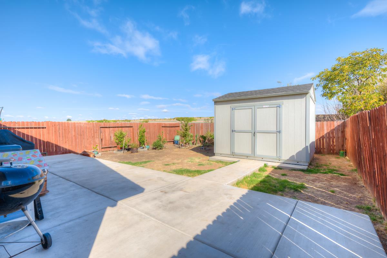
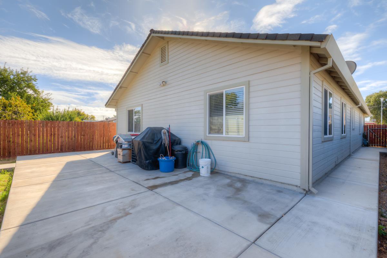
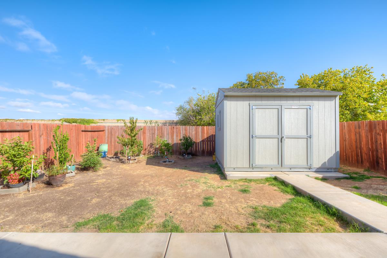
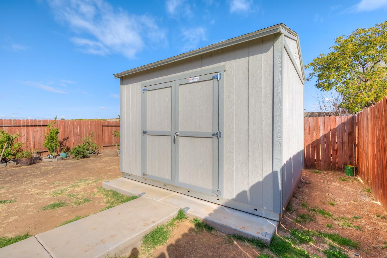
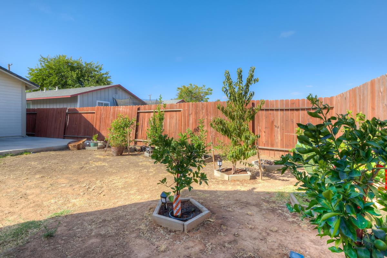
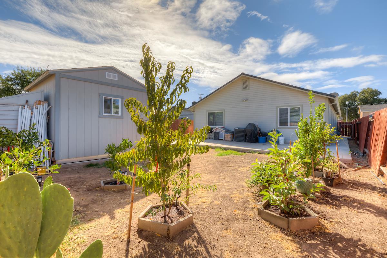
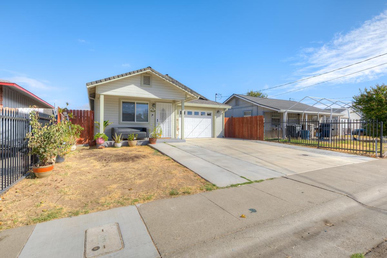
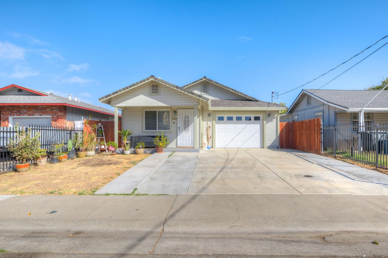
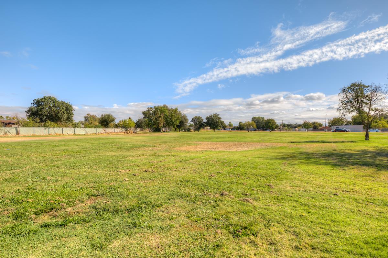
/u.realgeeks.media/dorroughrealty/1.jpg)