3801 Horton Lane, Carmichael, CA 95608
- $425,000
- 3
- BD
- 1
- Full Bath
- 1,209
- SqFt
- List Price
- $425,000
- Price Change
- ▼ $25,000 1752901838
- MLS#
- 225088732
- Status
- ACTIVE
- Building / Subdivision
- Horton Track
- Bedrooms
- 3
- Bathrooms
- 1
- Living Sq. Ft
- 1,209
- Square Footage
- 1209
- Type
- Single Family Residential
- Zip
- 95608
- City
- Carmichael
Property Description
Nestled in the heart of Carmichael, this charming 3-bed (Plus an office making it a possible 4 bedroom), 1-bath house offers a perfect blend of comfort, style, and convenience. As you step inside, you're greeted by LVP floors that flow seamlessly throughout the home. The heart of the home is the stunning kitchen, featuring granite counters, stainless steel appliances, and ample cabinetry for all your storage needs. The adjacent dining area provides a perfect space for enjoying meals with family and friends. Outside, the backyard is truly a sanctuary. Relax and unwind by the above-ground pool with an attached deck, creating a private oasis for relaxation and entertaining. On cooler evenings, gather around the outdoor fire pit or sit under the covered porch for outdoor dining, creating a cozy ambiance and the perfect setting for making lasting memories. The backyard also includes a convenient dog run, ensuring a safe area for your furry friends to play. With a 2-car garage and room for your boat or RV on the side of the home, parking and storage will never be a concern. Centrally located in Carmichael, you'll have easy access to shopping, dining, parks, and transportation options. Don't miss out on this incredible opportunity to own a home that offers both comfort and style.
Additional Information
- Short Sale
- Yes
- Land Area (Acres)
- 0.24
- Year Built
- 1956
- Subtype
- Single Family Residence
- Subtype Description
- Detached
- Construction
- Stucco, Frame, Wood
- Foundation
- Raised
- Stories
- 1
- Garage Spaces
- 2
- Garage
- Attached, RV Storage, Garage Facing Front
- Baths Other
- Dual Flush Toilet, Low-Flow Shower(s), Tub w/Shower Over, Window
- Floor Coverings
- Simulated Wood, Vinyl, Wood
- Laundry Description
- Electric, In Garage, Inside Area
- Dining Description
- Formal Area
- Kitchen Description
- Breakfast Area, Granite Counter, Stone Counter
- Kitchen Appliances
- Dishwasher, Microwave
- Number of Fireplaces
- 1
- Fireplace Description
- Living Room, Stone, Wood Burning
- Rec Parking
- RV Storage
- Pool
- Yes
- Misc
- Fire Pit
- Cooling
- Ceiling Fan(s), Central
- Heat
- Central, Fireplace(s)
- Water
- Meter on Site, Water District, Public
- Utilities
- Cable Available, Natural Gas Connected
- Sewer
- In & Connected
Mortgage Calculator
Listing courtesy of LPT Realty, Inc.

All measurements and all calculations of area (i.e., Sq Ft and Acreage) are approximate. Broker has represented to MetroList that Broker has a valid listing signed by seller authorizing placement in the MLS. Above information is provided by Seller and/or other sources and has not been verified by Broker. Copyright 2025 MetroList Services, Inc. The data relating to real estate for sale on this web site comes in part from the Broker Reciprocity Program of MetroList® MLS. All information has been provided by seller/other sources and has not been verified by broker. All interested persons should independently verify the accuracy of all information. Last updated .
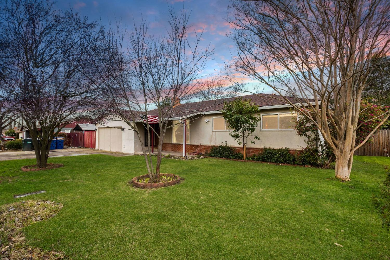
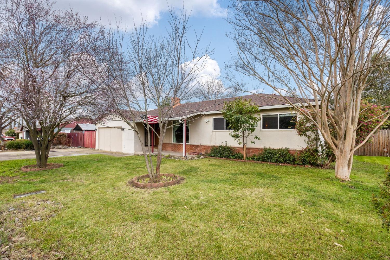
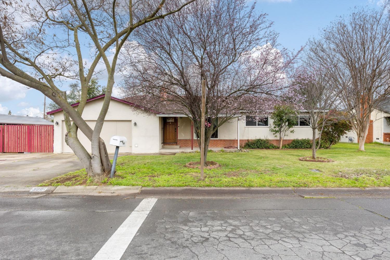
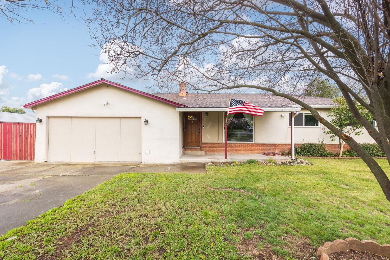
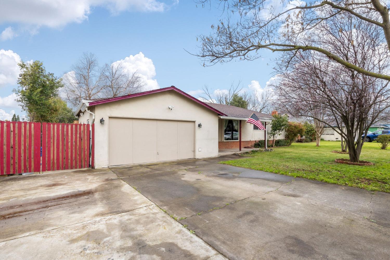
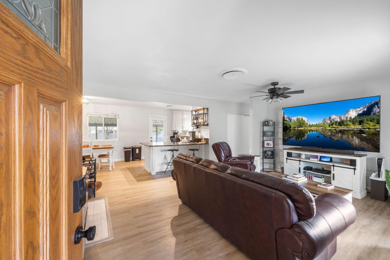
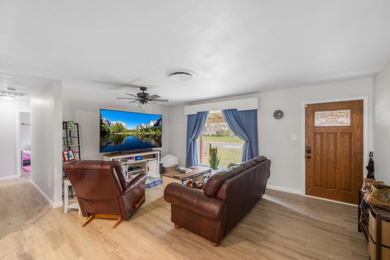
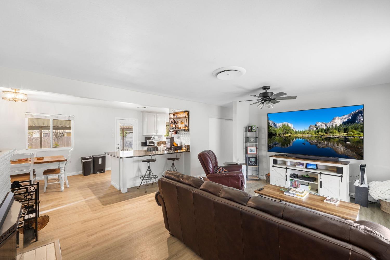
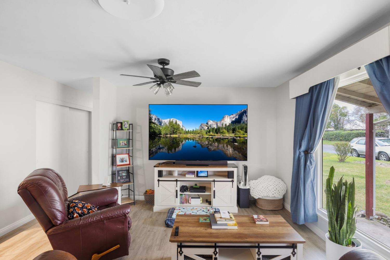
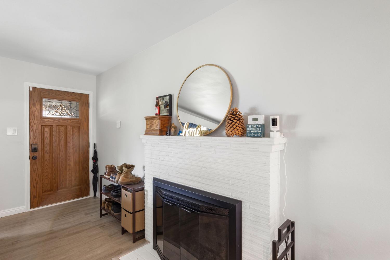
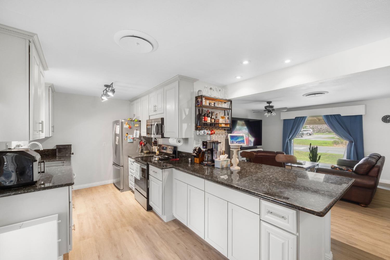
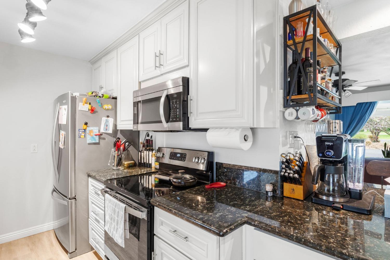
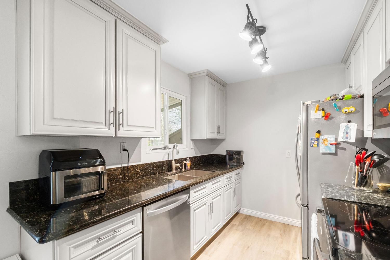
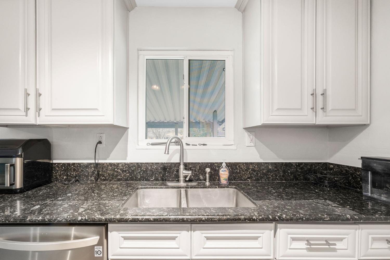
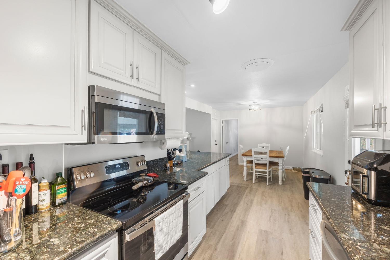
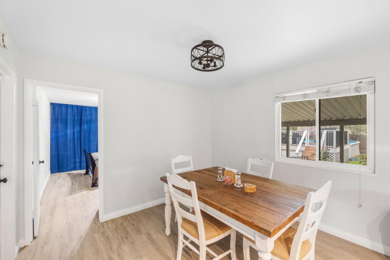
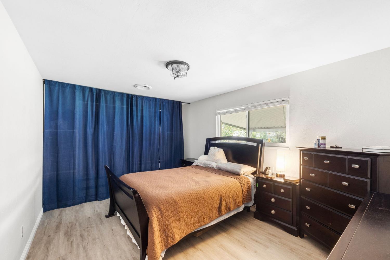
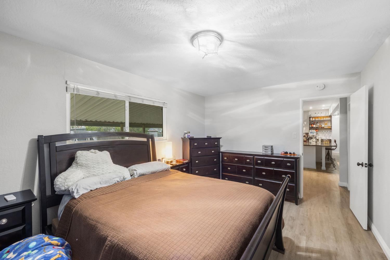
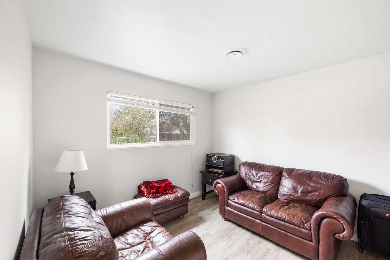
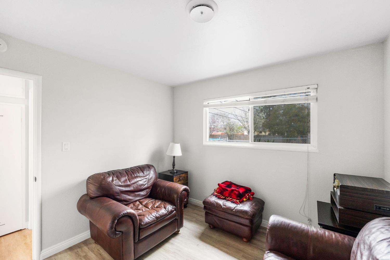
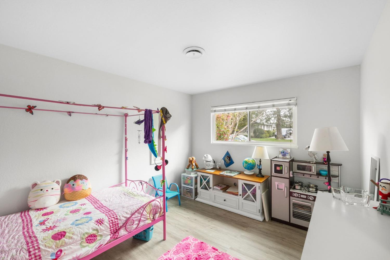
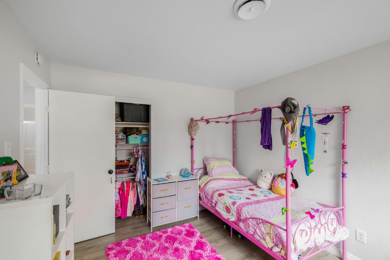
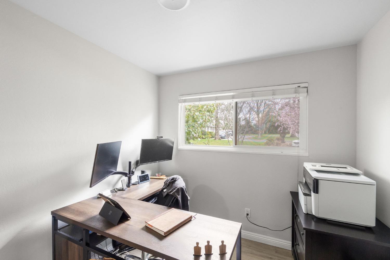
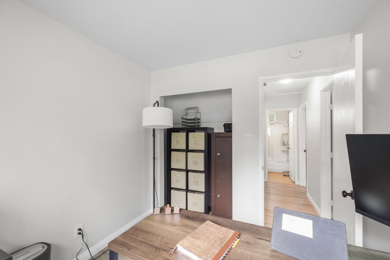
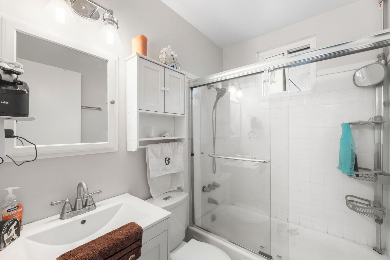
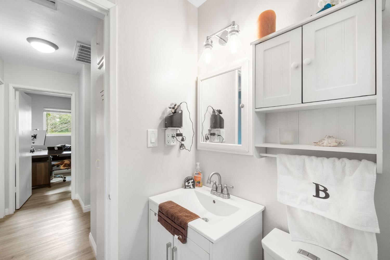
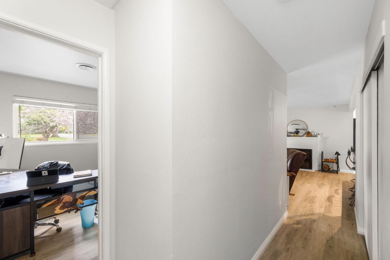
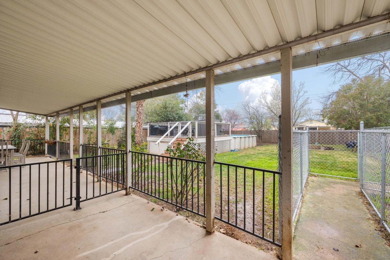
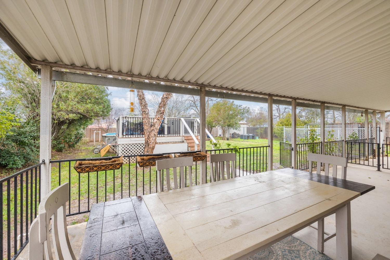
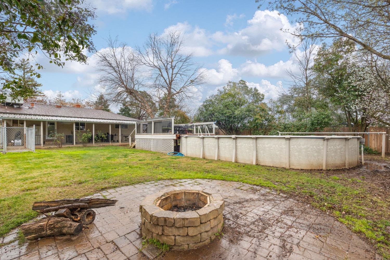
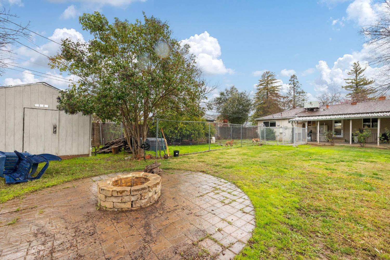
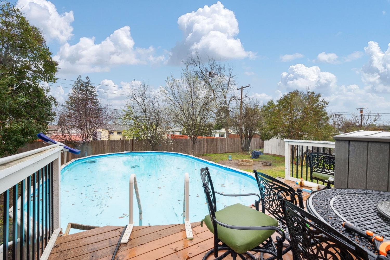
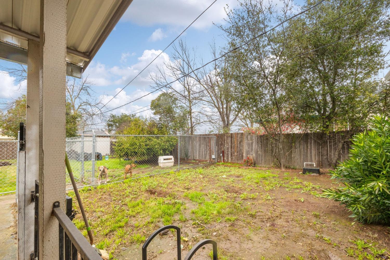
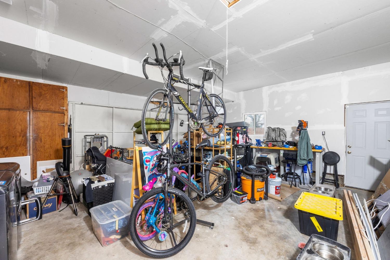
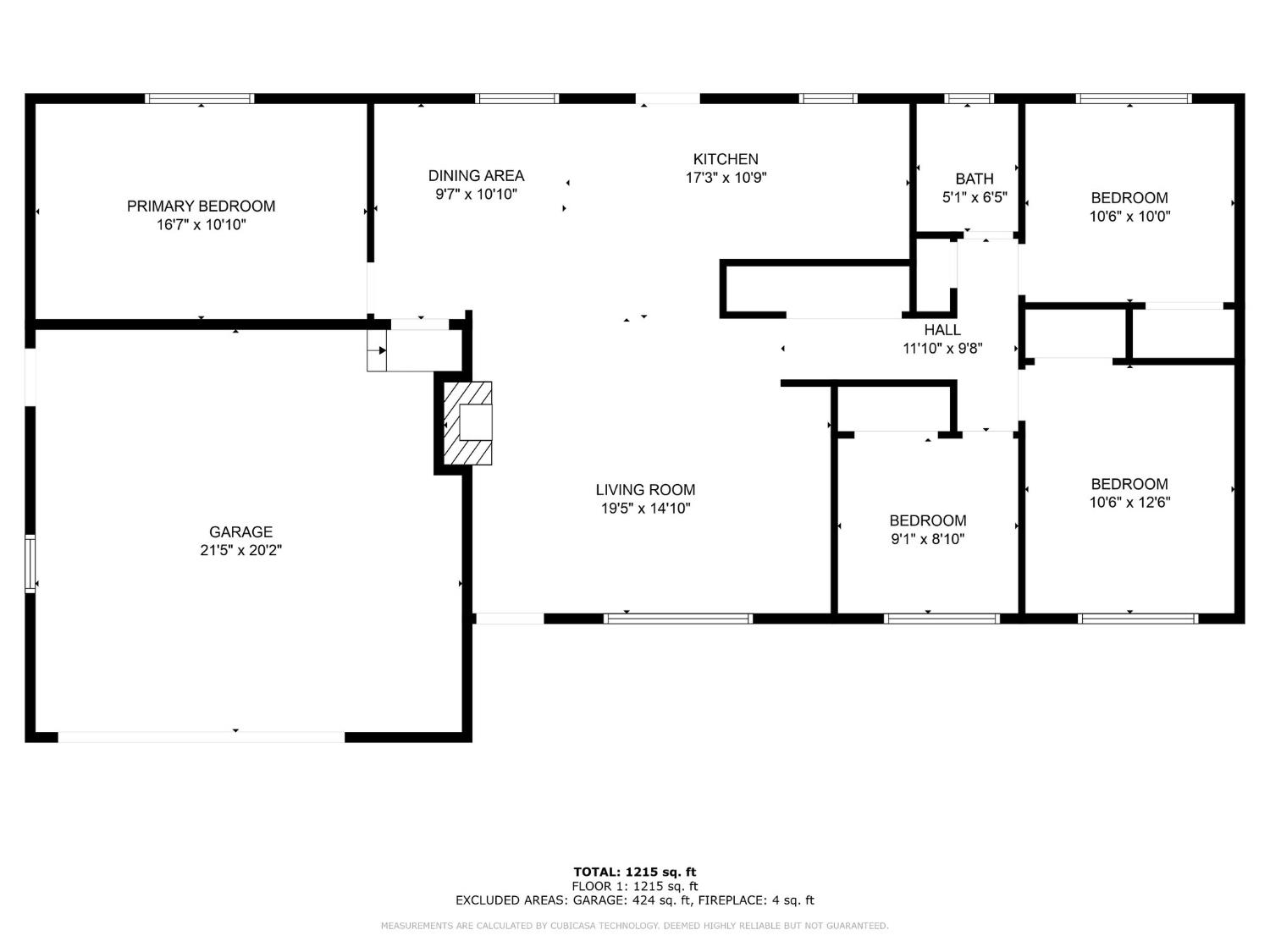
/u.realgeeks.media/dorroughrealty/1.jpg)