64 Lido Circle, Sacramento, CA 95826
- $599,900
- 3
- BD
- 2
- Full Baths
- 1,944
- SqFt
- List Price
- $599,900
- Price Change
- ▼ $50,000 1753427948
- MLS#
- 225088735
- Status
- ACTIVE
- Building / Subdivision
- College Greens
- Bedrooms
- 3
- Bathrooms
- 2
- Living Sq. Ft
- 1,944
- Square Footage
- 1944
- Type
- Single Family Residential
- Zip
- 95826
- City
- Sacramento
Property Description
Welcome to this beautifully updated College Greens home, offering 3-4 bedrooms plus a dedicated office, spacious living and family rooms (with a cozy fireplace), dining room, and a bright, sunlit kitchen featuring a breakfast nook. This home has been thoughtfully upgraded with fresh interior and exterior paint, new flooring, modern lighting, a newer roof, and an updated HVAC systemmaking it truly move-in ready. Step out from the family room into a large screened-in patio, perfect for entertaining during Sacramento's warm summer months. The expansive backyard spans over a quarter-acre (.28 acres), meticulously landscaped and offering ample space for a boat or trailer. It's a true outdoor retreat that has hosted weddings and countless memorable gatherings. The oversized primary suite includes enough space for a nursery, workout area, or reading nookand can easily be converted into a fourth bedroom, depending on your needs. Ideally situated near the American River, Sacramento State University, shopping, and dining, this quiet cul-de-sac location offers both tranquility and convenience. Don't miss the opportunity to make this exceptional property your new home!
Additional Information
- Land Area (Acres)
- 0.2899
- Year Built
- 1973
- Subtype
- Single Family Residence
- Subtype Description
- Detached
- Style
- Ranch
- Construction
- Wood
- Foundation
- Raised
- Stories
- 1
- Garage Spaces
- 2
- Garage
- Boat Storage, RV Access, Garage Door Opener, Garage Facing Front
- Baths Other
- Tub w/Shower Over
- Master Bath
- Shower Stall(s)
- Floor Coverings
- Vinyl
- Laundry Description
- Electric, Inside Room
- Dining Description
- Formal Room, Skylight(s)
- Kitchen Description
- Breakfast Room, Laminate Counter
- Kitchen Appliances
- Hood Over Range, Dishwasher, Disposal, Self/Cont Clean Oven, Electric Cook Top
- Number of Fireplaces
- 1
- Fireplace Description
- Family Room, Wood Stove
- Road Description
- Paved
- Rec Parking
- RV Access, Boat Storage
- Cooling
- Central
- Heat
- Central
- Water
- Meter on Site, Water District, Public
- Utilities
- Electric, Natural Gas Connected
- Sewer
- Sewer Connected & Paid
Mortgage Calculator
Listing courtesy of Coldwell Banker Realty.

All measurements and all calculations of area (i.e., Sq Ft and Acreage) are approximate. Broker has represented to MetroList that Broker has a valid listing signed by seller authorizing placement in the MLS. Above information is provided by Seller and/or other sources and has not been verified by Broker. Copyright 2025 MetroList Services, Inc. The data relating to real estate for sale on this web site comes in part from the Broker Reciprocity Program of MetroList® MLS. All information has been provided by seller/other sources and has not been verified by broker. All interested persons should independently verify the accuracy of all information. Last updated .
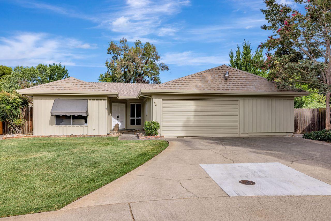
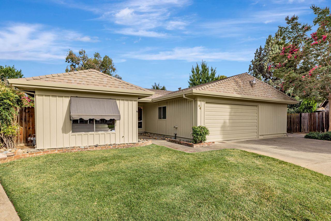
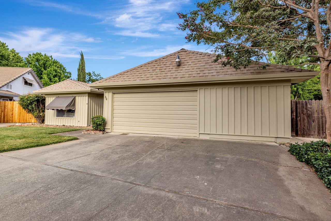
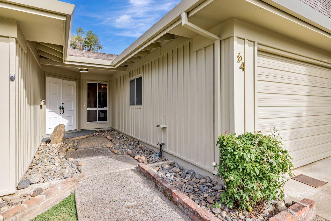
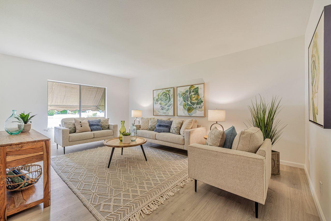
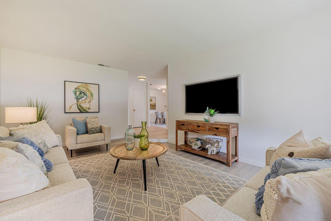
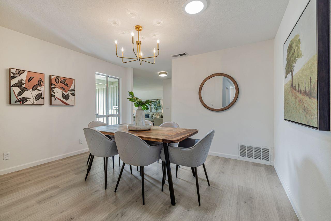
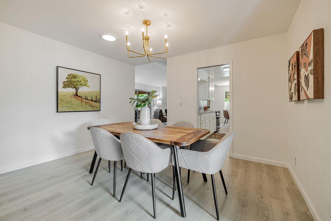
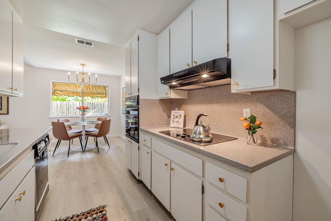
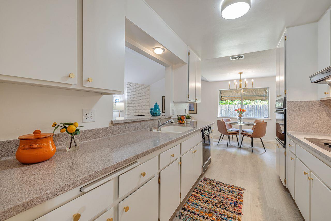
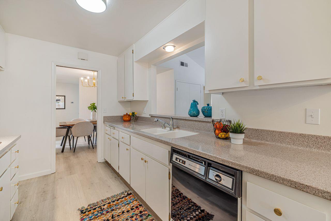
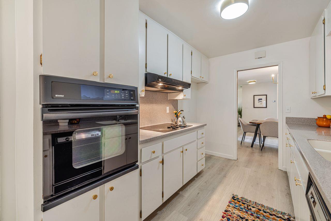
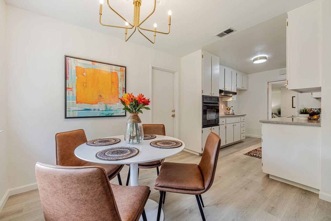
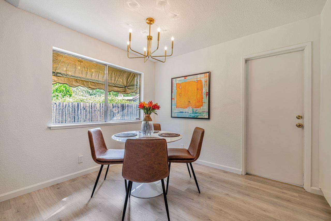
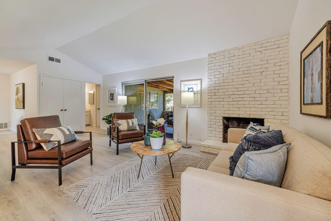
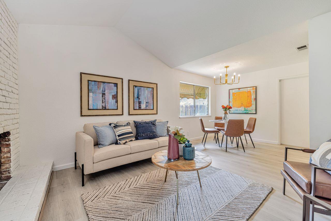
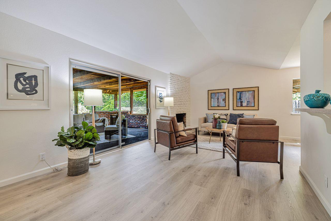
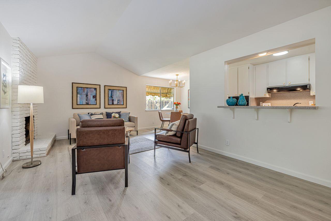
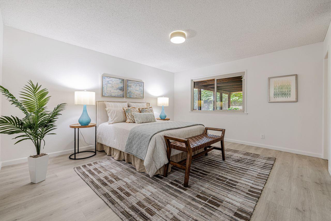
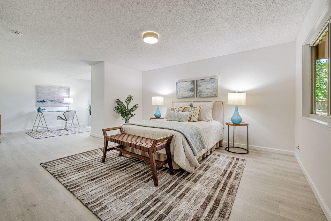
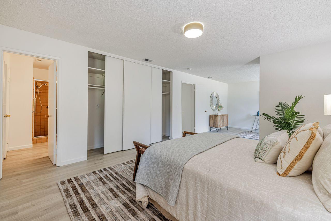
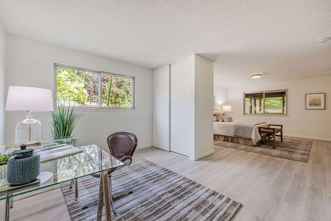
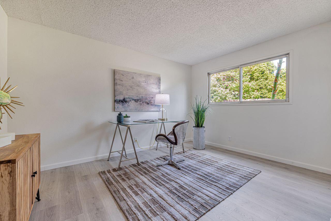
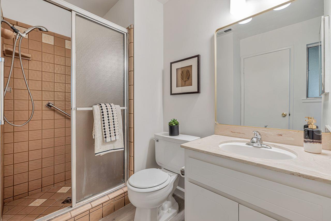
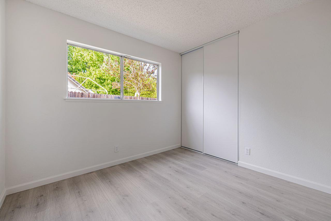
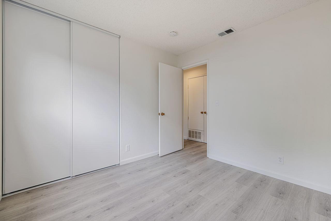
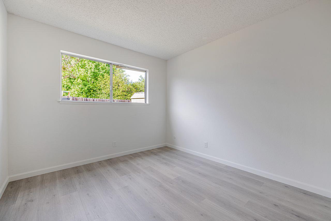
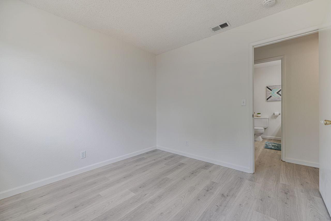
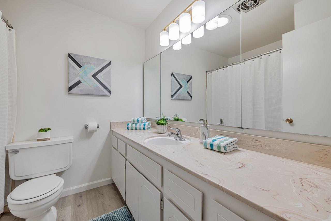
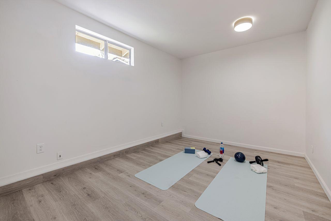
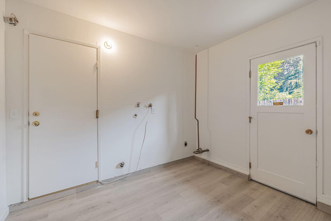
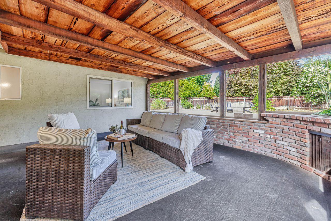
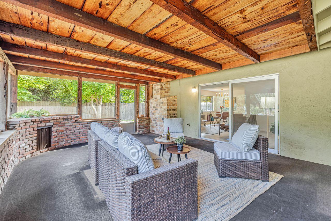
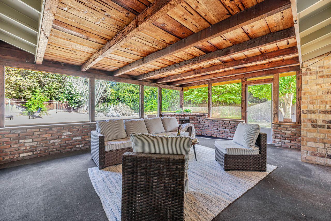
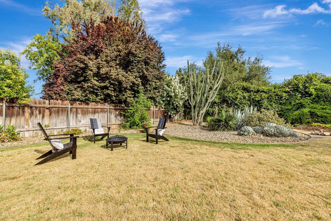
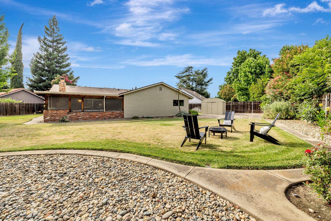
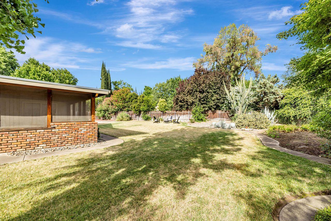
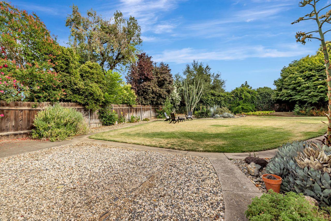
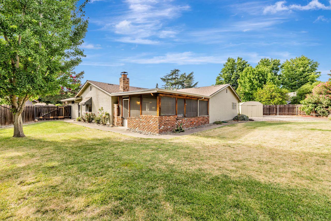
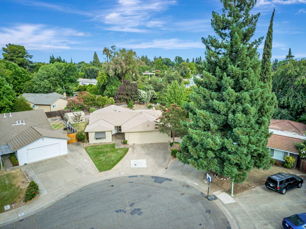
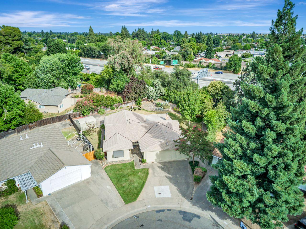
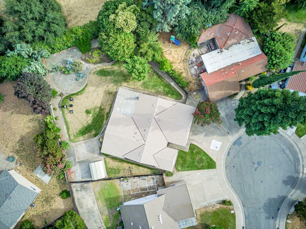
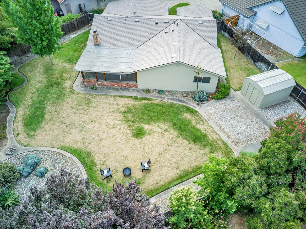
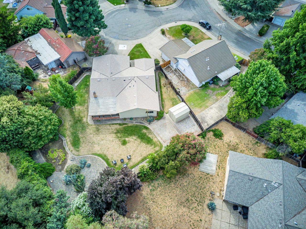
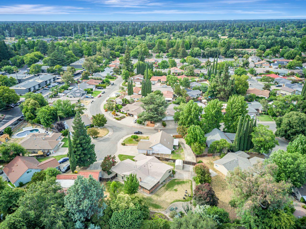
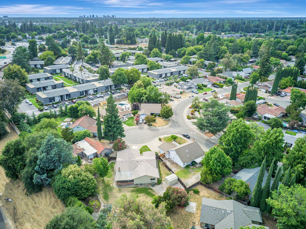
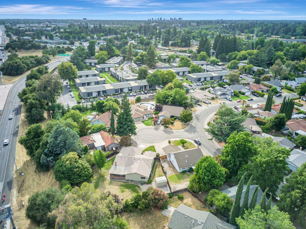
/u.realgeeks.media/dorroughrealty/1.jpg)