1292 Noonan Drive, Sacramento, CA 95822
- $849,500
- 3
- BD
- 2
- Full Baths
- 1
- Half Bath
- 2,106
- SqFt
- List Price
- $849,500
- Price Change
- ▼ $25,500 1753768763
- MLS#
- 225089163
- Status
- ACTIVE
- Building / Subdivision
- Noonan S Land Park Terrace
- Bedrooms
- 3
- Bathrooms
- 2.5
- Living Sq. Ft
- 2,106
- Square Footage
- 2106
- Type
- Single Family Residential
- Zip
- 95822
- City
- Sacramento
Property Description
THIS IS THE ONE TO CALL HOME! Spacious and beautifully updated 3bd, 2.5 ba, w/ POOL in desirable South Land Park Terrace. Approx 2106 sf. This mid-century ranch style home has an easy flowing floor plan, is airy, light-filled, and welcoming. Stunning Redwood tree offers shade and privacy. Covered slate-tiled patio is perfect for summer gatherings by the POOL. This home has been lovingly maintained and tastefully renovated over the years. Featuring primary bedroom w/ensuite bath & walk-in closet, two guest bedrooms and bath, hardwood floors throughout most of the home, Blomberg low-e dual pane windows, custom window shutters, recessed lighting, Solatube® skylights, granite & Corian counters, a 50-year comp roof (1999), tankless water heater (2021), Lennox HVAC (2023), TONS of Storage and MORE! Convenient I-5 access, just minutes from downtown. Walking distance to public transportation & the Del Rio Trail. Near parks, schools, & restaurants. A MUST SEE!
Additional Information
- Land Area (Acres)
- 0.2
- Year Built
- 1953
- Subtype
- Single Family Residence
- Subtype Description
- Detached
- Style
- Mid-Century, Ranch
- Construction
- Stucco, Wood
- Foundation
- Raised
- Stories
- 1
- Garage Spaces
- 2
- Garage
- Attached, Garage Door Opener, Garage Facing Front, Interior Access
- House FAces
- North
- Baths Other
- Granite, Tub w/Shower Over, Window, Other
- Master Bath
- Shower Stall(s), Tile, Window
- Floor Coverings
- Carpet, Laminate, Tile, Wood
- Laundry Description
- Cabinets, Sink, Electric, Inside Room
- Dining Description
- Dining/Living Combo
- Kitchen Description
- Breakfast Area, Skylight(s), Granite Counter
- Kitchen Appliances
- Built-In Electric Oven, Gas Cook Top, Gas Water Heater, Hood Over Range, Dishwasher, Disposal, Plumbed For Ice Maker, Self/Cont Clean Oven, Tankless Water Heater
- Number of Fireplaces
- 1
- Fireplace Description
- Brick, Living Room, Wood Burning
- Road Description
- Paved
- Pool
- Yes
- Cooling
- Ceiling Fan(s), Central
- Heat
- Central, Fireplace(s)
- Water
- Meter on Site, Meter Required, Public
- Utilities
- Cable Available, Public, Internet Available, Natural Gas Connected
- Sewer
- In & Connected
Mortgage Calculator
Listing courtesy of Berkshire Hathaway HomeServices-Drysdale Properties.

All measurements and all calculations of area (i.e., Sq Ft and Acreage) are approximate. Broker has represented to MetroList that Broker has a valid listing signed by seller authorizing placement in the MLS. Above information is provided by Seller and/or other sources and has not been verified by Broker. Copyright 2025 MetroList Services, Inc. The data relating to real estate for sale on this web site comes in part from the Broker Reciprocity Program of MetroList® MLS. All information has been provided by seller/other sources and has not been verified by broker. All interested persons should independently verify the accuracy of all information. Last updated .
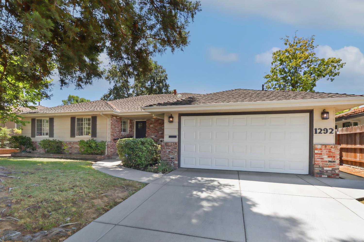
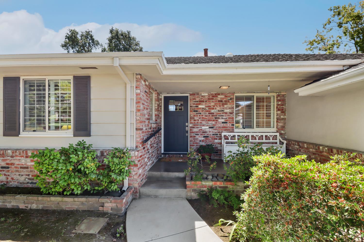
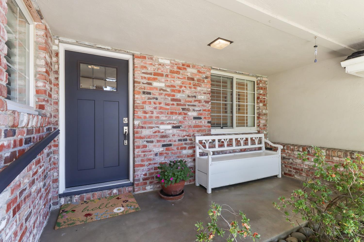
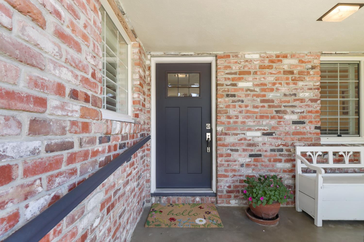
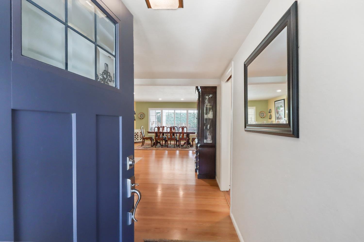
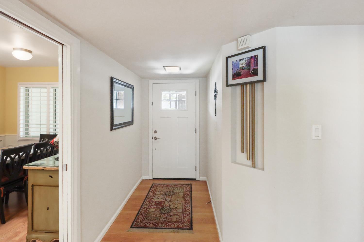
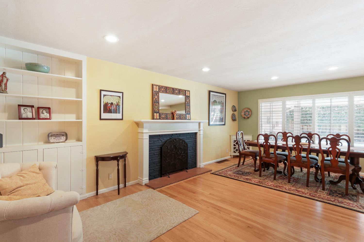
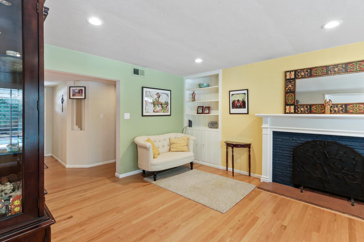
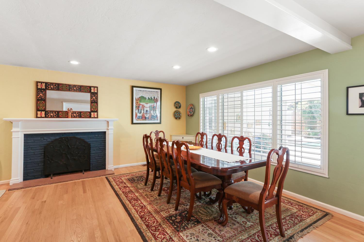
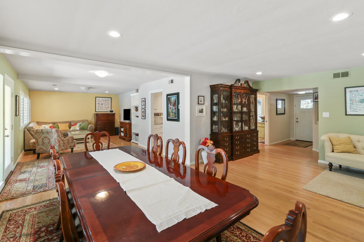
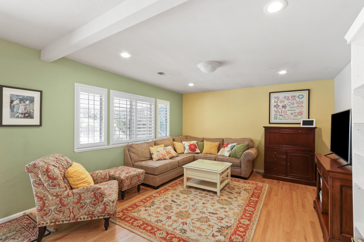
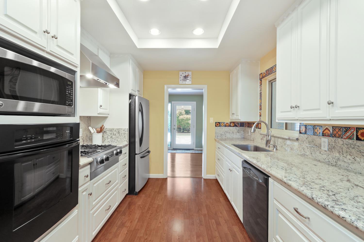
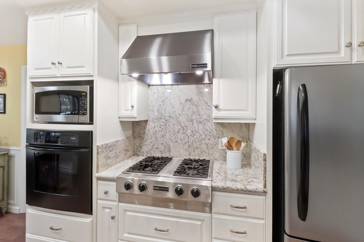
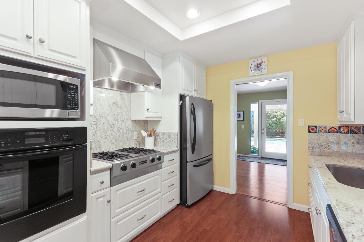
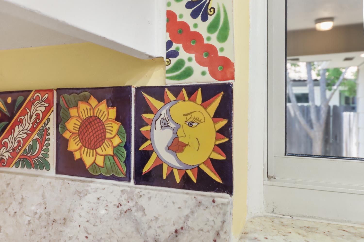
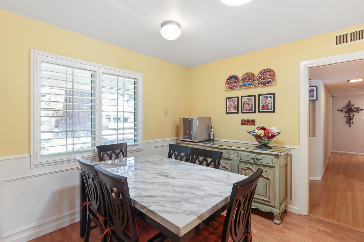
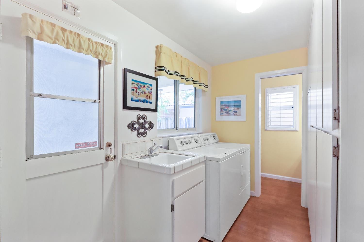
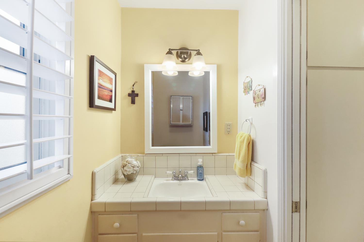
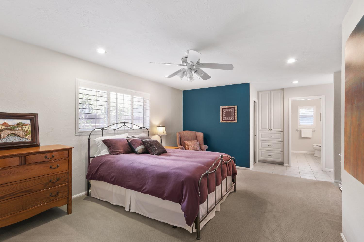
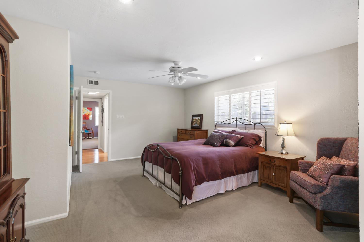
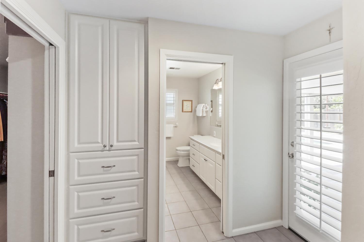
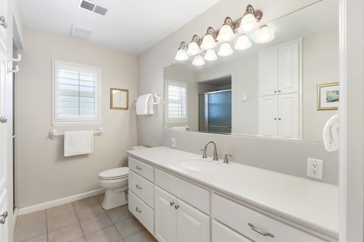
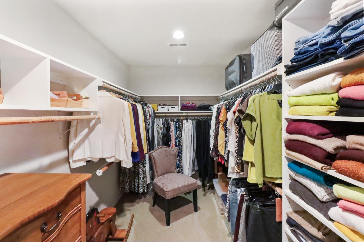
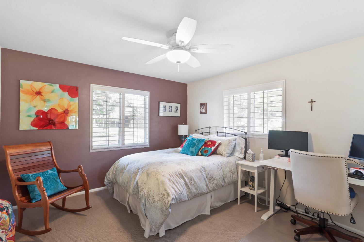
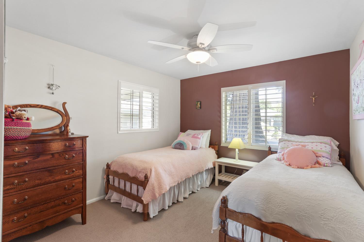
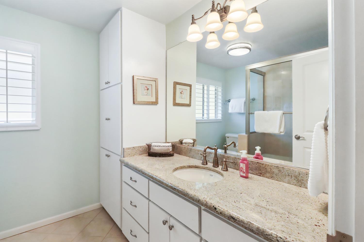
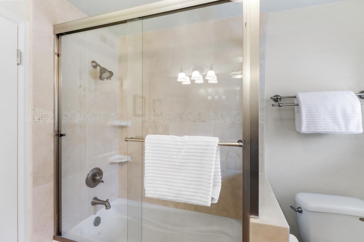
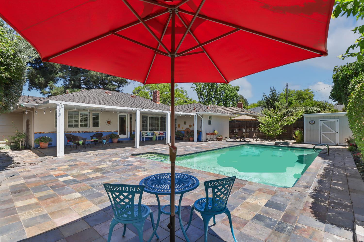
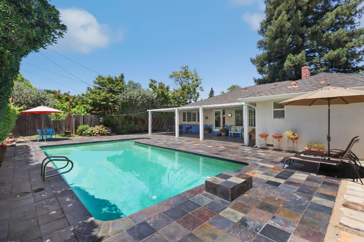
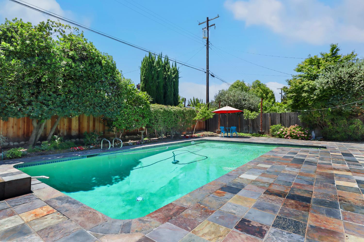
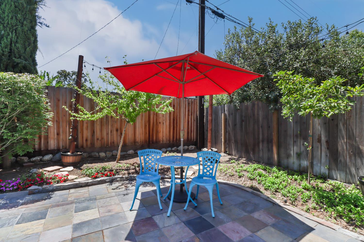
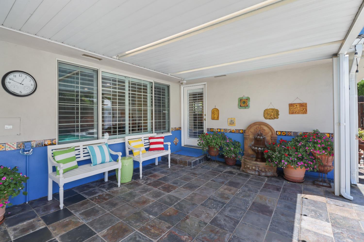
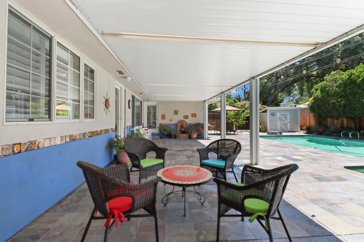
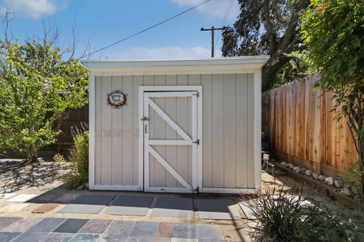
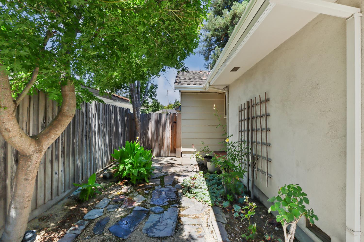
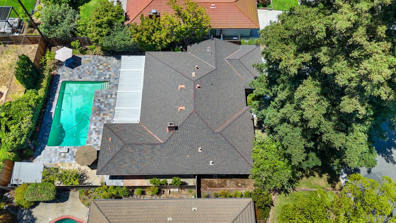
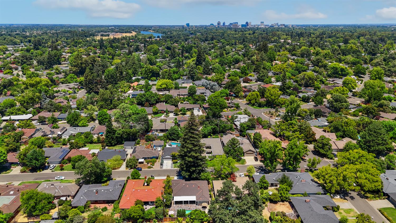
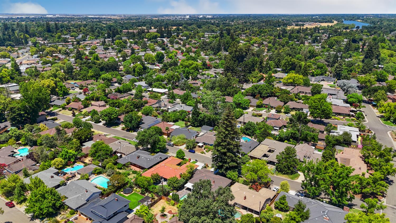
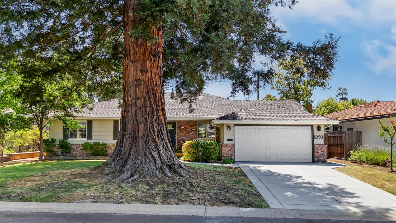
/u.realgeeks.media/dorroughrealty/1.jpg)