6709 Stanley Avenue, Carmichael, CA 95608
- $1,140,000
- 4
- BD
- 3
- Full Baths
- 2,707
- SqFt
- List Price
- $1,140,000
- Price Change
- ▼ $30,000 1753997936
- MLS#
- 225089329
- Status
- ACTIVE
- Building / Subdivision
- Carmichael Colony
- Bedrooms
- 4
- Bathrooms
- 3
- Living Sq. Ft
- 2,707
- Square Footage
- 2707
- Type
- Single Family Residential
- Zip
- 95608
- City
- Carmichael
Property Description
Own a slice of Carmichael just steps from the American River Parkway, scenic walking and biking trails, Milagro Centre, and top-rated schools. This beautifully maintained ranch-style home sits on a generous .63-acre corner lot and welcomes you with warm curb appeal, a sprawling green lawn, mature trees, and a charming front porch. Inside, the spacious single-story layout offers four bedrooms and three remodeled baths including two full master suites, a rare and valuable feature perfect for multigenerational living or long-term guests. The living room is bright and airy, featuring a stacked-stone fireplace and a large bay window that floods the space with natural light. You'll find an inviting formal dining room and a well-appointed kitchen with Quartz countertops, upgraded stainless steel appliances, ample cabinetry, and bar seating. An additional dining area opens to the backyard, where the true magic of this home unfolds. A sparkling pool, expansive lawn, covered patio, multiple gathering areas, cozy gazebo, and mature landscaping offer endless possibilities for outdoor entertaining and relaxation. With a three-car garage, possible RV access, and a fully fenced yard, this home is truly a rare find in one of Carmichael's most desirable neighborhoods.
Additional Information
- Land Area (Acres)
- 0.63
- Year Built
- 1953
- Subtype
- Single Family Residence
- Subtype Description
- Detached
- Style
- Ranch
- Construction
- Brick, Frame, Wood
- Foundation
- Raised
- Stories
- 1
- Garage Spaces
- 3
- Garage
- Attached, Side-by-Side, Enclosed
- House FAces
- South
- Baths Other
- Double Sinks, Tile, Tub w/Shower Over
- Master Bath
- Shower Stall(s), Tile
- Floor Coverings
- Wood
- Laundry Description
- Inside Area
- Dining Description
- Formal Room
- Kitchen Description
- Breakfast Area, Quartz Counter
- Kitchen Appliances
- Free Standing Refrigerator, Gas Cook Top, Dishwasher, Double Oven
- Number of Fireplaces
- 1
- Fireplace Description
- Stone, Wood Burning
- Pool
- Yes
- Cooling
- Ceiling Fan(s), Central
- Heat
- Central, Fireplace(s)
- Water
- Public
- Utilities
- Cable Available, Public, Internet Available, Natural Gas Connected
- Sewer
- Public Sewer
Mortgage Calculator
Listing courtesy of RE/MAX Gold Sierra Oaks.

All measurements and all calculations of area (i.e., Sq Ft and Acreage) are approximate. Broker has represented to MetroList that Broker has a valid listing signed by seller authorizing placement in the MLS. Above information is provided by Seller and/or other sources and has not been verified by Broker. Copyright 2025 MetroList Services, Inc. The data relating to real estate for sale on this web site comes in part from the Broker Reciprocity Program of MetroList® MLS. All information has been provided by seller/other sources and has not been verified by broker. All interested persons should independently verify the accuracy of all information. Last updated .
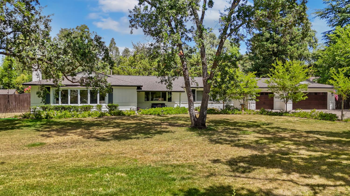
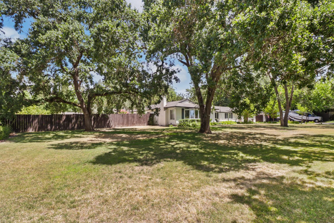
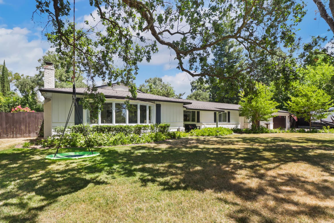
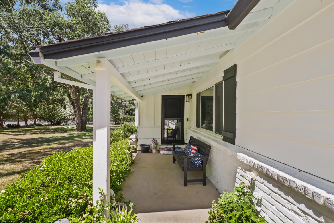
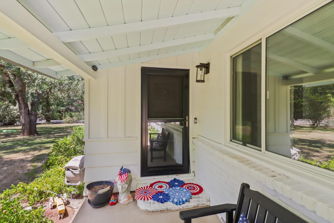
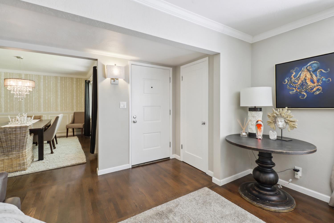
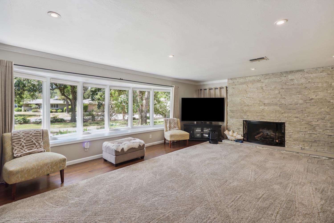

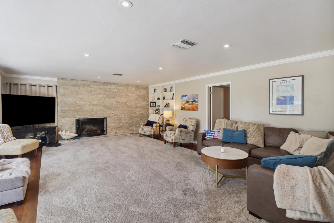
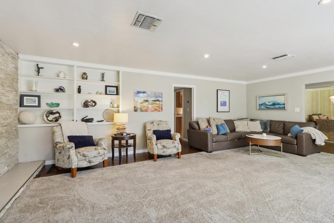
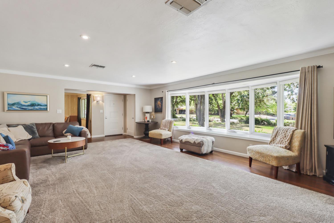
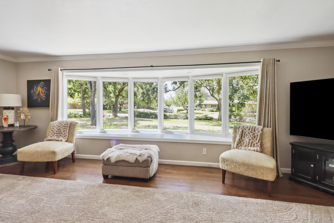
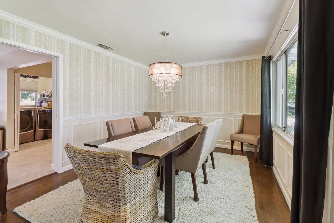
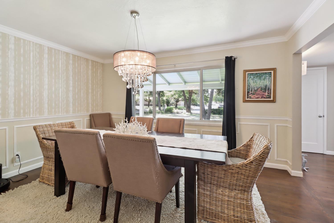
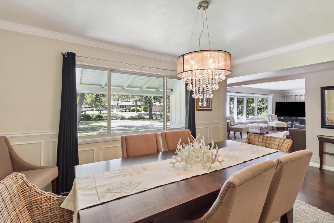
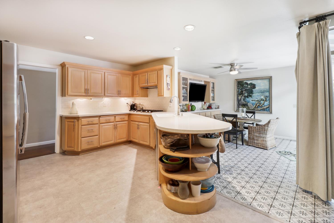
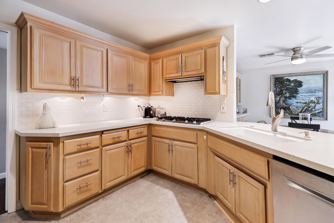
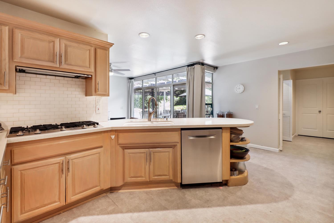
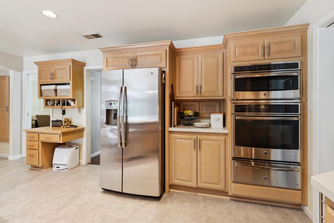
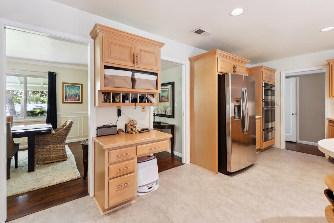
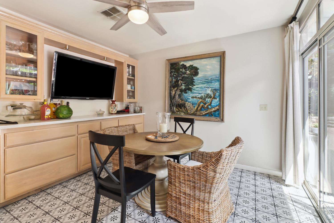
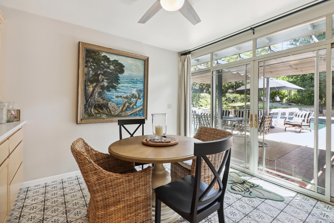

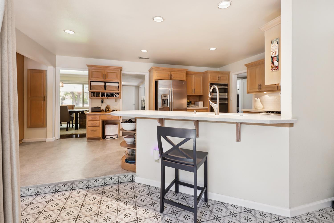
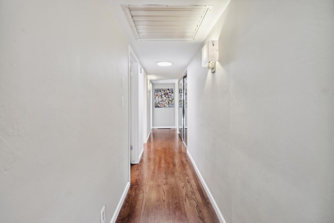
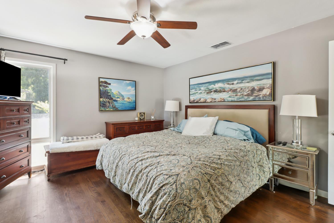
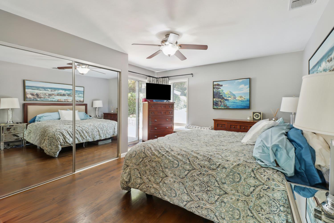
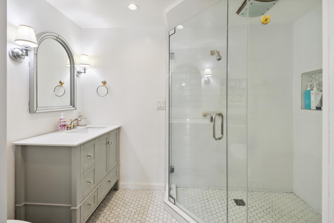
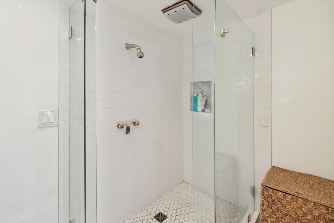

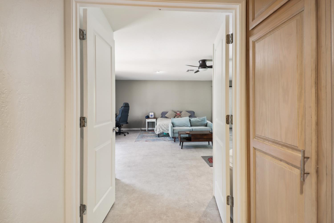
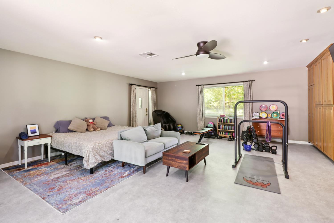

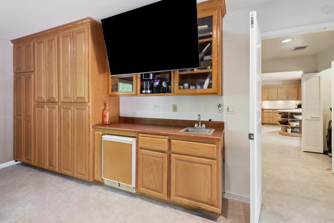
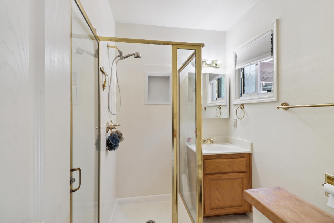
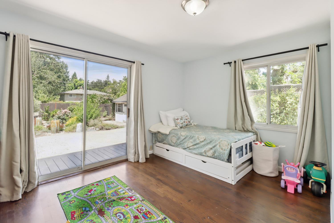
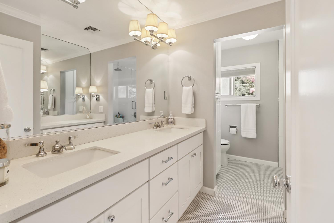
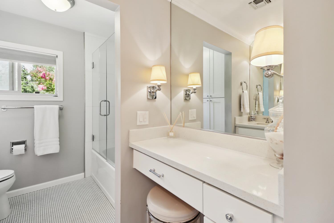
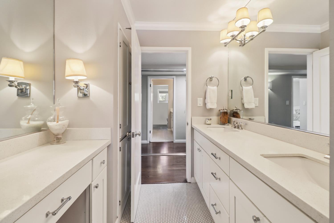
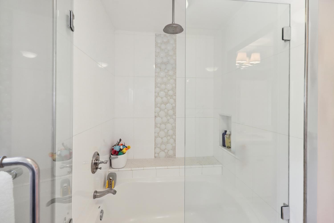
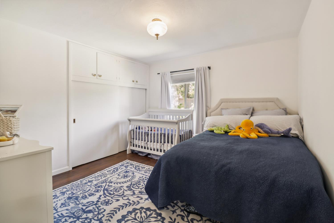
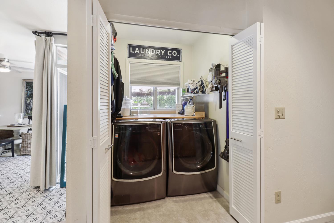
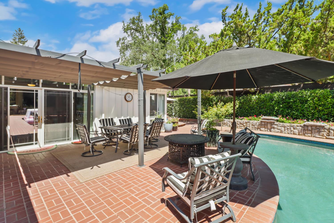
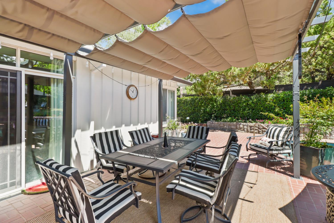
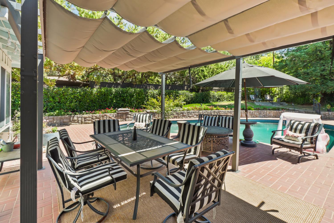
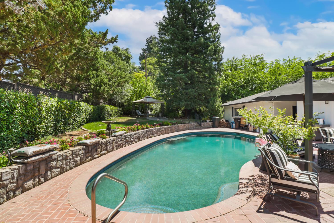

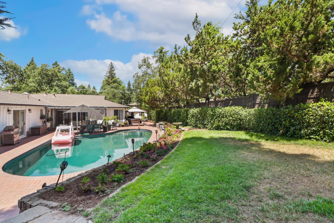
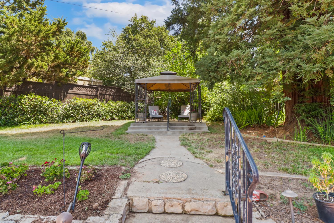
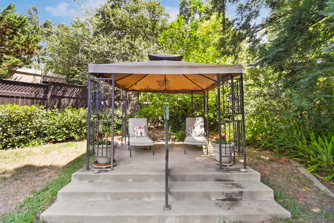

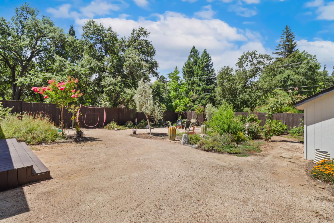
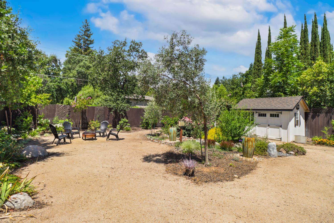
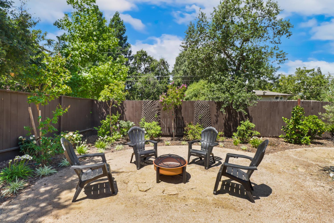
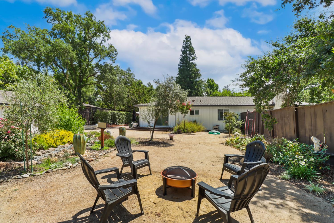
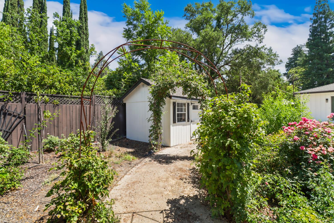
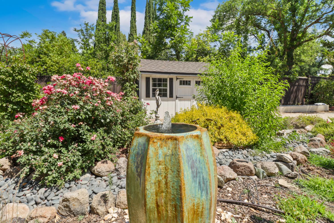
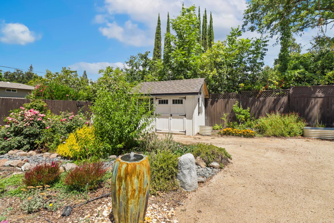
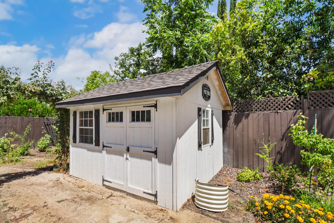
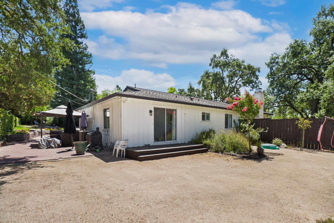
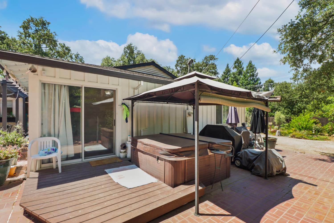
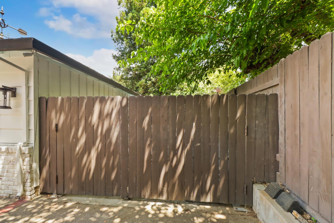
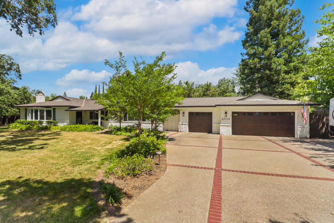
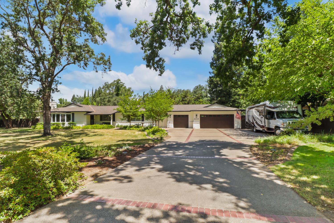
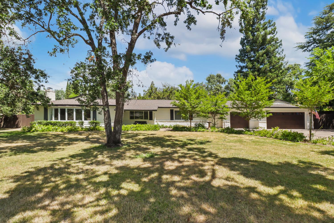
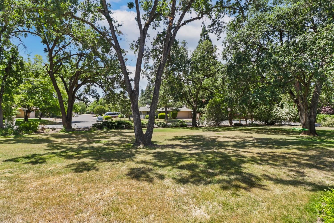
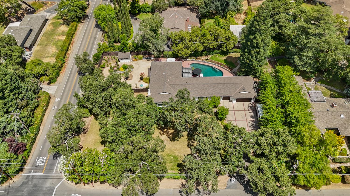
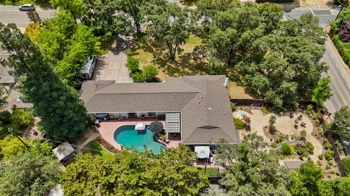
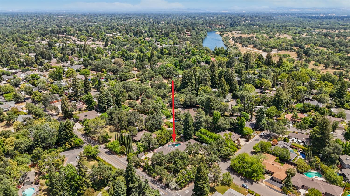
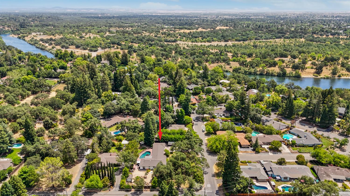
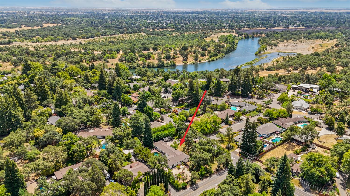
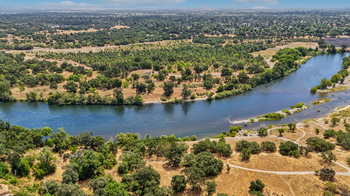
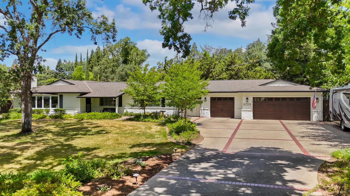
/u.realgeeks.media/dorroughrealty/1.jpg)