9097 Royal Gorge Loop, Roseville, CA 95747
- $685,000
- 4
- BD
- 2
- Full Baths
- 2,106
- SqFt
- List Price
- $685,000
- MLS#
- 225089394
- Status
- ACTIVE
- Building / Subdivision
- Westpark Ph4 Village W-18d
- Bedrooms
- 4
- Bathrooms
- 2
- Living Sq. Ft
- 2,106
- Square Footage
- 2106
- Type
- Single Family Residential
- Zip
- 95747
- City
- Roseville
Property Description
Unique, better than new, West Park 1-story on larger lot w/ RV/boat trailer access & breathtaking open space views of vibrant sunsets. Charming curb appeal w/ custom $3,500 screen door & huge front patio for gatherings. Great room layout w/ dining area & chef-inspired kitchen, complete w/ oversized island, granite counters, tile backsplash, SS appliances & walk-in pantry. Spacious primary suite w/ ceiling fan & large walk-in closet. Elegant en-suite bath w/ 2 sinks, oval soaking tub & glass-enclosed shower. 3 additional beds (2 w/ open space views) & a secondary bath w/ 2 sinks & tub/shower combo. Large laundry room w/ cabinets, extra storage in the foyer w/ linen cabinets & coat closet, can lighting & energy-efficient upgrades like spray-foam insulation, tankless water heater & affordable Roseville utilities. Smart home w/ intelligent lighting, smart thermostat, smart door lock, video doorbell, garage door control, & weather-sensing irrigation. Garage w/ overhead storage. Backyard retreat w/ huge covered patio w/ 2 ceiling fans, grass & mature landscaping. No HOA & boundary for Orchard Ranch Elem., Chilton Middle & West Park High. Near parks, bike trails, Village Center's restaurants, sports fields, library, aquatic center, golf, medical, shopping & dining.
Additional Information
- Land Area (Acres)
- 0.1638
- Year Built
- 2020
- Subtype
- Single Family Residence
- Subtype Description
- Detached
- Construction
- Ceiling Insulation, Stucco, Frame, Wood
- Foundation
- Slab
- Stories
- 1
- Garage Spaces
- 2
- Garage
- Attached, Garage Door Opener, Garage Facing Front
- House FAces
- Northwest
- Baths Other
- Double Sinks, Tile, Tub w/Shower Over
- Master Bath
- Shower Stall(s), Double Sinks, Soaking Tub, Tile, Tub, Walk-In Closet, Window
- Floor Coverings
- Carpet, Tile
- Laundry Description
- Cabinets, Electric, Ground Floor, Inside Room
- Dining Description
- Formal Room, Dining Bar, Space in Kitchen
- Kitchen Description
- Pantry Closet, Granite Counter, Slab Counter, Island w/Sink
- Kitchen Appliances
- Free Standing Gas Range, Gas Cook Top, Gas Plumbed, Gas Water Heater, Dishwasher, Insulated Water Heater, Disposal, Microwave, Plumbed For Ice Maker
- Road Description
- Paved
- Cooling
- Ceiling Fan(s), Central
- Heat
- Central, Gas, Natural Gas
- Water
- Public
- Utilities
- Cable Available, Cable Connected, Public, Electric, Underground Utilities, Internet Available, Natural Gas Available, Natural Gas Connected
- Sewer
- Sewer Connected & Paid, In & Connected, Public Sewer
Mortgage Calculator
Listing courtesy of GUIDE Real Estate.

All measurements and all calculations of area (i.e., Sq Ft and Acreage) are approximate. Broker has represented to MetroList that Broker has a valid listing signed by seller authorizing placement in the MLS. Above information is provided by Seller and/or other sources and has not been verified by Broker. Copyright 2025 MetroList Services, Inc. The data relating to real estate for sale on this web site comes in part from the Broker Reciprocity Program of MetroList® MLS. All information has been provided by seller/other sources and has not been verified by broker. All interested persons should independently verify the accuracy of all information. Last updated .
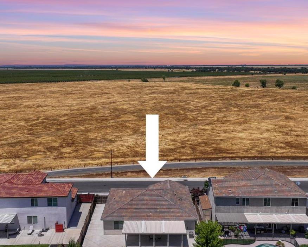
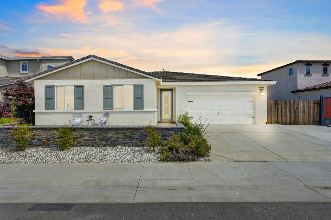
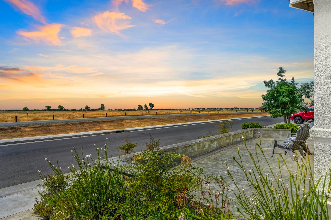
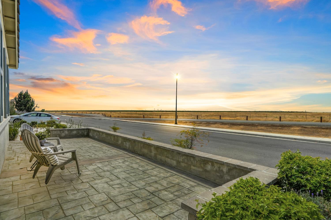
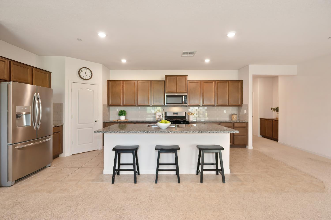
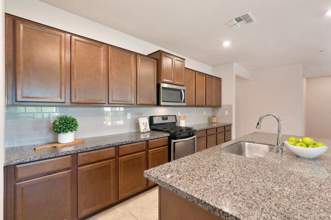
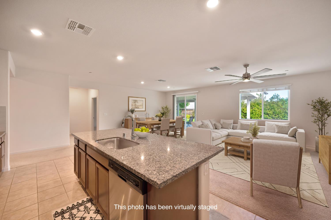
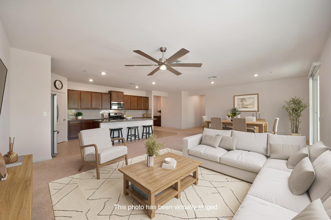
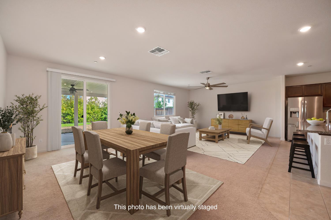
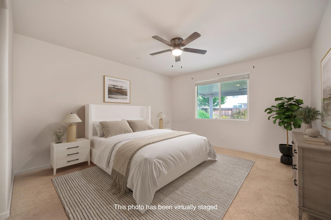
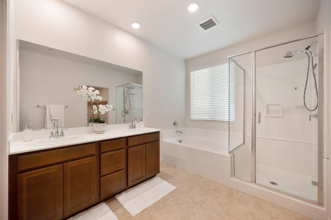
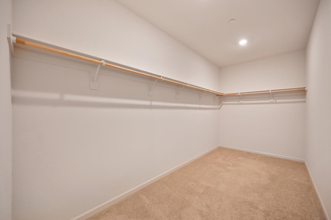
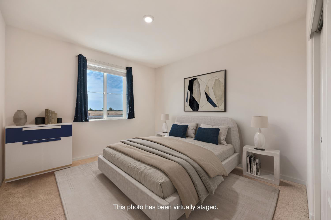
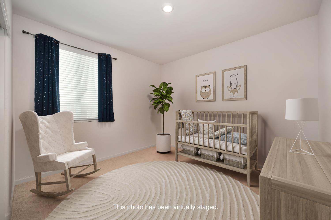
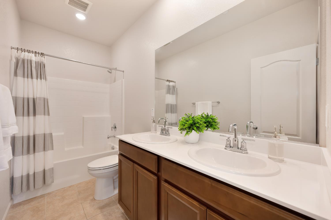
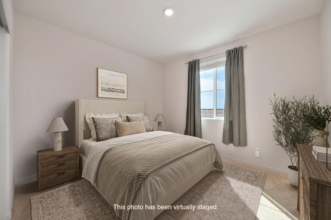
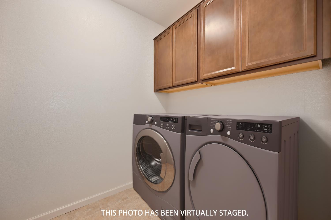
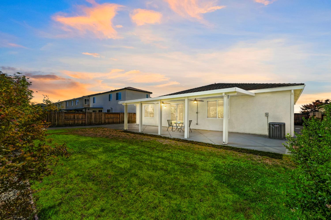
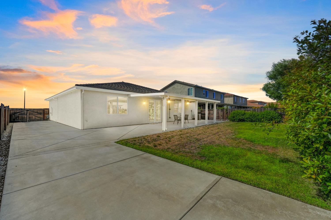
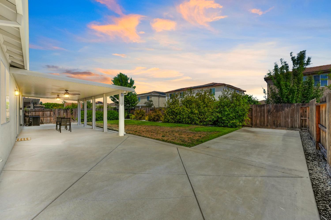
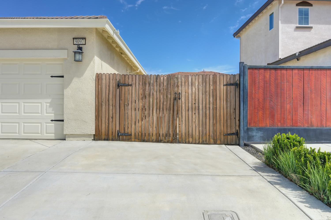
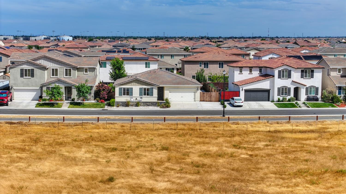
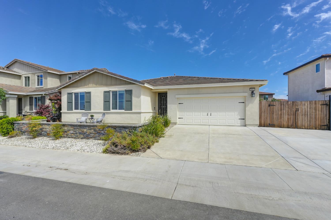
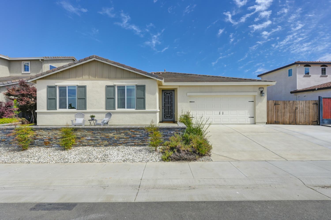
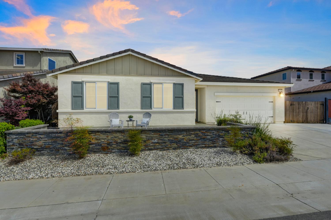
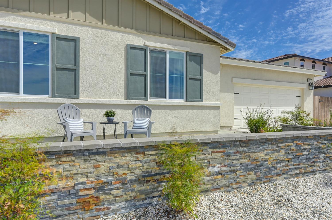
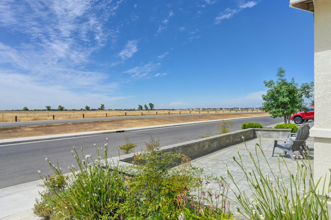
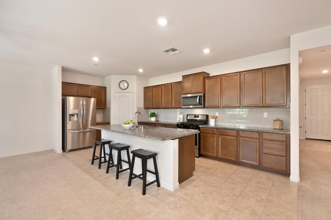
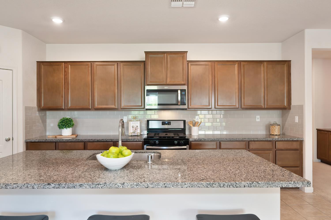
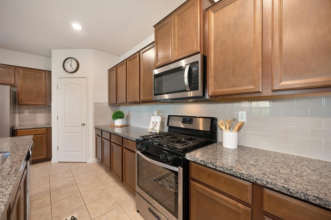
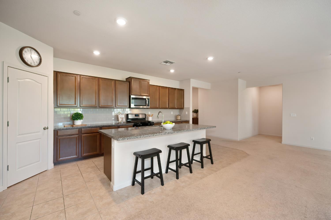
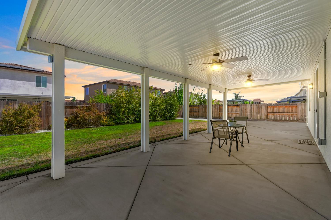
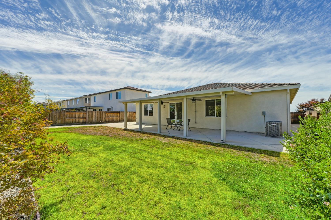
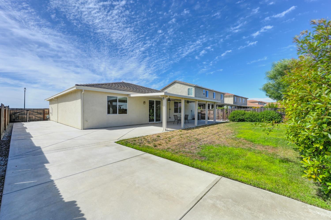
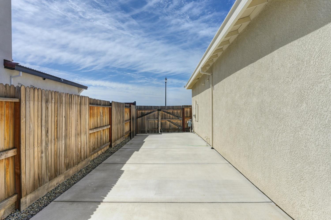
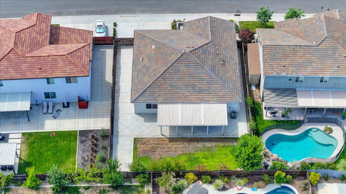
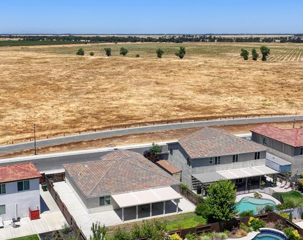
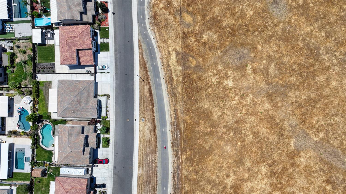
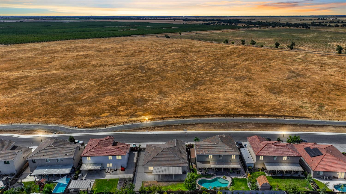
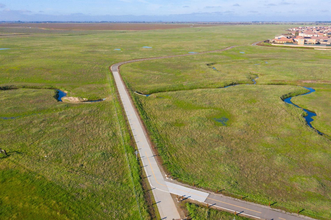
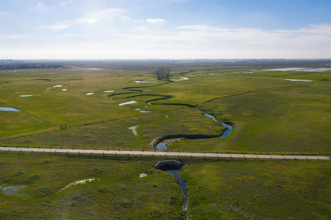
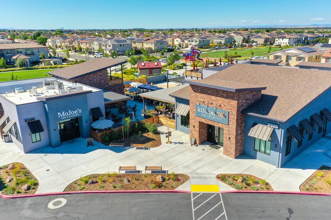
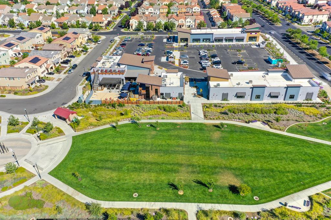
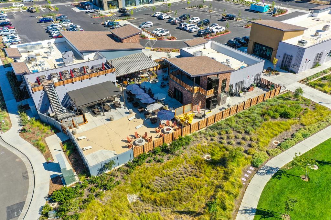
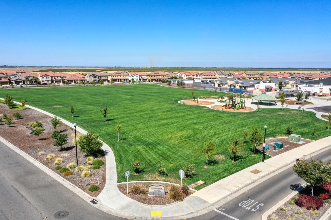
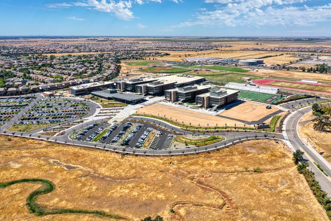
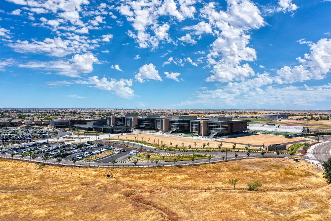
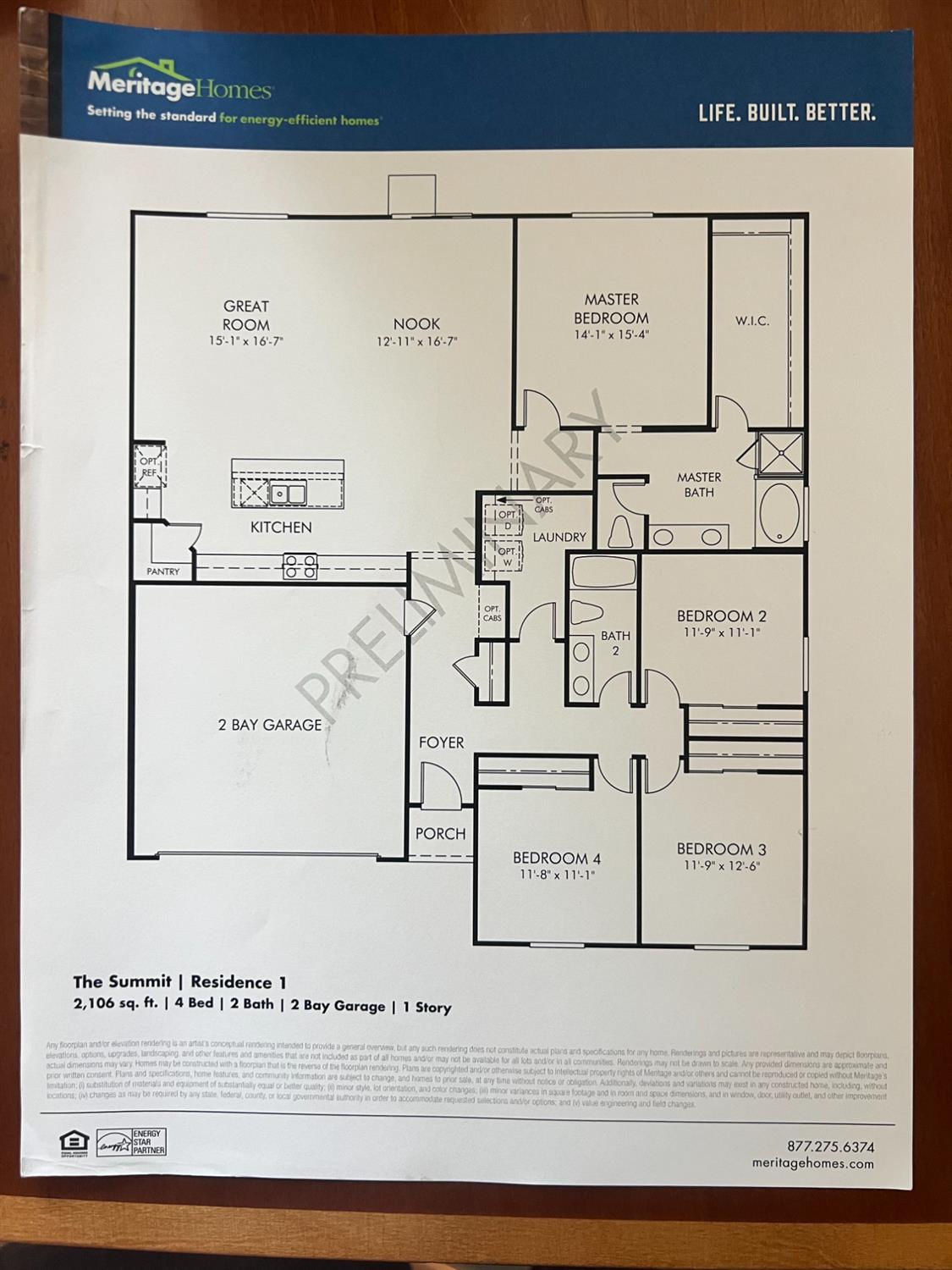
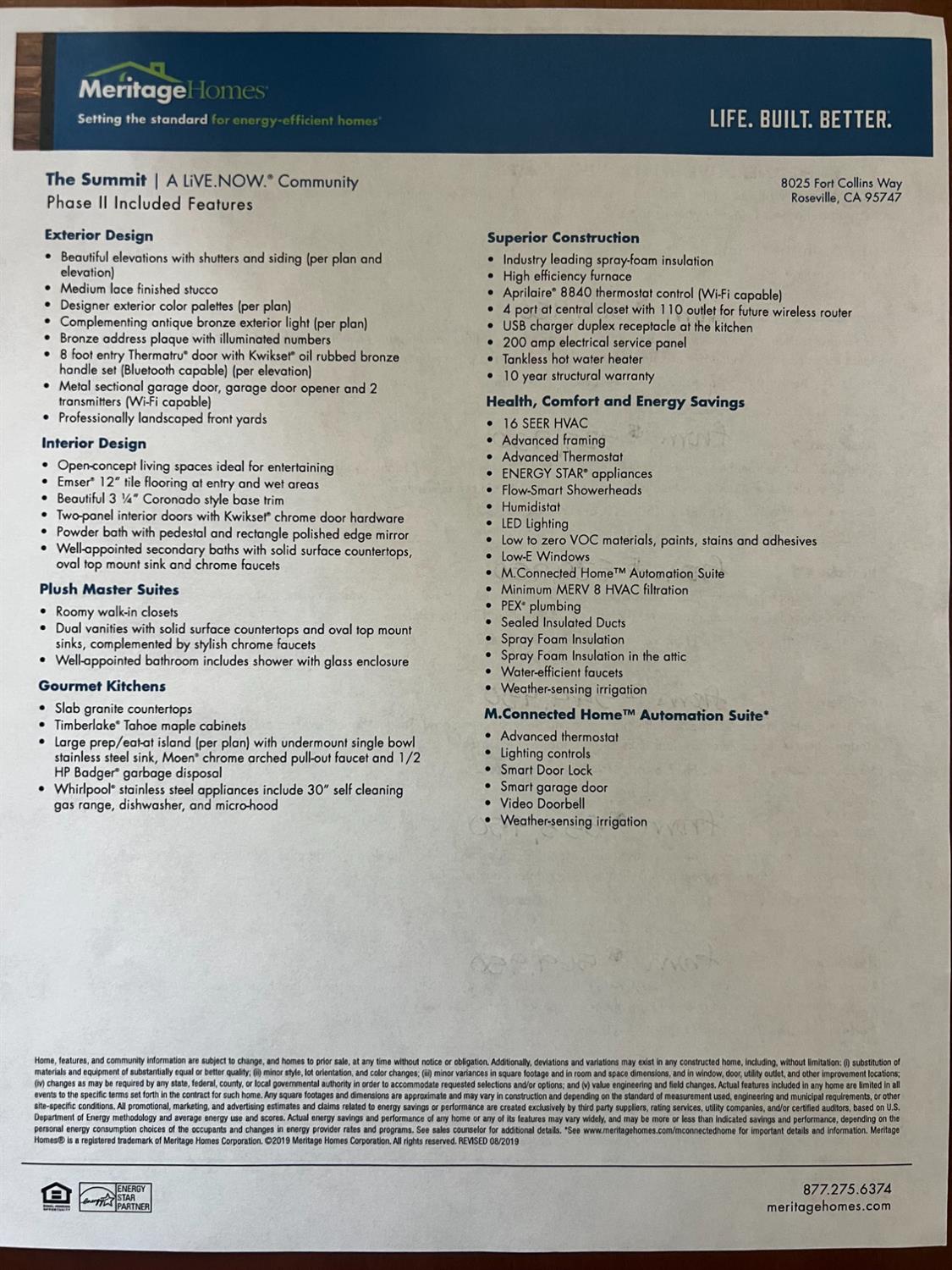
/u.realgeeks.media/dorroughrealty/1.jpg)