532 Hall Street, Folsom, CA 95630
- $875,000
- 5
- BD
- 3
- Full Baths
- 2,470
- SqFt
- List Price
- $875,000
- MLS#
- 225089456
- Status
- ACTIVE
- Bedrooms
- 5
- Bathrooms
- 3
- Living Sq. Ft
- 2,470
- Square Footage
- 2470
- Type
- Single Family Residential
- Zip
- 95630
- City
- Folsom
Property Description
Welcome to this beautiful two-story home where comfort and style come together. Step inside the inviting living room with plush carpet and large windows that fill the space with natural light, flowing seamlessly into the dining area. The kitchen boasts rich LVP flooring, crisp white cabinetry, a central island, and sleek countertops. The open layout extends to the family room featuring a cozy gas fireplace, custom built-ins for extra storage, and large sliding glass doors that open to the backyard, creating easy indoor-outdoor living. Upstairs, the primary bedroom is a serene retreat with plush carpet, a sliding glass door to your private balcony, and an ensuite bathroom complete with dual sink vanity with expansive mirror, soaking tub, glass-enclosed shower, and a spacious walk-in closet. Outside, enjoy peaceful moments on the expansive paver patio, or cultivate your green thumb in the charming greenhouse perfect for gardening, entertaining, or simply unwinding in nature. Complete with an attached 3 car garage providing ample space for parking or storage. All this and more, just 5 minutes from Raley's, shopping, restaurants and more. Welcome home!
Additional Information
- Land Area (Acres)
- 0.15
- Year Built
- 1998
- Subtype
- Single Family Residence
- Subtype Description
- Detached
- Construction
- Frame, Wood, Wood Siding
- Foundation
- Slab
- Stories
- 2
- Garage Spaces
- 3
- Garage
- Attached, Garage Facing Front
- Baths Other
- Closet, Shower Stall(s), Double Sinks, Tile, Tub
- Floor Coverings
- Carpet, Laminate, Tile
- Laundry Description
- Cabinets, Ground Floor, Inside Room
- Dining Description
- Formal Area
- Kitchen Description
- Pantry Cabinet, Island, Synthetic Counter
- Kitchen Appliances
- Built-In Electric Oven, Free Standing Refrigerator, Gas Cook Top, Dishwasher, Disposal, Microwave
- Number of Fireplaces
- 1
- Fireplace Description
- Living Room, Wood Burning
- Cooling
- Central
- Heat
- Central
- Water
- Public
- Utilities
- Public, Electric, Internet Available
- Sewer
- Public Sewer
Mortgage Calculator
Listing courtesy of Navigate Realty.

All measurements and all calculations of area (i.e., Sq Ft and Acreage) are approximate. Broker has represented to MetroList that Broker has a valid listing signed by seller authorizing placement in the MLS. Above information is provided by Seller and/or other sources and has not been verified by Broker. Copyright 2025 MetroList Services, Inc. The data relating to real estate for sale on this web site comes in part from the Broker Reciprocity Program of MetroList® MLS. All information has been provided by seller/other sources and has not been verified by broker. All interested persons should independently verify the accuracy of all information. Last updated .
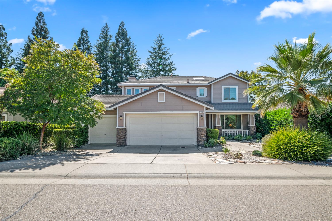
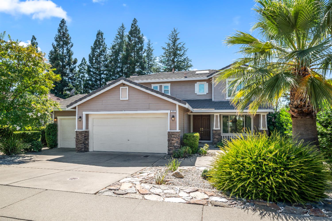
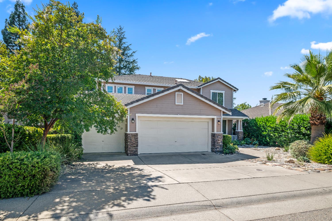
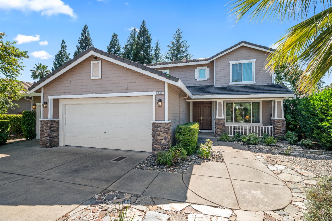
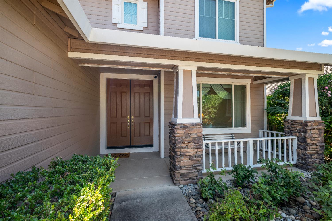
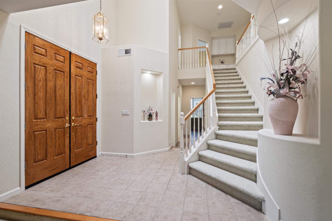
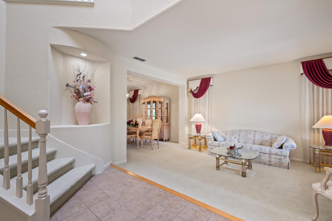
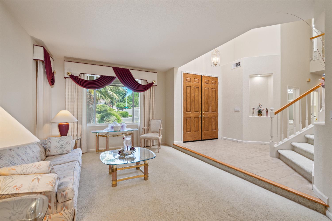
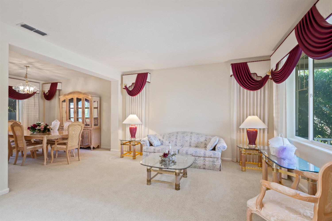
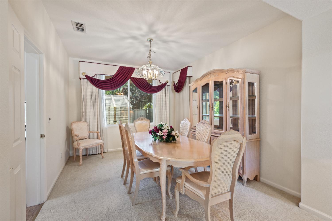
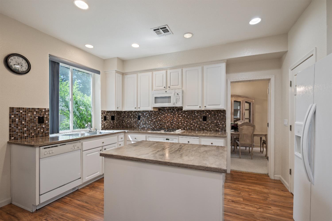
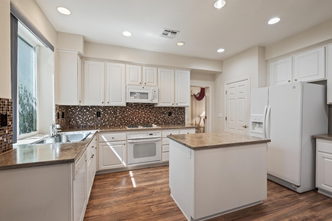
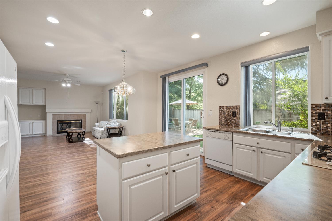
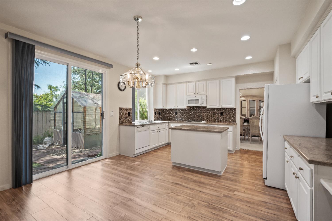
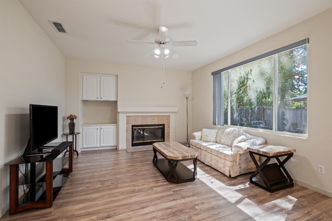
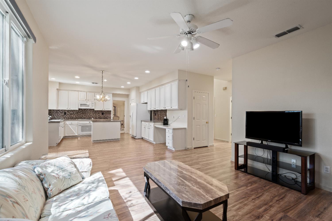
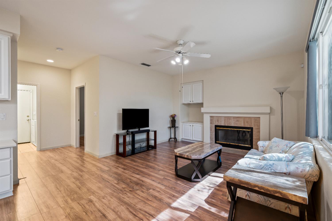
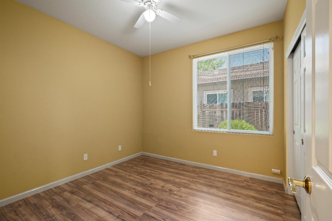
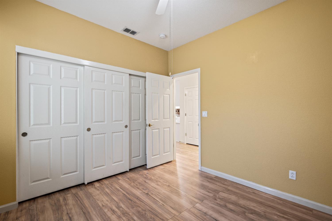
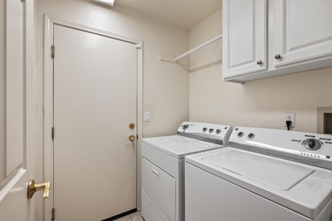
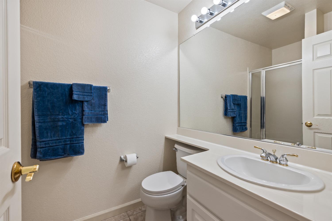
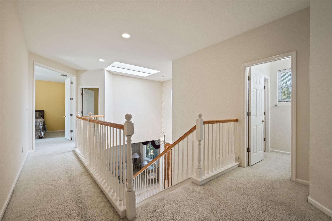
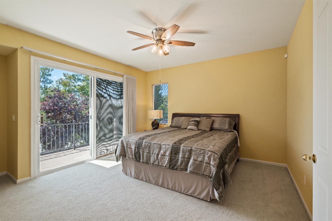
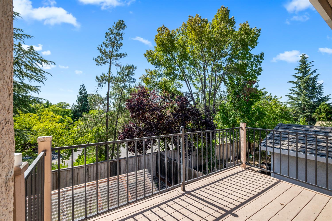
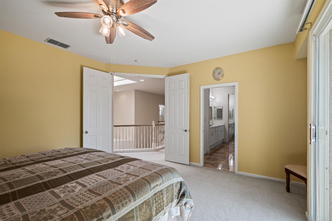
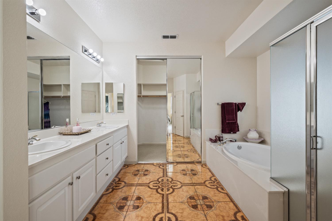
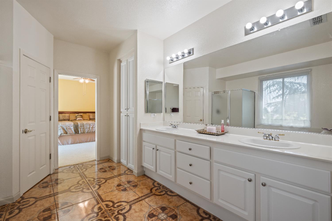
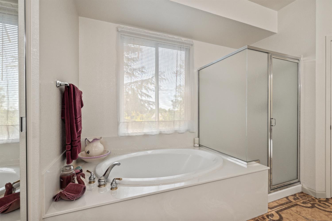
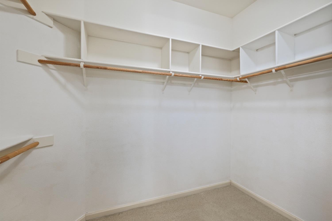
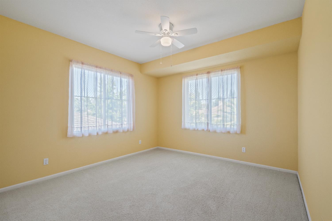
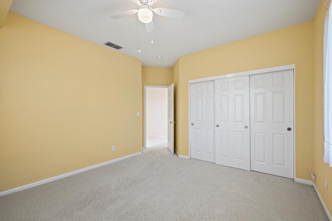
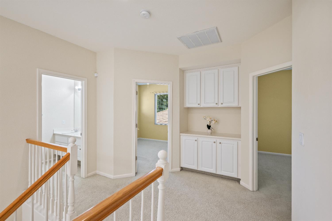
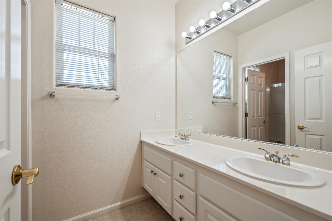
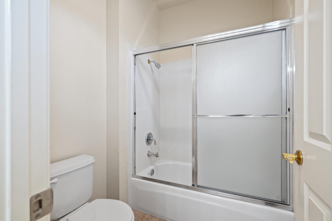
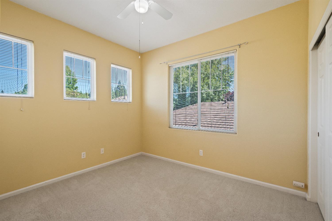
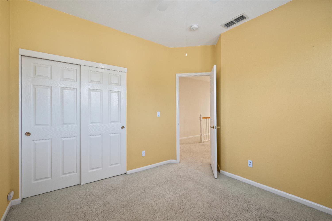
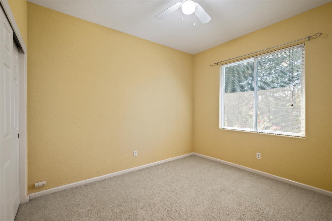
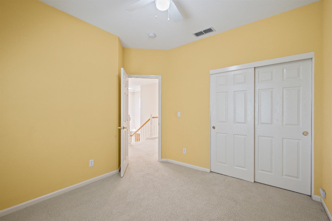
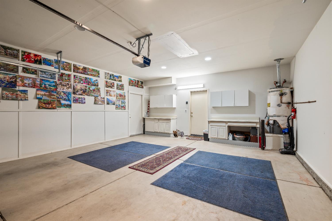
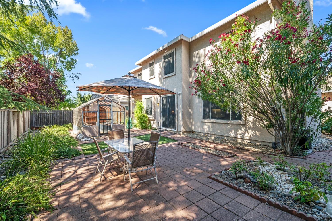
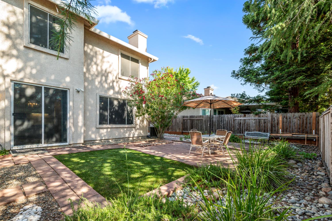
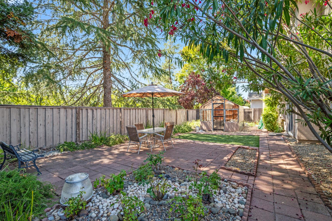
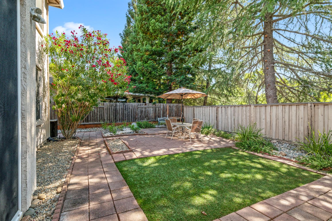
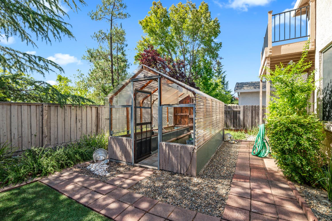
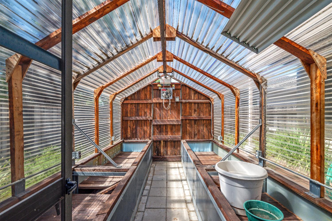
/u.realgeeks.media/dorroughrealty/1.jpg)