7628 Chatsworth Circle, Elk Grove, CA 95757
- $699,000
- 2
- BD
- 2
- Full Baths
- 2,066
- SqFt
- List Price
- $699,000
- MLS#
- 225089700
- Status
- ACTIVE
- Building / Subdivision
- Glenbrook
- Bedrooms
- 2
- Bathrooms
- 2
- Living Sq. Ft
- 2,066
- Square Footage
- 2066
- Type
- Single Family Residential
- Zip
- 95757
- City
- Elk Grove
Property Description
Discover the highly sought-after Julie Marie floor plan in Glenbrook by Del Webb & enjoy luxurious comfortable lifestyle in a resort-style Active Adult Senior Living Community! Spacious 2066 sq. ft. open-concept floorplan with lots of natural light features 2 bedrooms, 2 baths & den with built-in desk. Fresh interior paint. The generously sized kitchen features a bright spacious breakfast nook, stainless steel appl., granite countertops, pantry & breakfast bar. The dining room & spacious family room with fireplace looks out over the tranquil backyard. The relaxing primary bedroom provides outdoor access & includes an en-suite remodeled bathroom with large roll-in shower with 2 shower heads, dual vanities & walk-in closet. Beautifully landscaped backyard boasts a peaceful waterfall & extended covered patio overlooking the serene Franklin Creek Greenbelt perfect for enjoying sunsets & year-round relaxation. This home features finished off garage with built-in cabinets. Beautiful curb appeal with covered porch & convenient railing up driveway. Walking distance to the community parks & clubhouse. This community has so much to offer complete with parks, walking paths & clubhouse featuring a pool, spa, gym, pickleball, bocce, sports & tennis courts. Front yard maintenance include!!
Additional Information
- Land Area (Acres)
- 0.1446
- Year Built
- 2007
- Subtype
- Single Family Residence
- Subtype Description
- Planned Unit Develop
- Style
- Contemporary
- Construction
- Stucco, Frame
- Foundation
- Slab
- Stories
- 1
- Garage Spaces
- 2
- Garage
- Attached, Garage Facing Front
- Baths Other
- Tub w/Shower Over
- Master Bath
- Closet, Walk-In Closet, Window
- Floor Coverings
- Carpet, Tile
- Laundry Description
- Cabinets, Sink, Gas Hook-Up, Inside Room
- Dining Description
- Dining Bar, Formal Area
- Kitchen Description
- Breakfast Area, Pantry Closet, Granite Counter
- Kitchen Appliances
- Free Standing Gas Oven, Free Standing Gas Range, Dishwasher, Disposal, Microwave
- Number of Fireplaces
- 1
- Fireplace Description
- Family Room, Gas Piped
- HOA
- Yes
- Road Description
- Paved
- Pool
- Yes
- Cooling
- Ceiling Fan(s), Central
- Heat
- Central, Fireplace(s)
- Water
- Meter on Site
- Utilities
- Public
- Sewer
- Public Sewer
- Restrictions
- Age Restrictions
Mortgage Calculator
Listing courtesy of Coldwell Banker Realty.

All measurements and all calculations of area (i.e., Sq Ft and Acreage) are approximate. Broker has represented to MetroList that Broker has a valid listing signed by seller authorizing placement in the MLS. Above information is provided by Seller and/or other sources and has not been verified by Broker. Copyright 2025 MetroList Services, Inc. The data relating to real estate for sale on this web site comes in part from the Broker Reciprocity Program of MetroList® MLS. All information has been provided by seller/other sources and has not been verified by broker. All interested persons should independently verify the accuracy of all information. Last updated .
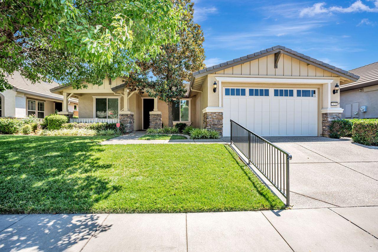
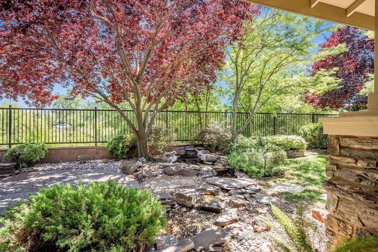
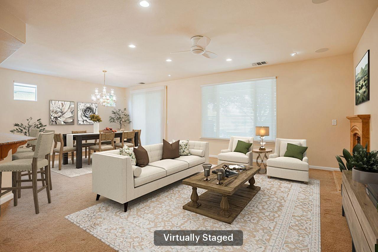
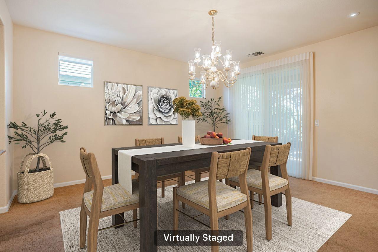
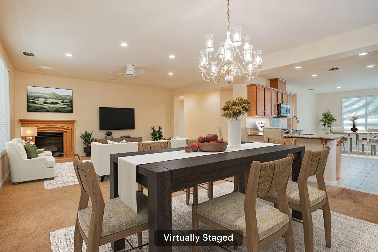
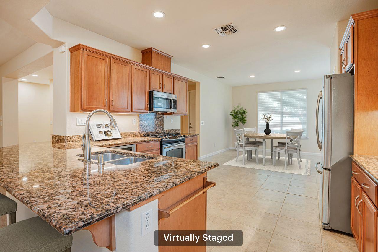
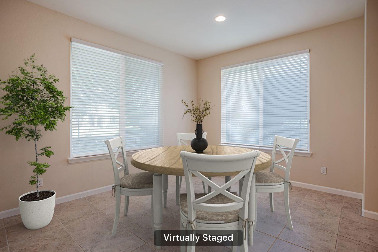
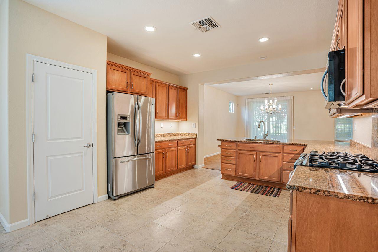
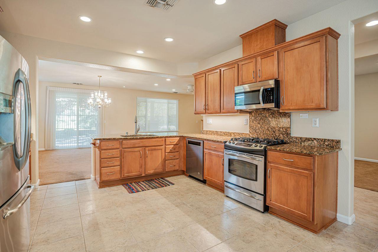
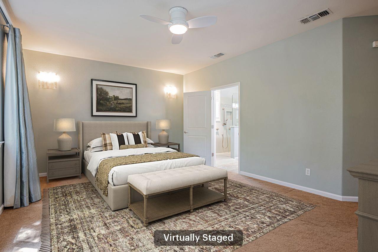
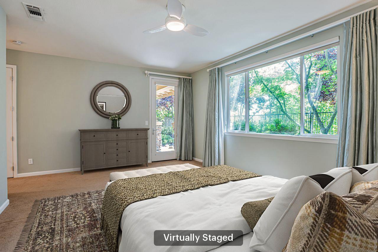
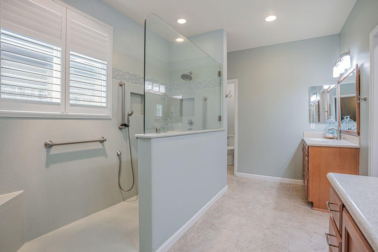
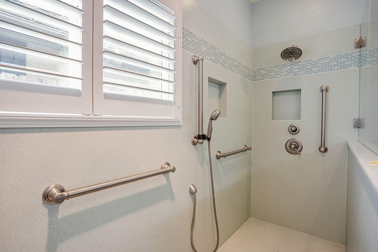
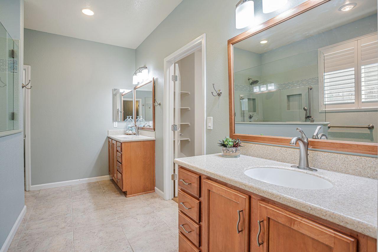
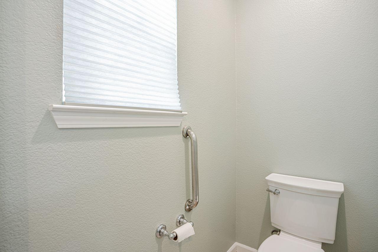
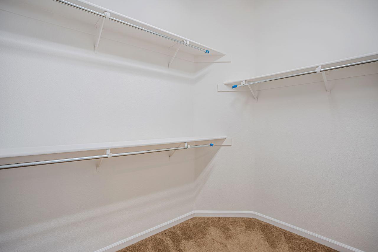
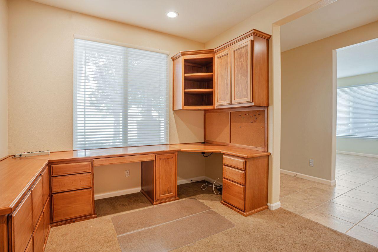
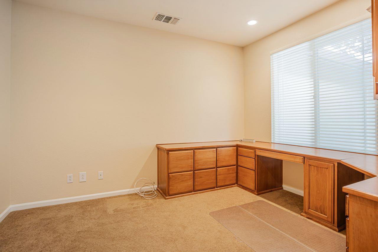
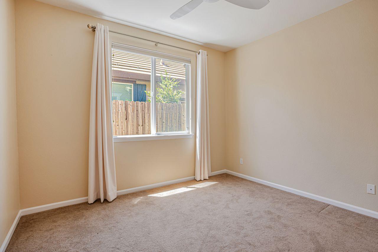
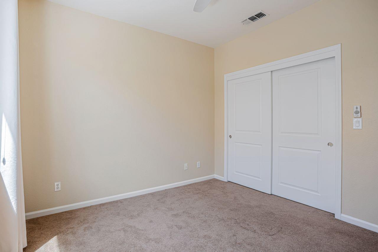
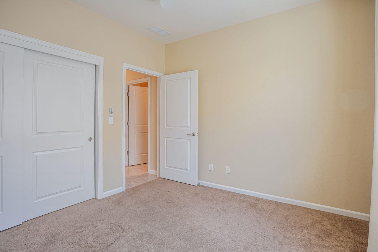
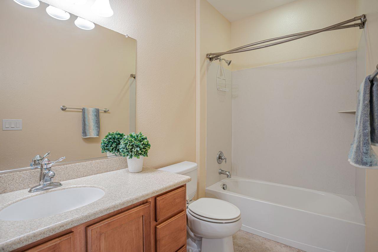
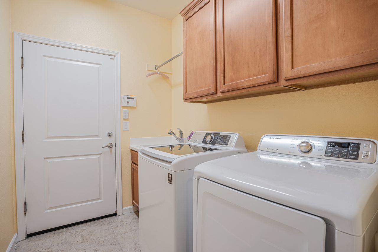
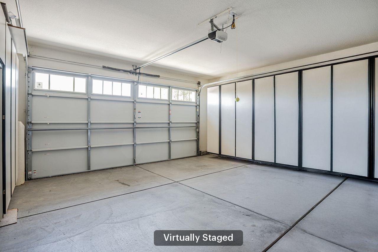
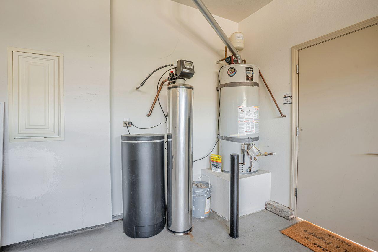
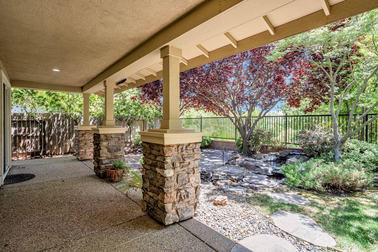
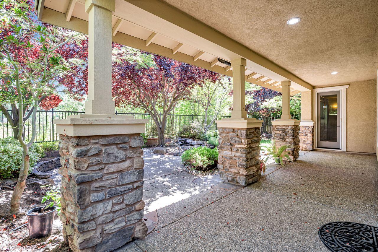
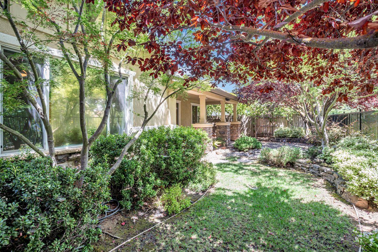
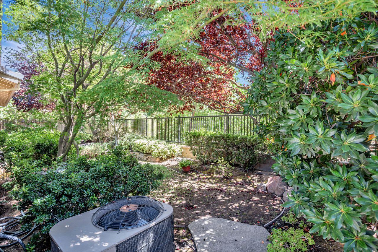
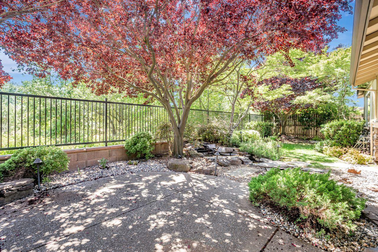
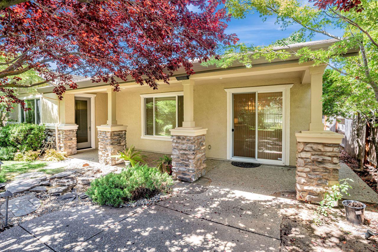
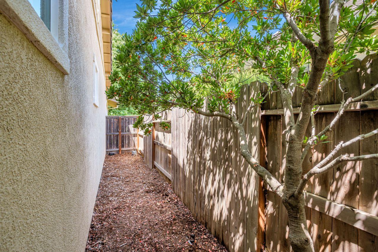
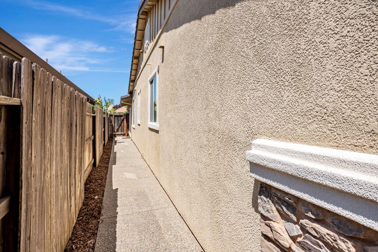
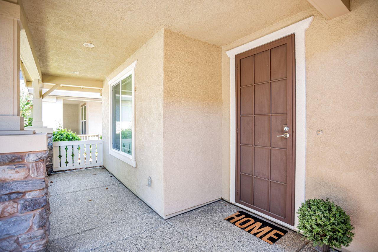

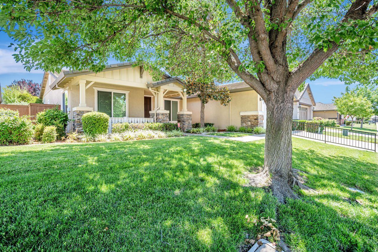
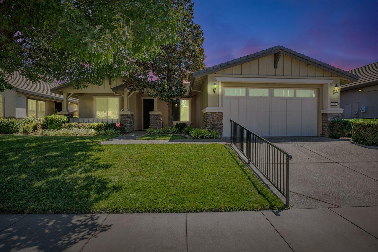
/u.realgeeks.media/dorroughrealty/1.jpg)