4300 Armadale Way, Sacramento, CA 95823
- $460,000
- 3
- BD
- 2
- Full Baths
- 1,584
- SqFt
- List Price
- $460,000
- Price Change
- ▼ $5,000 1755338723
- MLS#
- 225089839
- Status
- ACTIVE
- Building / Subdivision
- Mesa Grande 02
- Bedrooms
- 3
- Bathrooms
- 2
- Living Sq. Ft
- 1,584
- Square Footage
- 1584
- Type
- Single Family Residential
- Zip
- 95823
- City
- Sacramento
Property Description
NEW LOW PRICE! GET IT BEFORE IT'S GONE ! $460,000. This fully remodeled home is the perfect place to raise a family, offering space, and peace of mind with EVERYTHING NEW - TOP TO BOTTOM, INSIDE AND OUT! Step into a bright and open EXTRA LARGE LIVING ROOM with beautiful DOUBLE FRENCH DOORS, ideal for company or weekend get-togethers. The heart of the home has a VERY NICE KITCHEN, ready for homemade meals and after-school snacks. The home features TWO COMPLETELY UPDATED BATHROOMS with NEW BATHTUB, NEW SHOWER STALL, NEW VANITIES, NEW MIRRORS, and NEW LIGHTING FIXTURES designed for both style and function. Each of the THREE LARGE BEDROOMS comes with NEW ENTRY DOORS and NEW CLOSET DOORS, offering privacy and personal space for everyone. Also, 2 car garage has NEW GARAGE DOOR. Throughout the home, enjoy BRAND NEW WATERPROOF LAMINATE FLOORING, perfect for busy family life.QUIET STREET IN A FRIENDLY NEIGHBORHOOD, and just minutes from GOOD SCHOOLS, MARKETS, SHOPPING CENTERS, plus quick access to HIGHWAY 99 AND I-5, this home truly has it all. It's BETTER THAN BRAND NEW just move in and start making memories. DON'T MISS OUT ON THIS ONE-OF-A-KIND OPPORTUNITY! A MUST SEE! This home is AREA QUALIFIED. Buyers get great financing options here. $10K GRANT or $15K (DPA) GMC Corp NMLS# 28
Additional Information
- Land Area (Acres)
- 0.17
- Year Built
- 1981
- Subtype
- Single Family Residence
- Subtype Description
- Detached
- Construction
- Stucco, Wood
- Foundation
- Slab
- Stories
- 1
- Garage Spaces
- 2
- Garage
- Garage Door Opener, Garage Facing Front
- Baths Other
- Tub w/Shower Over
- Master Bath
- Shower Stall(s), Tub, Window
- Floor Coverings
- Laminate, Tile
- Laundry Description
- Cabinets, Electric, Inside Area
- Dining Description
- Dining/Living Combo
- Kitchen Description
- Other Counter
- Kitchen Appliances
- Dishwasher, Free Standing Electric Range
- Number of Fireplaces
- 1
- Fireplace Description
- Brick, Living Room
- Equipment
- Dish Antenna
- Cooling
- Central
- Heat
- Central
- Water
- Public
- Sewer
- In & Connected
Mortgage Calculator
Listing courtesy of White House Real Estate.

All measurements and all calculations of area (i.e., Sq Ft and Acreage) are approximate. Broker has represented to MetroList that Broker has a valid listing signed by seller authorizing placement in the MLS. Above information is provided by Seller and/or other sources and has not been verified by Broker. Copyright 2025 MetroList Services, Inc. The data relating to real estate for sale on this web site comes in part from the Broker Reciprocity Program of MetroList® MLS. All information has been provided by seller/other sources and has not been verified by broker. All interested persons should independently verify the accuracy of all information. Last updated .
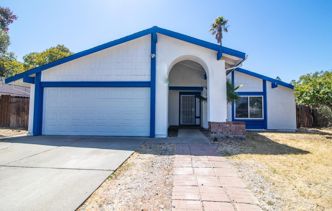
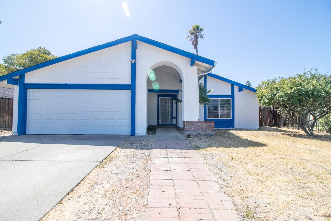
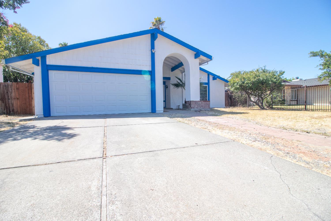
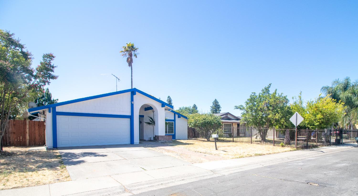
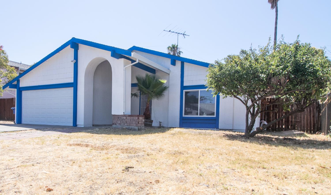
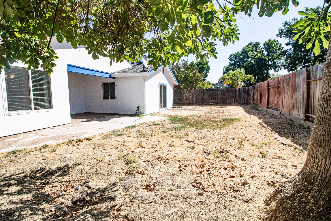
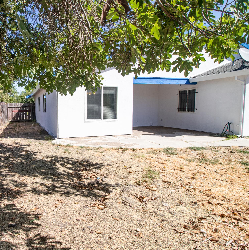
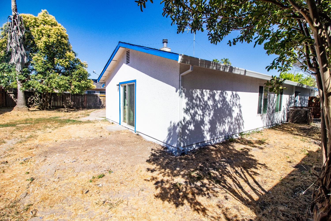
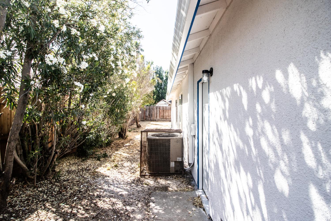
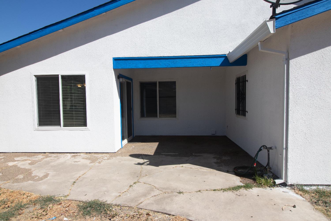
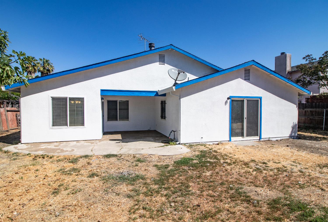
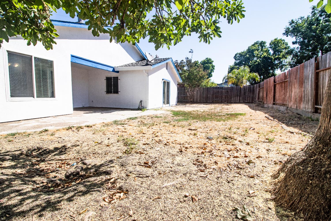
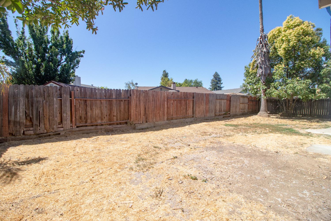
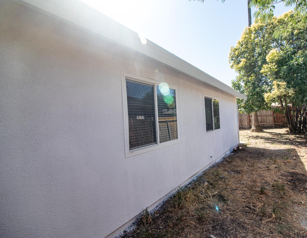
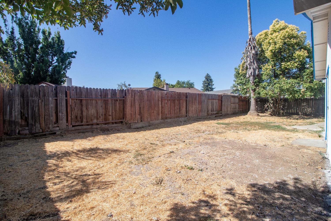
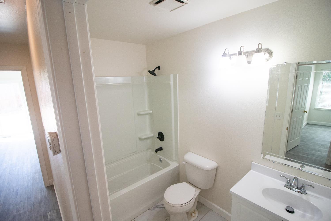
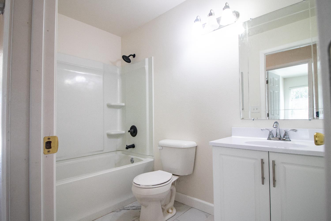
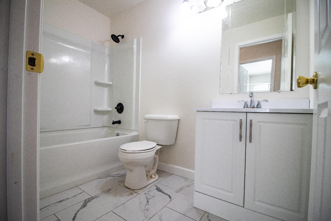
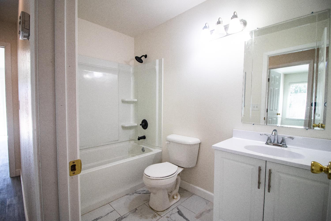
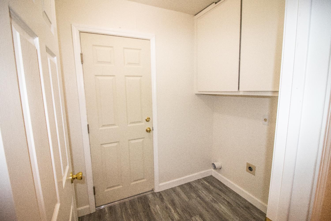
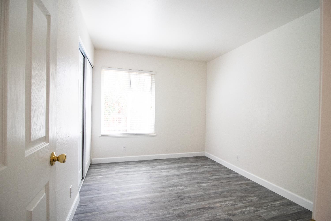
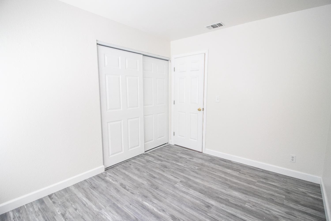
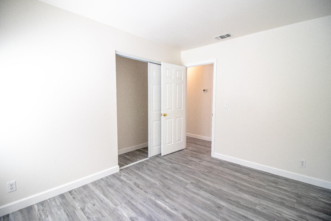
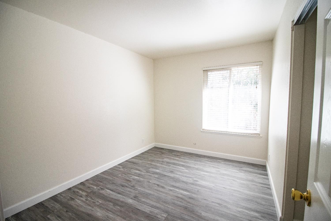
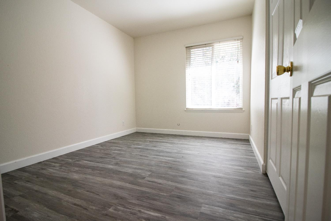
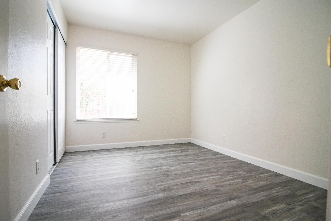
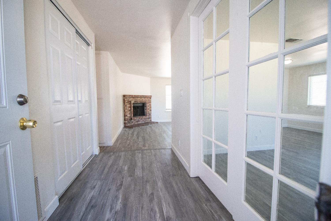
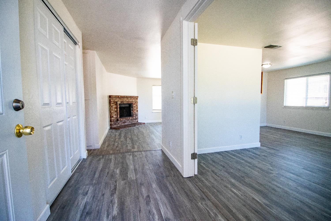
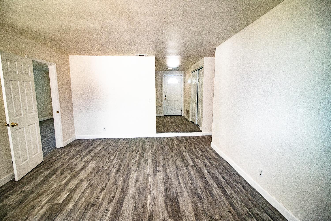
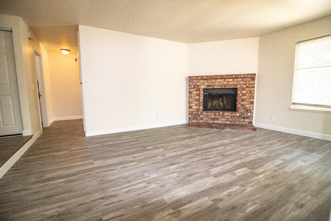
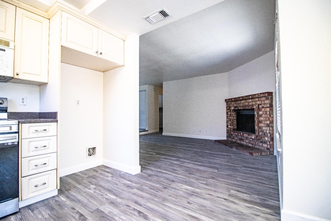
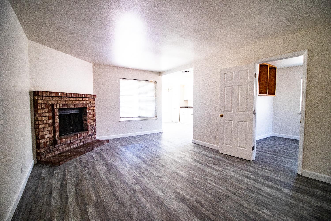
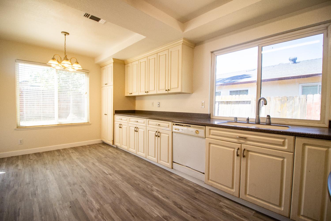
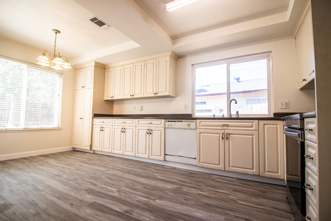
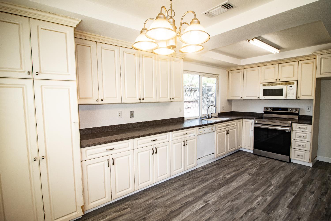
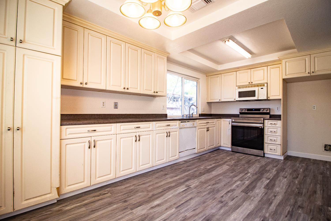
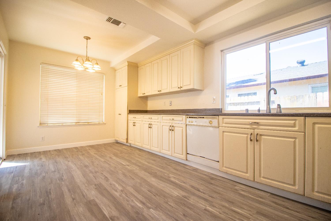
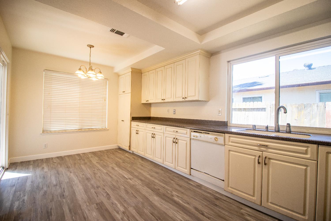
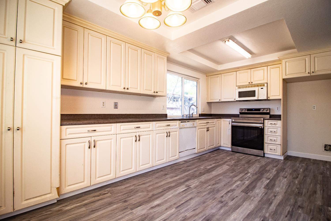
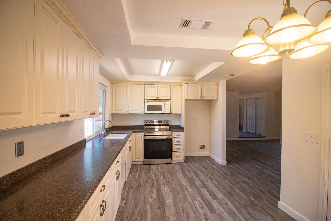
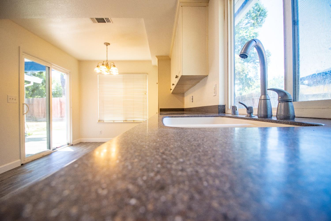
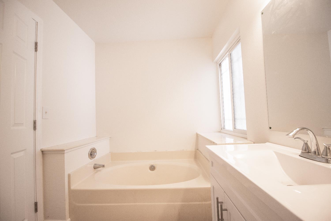
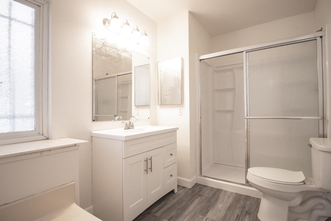
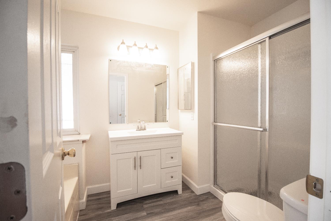
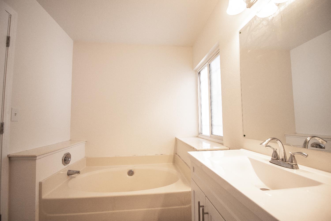
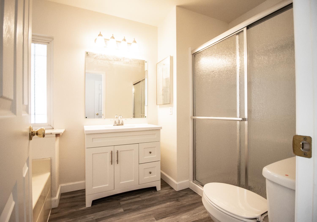
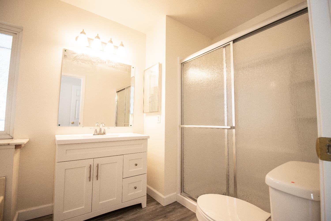
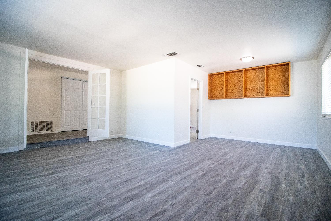
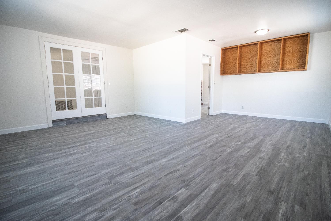
/u.realgeeks.media/dorroughrealty/1.jpg)