2037 Odin Walk, Sacramento, CA 95835
- $522,900
- 3
- BD
- 2
- Full Baths
- 1
- Half Bath
- 1,409
- SqFt
- List Price
- $522,900
- MLS#
- 225089882
- Status
- ACTIVE
- Building / Subdivision
- Northpointe Reserve
- Bedrooms
- 3
- Bathrooms
- 2.5
- Living Sq. Ft
- 1,409
- Square Footage
- 1409
- Type
- Single Family Residential
- Zip
- 95835
- City
- Sacramento
Property Description
Feel instantly at home in this thoughtfully designed 3-bedroom, 2.5-bath corner residence that effortlessly balances style, comfort, and functionality. From the moment you enter, the open-concept layout draws you in, seamlessly connecting the kitchen, dining, and family areas into one cohesive, light-filled space ideal for everyday living and entertaining alike. Luxury plank flooring extends throughout the main living areas, adding warmth and a modern touch. The kitchen is a true centerpiece, featuring stainless steel appliances, and a generous island that encourages casual meals and lively conversation. Boardwalk cabinetry paired with satin nickel pulls enhances the refined aesthetic, while matte black lighting and sleek plumbing fixtures complete the modern design. The primary suite serves as your personal retreat, complete with a spacious walk-in closet and spa-inspired en-suite bath. Step outside to a patio, perfect for morning coffee or winding down in the evening, framed by low-maintenance landscaping that keeps things simple and serene. Nestled in a vibrant master-planned community, you'll enjoy access to beautiful parks, a welcoming clubhouse, and thoughtfully curated common areas - all in a desirable, well-connected location.
Additional Information
- Land Area (Acres)
- 0.0488
- Year Built
- 2025
- Subtype
- Single Family Residence
- Subtype Description
- Planned Unit Develop, Detached
- Style
- Contemporary
- Construction
- Stucco, Frame
- Foundation
- Slab
- Stories
- 2
- Garage Spaces
- 2
- Garage
- Alley Access, Attached, Garage Facing Rear
- House FAces
- North
- Baths Other
- Fiberglass, Low-Flow Toilet(s), Tub w/Shower Over
- Master Bath
- Shower Stall(s), Double Sinks, Stone, Low-Flow Toilet(s), Walk-In Closet, Window
- Floor Coverings
- Carpet, Vinyl
- Laundry Description
- Laundry Closet, Electric, Stacked Only, Inside Area
- Dining Description
- Breakfast Nook, Dining/Family Combo, Space in Kitchen
- Kitchen Description
- Breakfast Area, Pantry Closet, Quartz Counter, Island, Kitchen/Family Combo
- Kitchen Appliances
- Dishwasher, Disposal, Microwave, Electric Water Heater, ENERGY STAR Qualified Appliances, Free Standing Electric Range
- HOA
- Yes
- Road Description
- Asphalt
- Cooling
- Central, MultiZone
- Heat
- Central, Electric, MultiZone
- Water
- Public
- Utilities
- Cable Available, Public, Solar, Electric, See Remarks
- Sewer
- In & Connected, Public Sewer
Mortgage Calculator
Listing courtesy of The Advantage Group.

All measurements and all calculations of area (i.e., Sq Ft and Acreage) are approximate. Broker has represented to MetroList that Broker has a valid listing signed by seller authorizing placement in the MLS. Above information is provided by Seller and/or other sources and has not been verified by Broker. Copyright 2025 MetroList Services, Inc. The data relating to real estate for sale on this web site comes in part from the Broker Reciprocity Program of MetroList® MLS. All information has been provided by seller/other sources and has not been verified by broker. All interested persons should independently verify the accuracy of all information. Last updated .
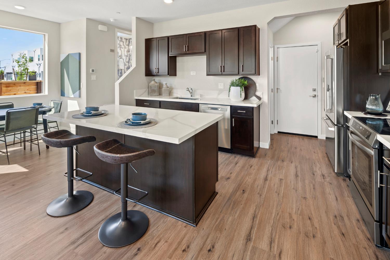
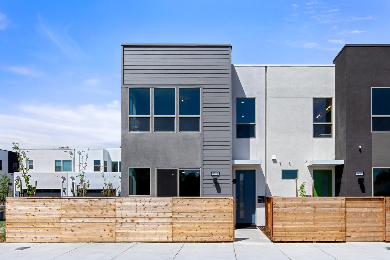
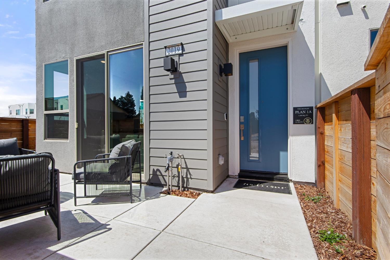
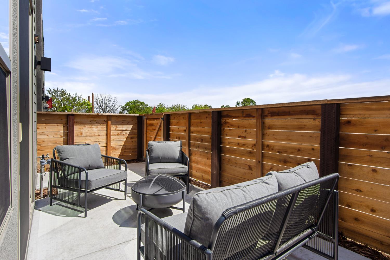
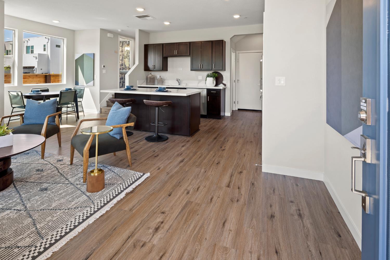
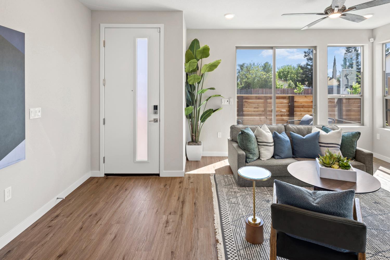
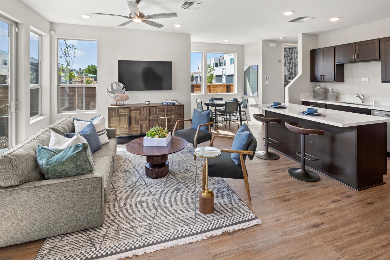
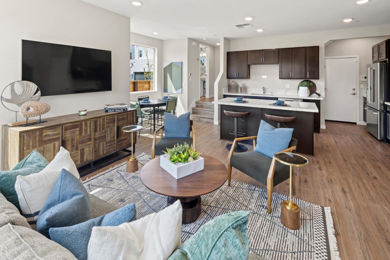
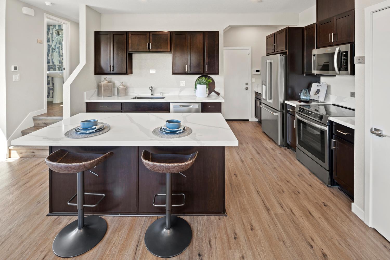
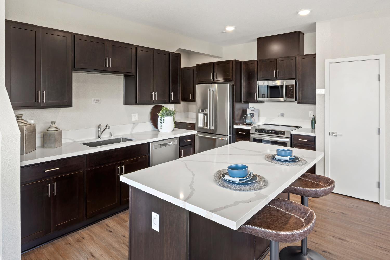
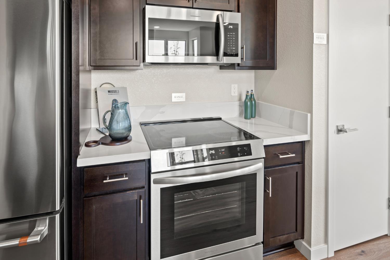
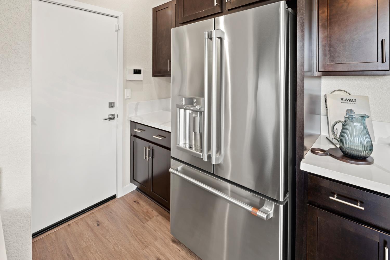
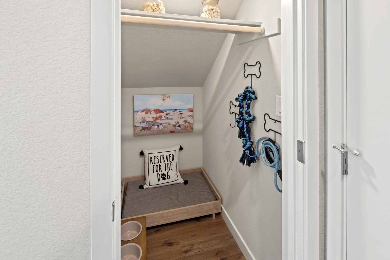
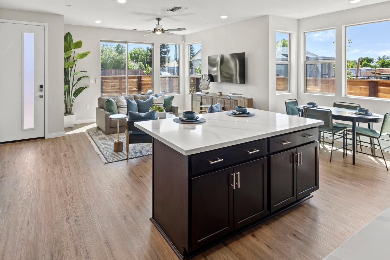
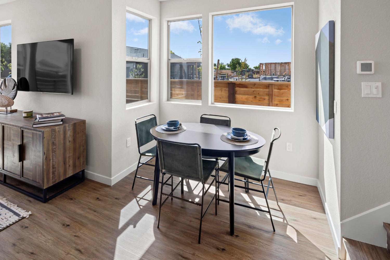
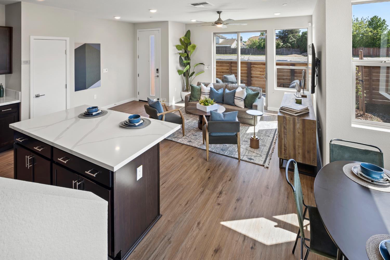
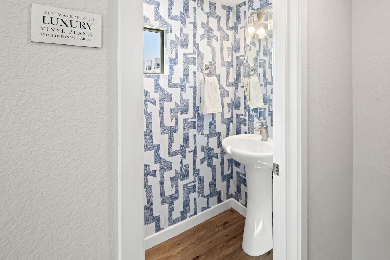
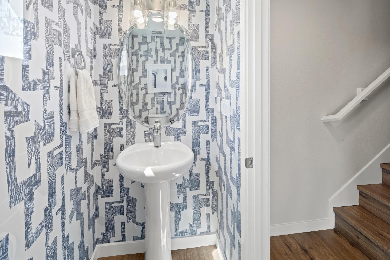
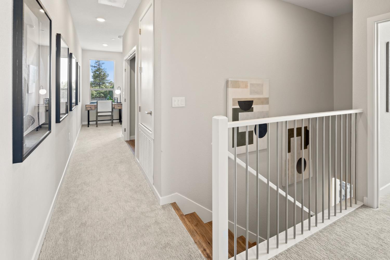
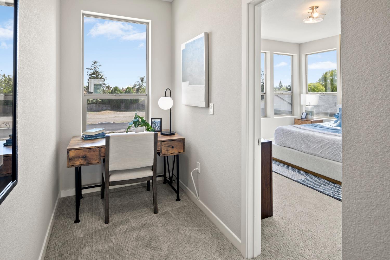
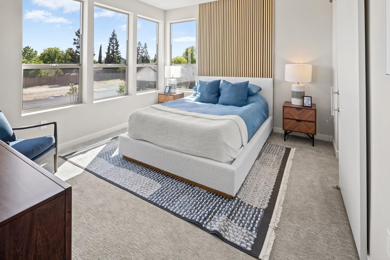
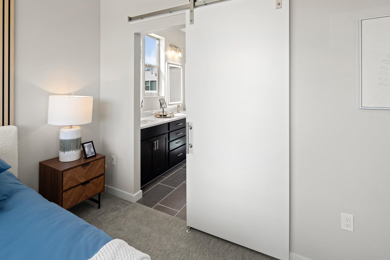
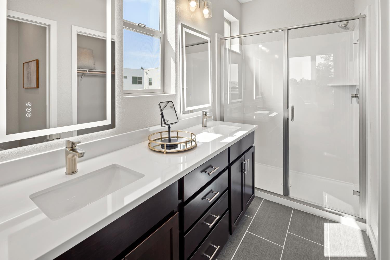
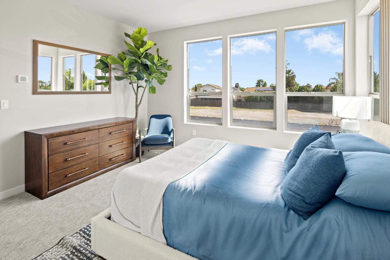
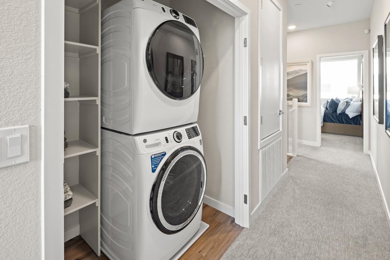
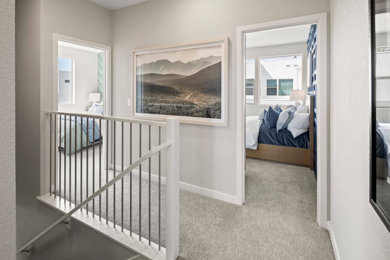
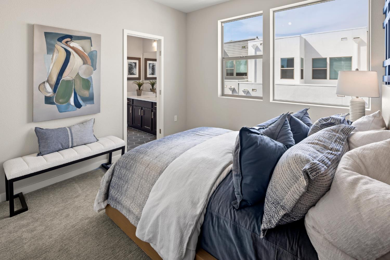
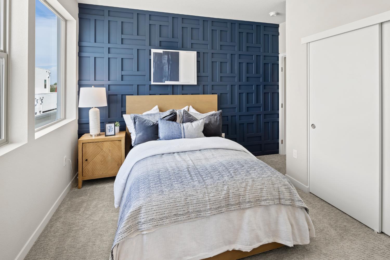
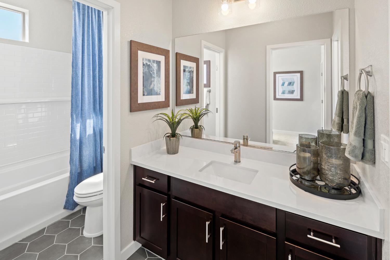
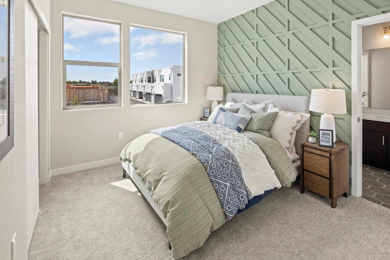
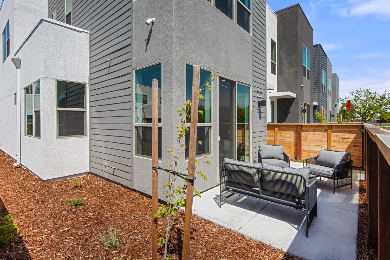
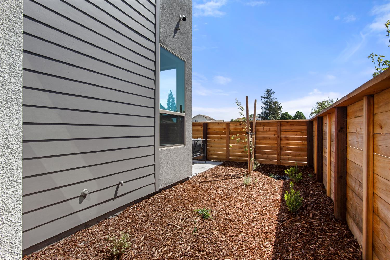
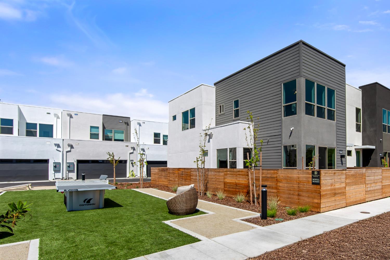
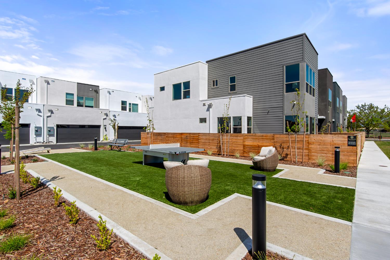
/u.realgeeks.media/dorroughrealty/1.jpg)