5206 Satellite Parkway, Sacramento, CA 95823
- $410,000
- 3
- BD
- 1
- Full Bath
- 936
- SqFt
- List Price
- $410,000
- MLS#
- 225089895
- Status
- ACTIVE
- Building / Subdivision
- Parkway Estates
- Bedrooms
- 3
- Bathrooms
- 1
- Living Sq. Ft
- 936
- Square Footage
- 936
- Type
- Single Family Residential
- Zip
- 95823
- City
- Sacramento
Property Description
THIS 3 BEDROOM, 1 BATH HOME HAS BEEN REMODELED. THE HOME HAS A NEWER ROOF, DUAL PAIN WINDOWS, CENTRAL HEATING AND AIR CONDITIONING. THE KITCHEN IS PERFECTLY LAID OUT WITH AN ABUNDANCE OF STORAGE. ALL THE HIGH QUALITY CABINETRY SUPPORTS EASY SELF-CLOSING DRAWER AND CUPBOARDS. THE KITCHEN ALL STAINESS-STEEL APPLIANCES THAT INCLUDE A KITCHEN AID OVEN/MICROWAVE COMBO WITH AIR FRYER.GENERAL ELECTRIC GASSTOVE AND BOSCH DISWASHER. THE KITCHEN ALSO INCLUDES PULUMBING AND FIXTURE UPGRADES. ADDITIONALLY, THE WHO HOUSE HAS BEEN RE-FLOORED WITH HIGH QUALITY ENGINERRED FLOORING AND ALL THE WALLS HAVE BEEN RETURXTURED AND PAINTED. A NICE FAMILY ROOM WITH FIREPLACE THIS IS A HOME READY TO MOVE IT.AND REMEMBER A LARGE BACKYARD.
Additional Information
- Foreclosure
- Yes
- Land Area (Acres)
- 0.18
- Year Built
- 1960
- Subtype
- Single Family Residence
- Subtype Description
- Ranchette/Country
- Style
- Ranch, Contemporary
- Construction
- Shingle Siding, Stucco, Frame, Wood
- Foundation
- Concrete, Raised
- Stories
- 1
- Garage Spaces
- 2
- Garage
- Garage Facing Front
- House FAces
- East
- Baths Other
- Tub w/Shower Over, Window
- Floor Coverings
- Simulated Wood, Other
- Laundry Description
- In Garage
- Dining Description
- Dining Bar
- Kitchen Description
- Breakfast Area, Stone Counter
- Kitchen Appliances
- Built-In Electric Oven, Built-In Electric Range, Dishwasher, Disposal, Microwave
- Number of Fireplaces
- 1
- Fireplace Description
- Brick, Family Room
- Road Description
- Paved
- Cooling
- Central
- Heat
- Central, Fireplace(s), Gas
- Water
- Water District
- Utilities
- Cable Available, Public, Electric, Natural Gas Connected
- Sewer
- In & Connected
Mortgage Calculator
Listing courtesy of Keller Williams Realty.

All measurements and all calculations of area (i.e., Sq Ft and Acreage) are approximate. Broker has represented to MetroList that Broker has a valid listing signed by seller authorizing placement in the MLS. Above information is provided by Seller and/or other sources and has not been verified by Broker. Copyright 2025 MetroList Services, Inc. The data relating to real estate for sale on this web site comes in part from the Broker Reciprocity Program of MetroList® MLS. All information has been provided by seller/other sources and has not been verified by broker. All interested persons should independently verify the accuracy of all information. Last updated .
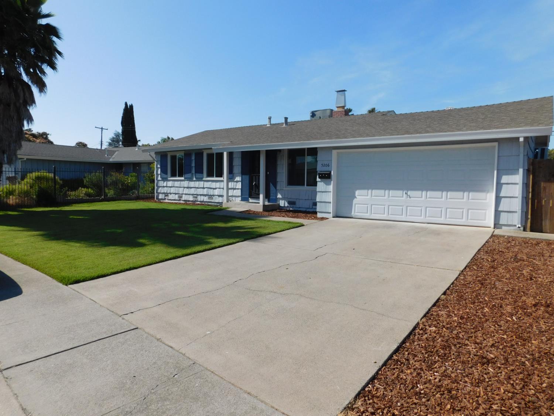
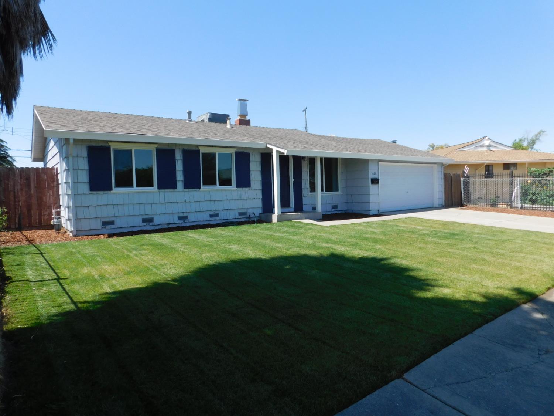
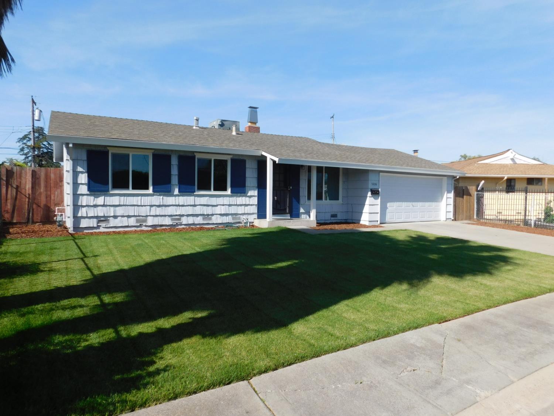
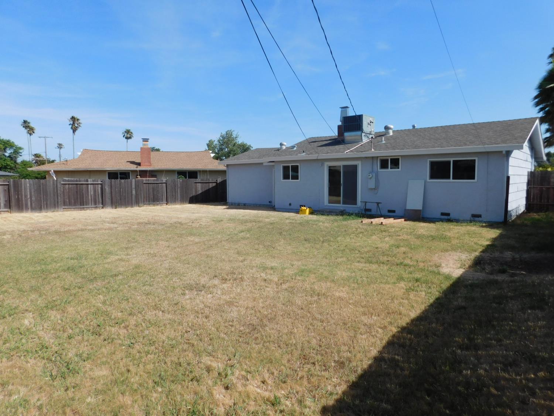
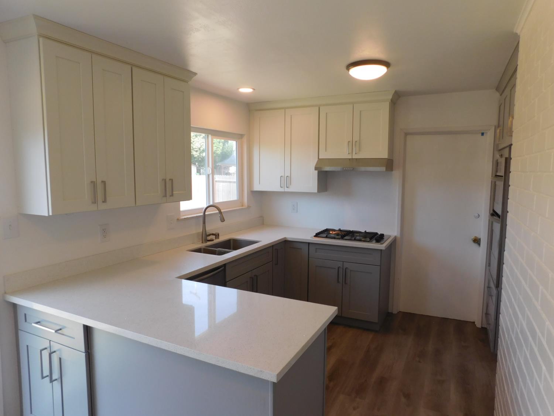
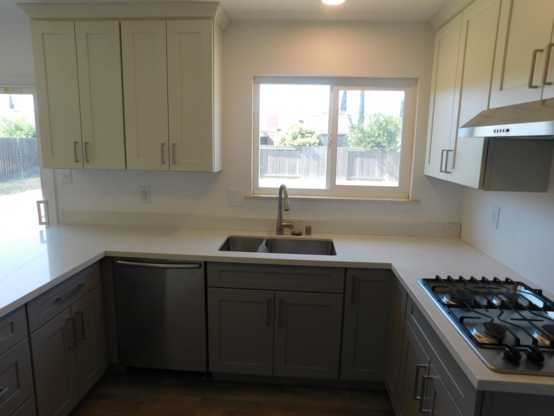
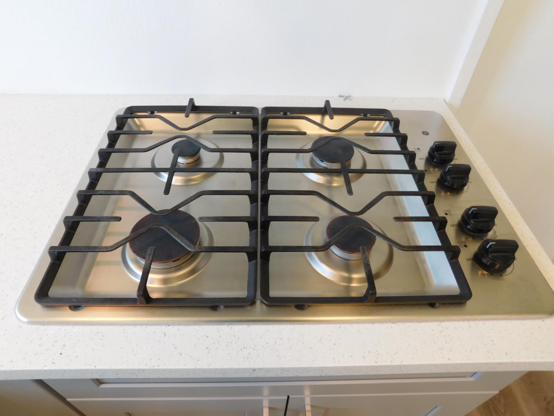
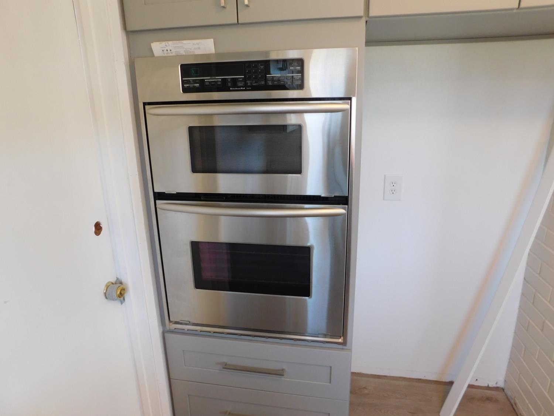
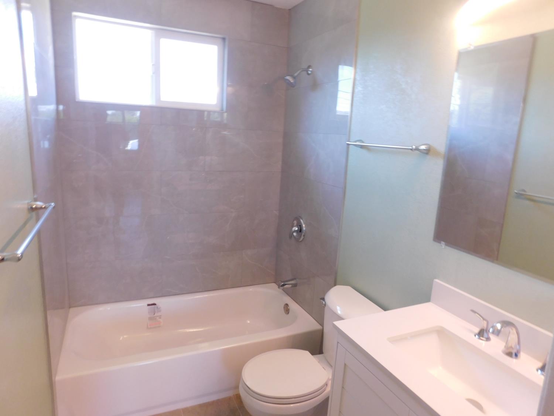
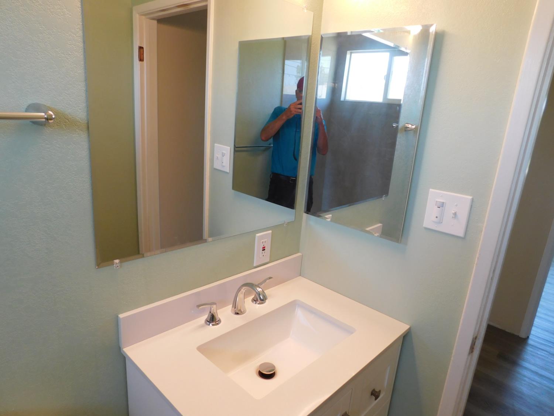
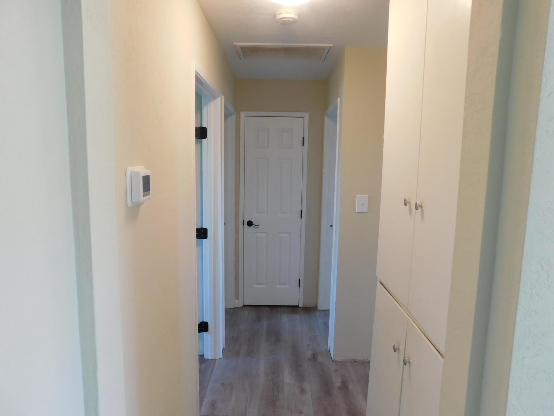
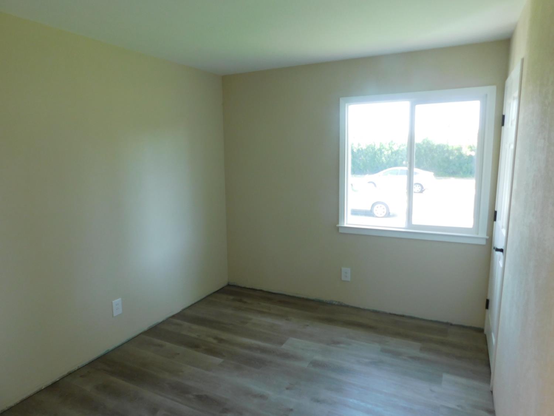
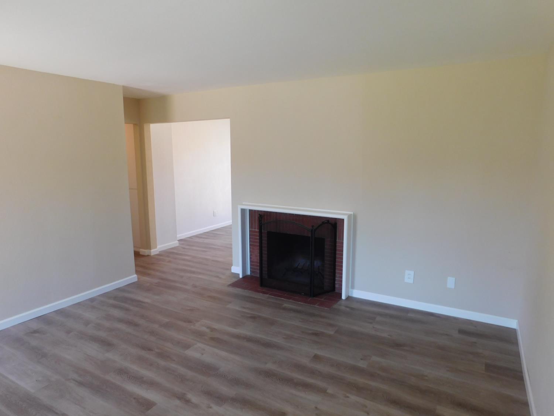
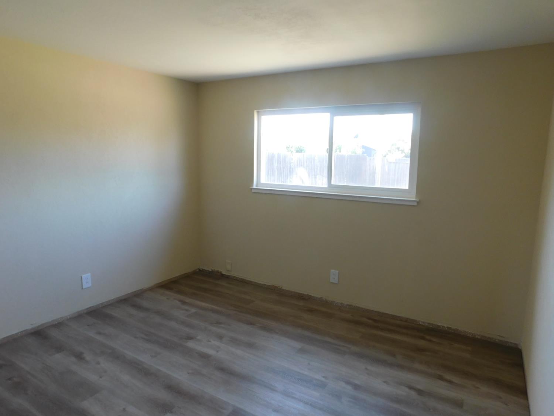
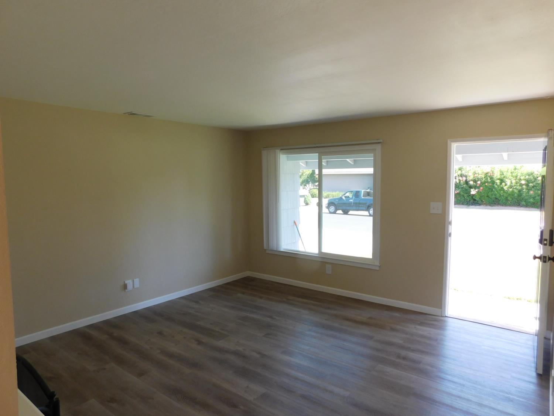
/u.realgeeks.media/dorroughrealty/1.jpg)