10469 Fendi Way, Elk Grove, CA 95757
- $899,900
- 5
- BD
- 3
- Full Baths
- 3,044
- SqFt
- List Price
- $899,900
- Price Change
- ▼ $10,000 1753178940
- MLS#
- 225089922
- Status
- ACTIVE
- Bedrooms
- 5
- Bathrooms
- 3
- Living Sq. Ft
- 3,044
- Square Footage
- 3044
- Type
- Single Family Residential
- Zip
- 95757
- City
- Elk Grove
Property Description
Welcome to this stunning 3,044 sq ft Ammolite home by Richmond American Homes, nestled in the Seasons at Stonebrook subdivision in Elk Grove. This stunning residence boasts over $160,000 in premium upgrades, detailed in the attached list, ensuring both style & functionality. With 5 spacious bedrooms & 3 full baths, this home is designed for modern living. Enter through a charming covered entry into an inspired kitchen featuring a stylish layout, elegant quartz countertops, stainless-steel appliances, and a central island with a sink. The expansive great room flows effortlessly into the dining area, creating an inviting space for gatherings. A versatile flex room, main-floor bedroom, and full bath add convenience and flexibility. Upstairs, discover an airy loft ideal for relaxation, along with a striking primary suite that offers an enormous walk-in closet with custom shelving and a private bath for added luxury. 3 additional bedrooms share a well-appointed bath, and an upstairs laundry enhances daily living. Step outside to the inviting covered patio, perfect for entertaining. Luxurious vinyl plank flooring and stylish white cabinetry throughout the main level further elevate this home's appeal. Experience a lifestyle of comfort and elegance in this remarkable residence!
Additional Information
- Land Area (Acres)
- 0.197
- Year Built
- 2023
- Subtype
- Single Family Residence
- Subtype Description
- Detached
- Style
- Contemporary
- Construction
- Stucco, Frame, Wood
- Foundation
- Slab
- Stories
- 2
- Garage Spaces
- 2
- Garage
- Side-by-Side, Garage Door Opener, Garage Facing Front
- Baths Other
- Double Sinks, Tub w/Shower Over, Quartz
- Master Bath
- Shower Stall(s), Double Sinks, Quartz
- Floor Coverings
- Carpet, Tile, Vinyl
- Laundry Description
- Cabinets, Sink, Upper Floor, Inside Room
- Dining Description
- Dining/Family Combo
- Kitchen Description
- Pantry Closet, Quartz Counter, Dumb Waiter, Island, Island w/Sink
- Kitchen Appliances
- Free Standing Gas Oven, Free Standing Gas Range, Dishwasher, Disposal, Microwave
- Number of Fireplaces
- 1
- Fireplace Description
- Family Room, Gas Piped
- Equipment
- Audio/Video Prewired
- Cooling
- Central
- Heat
- Central
- Water
- Public
- Utilities
- Public, Electric, Internet Available, Natural Gas Connected
- Sewer
- In & Connected
Mortgage Calculator
Listing courtesy of Compass.

All measurements and all calculations of area (i.e., Sq Ft and Acreage) are approximate. Broker has represented to MetroList that Broker has a valid listing signed by seller authorizing placement in the MLS. Above information is provided by Seller and/or other sources and has not been verified by Broker. Copyright 2025 MetroList Services, Inc. The data relating to real estate for sale on this web site comes in part from the Broker Reciprocity Program of MetroList® MLS. All information has been provided by seller/other sources and has not been verified by broker. All interested persons should independently verify the accuracy of all information. Last updated .
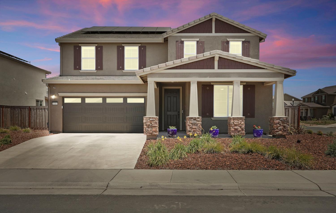
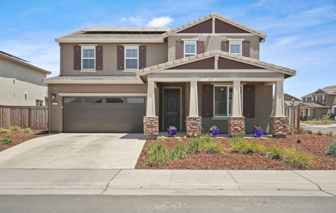
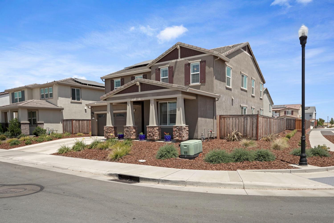
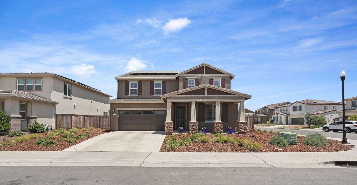
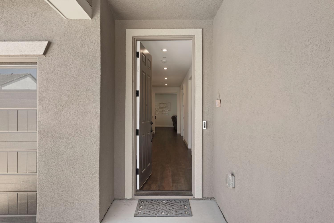
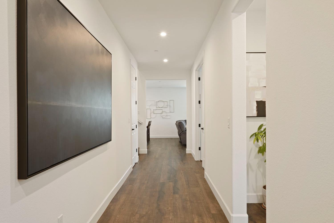
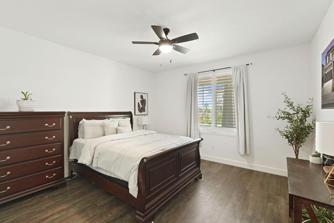
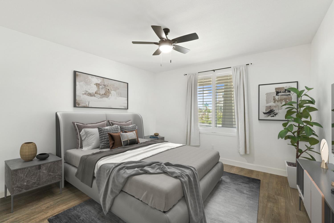
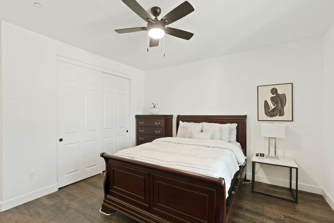
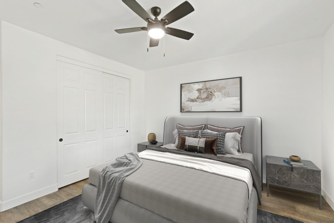
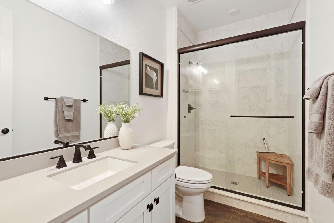
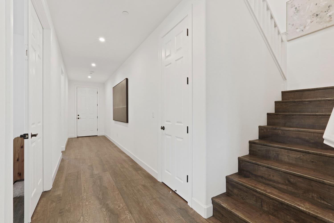
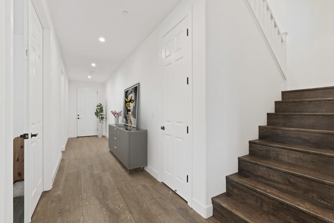
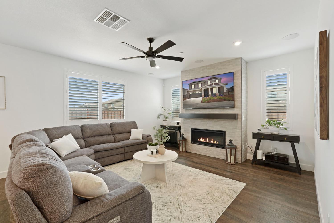
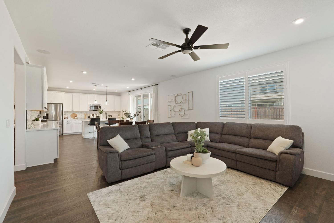
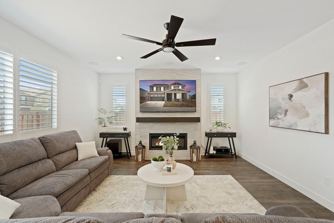
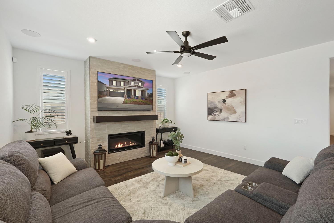
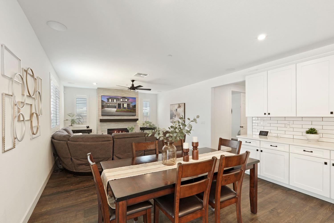
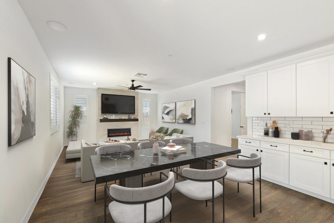
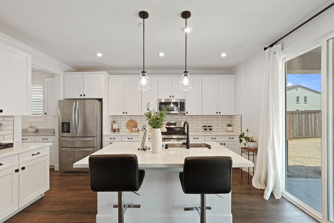
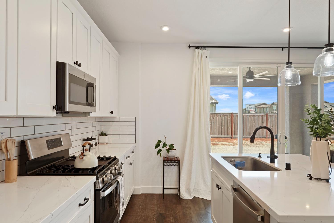
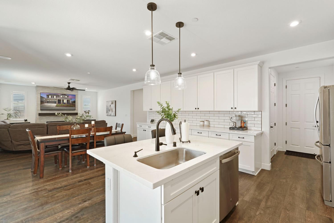
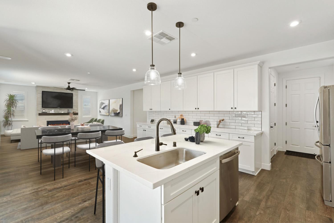
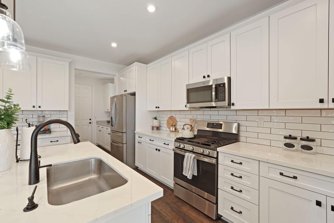
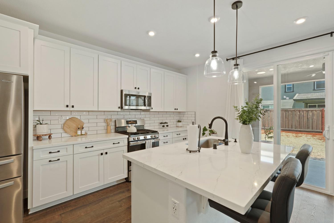
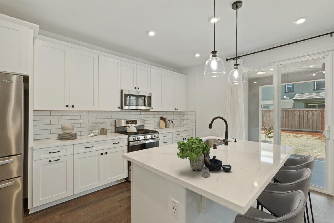
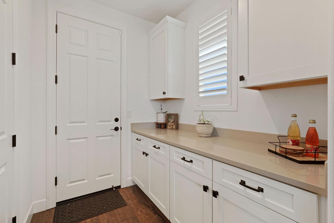
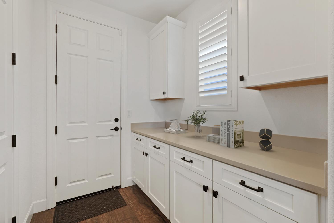
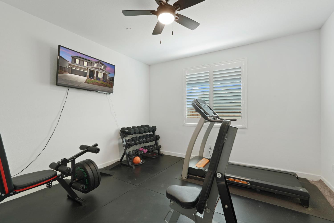
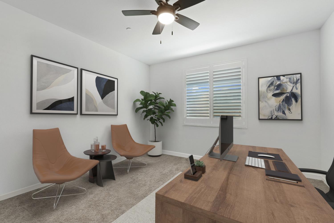
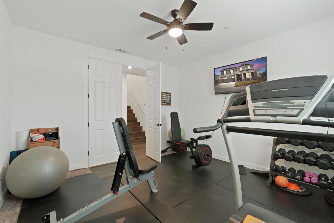
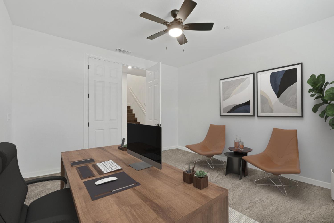
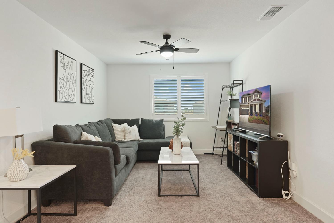
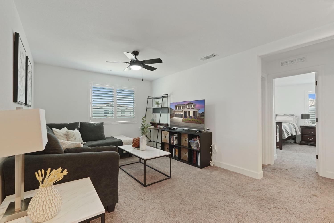
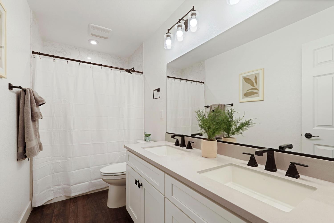
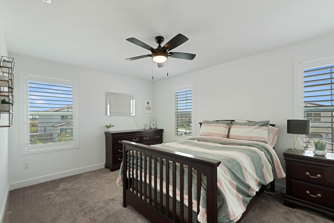
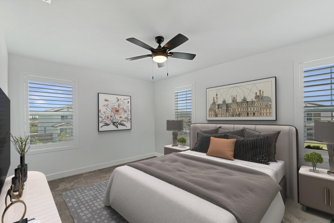
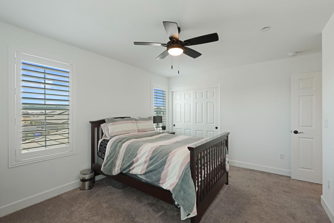
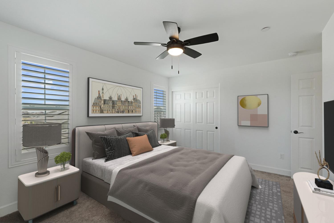
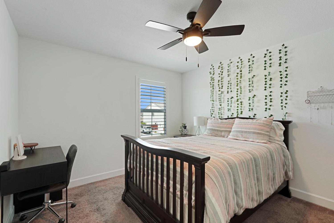
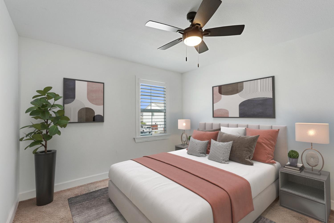
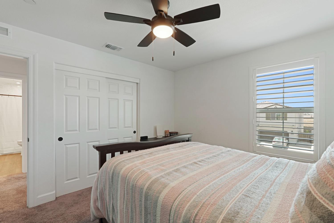
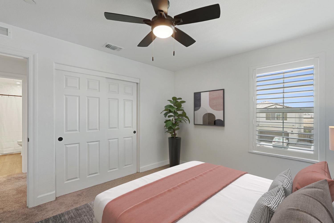
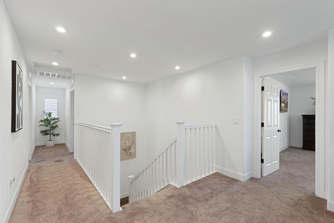
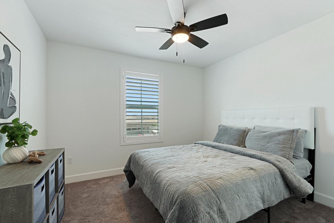
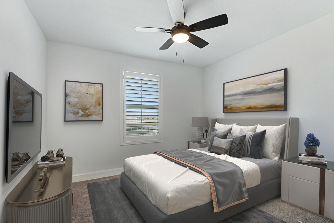
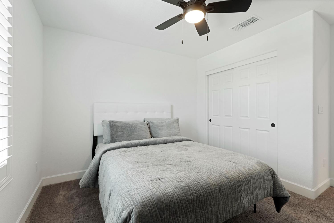
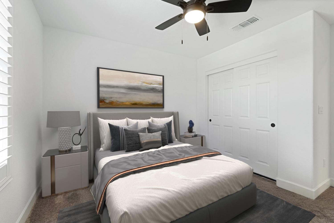
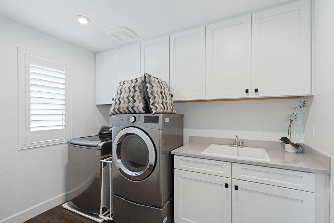
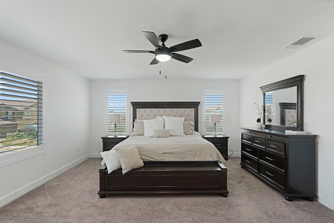
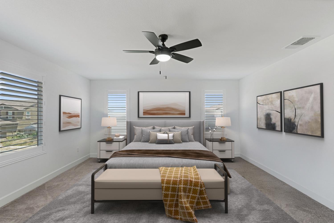
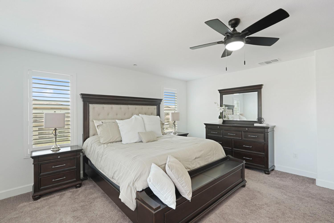
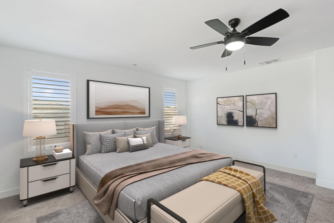
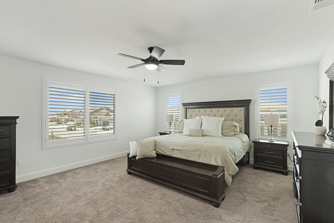
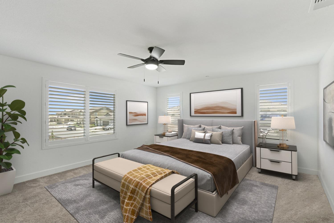
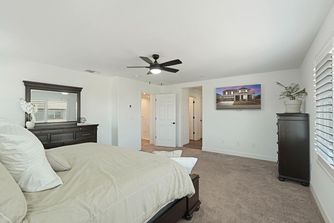
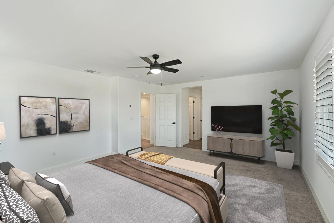
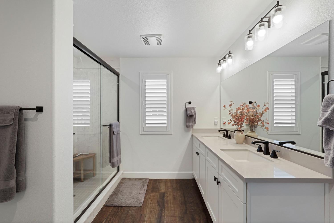
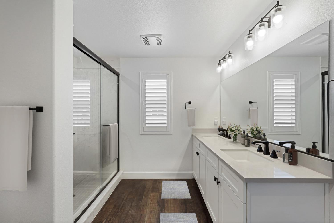
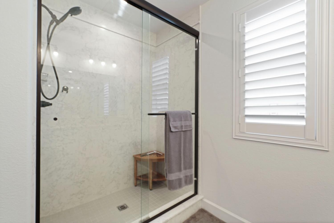
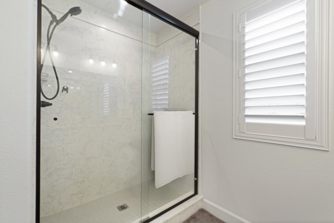
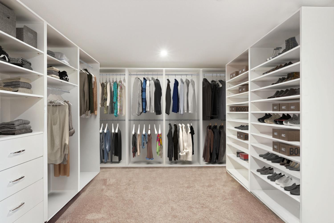
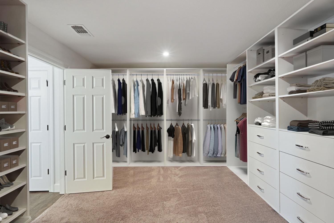
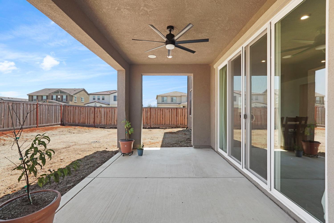
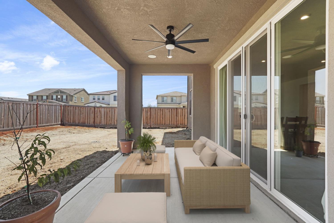
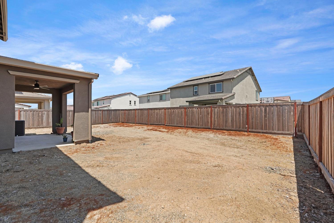
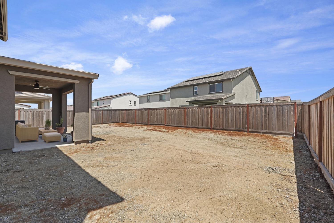
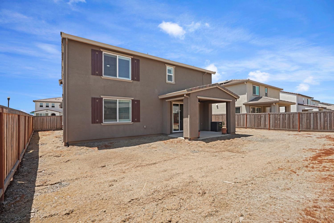
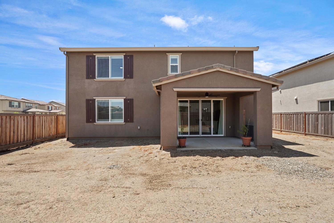
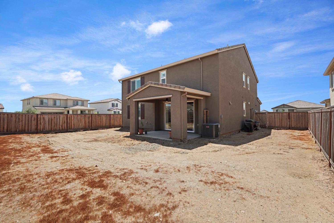
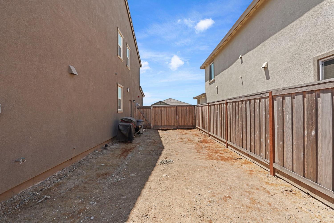
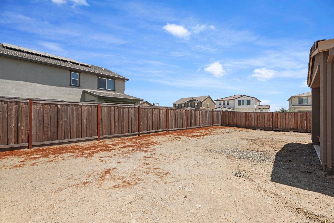
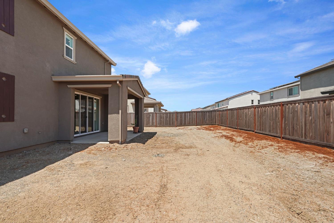
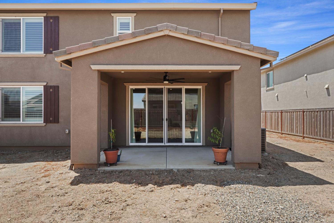
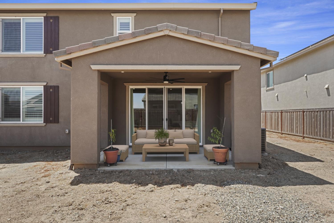
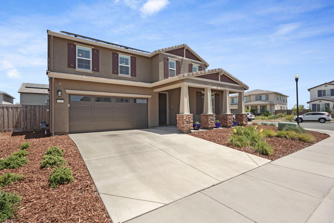
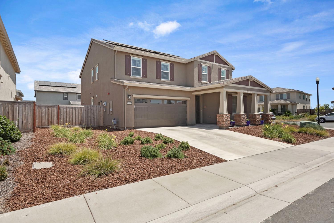
/u.realgeeks.media/dorroughrealty/1.jpg)