1876 Grazziani Way, Roseville, CA 95661
- $1,299,999
- 4
- BD
- 4
- Full Baths
- 1
- Half Bath
- 4,390
- SqFt
- List Price
- $1,299,999
- MLS#
- 225090638
- Status
- ACTIVE
- Building / Subdivision
- Olympus Pointe
- Bedrooms
- 4
- Bathrooms
- 4.5
- Living Sq. Ft
- 4,390
- Square Footage
- 4390
- Type
- Single Family Residential
- Zip
- 95661
- City
- Roseville
Property Description
This well-priced timeless and stunning 4-bedroom/4.5 bath home in the sought-after and upscale Olympus Pointe Roseville community, recently named one of the best places to live in California will steal your heart. A blend of sophistication, luxurious design, and everyday comfort that features high-vaulted ceilings, two fireplaces, three master bedrooms for your family and guests, a gorgeous kitchen fit for a chef with a large island, pantry room and another pantry/possible wine cellar, a separate downstairs office, a tranquil courtyard, a separate room upstairs that can be used as a second office/ theater room, gleaming hickory engineered hardwood floors adding beauty and luxury to your new home, and a three car garage. And if this home doesn't feel like an oasis, wait to get outside and enjoy your sparkling swimming pool and spa, the built-in barbecue with your own Tiki hut, and open bar area. Your new home is a short walk from Olympus Park, the elementary school, the award-winning Eureka School District, and Granite Bay's renowned schools. Homes like this one rarely come on the market. An ideal location close to Granite Bay, Johnson Ranch Racquet Club, restaurants, parks, hospitals, and Miner's Ravine trail. Some virtual staging.
Additional Information
- Land Area (Acres)
- 0.19440000000000002
- Year Built
- 2001
- Subtype
- Single Family Residence
- Subtype Description
- Custom, Detached
- Style
- Mediterranean
- Construction
- Stucco, Frame
- Foundation
- Slab
- Stories
- 2
- Garage Spaces
- 3
- Garage
- Attached
- Baths Other
- Jetted Tub, Tub w/Shower Over
- Master Bath
- Shower Stall(s), Jetted Tub
- Floor Coverings
- Tile, Wood
- Laundry Description
- Inside Room
- Dining Description
- Breakfast Nook, Formal Room
- Kitchen Description
- Pantry Closet, Granite Counter, Island
- Kitchen Appliances
- Free Standing Gas Oven, Free Standing Gas Range
- Number of Fireplaces
- 2
- Fireplace Description
- Living Room, Family Room
- Pool
- Yes
- Cooling
- Ceiling Fan(s), Central
- Heat
- Central
- Water
- Water District
- Utilities
- Electric, Natural Gas Connected
- Sewer
- In & Connected
Mortgage Calculator
Listing courtesy of Dynamic Real Estate.

All measurements and all calculations of area (i.e., Sq Ft and Acreage) are approximate. Broker has represented to MetroList that Broker has a valid listing signed by seller authorizing placement in the MLS. Above information is provided by Seller and/or other sources and has not been verified by Broker. Copyright 2025 MetroList Services, Inc. The data relating to real estate for sale on this web site comes in part from the Broker Reciprocity Program of MetroList® MLS. All information has been provided by seller/other sources and has not been verified by broker. All interested persons should independently verify the accuracy of all information. Last updated .
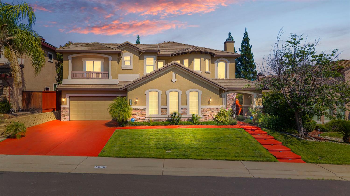
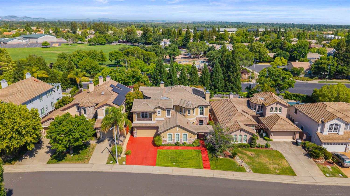
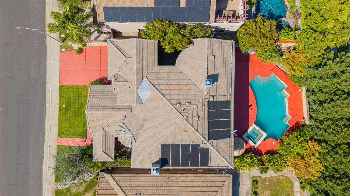
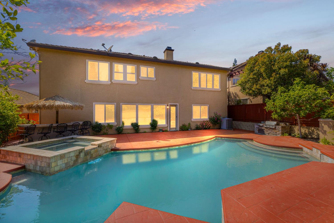
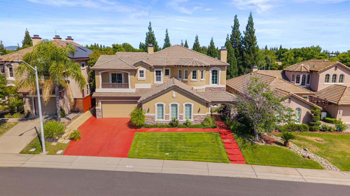
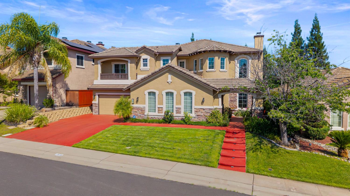
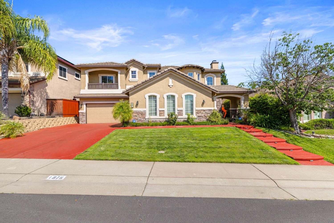
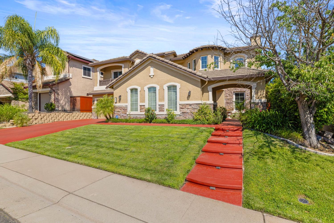
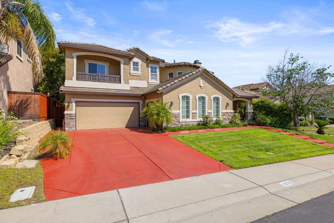
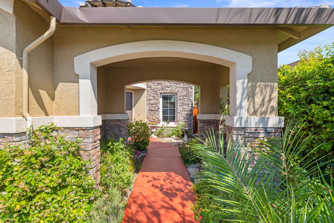
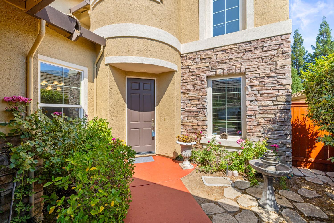
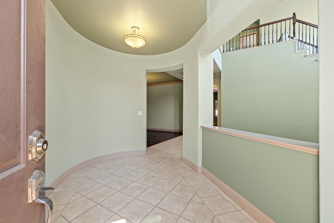
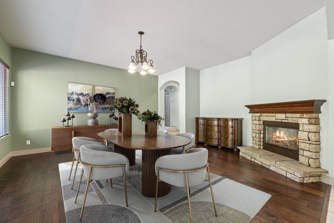
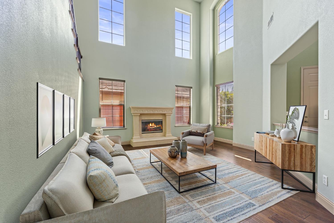
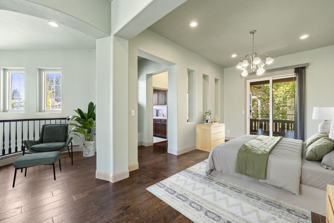
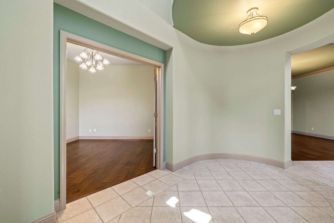
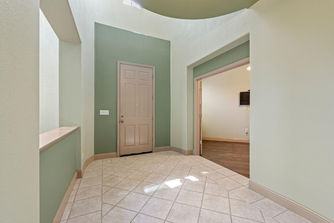
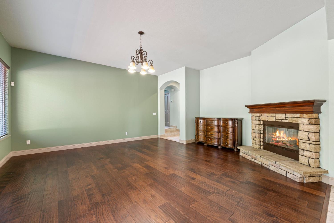
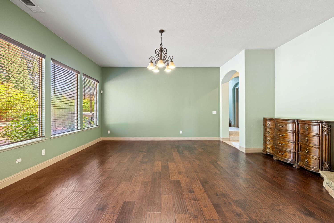
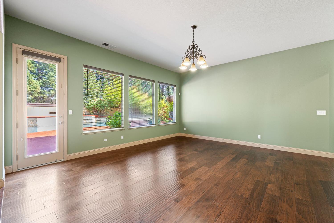
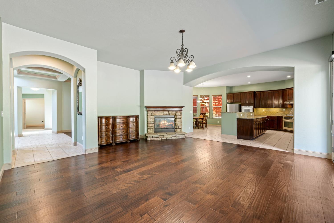
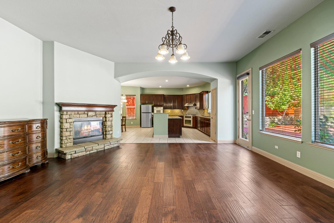
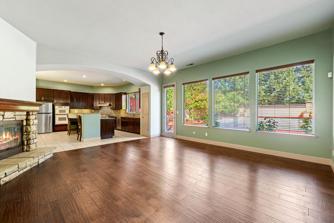
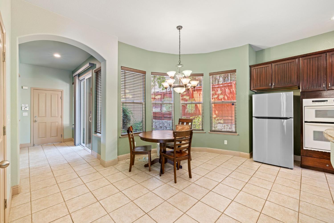
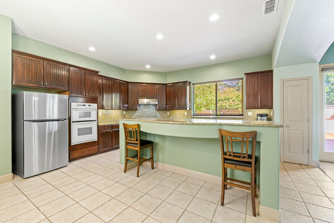
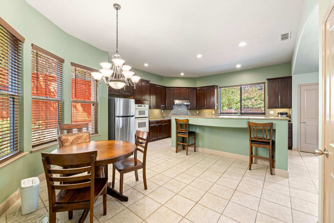
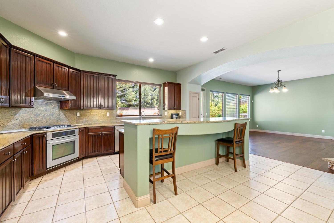
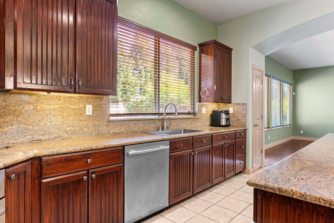
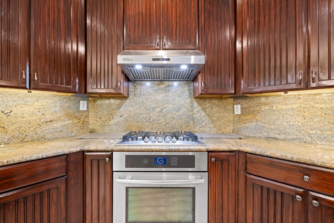
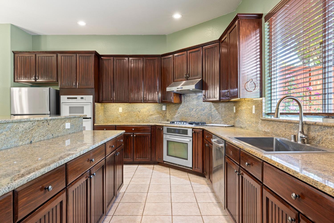
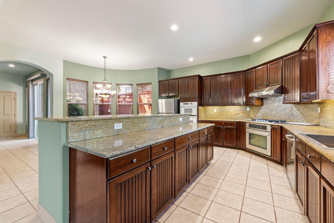
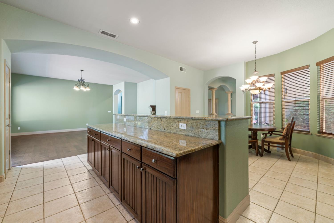
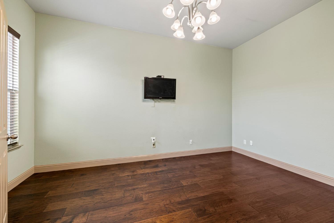
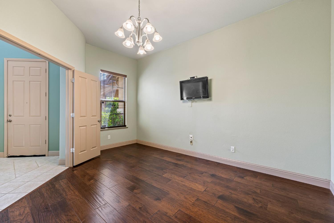
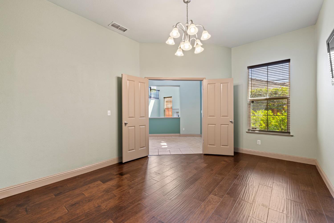
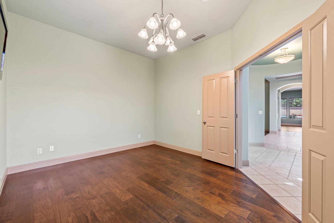
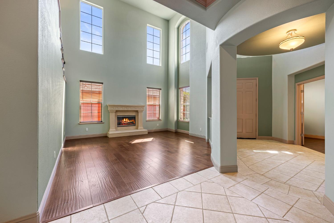
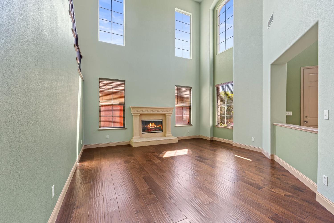
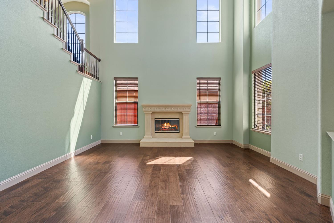
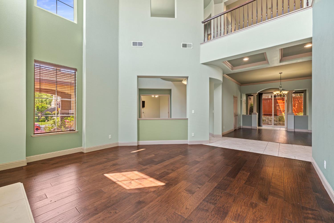
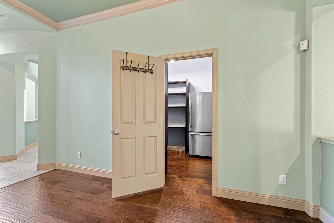
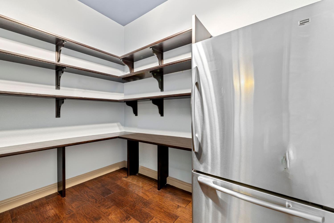
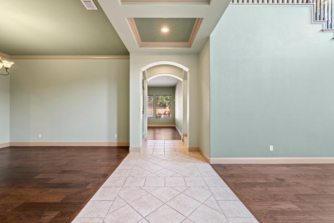
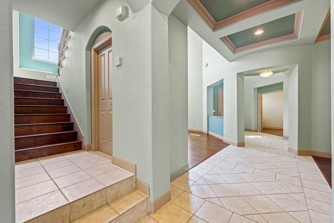
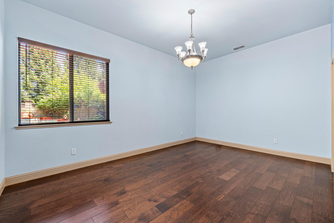
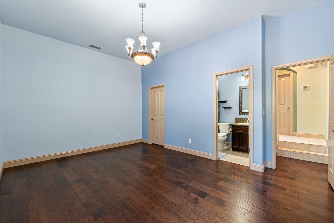
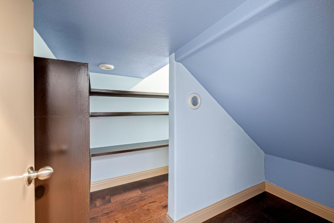
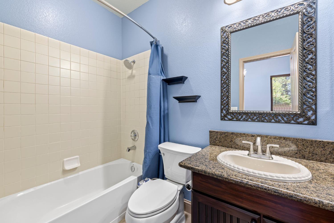
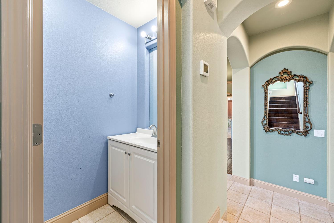
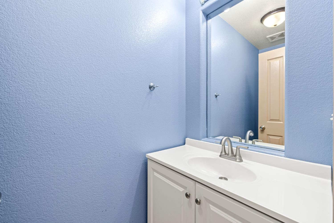
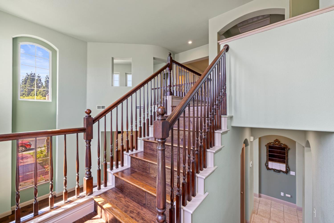
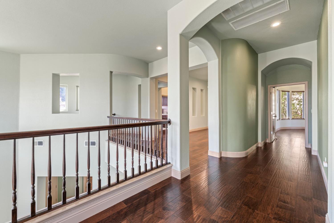
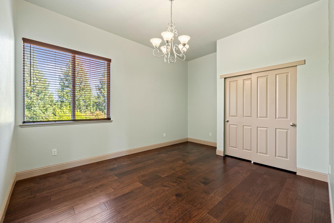
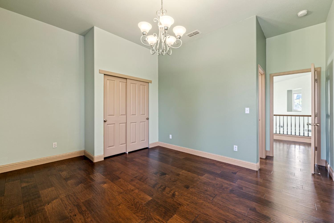
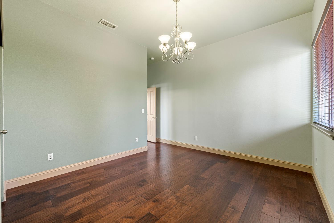
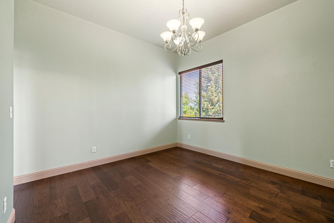
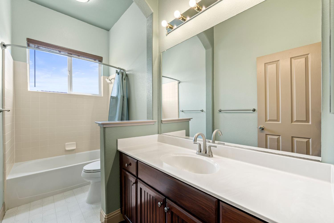
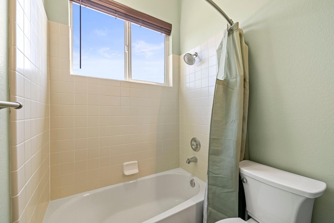
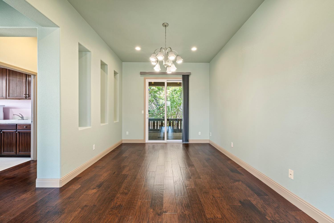
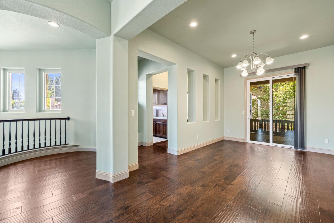
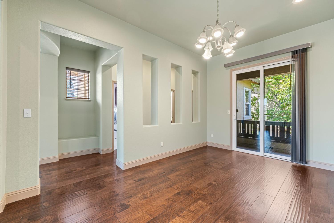
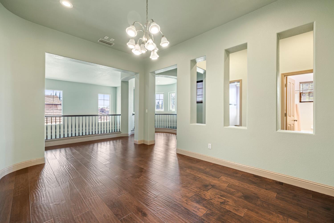
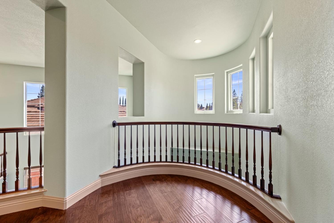
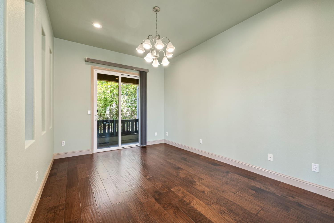
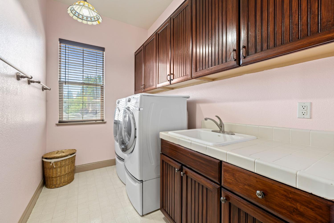
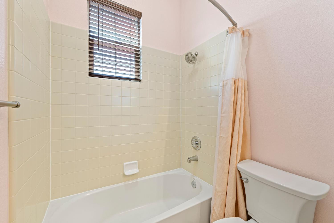
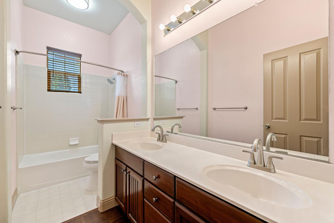
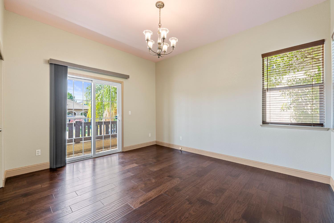
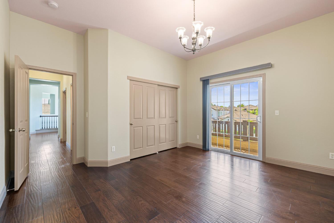
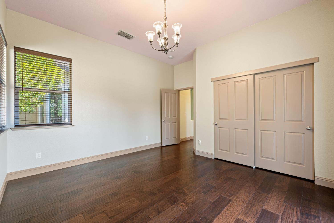
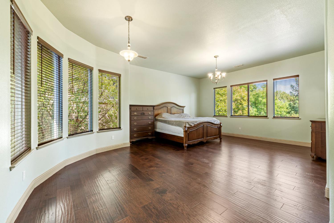
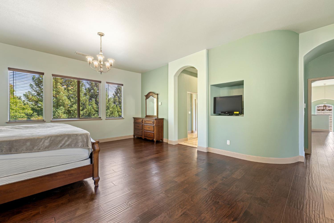
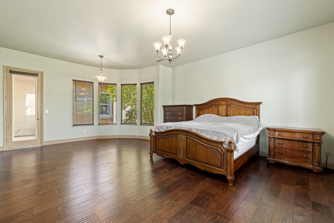
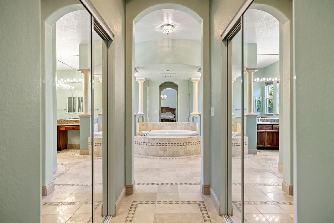
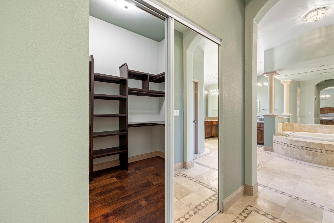
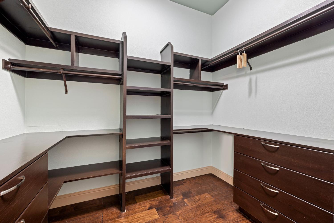
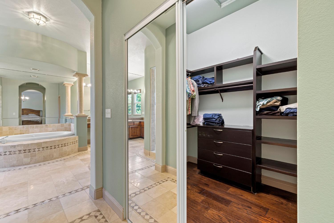
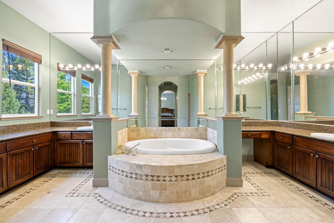
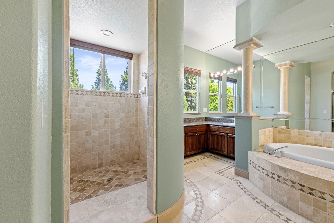
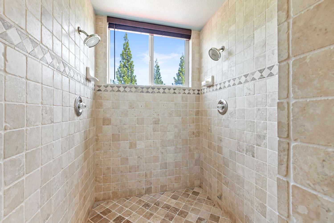
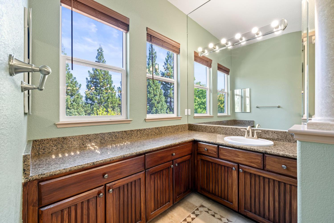
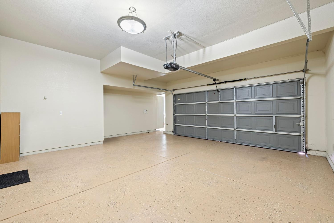
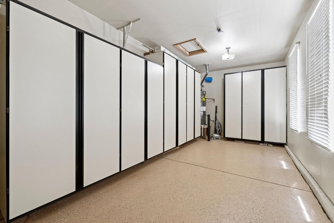
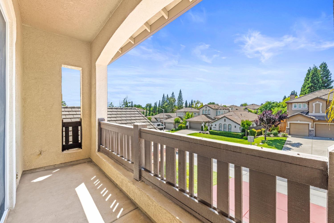
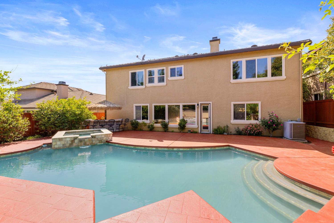
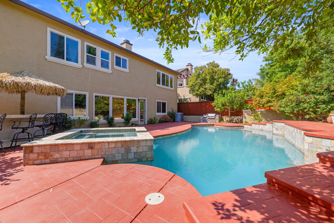
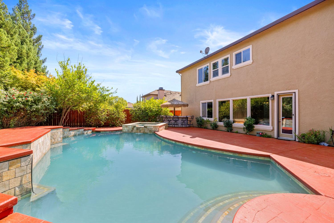
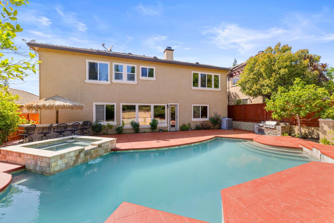
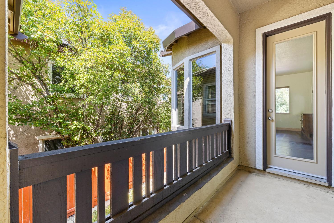
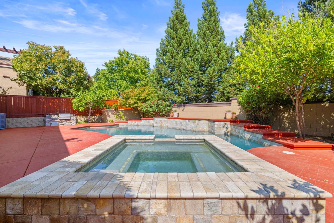
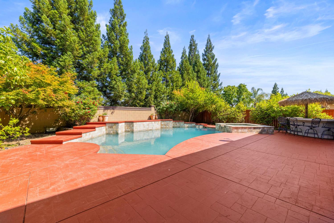
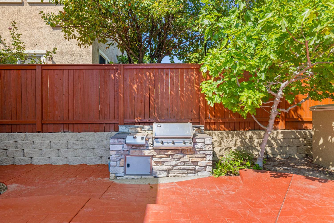
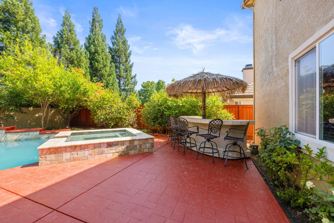
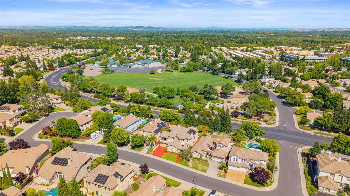
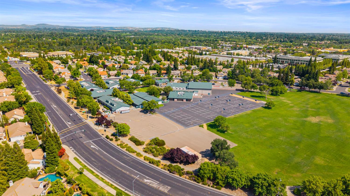
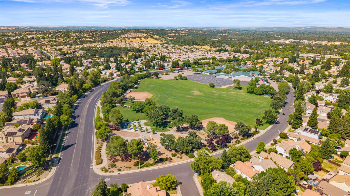
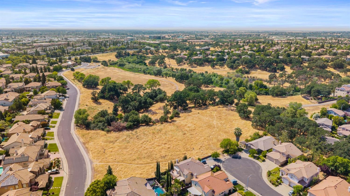
/u.realgeeks.media/dorroughrealty/1.jpg)