9931 Sheffield Way, Elk Grove, CA 95757
- $625,000
- 3
- BD
- 2
- Full Baths
- 1,824
- SqFt
- List Price
- $625,000
- Price Change
- ▼ $24,900 1753829051
- MLS#
- 225090652
- Status
- ACTIVE
- Building / Subdivision
- Glenbrooke By Del Webb
- Bedrooms
- 3
- Bathrooms
- 2
- Living Sq. Ft
- 1,824
- Square Footage
- 1824
- Type
- Single Family Residential
- Zip
- 95757
- City
- Elk Grove
Property Description
Are you ready for a lifestyle change? Welcome to 9931 Sheffield Way, nestled in the sought-after Glenbrooke at Del Webb community in Elk Grove. This lovely home offers a spacious living and dining area with abundant natural light and direct patio access. The modern kitchen is a chef's delight, complete with stainless steel appliances, elegant granite countertops, and a charming breakfast nook. The spacious primary suite offers a private retreat with a walk-in closet, dual sink vanity, and a convenient stall shower. Practical features include dual pane windows and a dedicated interior laundry room, adding to the home's comfort and efficiency. Step into the serene backyard to discover various patio spaces with large stamped concrete, a soothing fountain, and an easy-care landscapeperfect for relaxation and outdoor gatherings. As a resident, you'll enjoy an array of community amenities, including a clubhouse, gym, swimming pool, tennis and pickleball courts, and scenic walking paths, offering a vibrant and active lifestyle. Embrace the perfect blend of luxury and leisure at 9931 Sheffield Way, where every day feels like a retreat in this exceptional community.
Additional Information
- Land Area (Acres)
- 0.13620000000000002
- Year Built
- 2007
- Subtype
- Single Family Residence
- Subtype Description
- Detached
- Style
- Contemporary
- Construction
- Stucco, Frame, Wood
- Foundation
- Slab
- Stories
- 1
- Garage Spaces
- 2
- Garage
- Attached, Garage Door Opener, Garage Facing Front, Interior Access
- Baths Other
- Tub w/Shower Over
- Master Bath
- Shower Stall(s), Double Sinks, Walk-In Closet
- Floor Coverings
- Tile, Vinyl
- Laundry Description
- Cabinets, Dryer Included, Sink, Washer Included, Inside Room
- Dining Description
- Breakfast Nook, Dining/Living Combo, Formal Area
- Kitchen Description
- Breakfast Area, Granite Counter
- Kitchen Appliances
- Free Standing Gas Range, Free Standing Refrigerator, Dishwasher, Disposal, Microwave, Plumbed For Ice Maker
- HOA
- Yes
- Road Description
- Paved
- Pool
- Yes
- Cooling
- Ceiling Fan(s), Central
- Heat
- Central
- Water
- Public
- Utilities
- Cable Available, Internet Available
- Sewer
- In & Connected
- Restrictions
- Age Restrictions
Mortgage Calculator
Listing courtesy of Compass.

All measurements and all calculations of area (i.e., Sq Ft and Acreage) are approximate. Broker has represented to MetroList that Broker has a valid listing signed by seller authorizing placement in the MLS. Above information is provided by Seller and/or other sources and has not been verified by Broker. Copyright 2025 MetroList Services, Inc. The data relating to real estate for sale on this web site comes in part from the Broker Reciprocity Program of MetroList® MLS. All information has been provided by seller/other sources and has not been verified by broker. All interested persons should independently verify the accuracy of all information. Last updated .
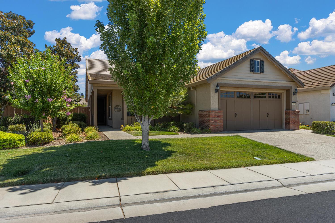
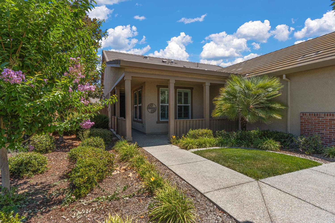
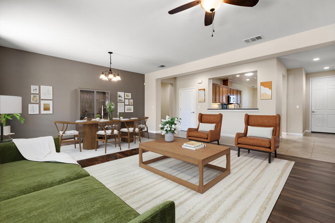
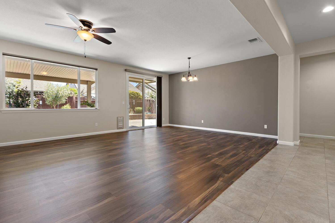
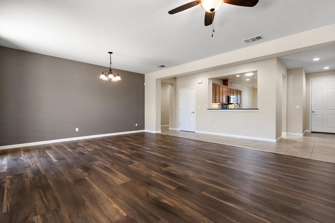
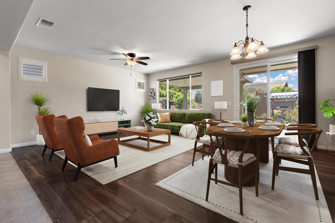
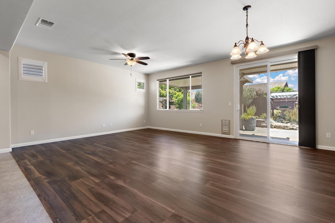
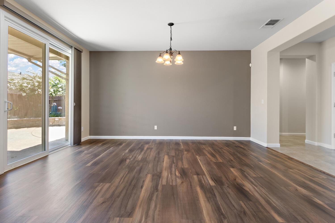
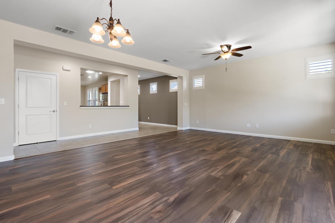
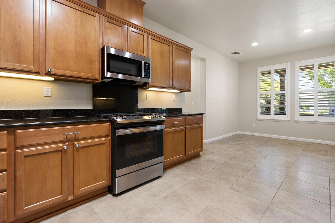
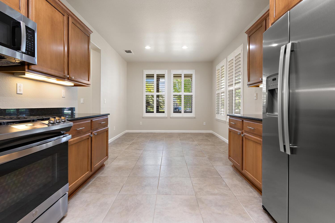
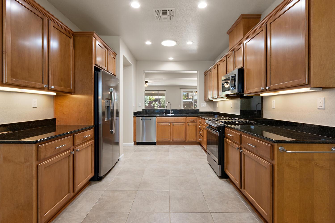
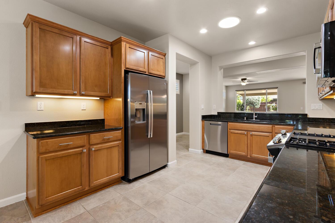
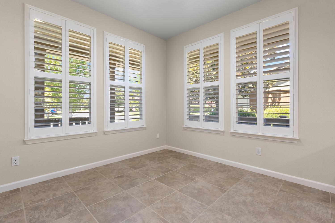
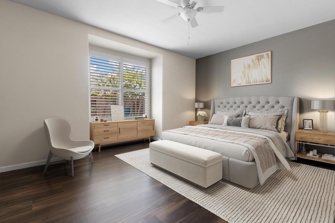
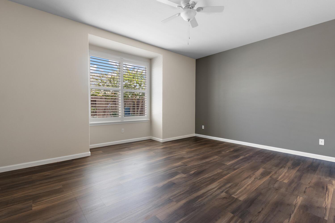
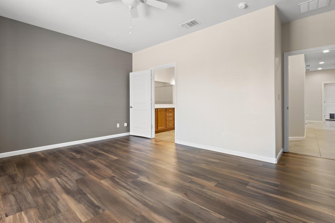
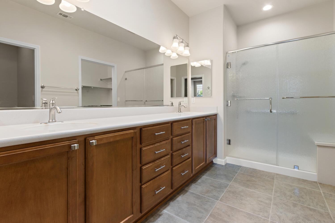
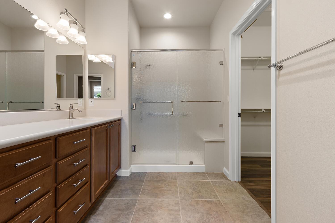
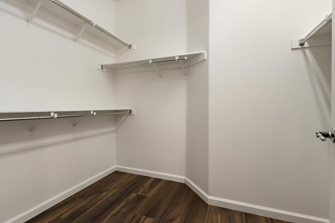
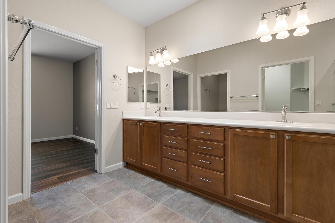
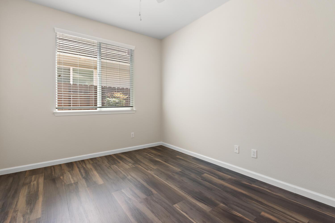
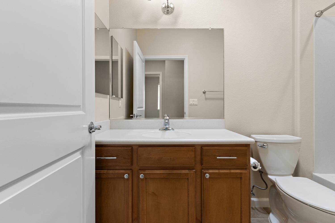
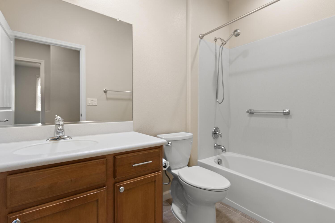
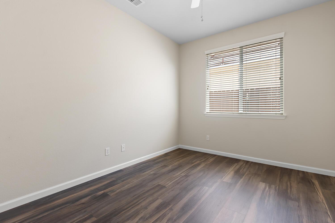
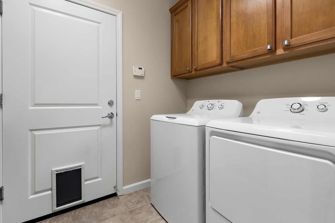
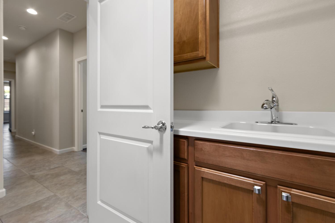
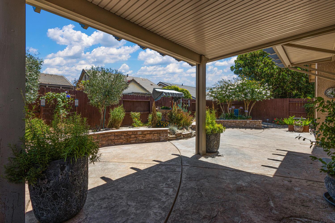
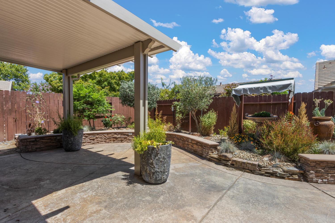
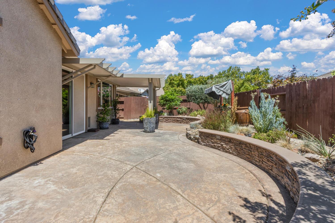
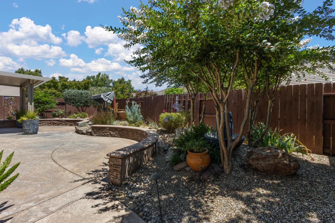
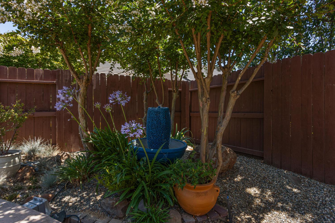
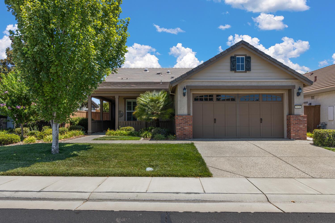
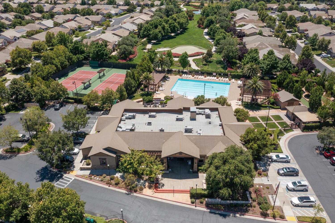
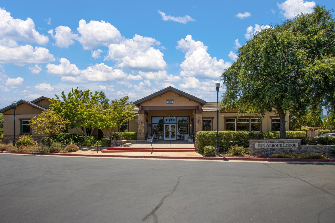
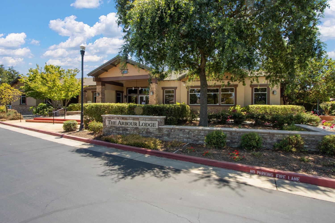
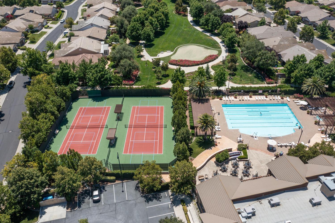
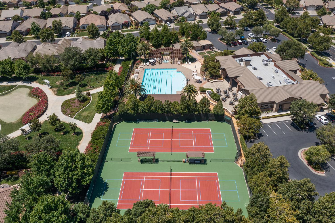
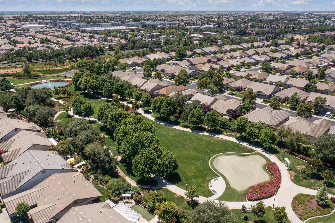
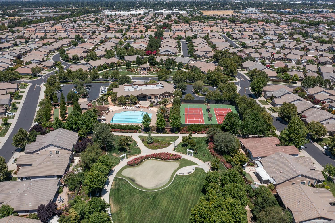
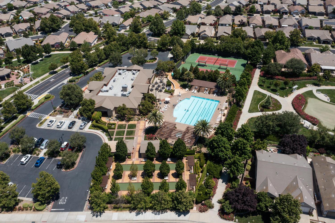
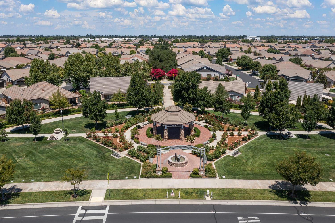
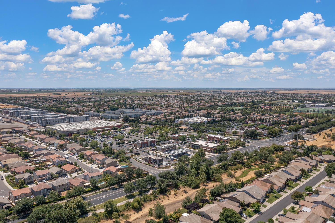
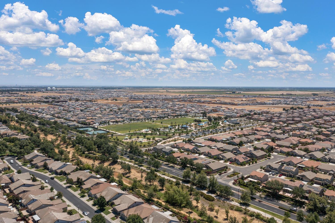
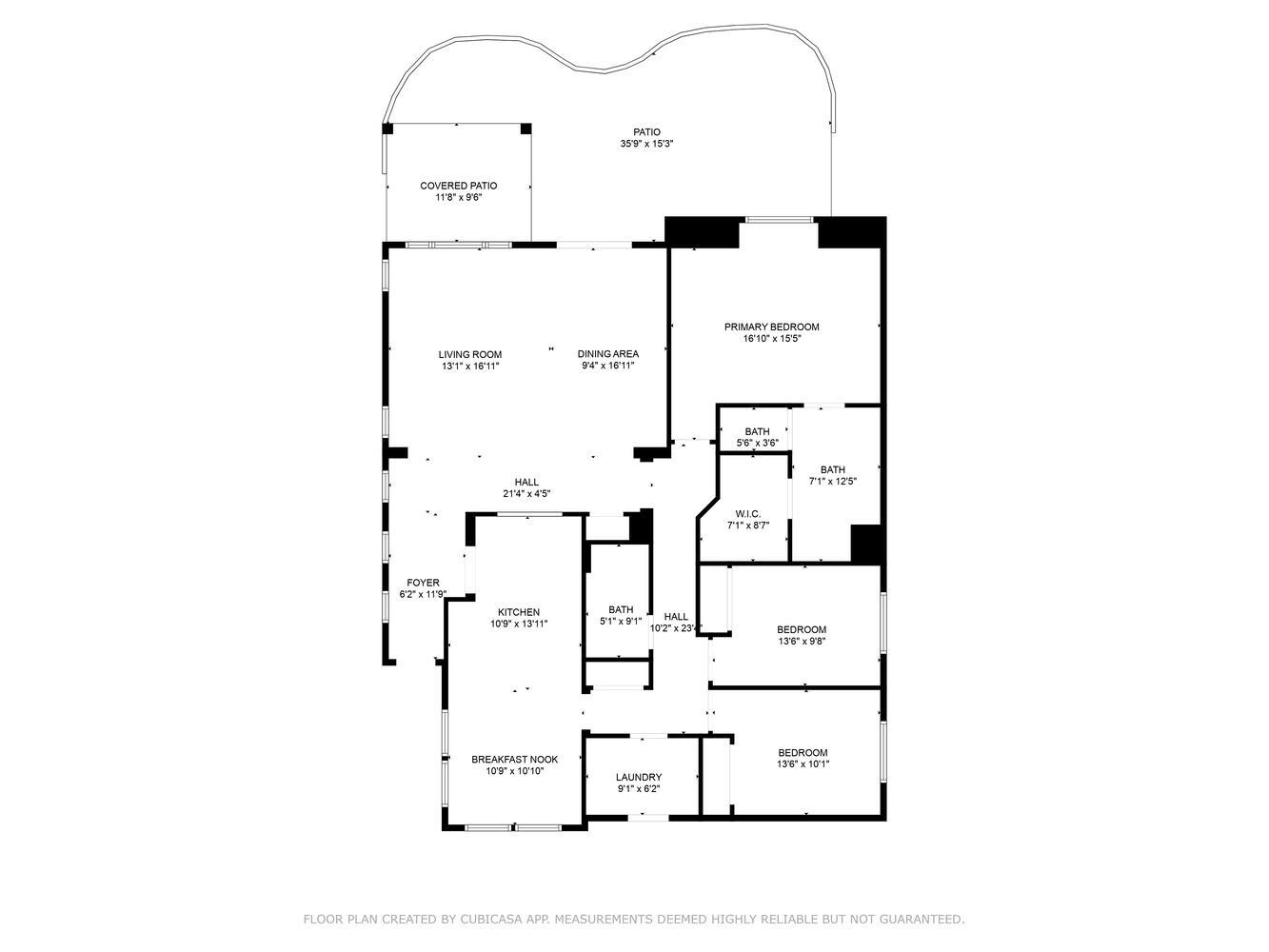
/u.realgeeks.media/dorroughrealty/1.jpg)