3405 Western Lane, Lincoln, CA 95648
- $2,295,000
- 3
- BD
- 2
- Full Baths
- 1
- Half Bath
- 3,114
- SqFt
- List Price
- $2,295,000
- MLS#
- 225090990
- Status
- ACTIVE
- Bedrooms
- 3
- Bathrooms
- 2.5
- Living Sq. Ft
- 3,114
- Square Footage
- 3114
- Type
- Single Family Residential
- Zip
- 95648
- City
- Lincoln
Property Description
Located on the Placer County Wine and Ale trail and just a 10-minute drive from town, this stunning property offers breathtaking views and vibrant sunsets, paired with highly usable land perfect for equestrian enthusiasts. The paved road and driveway lead to a meticulously designed home featuring floor-to-ceiling windows that frame the picturesque landscape. Inside, high quality wood flooring and luxury finishes create an elegant ambiance throughout. The property offers a high producing well, owned solar system, and NID irrigation water for sustainable living. A spacious detached 50ft RV garage, alongside a 4 car garage, provides ample storage for vehicles, equipment, Boats, or Rvs. Outdoor amenities include raised garden beds, a horseshoe pit, mature olive trees, and a covered patio with a beautiful cedar ceilingperfect for entertaining or relaxing. The large mud/utility room is a standout, complete with a dog wash, kennels, and a flex area that could be used for crafting, sports, home schooling, second office, etc. A thoughtfully designed office in addition to the 3 spacious bedrooms and flex area rounds out this exceptionally sophisticated home.
Additional Information
- Land Area (Acres)
- 11.15
- Year Built
- 2020
- Subtype
- Single Family Residence
- Subtype Description
- Ranchette/Country
- Construction
- Metal, Concrete, Frame, Wood
- Foundation
- Concrete
- Stories
- 1
- Garage Spaces
- 7
- Garage
- Boat Storage, RV Access, RV Garage Detached, RV Possible, RV Storage, Garage Door Opener, Garage Facing Front, Guest Parking Available
- Baths Other
- Shower Stall(s), Tub
- Floor Coverings
- Wood
- Laundry Description
- Sink, Space For Frzr/Refr, Inside Area, Inside Room
- Dining Description
- Breakfast Nook, Formal Room, Dining/Living Combo, Formal Area
- Kitchen Description
- Pantry Closet, Quartz Counter, Slab Counter, Island, Kitchen/Family Combo
- Number of Fireplaces
- 1
- Fireplace Description
- Family Room
- Road Description
- Asphalt
- Rec Parking
- RV Access, RV Possible, RV Storage, RV Garage Detached, Boat Storage
- Horses
- Yes
- Horse Amenities
- Other, Irrigated Pasture
- Cooling
- Ceiling Fan(s), Central
- Heat
- Central, Fireplace(s)
- Water
- Well
- Utilities
- Propane Tank Leased, Public, Solar
- Sewer
- Septic Connected
Mortgage Calculator
Listing courtesy of Inspired Real Estate Group, Inc..

All measurements and all calculations of area (i.e., Sq Ft and Acreage) are approximate. Broker has represented to MetroList that Broker has a valid listing signed by seller authorizing placement in the MLS. Above information is provided by Seller and/or other sources and has not been verified by Broker. Copyright 2025 MetroList Services, Inc. The data relating to real estate for sale on this web site comes in part from the Broker Reciprocity Program of MetroList® MLS. All information has been provided by seller/other sources and has not been verified by broker. All interested persons should independently verify the accuracy of all information. Last updated .
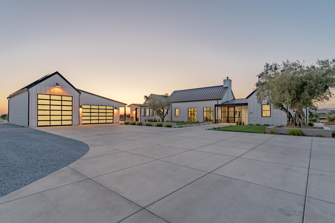
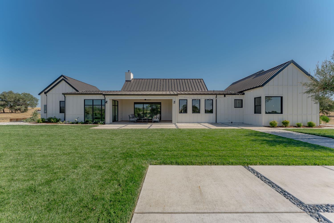
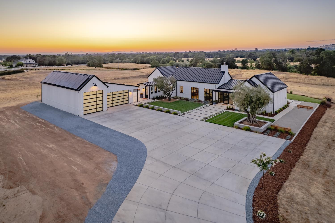
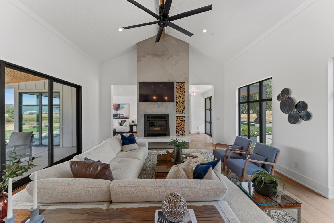
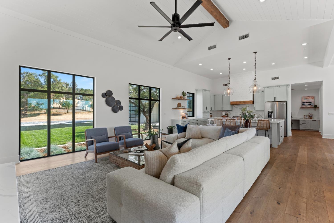
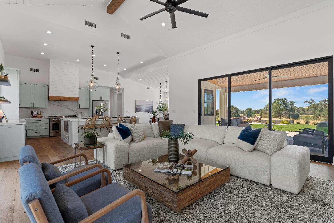
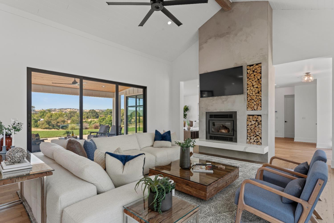
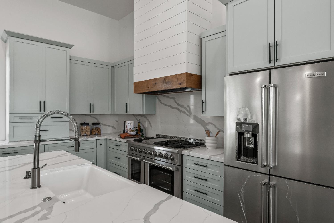
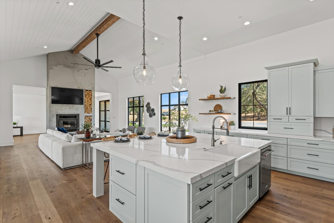
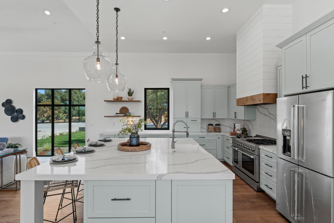
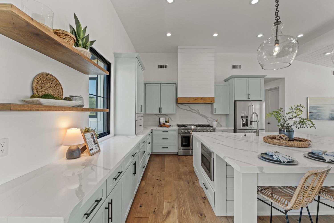
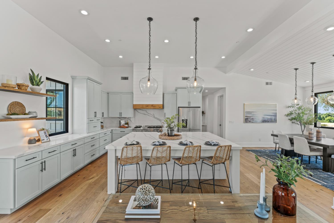
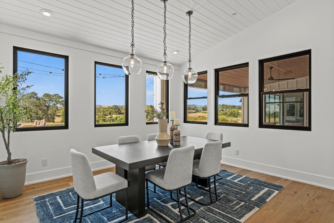
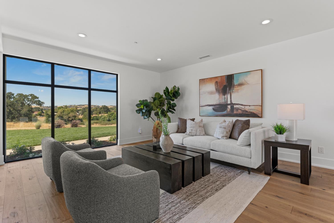
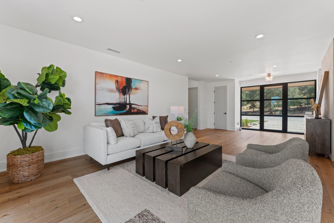
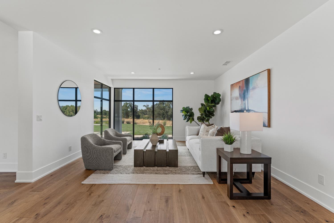
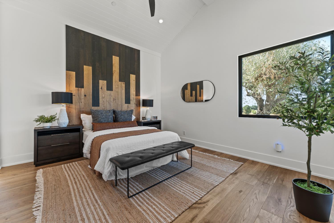
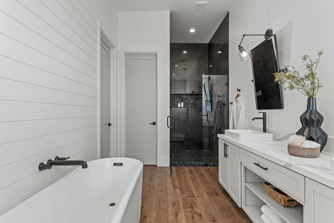
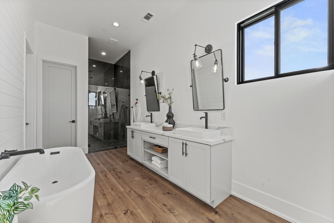
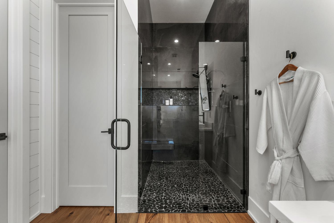
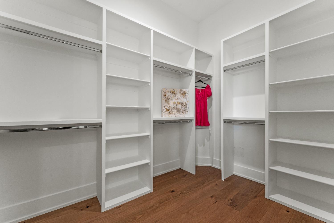
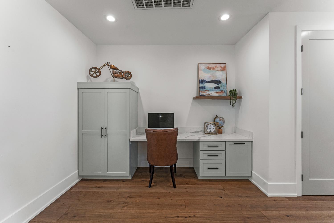
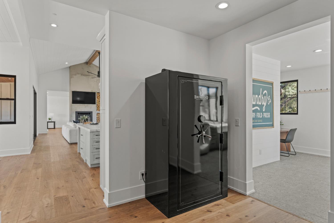
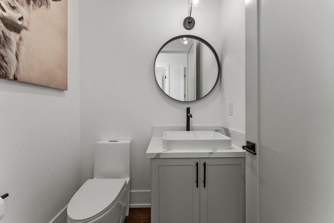
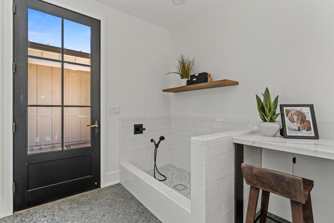
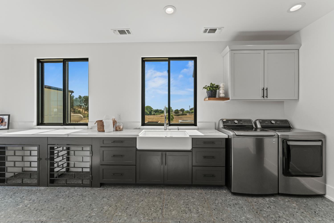
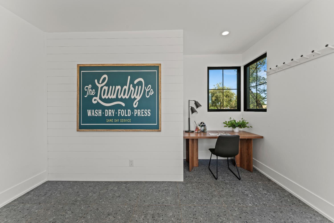
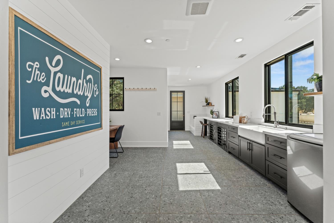
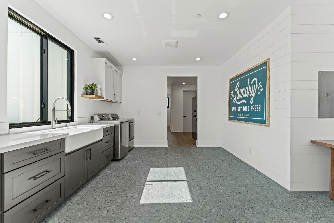
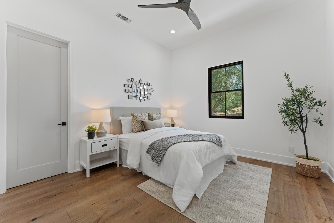
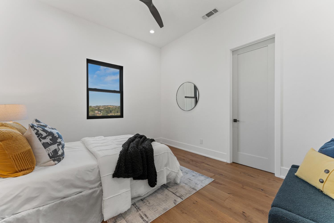
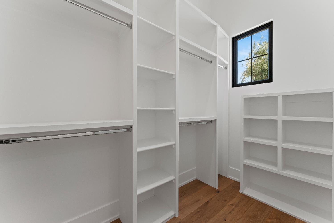
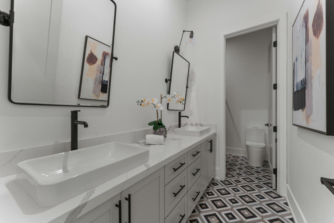
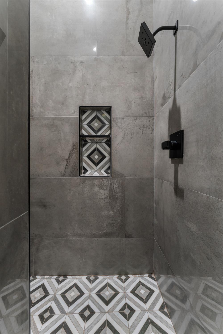
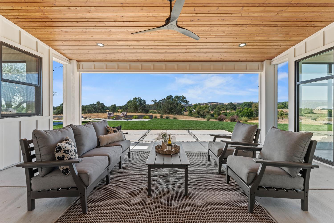
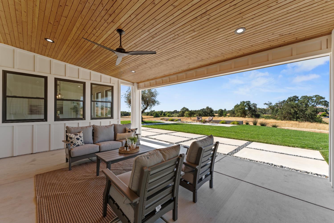
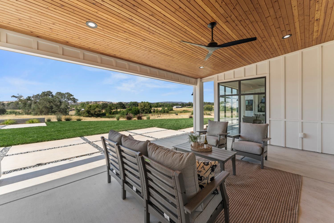
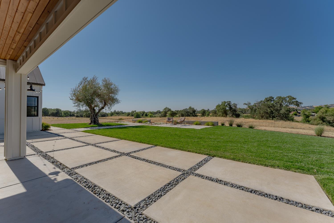
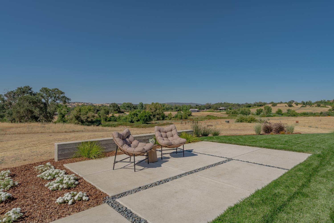
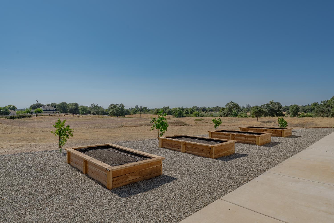
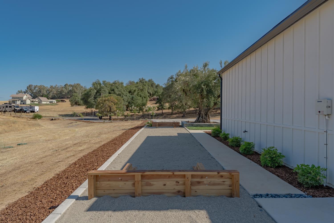
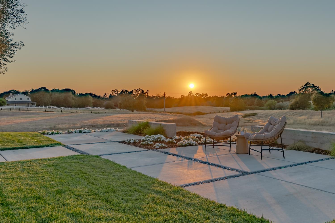
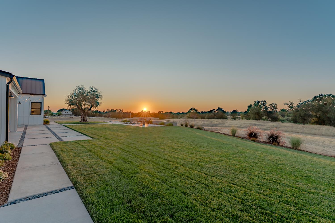
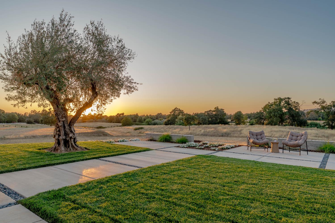
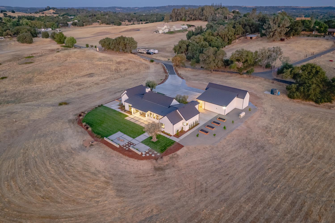
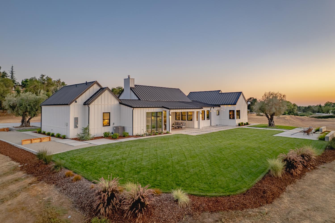
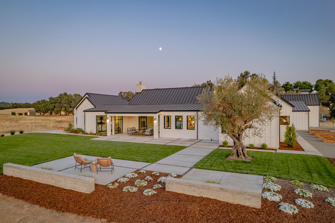
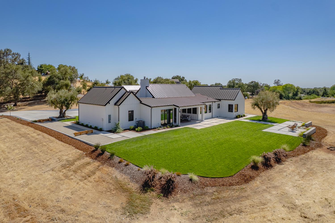
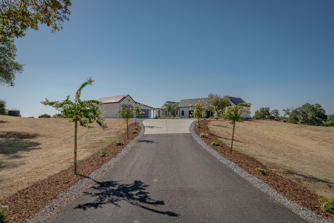
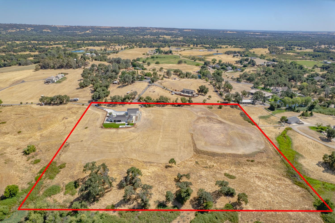
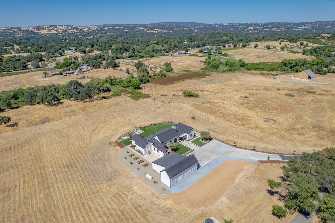
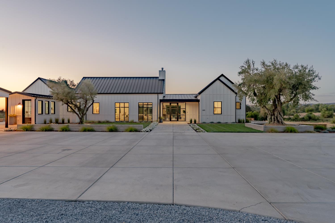
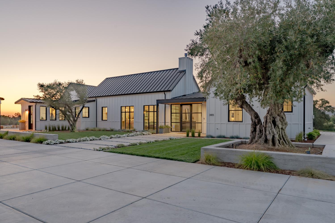
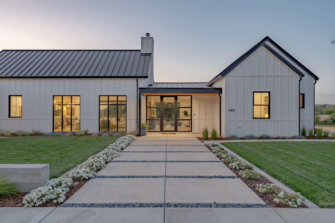
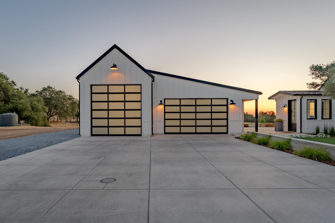
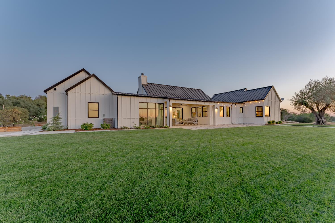
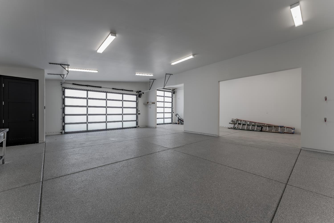
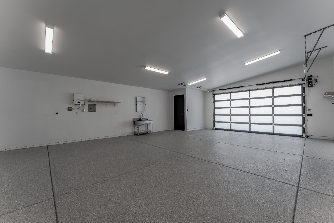
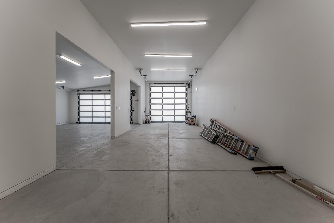
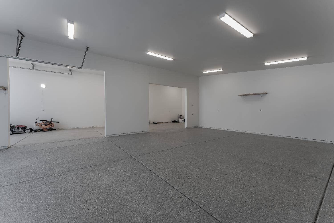
/u.realgeeks.media/dorroughrealty/1.jpg)