3001 Morse Avenue, Sacramento, CA 95821
- $2,950,000
- 5
- BD
- 4
- Full Baths
- 1
- Half Bath
- 4,224
- SqFt
- List Price
- $2,950,000
- Price Change
- ▼ $250,000 1753498294
- MLS#
- 225091036
- Status
- ACTIVE
- Bedrooms
- 5
- Bathrooms
- 4.5
- Living Sq. Ft
- 4,224
- Square Footage
- 4224
- Type
- Single Family Residential
- Zip
- 95821
- City
- Sacramento
Property Description
Architecturally stunning Spanish estate home on 1.7 acres overlooking prestigious Del Paso Country Club. Designed in 1928 by architect Charles Dean (who also designed The Sutter Club), this one of a kind home features spectacular craftsmanship and unique details at every turn. Sitting on just under 2 acres of gated privacy, main house is approx. 4,224 sf with 4 bedrooms, 3.5 baths, full basement with full bath, enclosed front patio, and upstairs balcony. Sprawling, gorgeous backyard is truly an oasis and includes lovely studio-style ADU with full bath, kitchenette and charming front porch, as well as a second garage with private entrance. Other backyard features include extra large, heated pool with jacuzzi, pool house with 1/2 bath, changing rooms and outdoor shower. Play tennis or pickleball on your very own court, also with a basketball hoop. Large courtyard with fountain is the perfect outdoor entertaining space, or enjoy the cozy separate patio off the kitchen with fabulous fireplace. Easy freeway access to downtown or Roseville. If you are looking for something truly magnificent and rarely found in Sacramento, this is the home for you. Perfect for large families and entertaining, don't miss this opportunity to own one of Sacramento's most beautiful properties.
Additional Information
- Land Area (Acres)
- 1.7000000000000002
- Year Built
- 1929
- Subtype
- Single Family Residence
- Subtype Description
- Custom, Detached, Luxury
- Style
- Spanish
- Construction
- Stucco, Frame, Wood
- Foundation
- Raised, Slab
- Stories
- 2
- Garage Spaces
- 4
- Garage
- Attached, Boat Storage, RV Storage, Garage Door Opener, Garage Facing Front, Garage Facing Rear, Guest Parking Available
- Baths Other
- Shower Stall(s), Tile, Window
- Master Bath
- Bidet, Double Sinks, Tile, Tub, Multiple Shower Heads, Window
- Floor Coverings
- Stone, Tile, Wood
- Laundry Description
- Cabinets, Dryer Included, Sink, Gas Hook-Up, Ground Floor, Washer Included, Inside Room
- Dining Description
- Formal Room, Formal Area
- Kitchen Description
- Pantry Cabinet, Stone Counter, Island w/Sink, Kitchen/Family Combo
- Kitchen Appliances
- Built-In Gas Oven, Built-In Gas Range, Built-In Refrigerator, Hood Over Range, Ice Maker, Dishwasher, Disposal, Microwave, Double Oven, Warming Drawer, Wine Refrigerator
- Road Description
- Paved
- Rec Parking
- RV Storage, Boat Storage
- Pool
- Yes
- Misc
- Balcony, Fireplace, Uncovered Courtyard
- Cooling
- Central, Whole House Fan, MultiUnits
- Heat
- Central, Fireplace(s), Gas
- Water
- Treatment Equipment, Well
- Utilities
- Cable Connected, Public, Natural Gas Connected
- Sewer
- None
Mortgage Calculator
Listing courtesy of Nick Sadek Sotheby's International Realty.

All measurements and all calculations of area (i.e., Sq Ft and Acreage) are approximate. Broker has represented to MetroList that Broker has a valid listing signed by seller authorizing placement in the MLS. Above information is provided by Seller and/or other sources and has not been verified by Broker. Copyright 2025 MetroList Services, Inc. The data relating to real estate for sale on this web site comes in part from the Broker Reciprocity Program of MetroList® MLS. All information has been provided by seller/other sources and has not been verified by broker. All interested persons should independently verify the accuracy of all information. Last updated .
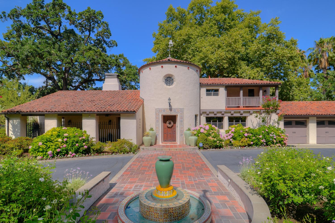
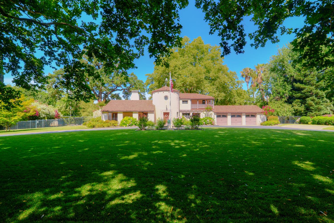
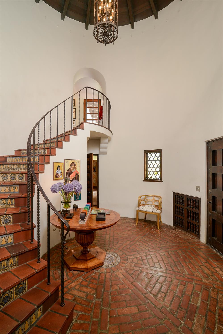
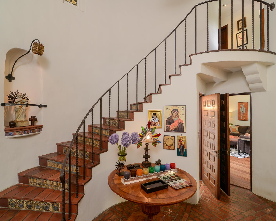
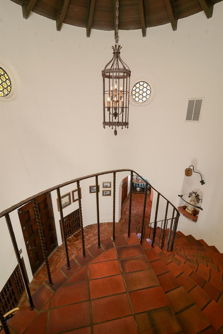
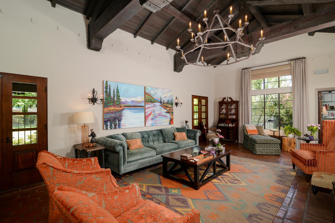
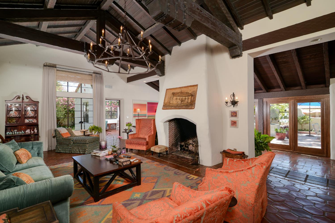
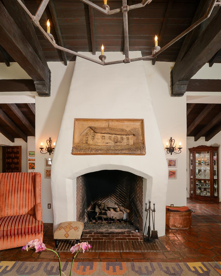
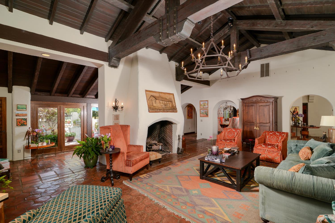
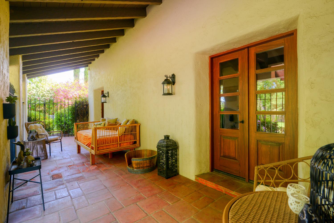
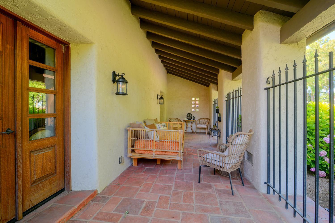
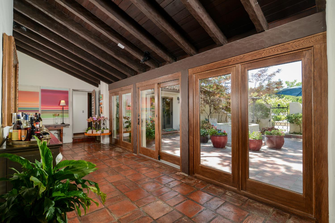
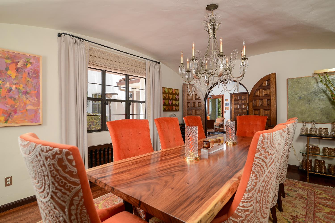
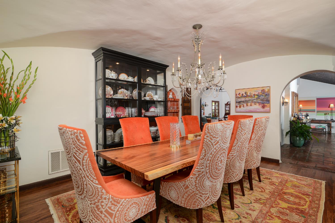
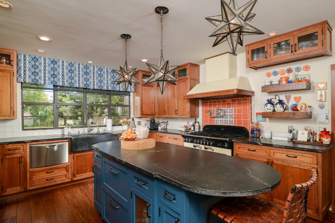
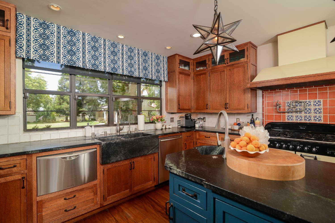
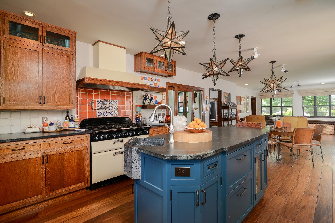
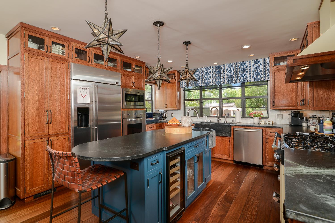
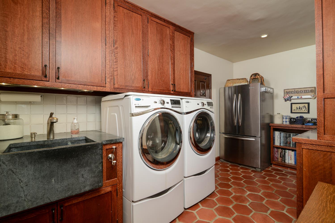
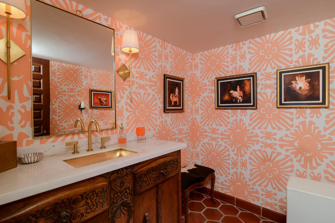
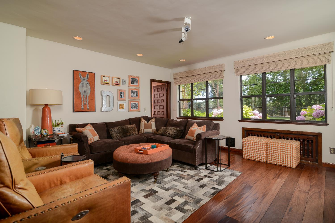
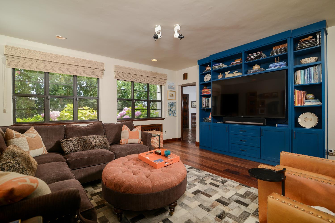
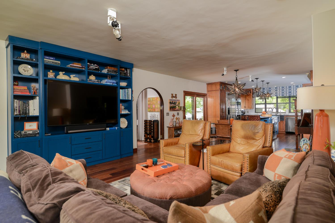
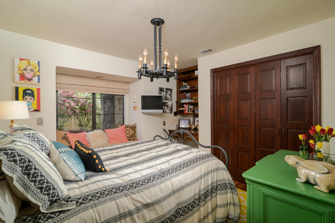
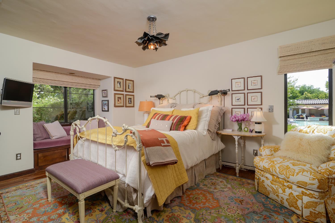
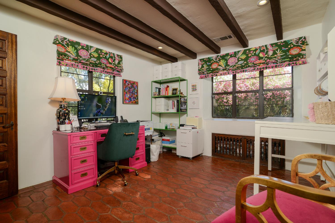
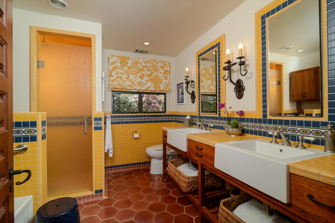
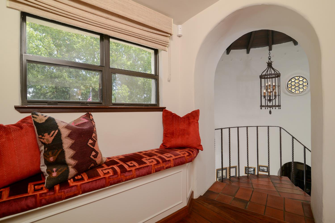
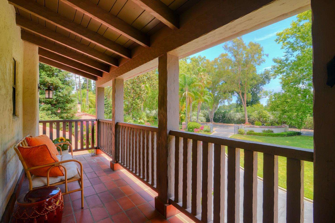
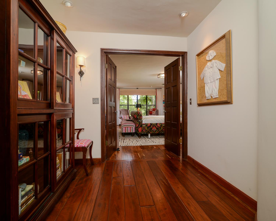
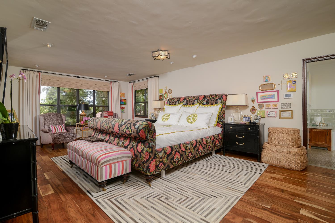
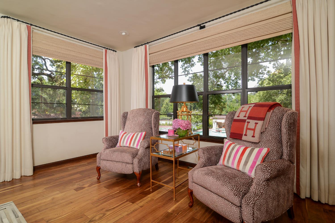
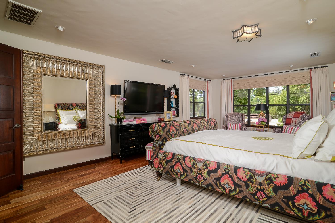
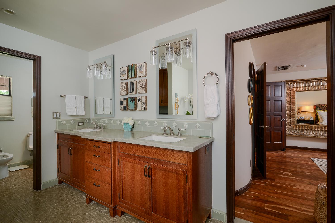
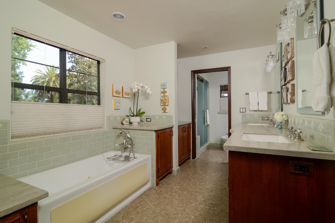
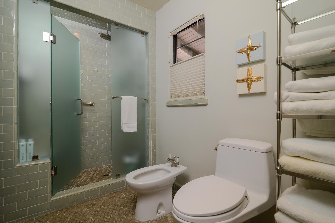
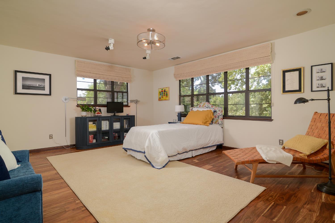
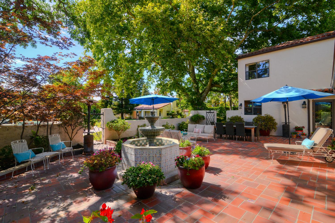
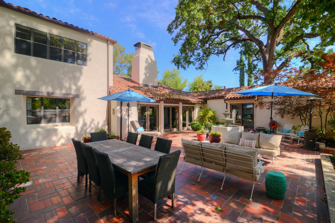
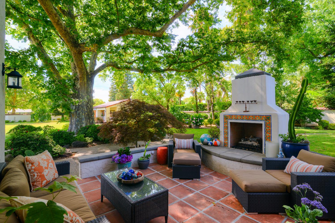
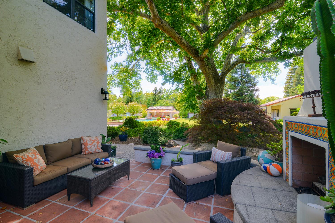
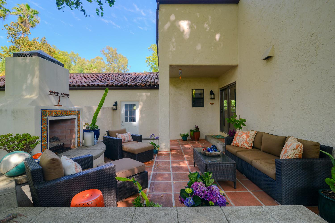
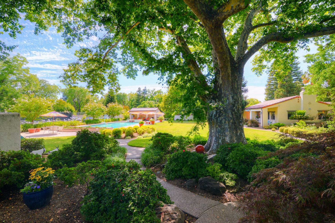
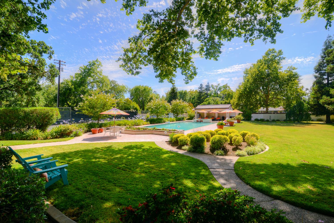
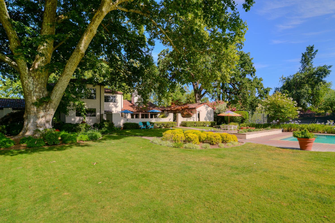
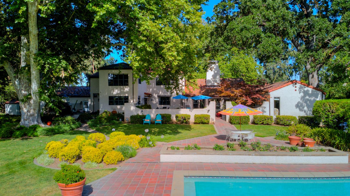
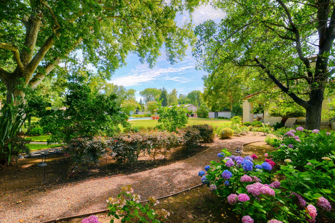
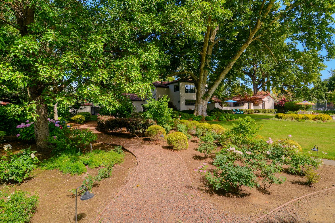
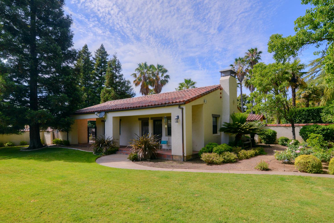
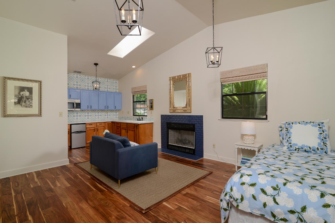
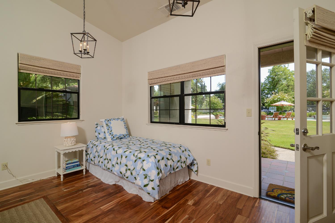
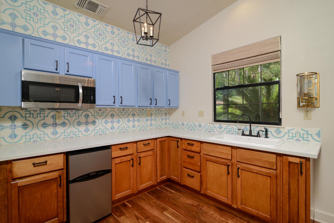
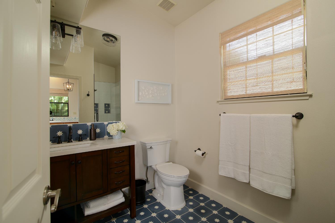
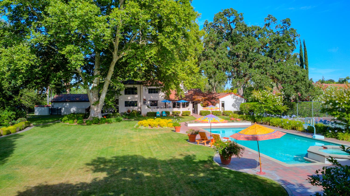
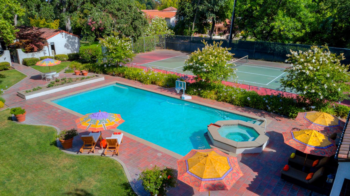
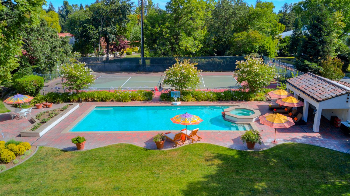
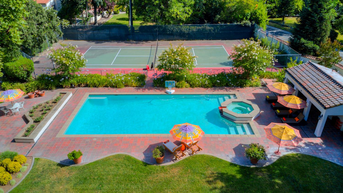
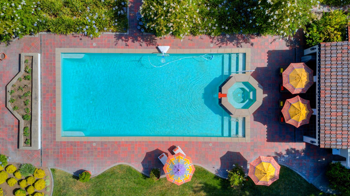
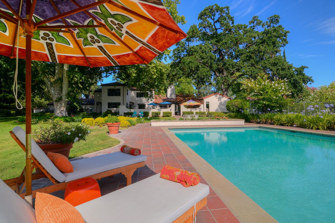
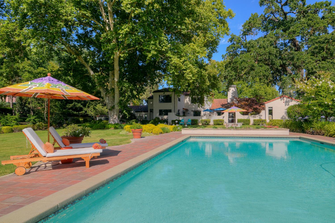
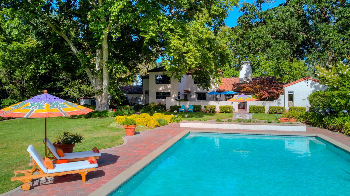
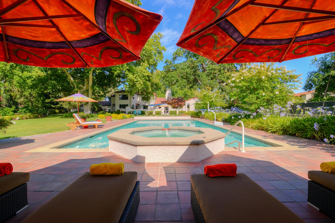
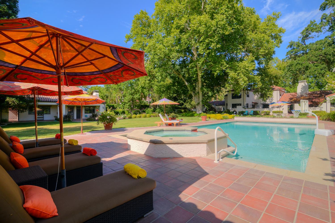
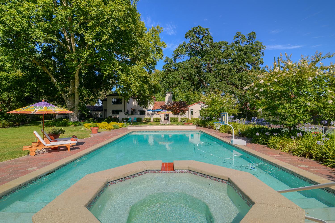
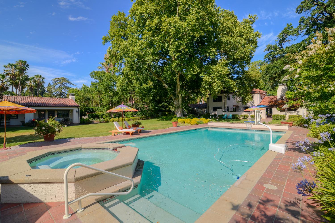
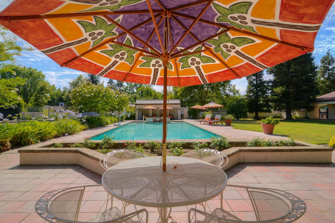
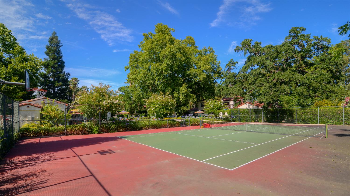
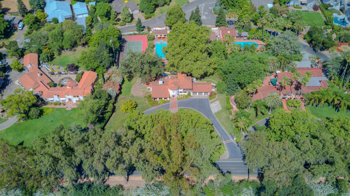
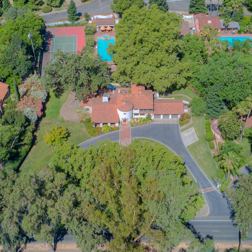
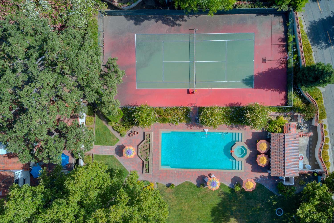
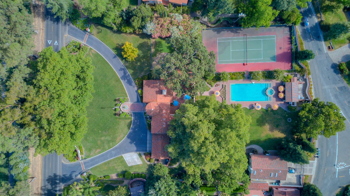
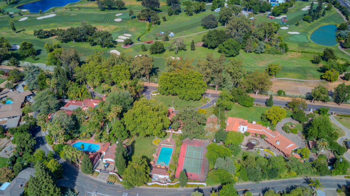
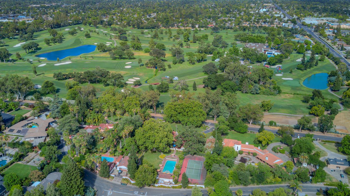
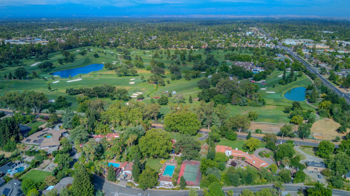
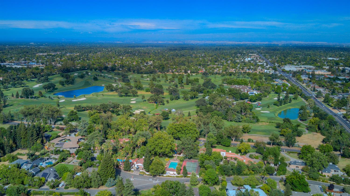
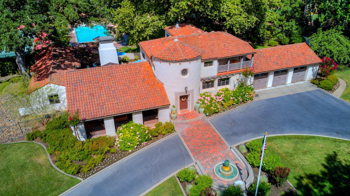
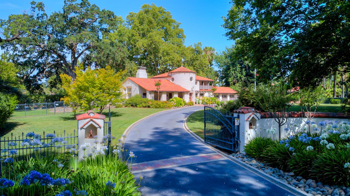
/u.realgeeks.media/dorroughrealty/1.jpg)