2115 Oxford Street, Sacramento, CA 95815
- $750,000
- 4
- BD
- 3
- Full Baths
- 2,604
- SqFt
- List Price
- $750,000
- MLS#
- 225091130
- Status
- ACTIVE
- Bedrooms
- 4
- Bathrooms
- 3
- Living Sq. Ft
- 2,604
- Square Footage
- 2604
- Type
- Single Family Residential
- Zip
- 95815
- City
- Sacramento
Property Description
Stunning, updated 2-story home featuring 4 bedrooms, 3 bathrooms, and a 2-car garage in the highly desirable Woodlake neighborhood. The main level includes decorative archways, vaulted open beam ceiling, kitchen pass-through to dining room, sunken living and family rooms, wet bar, laundry room, one bedroom, and one full bathroom. The upper level includes a balcony, 2 bathrooms, and 3 bedrooms including the primary suite with 2 walk-in closets and attic access for extra storage. Additional amenities include energy-efficient solar panels, whole house fan, dual-zone HVAC system, blinds and shutters, and kitchen water filtration system. Situated on a spacious lot, the back yard oasis features mature fruit and palm trees and two patio areas, while the front yard is beautifully landscaped with majestic oak and cedar trees. Conveniently located near freeway access, parks, schools, shopping, and public transportation.
Additional Information
- Land Area (Acres)
- 0.1715
- Year Built
- 1980
- Subtype
- Single Family Residence
- Subtype Description
- Detached
- Construction
- Stucco, Frame, Wood
- Foundation
- Raised, Slab
- Stories
- 2
- Garage Spaces
- 2
- Garage
- Attached, Garage Door Opener
- House FAces
- East
- Baths Other
- Tub w/Shower Over, Window
- Master Bath
- Tub w/Shower Over, Window
- Floor Coverings
- Carpet, Tile, Vinyl
- Laundry Description
- Electric, Ground Floor, Inside Room
- Dining Description
- Other
- Kitchen Description
- Breakfast Area
- Kitchen Appliances
- Built-In Electric Oven, Dishwasher, Disposal, Microwave, Double Oven, Electric Cook Top, Electric Water Heater, ENERGY STAR Qualified Appliances
- Number of Fireplaces
- 2
- Fireplace Description
- Brick, Raised Hearth, Wood Burning, Wood Stove, Gas Piped
- Road Description
- Paved
- Misc
- Balcony
- Equipment
- Attic Fan(s), Water Filter System
- Cooling
- Ceiling Fan(s), Central, Whole House Fan, Heat Pump, MultiZone
- Heat
- Central, Fireplace(s), Heat Pump, Wood Stove, MultiZone
- Water
- Public
- Utilities
- Cable Connected, Public, Solar, Electric, Natural Gas Connected
- Sewer
- In & Connected, Public Sewer
Mortgage Calculator
Listing courtesy of Sterling Royal Real Estate.

All measurements and all calculations of area (i.e., Sq Ft and Acreage) are approximate. Broker has represented to MetroList that Broker has a valid listing signed by seller authorizing placement in the MLS. Above information is provided by Seller and/or other sources and has not been verified by Broker. Copyright 2025 MetroList Services, Inc. The data relating to real estate for sale on this web site comes in part from the Broker Reciprocity Program of MetroList® MLS. All information has been provided by seller/other sources and has not been verified by broker. All interested persons should independently verify the accuracy of all information. Last updated .
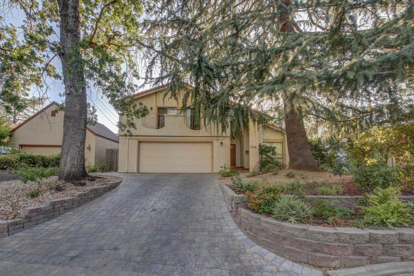
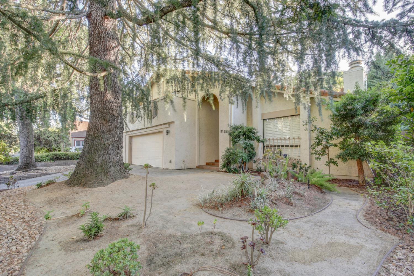
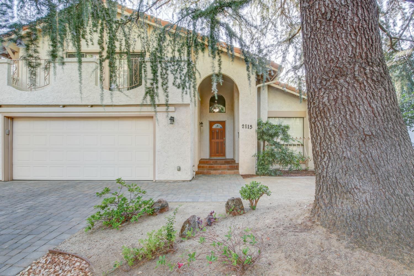
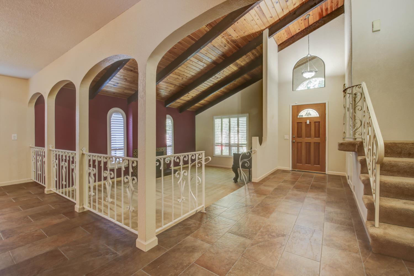
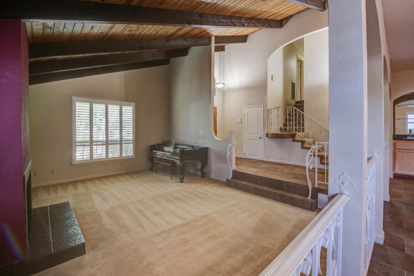
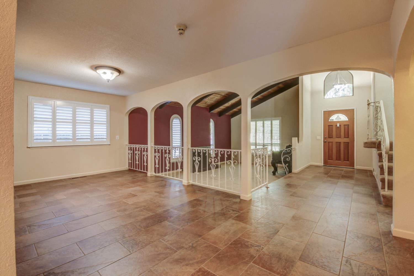
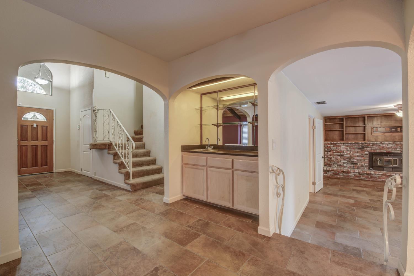
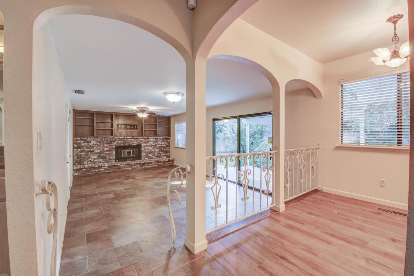
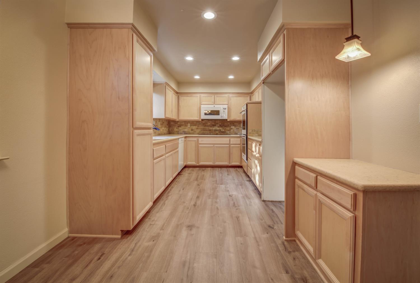
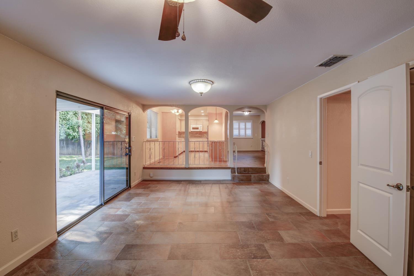
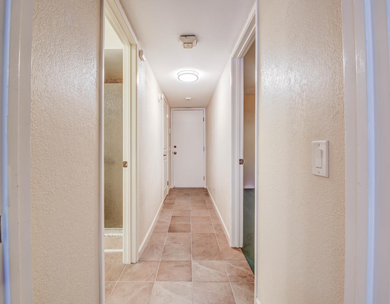
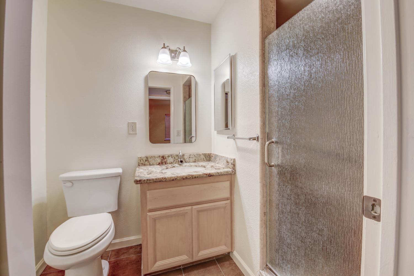
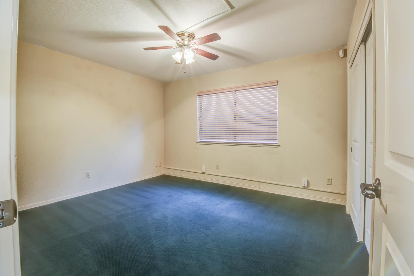
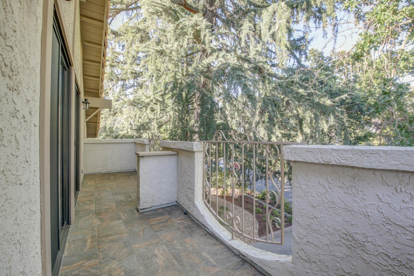
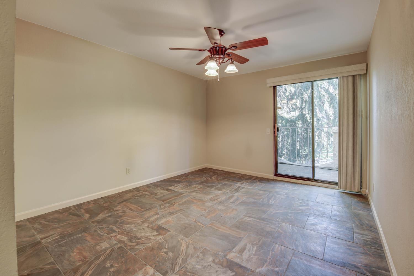
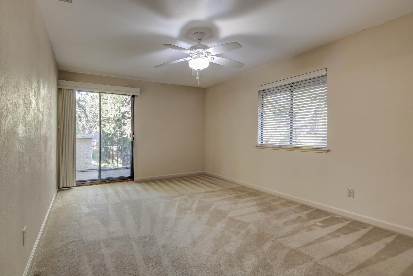
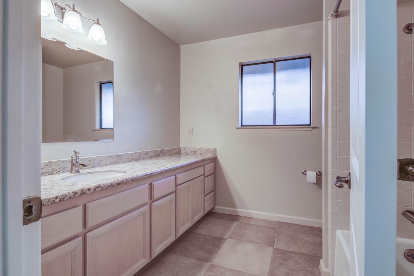
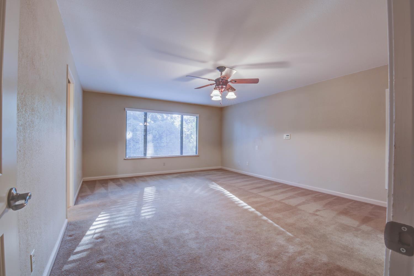
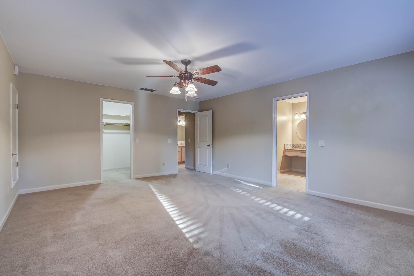
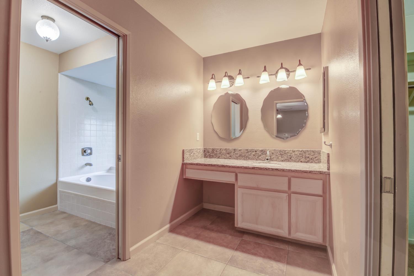
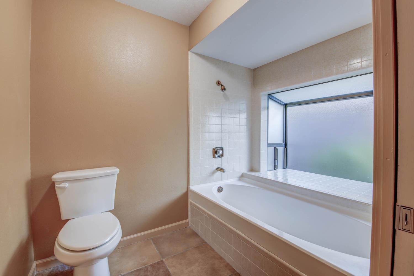
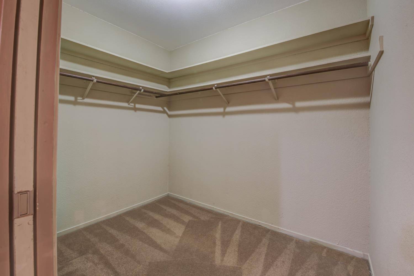
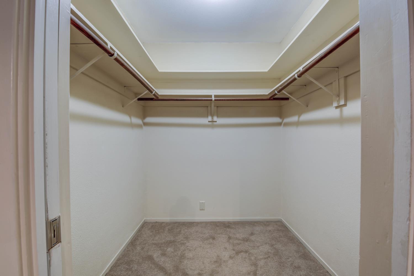
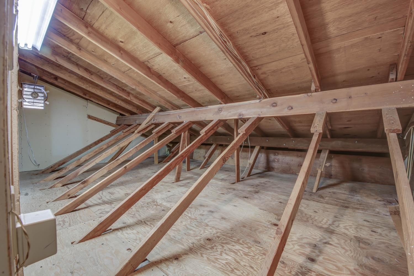
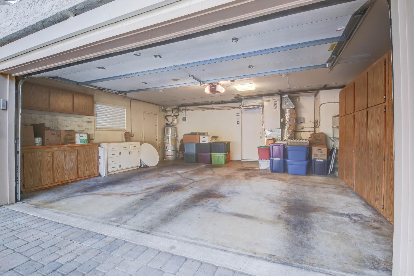
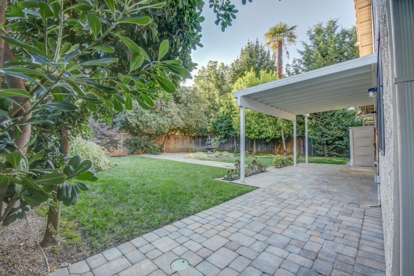
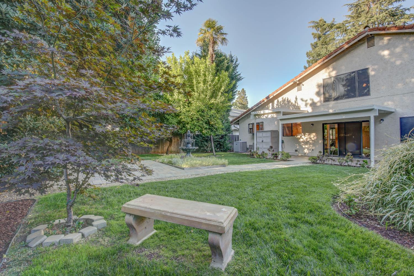
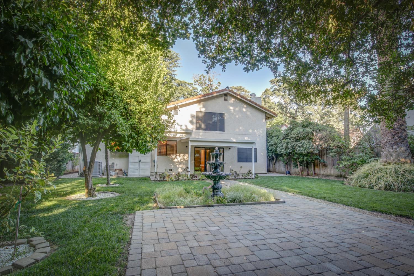
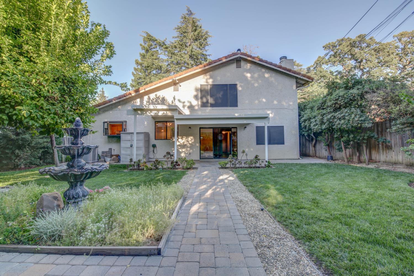
/u.realgeeks.media/dorroughrealty/1.jpg)