5348 Bramble Way, Sacramento, CA 95841
- $475,574
- 4
- BD
- 2
- Full Baths
- 1,618
- SqFt
- List Price
- $475,574
- MLS#
- 225091348
- Status
- ACTIVE
- Bedrooms
- 4
- Bathrooms
- 2
- Living Sq. Ft
- 1,618
- Square Footage
- 1618
- Type
- Single Family Residential
- Zip
- 95841
- City
- Sacramento
Property Description
Nestled in the highly sought-after HUNTINGTON OAKS neighborhood, this beautiful 4-bedroom, 2-bath home offers the perfect blend of comfort and charm. With plenty of space both inside and out, this well-maintained home spans 1,618 square feet and sits on a generous 0.23-acre lot, offering possible RV access, providing ample room to relax and enjoy life. Originally built in 1961, this home has been lovingly cared for, featuring a 5-year-old, newer roof, and is ready for you to move in. As you step inside, you'll notice the warm and inviting atmosphere throughout. It's a great space for hosting friends or simply enjoying time with your family, whether you're in the cozy living areas or outside. This is a fantastic opportunity to make your home in one of Sacramento's most beloved communities, conveniently close to freeways, restaurants, shops, and much more. Come and see for yourself!
Additional Information
- Land Area (Acres)
- 0.23
- Year Built
- 1961
- Subtype
- Single Family Residence
- Subtype Description
- Detached
- Style
- Ranch
- Construction
- Brick, Frame, Wood
- Foundation
- Raised
- Stories
- 1
- Garage Spaces
- 2
- Garage
- Attached, RV Possible, Garage Door Opener, Garage Facing Front, Guest Parking Available
- House FAces
- North
- Baths Other
- Bidet, Double Sinks
- Floor Coverings
- Laminate, Vinyl
- Laundry Description
- In Garage
- Dining Description
- Dining/Family Combo
- Kitchen Description
- Tile Counter
- Kitchen Appliances
- Built-In Electric Oven, Dishwasher, Disposal, Electric Cook Top
- Number of Fireplaces
- 1
- Fireplace Description
- Brick, Family Room, Gas Piped, Gas Starter
- Rec Parking
- RV Possible
- Cooling
- Ceiling Fan(s), Central
- Heat
- Central, Fireplace(s), Gas
- Water
- Meter on Site, Public
- Utilities
- Cable Available, Internet Available
- Sewer
- In & Connected, Public Sewer
Mortgage Calculator
Listing courtesy of Village Financial Group.

All measurements and all calculations of area (i.e., Sq Ft and Acreage) are approximate. Broker has represented to MetroList that Broker has a valid listing signed by seller authorizing placement in the MLS. Above information is provided by Seller and/or other sources and has not been verified by Broker. Copyright 2025 MetroList Services, Inc. The data relating to real estate for sale on this web site comes in part from the Broker Reciprocity Program of MetroList® MLS. All information has been provided by seller/other sources and has not been verified by broker. All interested persons should independently verify the accuracy of all information. Last updated .
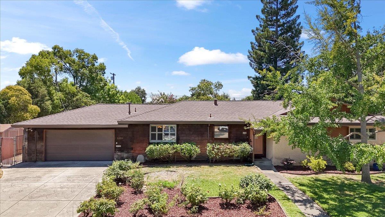
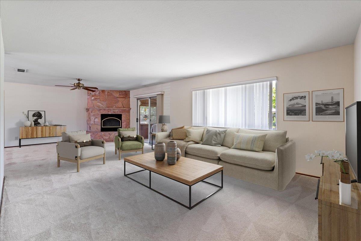
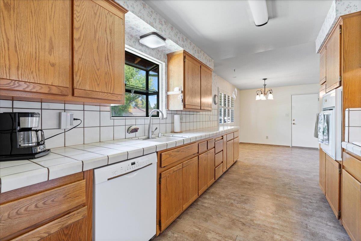
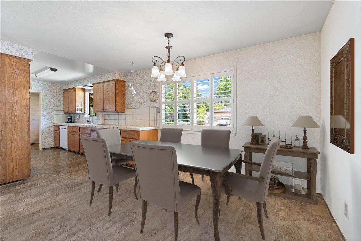
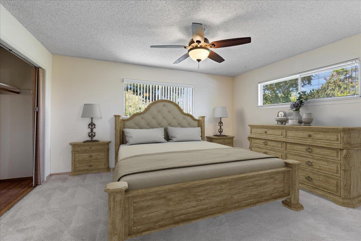
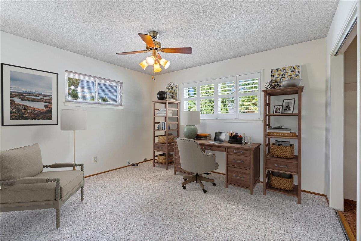
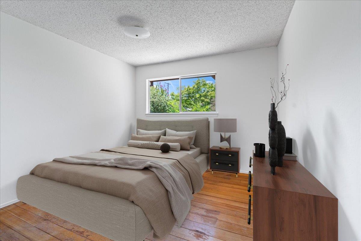
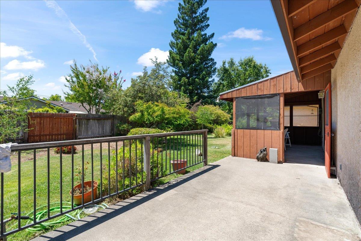
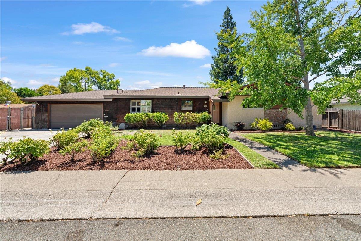
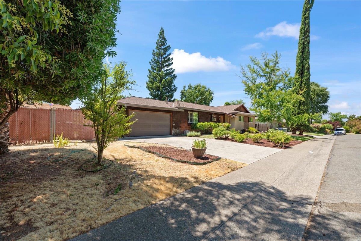
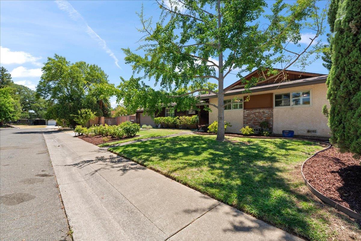
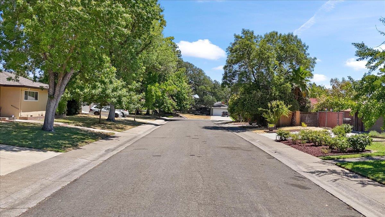
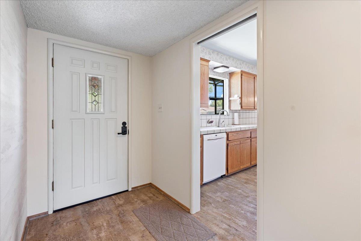
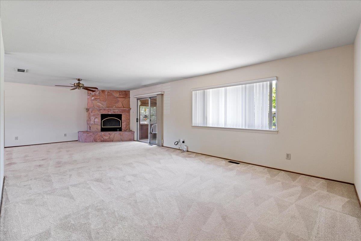
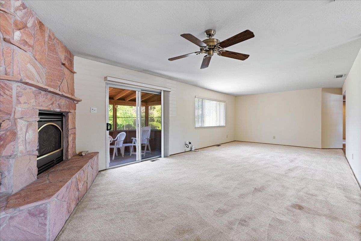
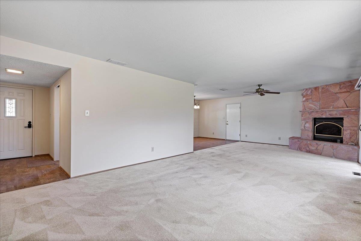
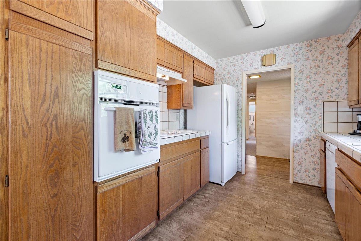
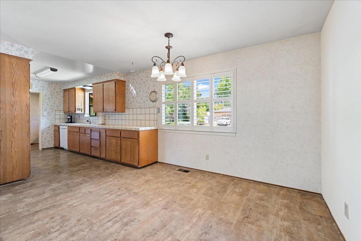
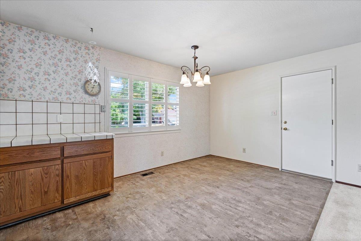
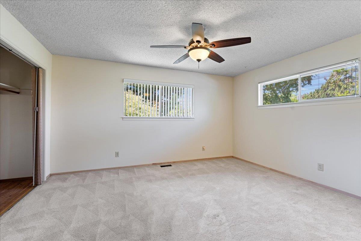
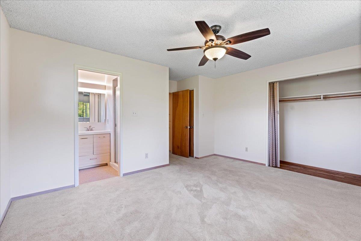
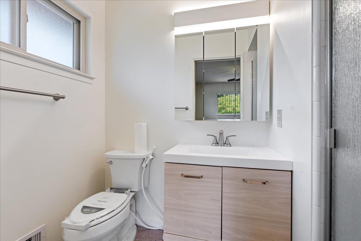
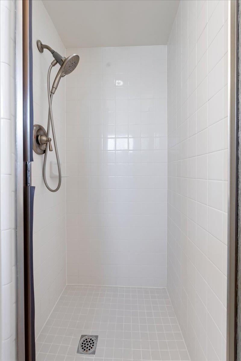
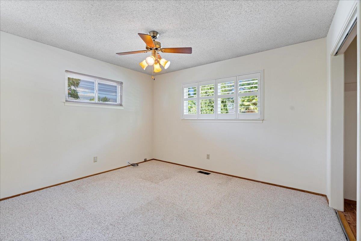
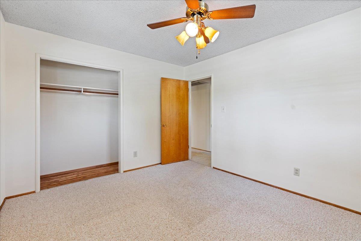
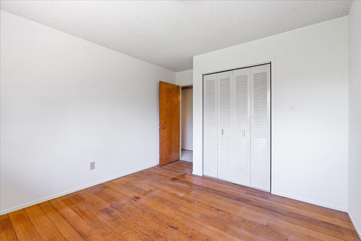
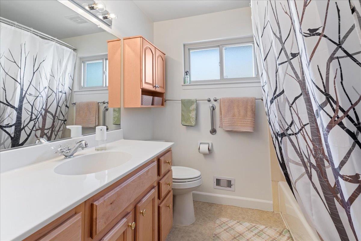
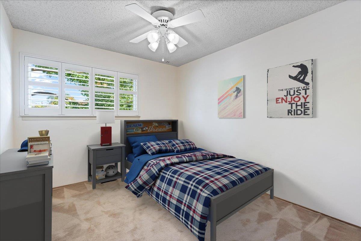
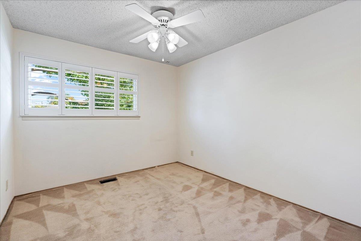
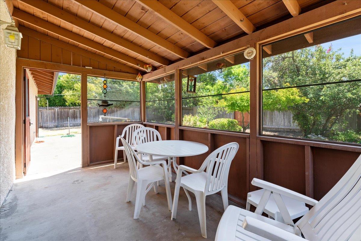
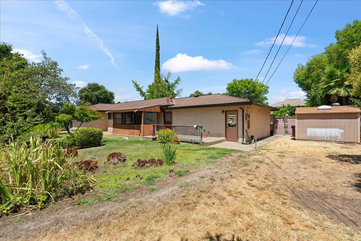
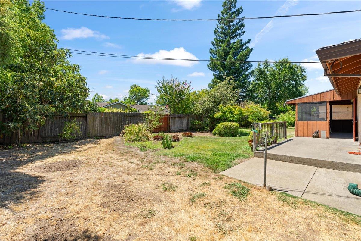
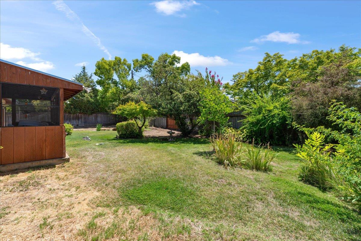
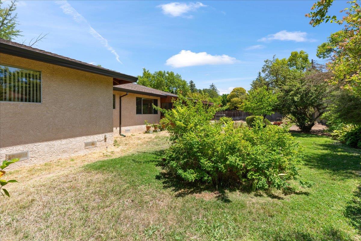
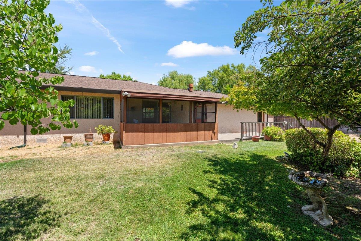
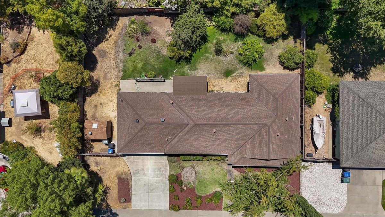
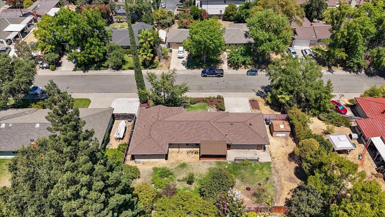
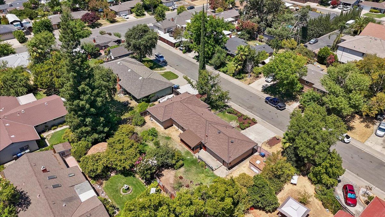
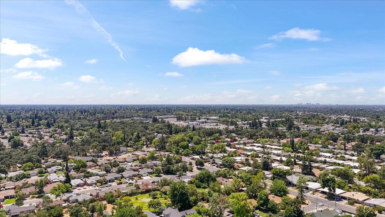
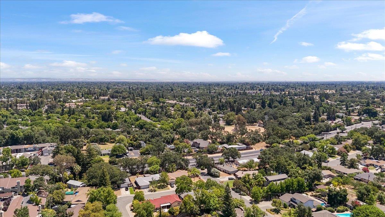
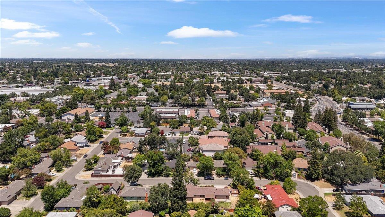
/u.realgeeks.media/dorroughrealty/1.jpg)