12212 Habitat Way, Rancho Cordova, CA 95742
- $648,888
- 3
- BD
- 3
- Full Baths
- 2,305
- SqFt
- List Price
- $648,888
- MLS#
- 225091511
- Status
- ACTIVE
- Building / Subdivision
- Sunridge Park
- Bedrooms
- 3
- Bathrooms
- 3
- Living Sq. Ft
- 2,305
- Square Footage
- 2305
- Type
- Single Family Residential
- Zip
- 95742
- City
- Rancho Cordova
Property Description
**ASSUMABLE VA 2.25% MORTGAGE** Pool/Spa Combo a.k.a SPOOL Welcome to 12212 Habitat Way! Nestled into one of Rancho Cordova's most highly sought-after communities of SUNRIDGE PARK & EGUSD! This super rare floor plan, situated on a Corner North Facing Lot, offers 3-BEDROOMS 3-Full Baths Large Loft Area (Could be 4th-BD) Downstairs Super Spacious Primary Suite & Primary Bathroom w/Large Walk In Shower, Linen Cabinet, Dual Sinks, and Large Walk-In Closet. Ultra Large Laundry Room w/Upper-Lower Cabinets & Wash Basin Sink. LVP waterproof floors throughout the entire downstairs area. Soaring 20'ft Ceilings, Updated Kitchen w/ White Cabinets, Marble Counter Tops, Designer Backsplash, and complete BOSCH Appliance Package. Super Energy Efficient Home, Pre-Paid Solar Lease (no lease payments), Whole House Fan, Sun Screens, and NEW AC UNIT in 2021. But wait till you see the backyard! Offering a Salt-Cell Pebble Tech Pool and allows for Salt (or) Chlorine in the Summer Months, and Chlorine in Winter Months! Built-In Gas BBQ, Gazebo, and Tool Shed. Complete Corner Lot Privacy w/single story home to the rear. So much to love about this one-of-a-kind beauty, so HURRY out and make this a MUST SEE TODAY!
Additional Information
- Land Area (Acres)
- 0.1246
- Year Built
- 2013
- Subtype
- Single Family Residence
- Subtype Description
- Detached
- Style
- Mediterranean
- Construction
- Stone, Stucco, Frame, Wood
- Foundation
- Concrete, Slab
- Stories
- 2
- Garage Spaces
- 2
- Garage
- Attached, Garage Door Opener, Garage Facing Front
- House FAces
- North
- Baths Other
- Fiberglass, Tub w/Shower Over, Window, Quartz
- Master Bath
- Shower Stall(s), Double Sinks, Fiberglass, Walk-In Closet, Quartz, Window
- Floor Coverings
- Carpet, Other
- Laundry Description
- Cabinets, Sink, Inside Room
- Dining Description
- Dining/Living Combo
- Kitchen Description
- Marble Counter, Pantry Cabinet
- Kitchen Appliances
- Free Standing Gas Range, Gas Cook Top, Gas Water Heater, Dishwasher, Disposal, Microwave, Plumbed For Ice Maker, Self/Cont Clean Oven
- Pool
- Yes
- Misc
- BBQ Built-In
- Cooling
- Ceiling Fan(s), Central, Whole House Fan
- Heat
- Central, Natural Gas
- Water
- Meter on Site, Water District
- Utilities
- Cable Connected, Public, Solar, Underground Utilities, Internet Available, Natural Gas Connected
- Sewer
- In & Connected
Mortgage Calculator
Listing courtesy of Prime Focus Realty.

All measurements and all calculations of area (i.e., Sq Ft and Acreage) are approximate. Broker has represented to MetroList that Broker has a valid listing signed by seller authorizing placement in the MLS. Above information is provided by Seller and/or other sources and has not been verified by Broker. Copyright 2025 MetroList Services, Inc. The data relating to real estate for sale on this web site comes in part from the Broker Reciprocity Program of MetroList® MLS. All information has been provided by seller/other sources and has not been verified by broker. All interested persons should independently verify the accuracy of all information. Last updated .
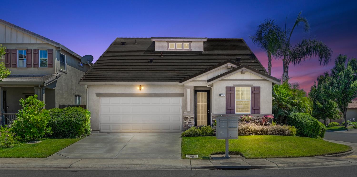
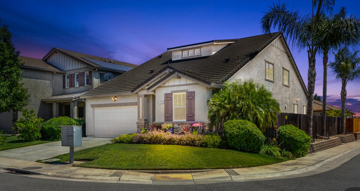
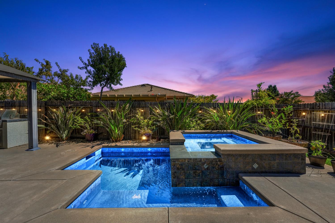
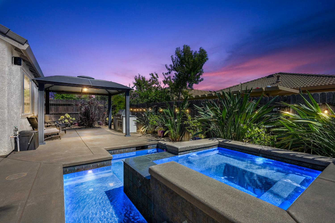
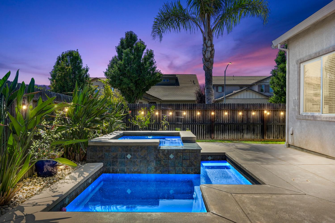
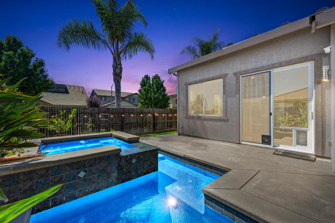
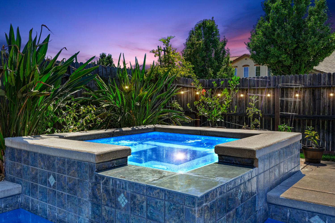
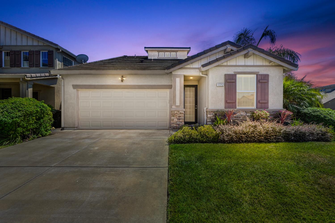
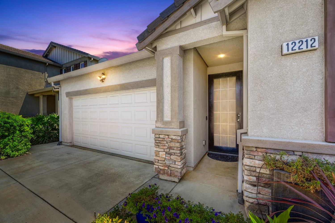
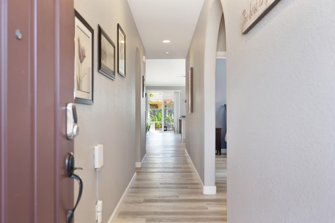
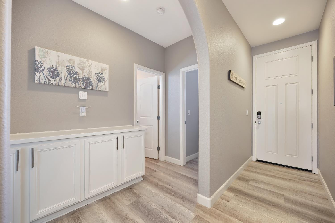
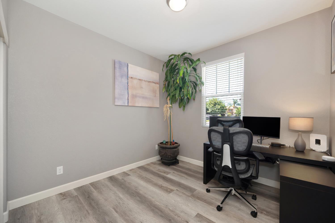
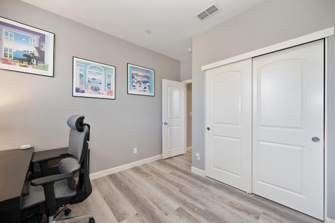
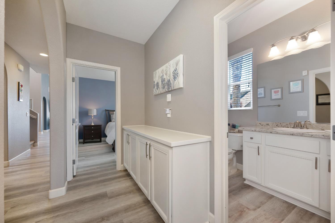
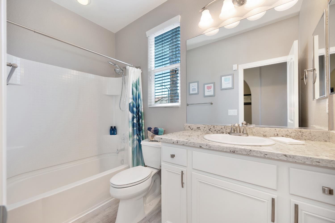
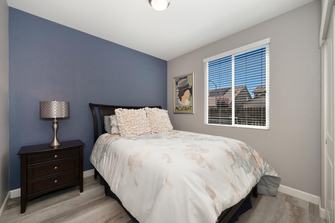
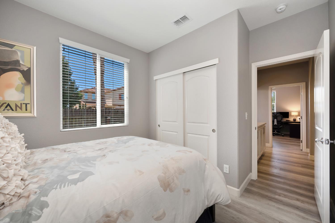
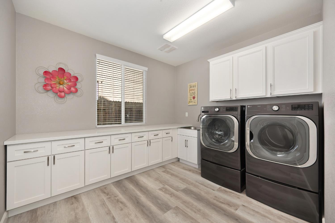
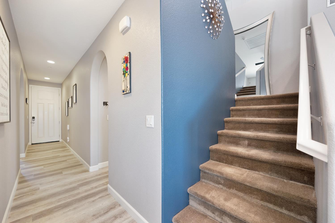
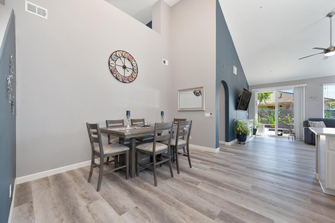
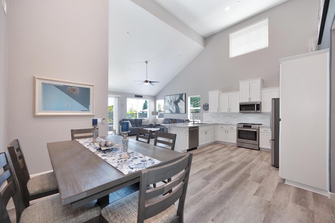
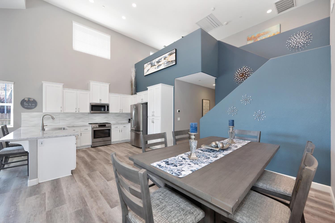
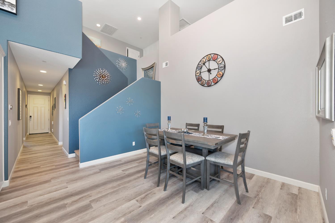
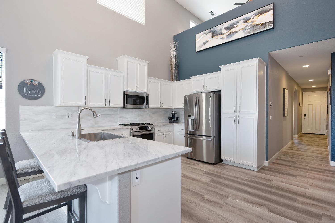
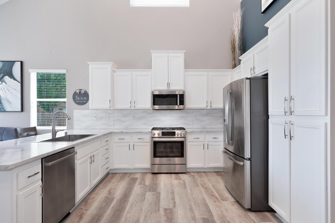
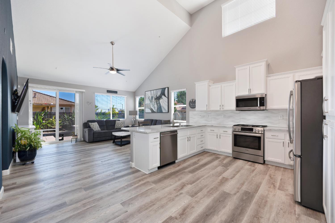
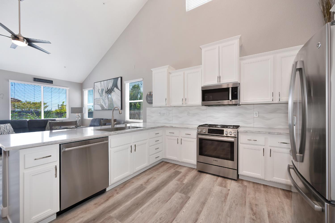
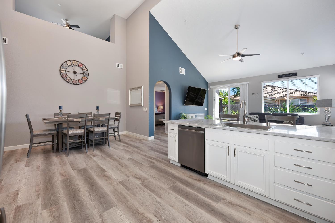
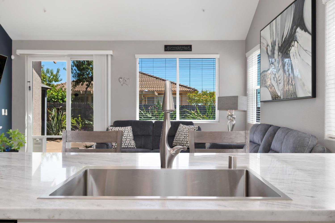
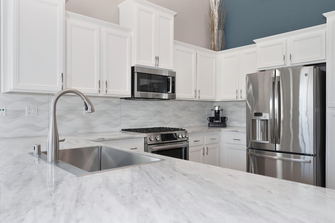
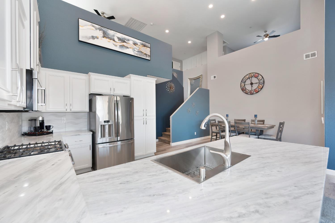
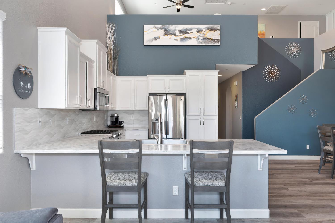
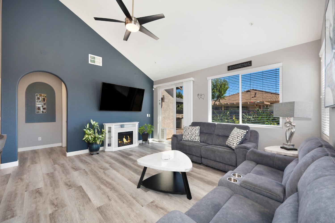
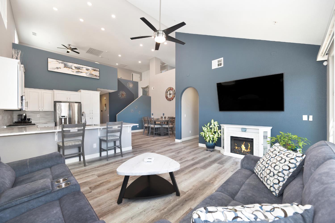
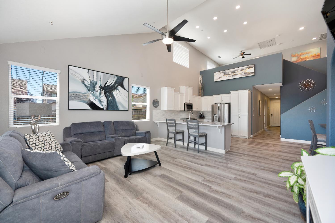
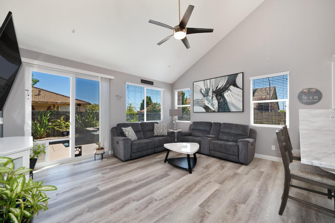
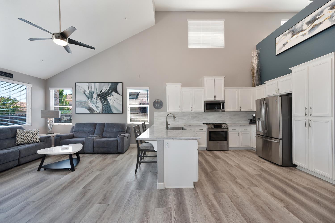
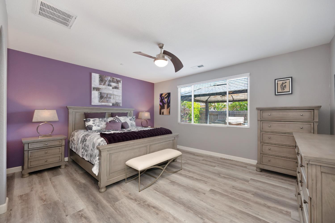
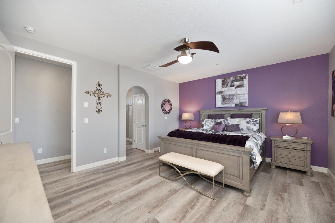
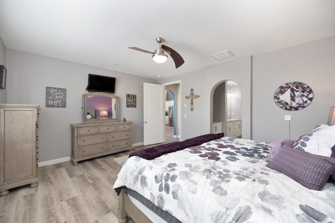
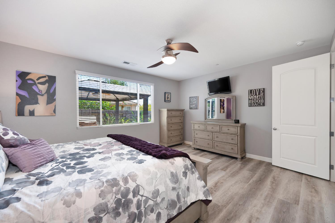
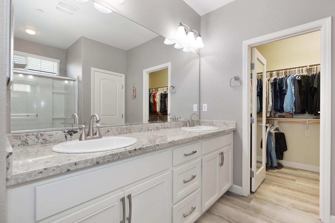
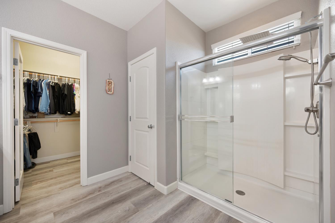
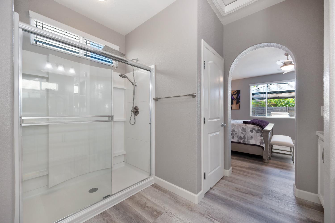
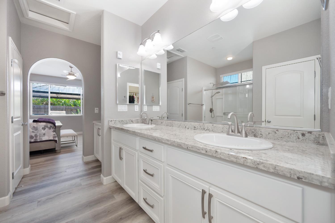
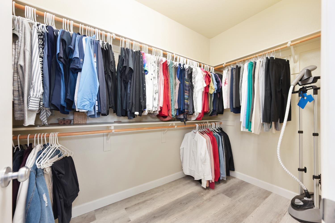
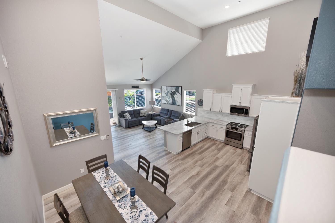
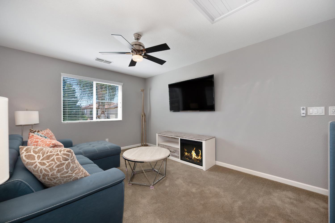
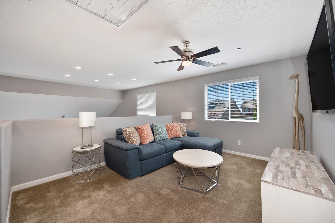
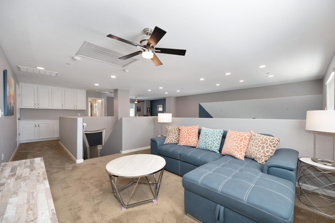
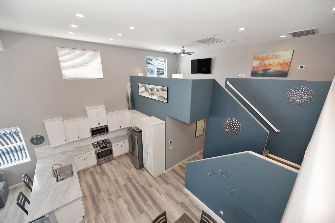
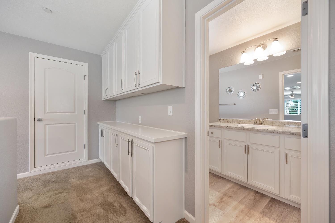
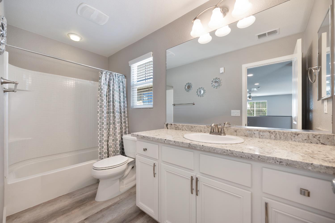
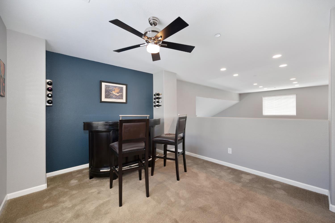
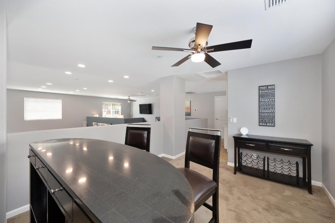
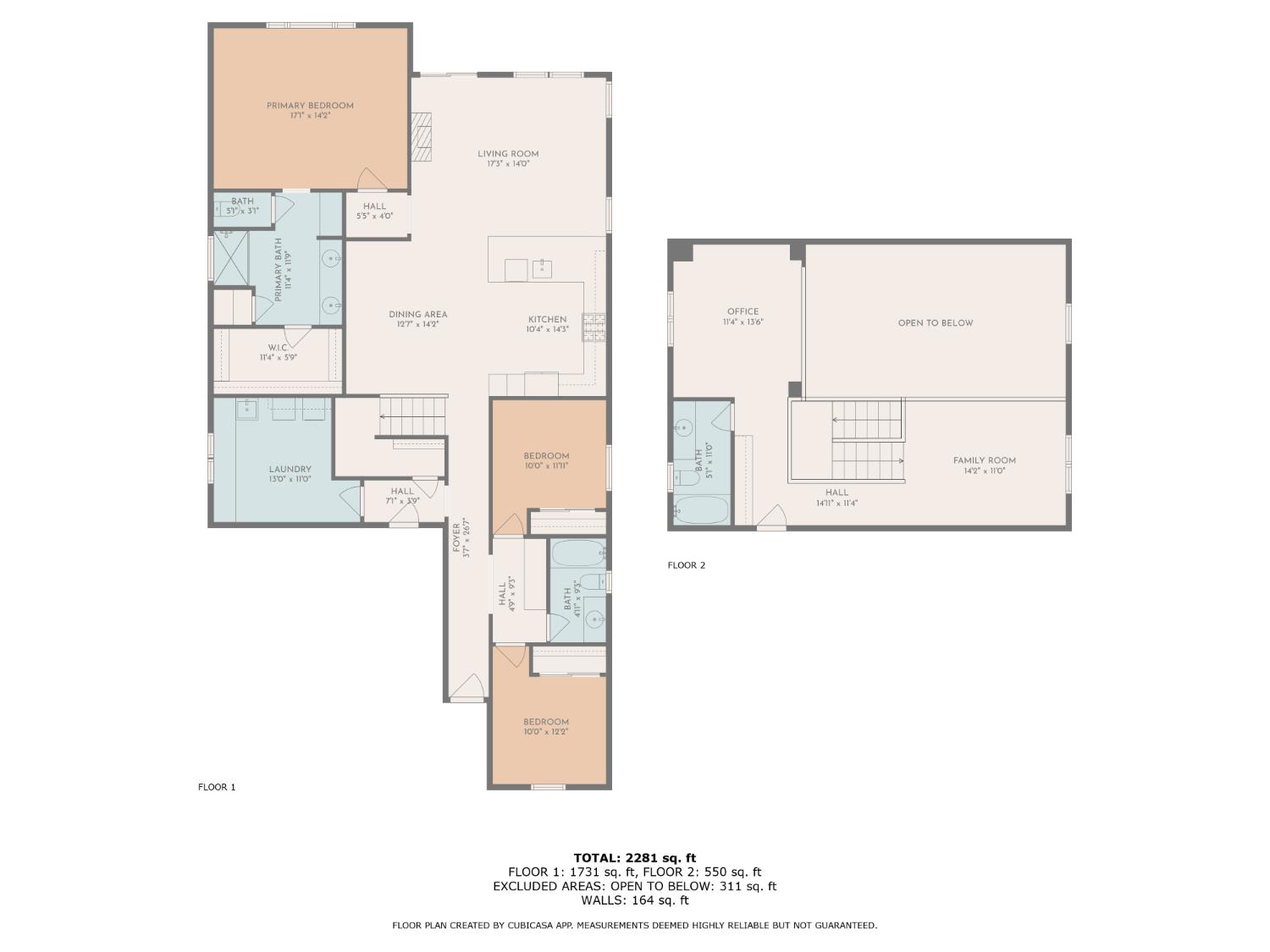
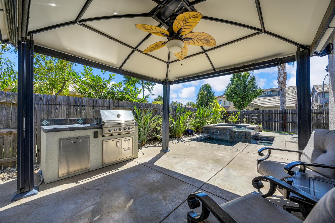
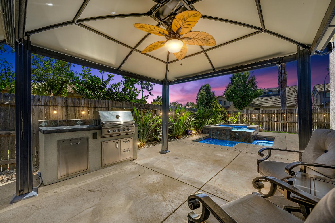
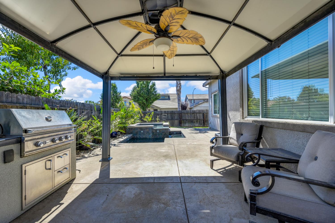
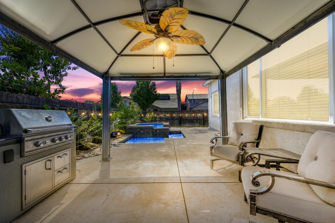
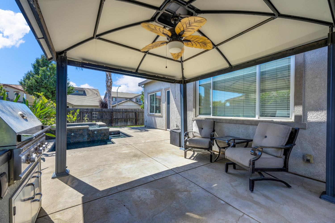
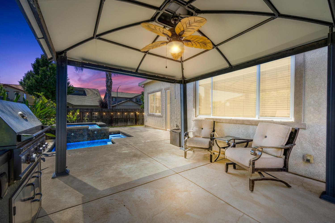
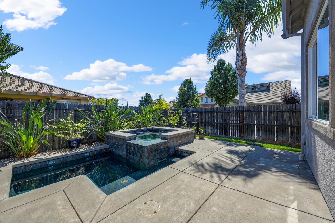
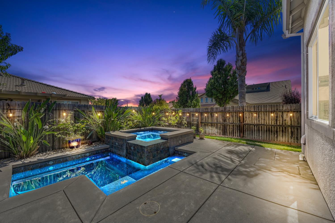
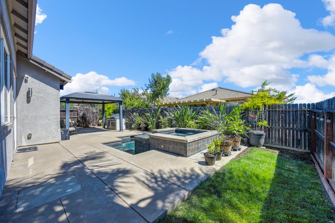
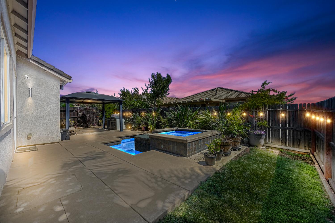
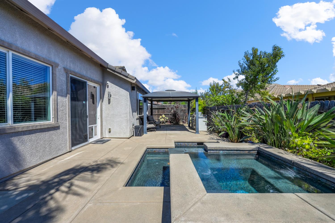
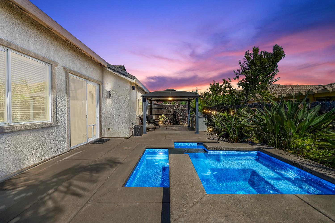
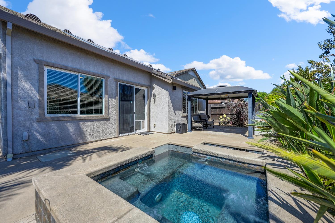
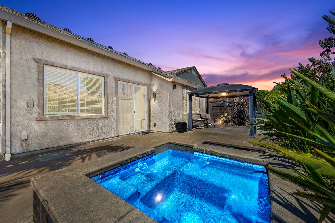
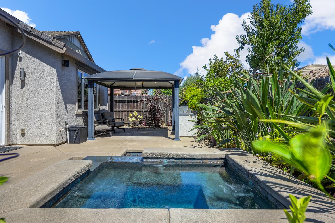
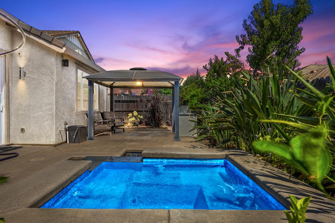
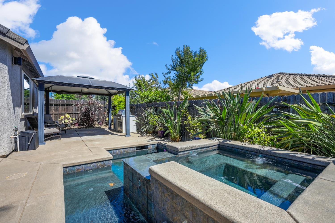
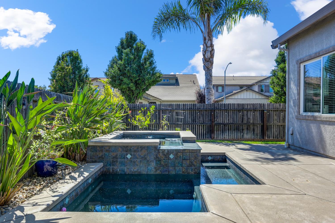
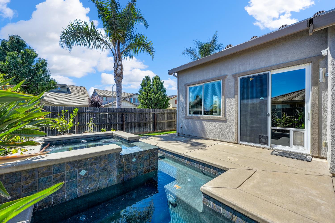
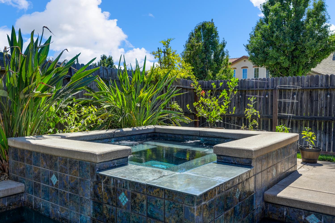
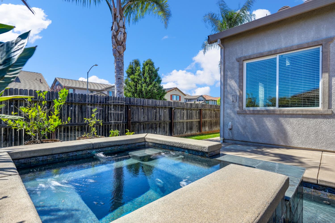
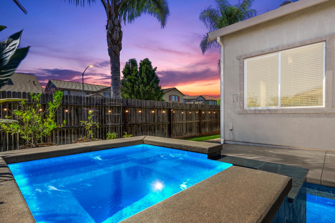
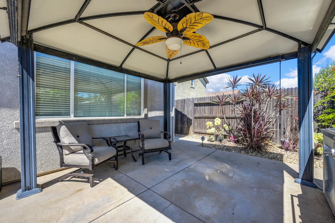
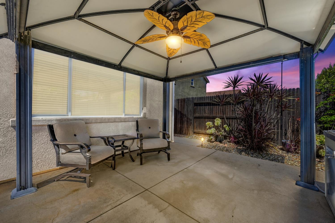
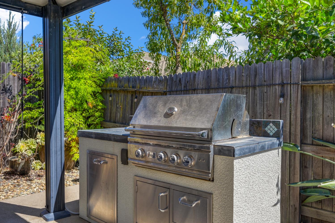
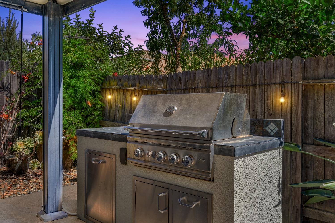
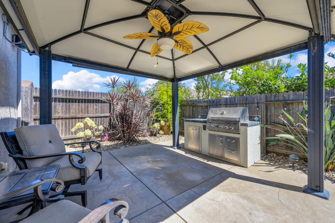
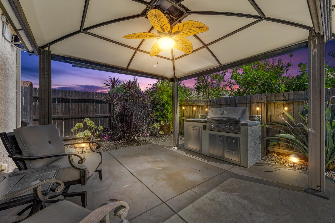
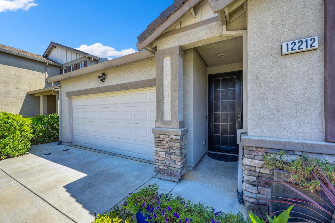
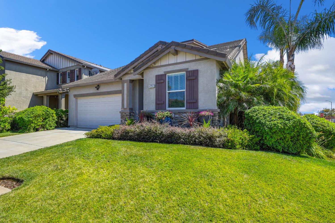
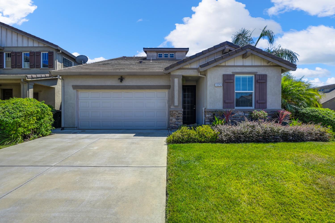
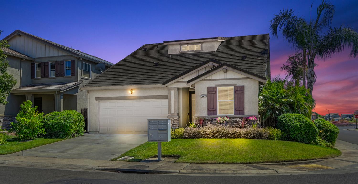
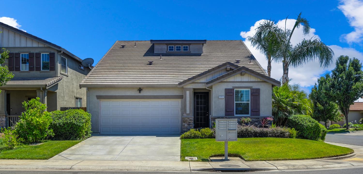
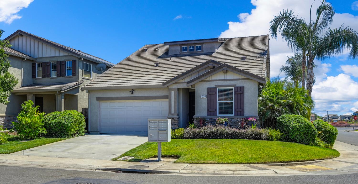
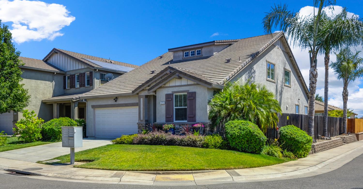
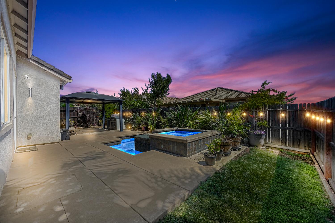
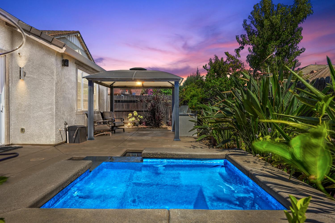
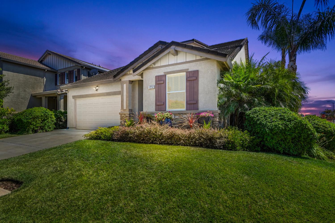
/u.realgeeks.media/dorroughrealty/1.jpg)