1113 Kingfisher Circle, Folsom, CA 95630
- $1,100,000
- 5
- BD
- 3
- Full Baths
- 3,264
- SqFt
- List Price
- $1,100,000
- MLS#
- 225091802
- Status
- ACTIVE
- Building / Subdivision
- Parkway
- Bedrooms
- 5
- Bathrooms
- 3
- Living Sq. Ft
- 3,264
- Square Footage
- 3264
- Type
- Single Family Residential
- Zip
- 95630
- City
- Folsom
Property Description
Welcome to this well-maintained home in the highly sought-after Parkway community of Folsom! Featuring 5 spacious bedrooms, 3 full bathrooms - including a convenient downstairs full bath & an attached 3-car garage, this home offers both comfort and a functional floorplan. Inside, you'll find an open, light-filled layout with soaring ceilings at the family room, engineered wood flooring, and travertine tile throughout the main living areas. The remodeled chef's kitchen is a true centerpiece, featuring granite countertops, stainless steel appliances, a walk-in pantry, & ample cabinet space. The inviting family room includes a cozy fireplace and flows seamlessly into the rest of the home, making it perfect for everyday living and entertaining. Step outside to your private backyard oasis with a sparkling pebble-tec pool, waterfall feature, and plenty of room for lounging or hosting summer BBQ's and gatherings. Located within walking distance to Cohn Park, Oak Chan Elementary, and Castle Park, and a short drive to Folsom Lake College, Broadstone and Palladio Shopping Centers, El Dorado Hills Town Center, and freeway access. Surrounded by miles of walking and biking trails, this home truly has it all. Don't miss your chance to live in one of Folsom's most family-friendly neighborhoods!
Additional Information
- Land Area (Acres)
- 0.1651
- Year Built
- 1999
- Subtype
- Single Family Residence
- Subtype Description
- Detached
- Construction
- Brick Veneer, Stucco, Frame, Wood
- Foundation
- Concrete, Slab
- Stories
- 2
- Garage Spaces
- 3
- Garage
- Attached
- Baths Other
- Shower Stall(s), Double Sinks, Granite, Tile, Tub w/Shower Over, Window
- Master Bath
- Shower Stall(s), Double Sinks, Soaking Tub, Tile, Walk-In Closet, Window
- Floor Coverings
- Carpet, Tile, Wood
- Laundry Description
- Cabinets, Sink, Gas Hook-Up, Ground Floor, Inside Room
- Dining Description
- Breakfast Nook, Formal Room, Dining Bar, Space in Kitchen
- Kitchen Description
- Pantry Closet, Granite Counter, Island
- Kitchen Appliances
- Gas Cook Top, Built-In Gas Oven, Gas Water Heater, Dishwasher, Disposal, Microwave
- Number of Fireplaces
- 1
- Fireplace Description
- Family Room, Wood Burning, Gas Log, Gas Piped
- HOA
- Yes
- Pool
- Yes
- Cooling
- Ceiling Fan(s), Central, Whole House Fan
- Heat
- Central
- Water
- Public
- Utilities
- Cable Connected, Public, Electric, Underground Utilities, Natural Gas Connected
- Sewer
- In & Connected
Mortgage Calculator
Listing courtesy of Fathom Realty Group, Inc..

All measurements and all calculations of area (i.e., Sq Ft and Acreage) are approximate. Broker has represented to MetroList that Broker has a valid listing signed by seller authorizing placement in the MLS. Above information is provided by Seller and/or other sources and has not been verified by Broker. Copyright 2025 MetroList Services, Inc. The data relating to real estate for sale on this web site comes in part from the Broker Reciprocity Program of MetroList® MLS. All information has been provided by seller/other sources and has not been verified by broker. All interested persons should independently verify the accuracy of all information. Last updated .
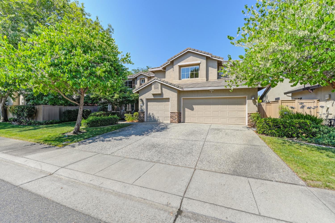
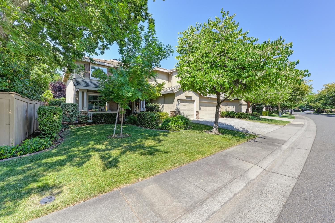
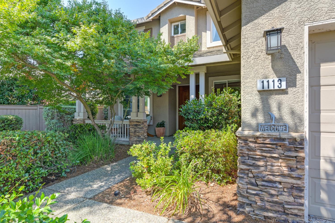
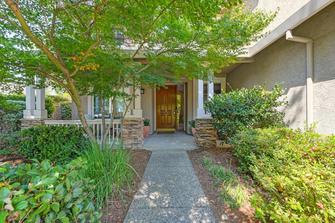
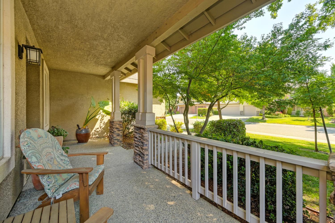
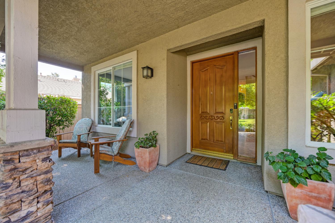
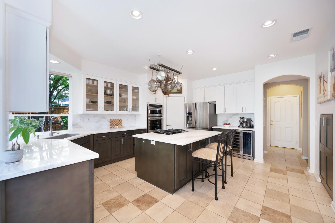
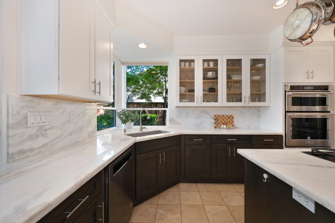
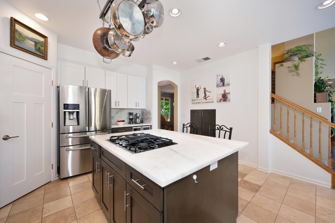
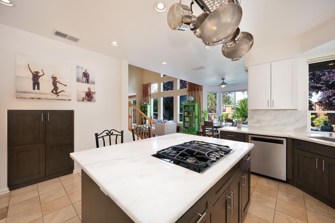
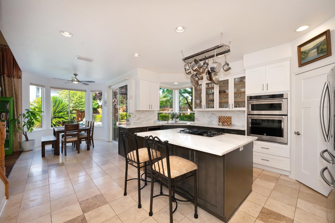
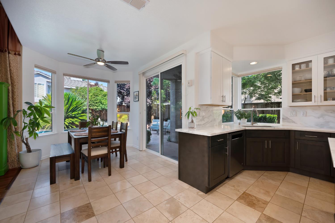
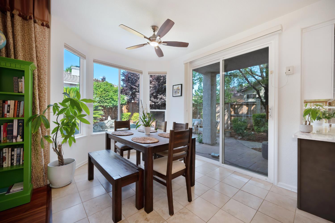
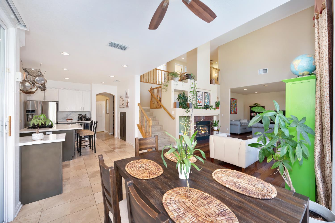
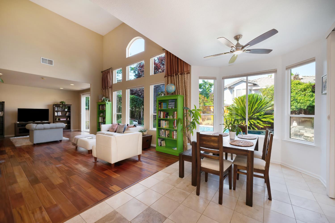
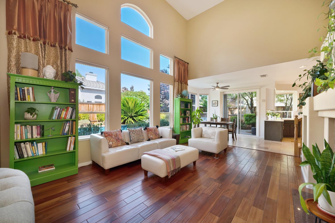
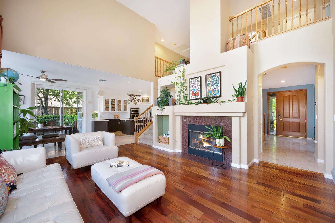
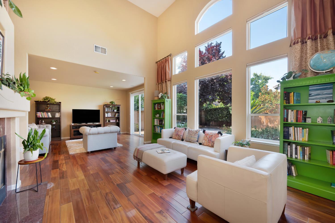
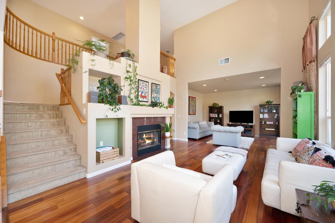
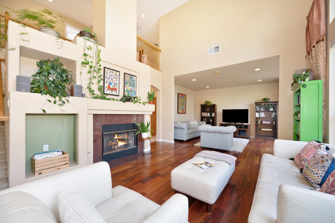
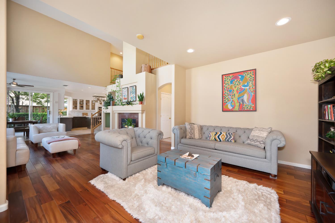
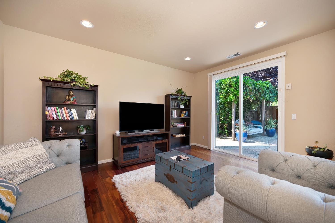
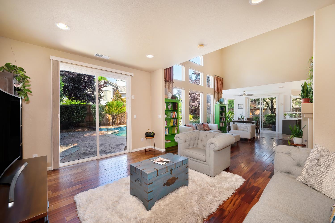
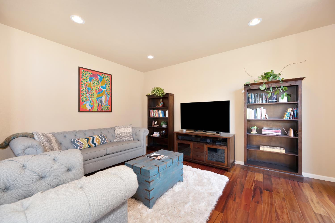
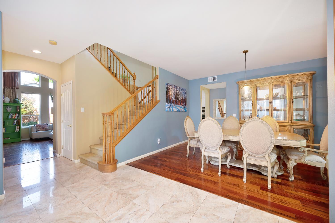
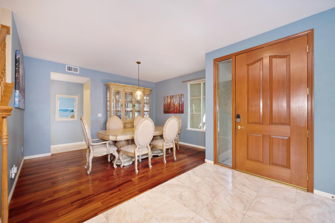
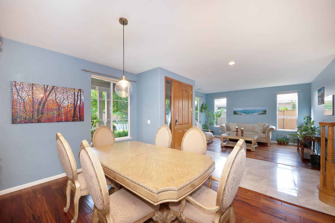
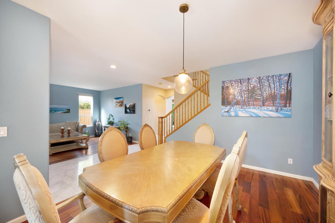
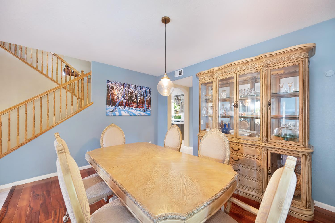
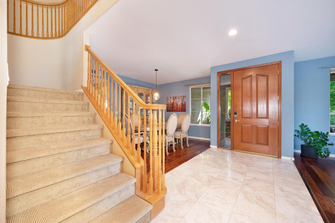
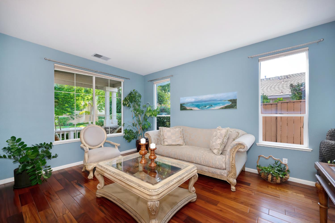
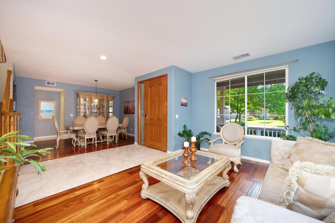
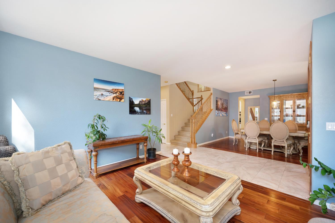
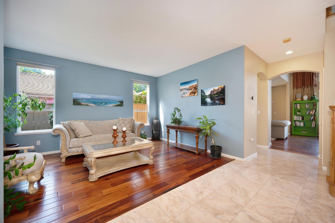
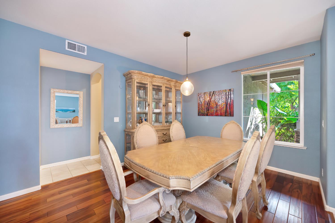
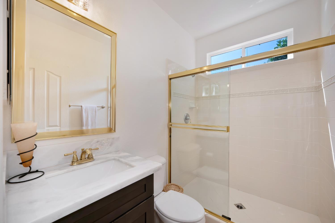
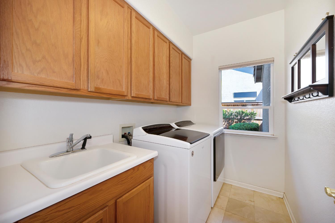
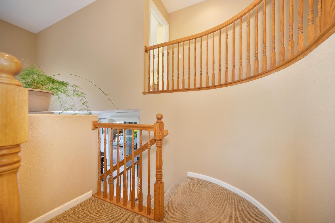
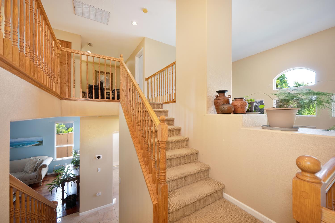
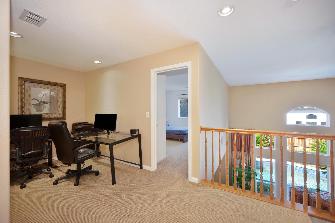
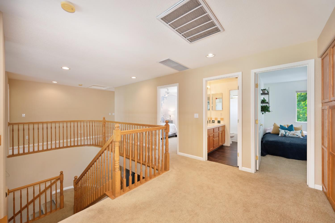
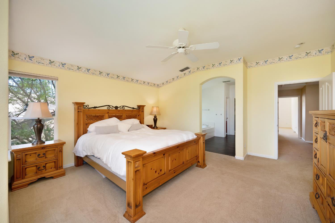
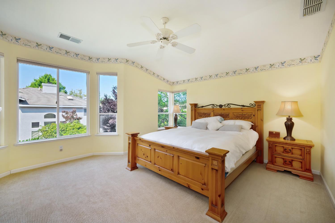
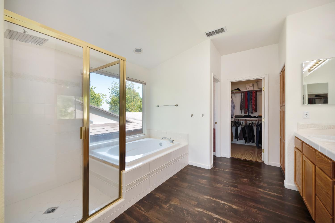
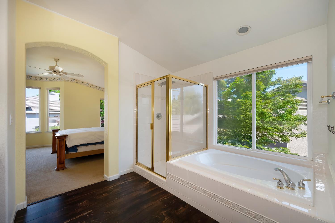
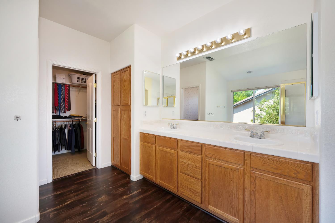
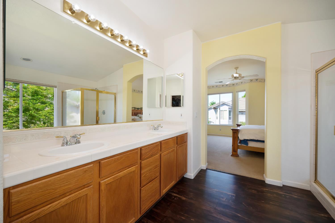
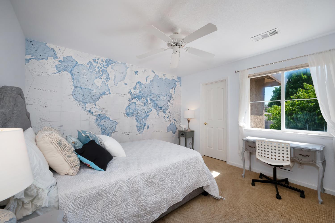
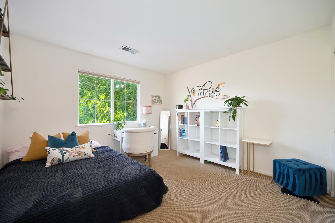
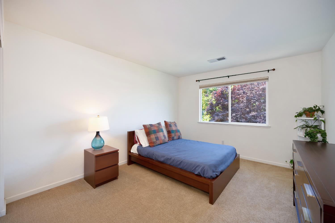
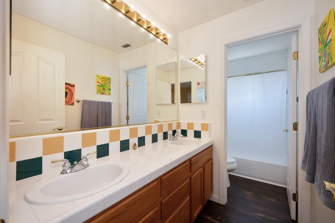
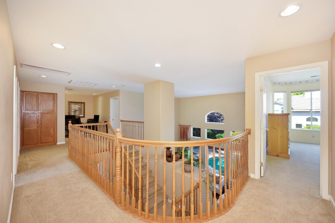
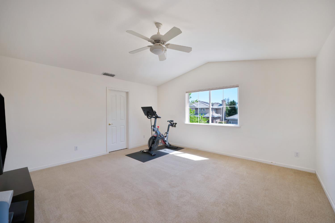
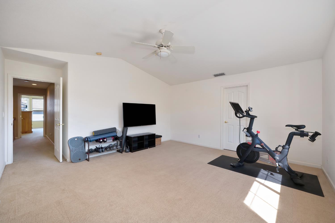
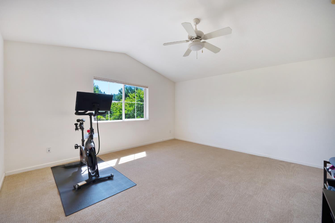
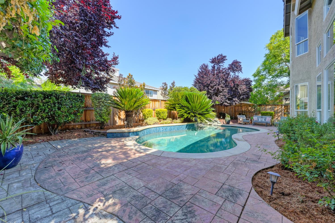
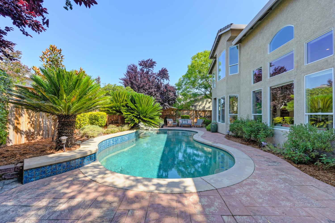
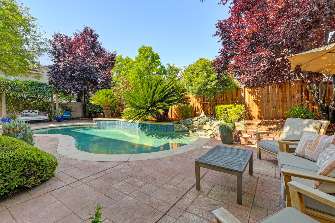
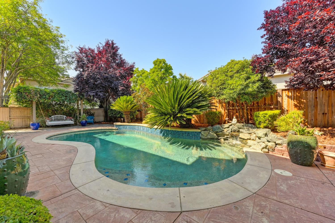
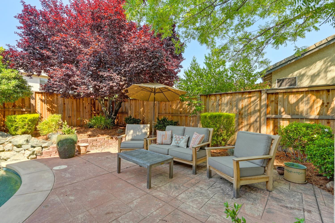
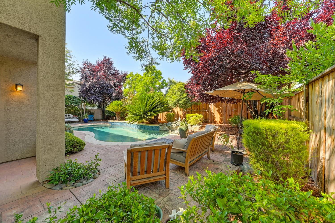
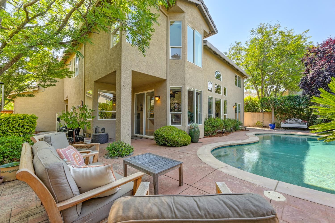
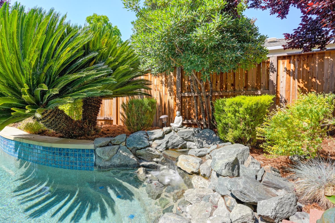
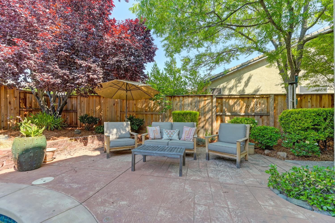
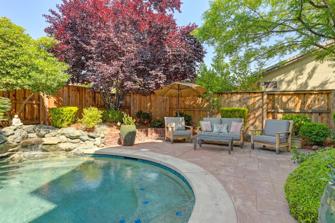
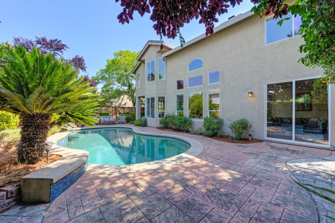
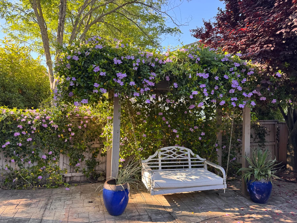
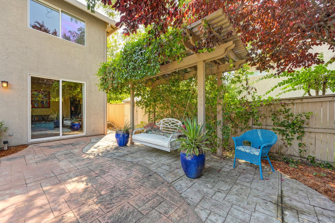
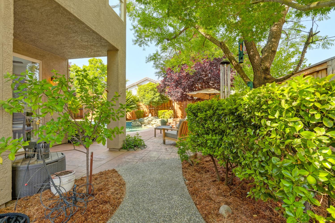
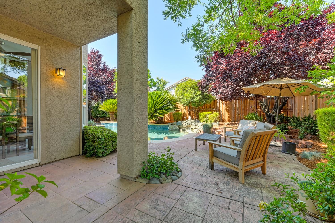
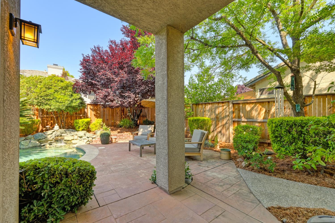
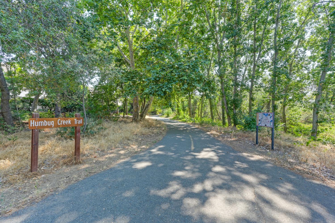
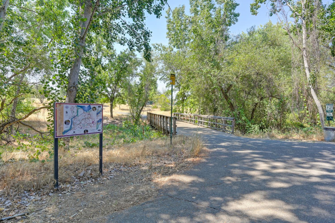
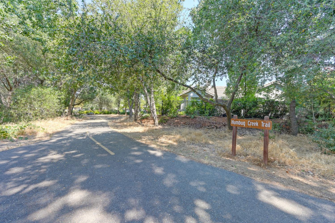
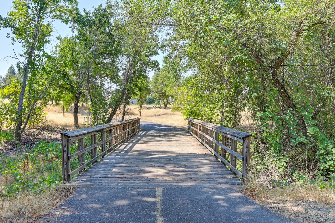
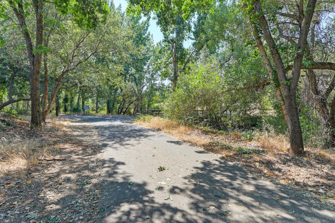
/u.realgeeks.media/dorroughrealty/1.jpg)