741 Estates Drive, Sacramento, CA 95864
- $1,989,000
- 3
- BD
- 3
- Full Baths
- 1
- Half Bath
- 3,159
- SqFt
- List Price
- $1,989,000
- MLS#
- 225091942
- Status
- ACTIVE
- Building / Subdivision
- Plaza De La Fuente
- Bedrooms
- 3
- Bathrooms
- 3.5
- Living Sq. Ft
- 3,159
- Square Footage
- 3159
- Type
- Single Family Residential
- Zip
- 95864
- City
- Sacramento
Property Description
Total days on market include preconstruction planning to final completion date end of 2024. Landscape side and back added since !!This exquisite single story home built late 2024 consists of approximately 3159 sq.ft with three bedrooms all with en suite bathrooms plus an additional half bathroom is nestled within the very prestigious gated community of Plaza de la Fuente, one of Sacramento's most coveted neighborhoods. As part of an exclusive project of only eight homes this property offers both privacy and luxury. This Wilhaggin Sierra Oaks gem is professionally landscaped that enhance the home's appeal, while opulent finishes inside exude elegance and sophistication. Located close to fine shopping and also just a short stroll from the American River and all its incredible recreational activities. This home epitomizes modern living with its combination of premium location, high end finishes and proximity to nature.
Additional Information
- Land Area (Acres)
- 0.098
- Year Built
- 2024
- Subtype
- Single Family Residence
- Subtype Description
- Detached, Semi-Custom, Luxury
- Style
- Spanish, See Remarks
- Construction
- Ceiling Insulation, Stone, Stucco, Frame, Wood
- Foundation
- Slab
- Stories
- 1
- Garage Spaces
- 2
- Garage
- Attached, Garage Door Opener, Garage Facing Front
- House FAces
- East
- Baths Other
- Low-Flow Toilet(s), Tub w/Shower Over
- Master Bath
- Shower Stall(s), Double Sinks, Soaking Tub, Low-Flow Toilet(s), Tile, Walk-In Closet, Window
- Floor Coverings
- Carpet, Tile, Wood
- Laundry Description
- Cabinets, Sink, Electric, Gas Hook-Up, Ground Floor, Inside Room
- Dining Description
- Dining Bar, Dining/Family Combo
- Kitchen Description
- Breakfast Area, Pantry Closet, Slab Counter, Island, Island w/Sink
- Kitchen Appliances
- Built-In Electric Oven, Free Standing Gas Range, Gas Cook Top, Built-In Gas Range, Built-In Refrigerator, Hood Over Range, Ice Maker, Dishwasher, Disposal, Microwave, Tankless Water Heater
- Number of Fireplaces
- 1
- Fireplace Description
- Family Room, Gas Log
- HOA
- Yes
- Road Description
- Paved
- Misc
- Entry Gate
- Cooling
- Ceiling Fan(s), Central, MultiZone
- Heat
- Central, MultiZone
- Water
- Meter Paid, Water District, Public
- Utilities
- Public, Electric, Underground Utilities, Natural Gas Connected
- Sewer
- In & Connected, Public Sewer
- Restrictions
- Exterior Alterations, Parking
Mortgage Calculator
Listing courtesy of Nick Sadek Sotheby's International Realty.

All measurements and all calculations of area (i.e., Sq Ft and Acreage) are approximate. Broker has represented to MetroList that Broker has a valid listing signed by seller authorizing placement in the MLS. Above information is provided by Seller and/or other sources and has not been verified by Broker. Copyright 2025 MetroList Services, Inc. The data relating to real estate for sale on this web site comes in part from the Broker Reciprocity Program of MetroList® MLS. All information has been provided by seller/other sources and has not been verified by broker. All interested persons should independently verify the accuracy of all information. Last updated .
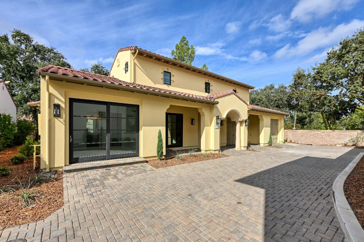
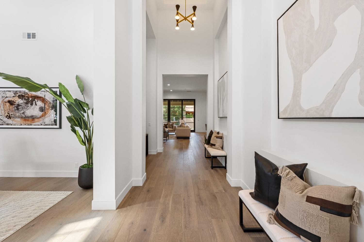
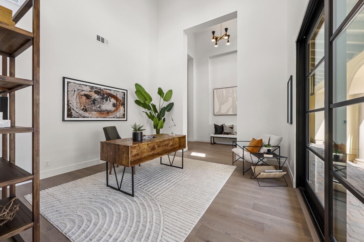
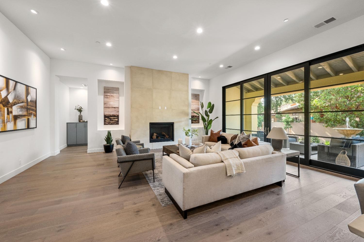
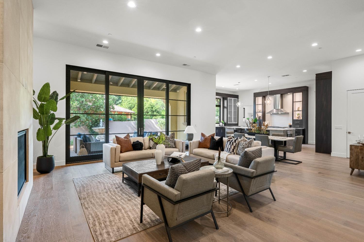
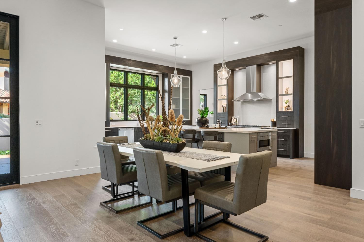
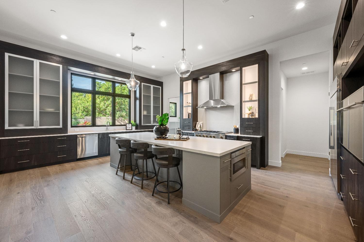
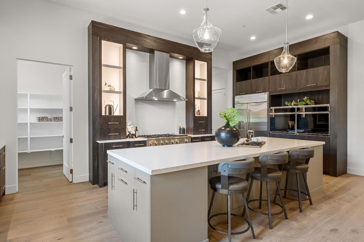
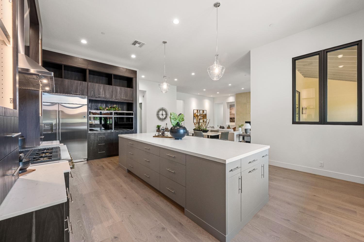
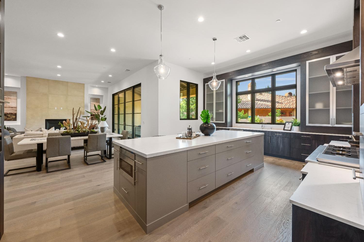
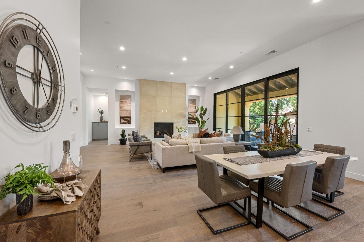
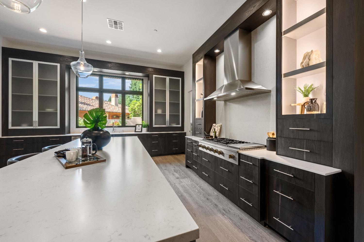
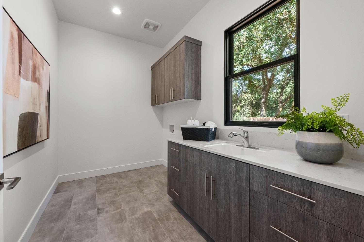
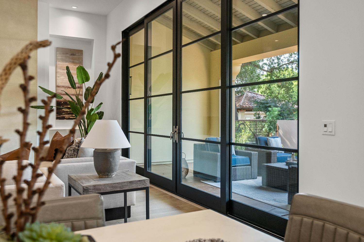
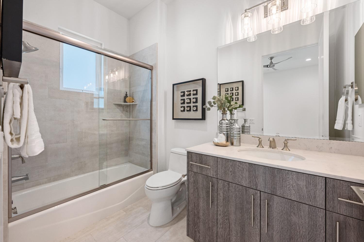
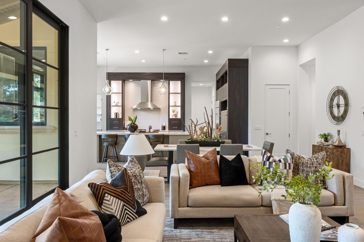
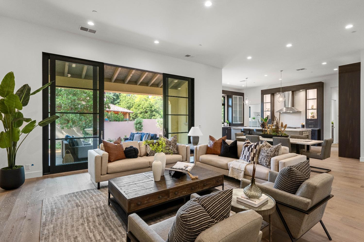
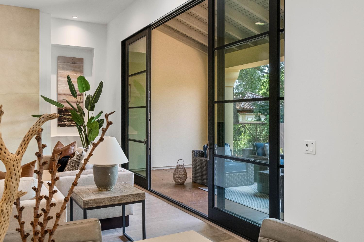
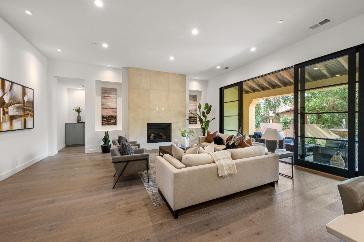
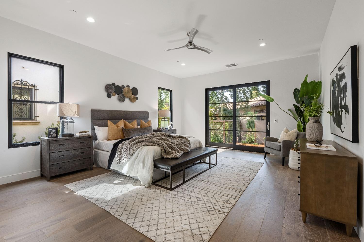
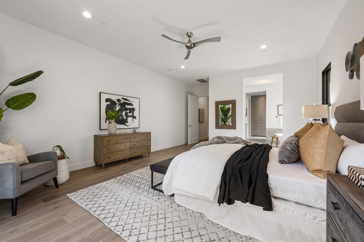
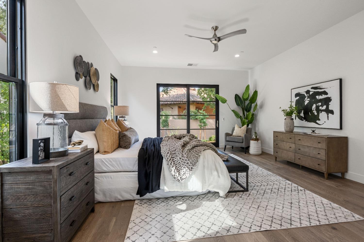
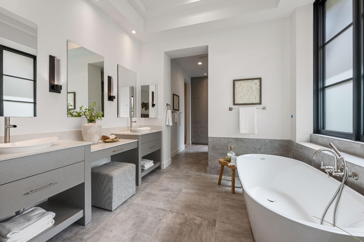
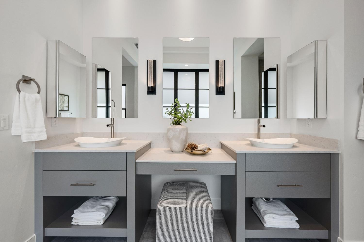
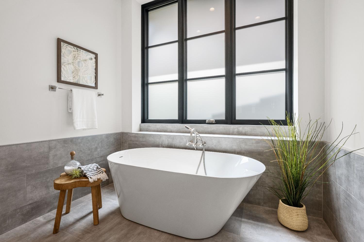
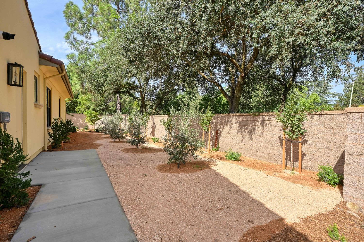
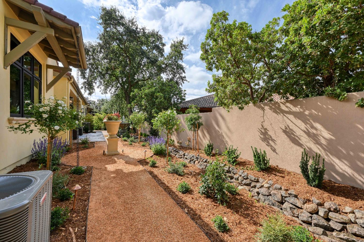
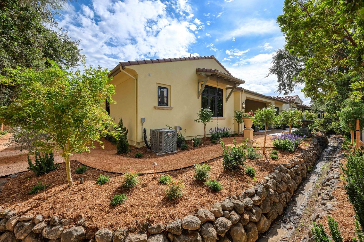
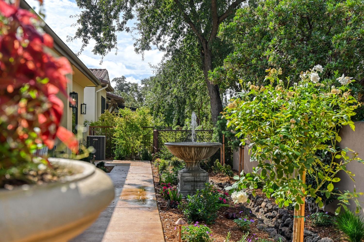
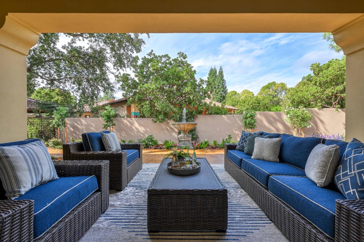
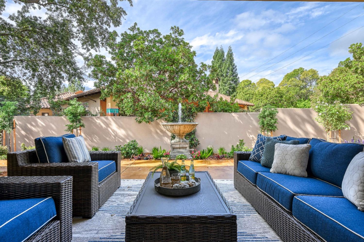
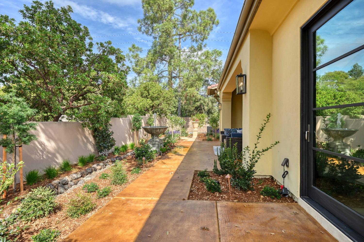
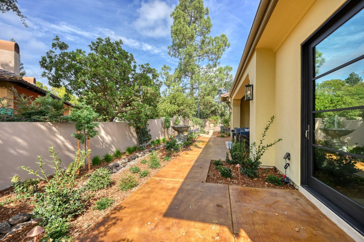
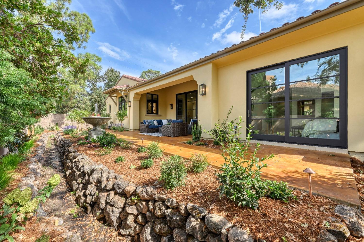
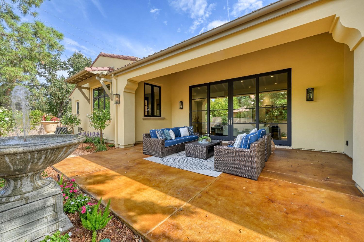
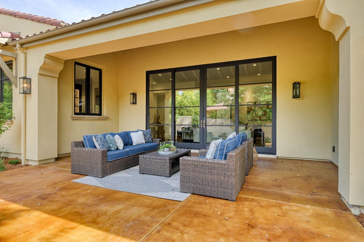
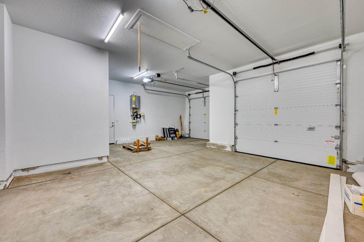
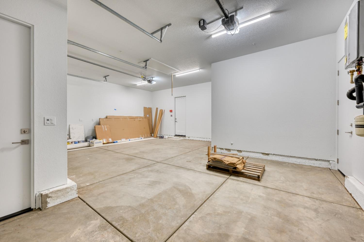
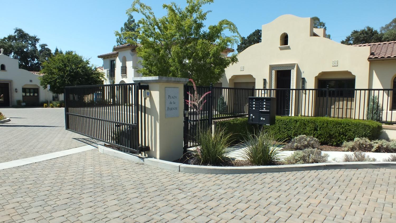
/u.realgeeks.media/dorroughrealty/1.jpg)