11527 Big Four Way, Gold River, CA 95670
- $625,000
- 3
- BD
- 2
- Full Baths
- 1,964
- SqFt
- List Price
- $625,000
- MLS#
- 225092071
- Status
- ACTIVE
- Building / Subdivision
- Gold River 08
- Bedrooms
- 3
- Bathrooms
- 2
- Living Sq. Ft
- 1,964
- Square Footage
- 1964
- Type
- Single Family Residential
- Zip
- 95670
- City
- Gold River
Property Description
Beautifully maintained home in the desirable Comstock Village of Gold River! This spacious 3-bedroom, 2-bathroom home features an open floor plan with high ceilings and an abundance of windows that fill the space with natural light. The large living room and dining area offers scenic views and access to the outdoor space through a wide slider. The kitchen includes ample storage, a central island, and direct access to the laundry room with added cabinetry. The kitchen also flows into a cozy family room with built-ins, a brick fireplace, and a second outdoor entry. The primary suite is a peaceful retreat with a walk-in closet, ensuite bath with double sinks, soaking tub, and separate shower, plus its own private access to the patio. With three convenient entry points leading to the easy-care yard, this home is perfect for enjoying seamless indoor-outdoor living. Two additional bedrooms and a guest bathroom round out this well designed floor plan. Just a short stroll to scenic trails, parks, Gold River Athletic Club, restaurants, and shops. Nearby Prospect Park offers a large playground, picnic areas, basketball court, and open field space for soccer. Gold River HOA maintains the front yard, 24 hour security, and Management.
Additional Information
- Land Area (Acres)
- 0.1526
- Year Built
- 1988
- Subtype
- Single Family Residence
- Subtype Description
- Detached
- Construction
- Stucco, Frame, Wood
- Foundation
- Slab
- Stories
- 1
- Garage Spaces
- 2
- Garage
- 24'+ Deep Garage, Attached, Garage Facing Front, Uncovered Parking Space
- House FAces
- Southwest
- Baths Other
- Double Sinks, Tile, Tub w/Shower Over, Window
- Master Bath
- Shower Stall(s), Double Sinks, Tile, Tub, Window
- Floor Coverings
- Carpet, Linoleum, Tile, Vinyl
- Laundry Description
- Cabinets, Sink, Ground Floor, Hookups Only, Inside Room
- Dining Description
- Formal Area
- Kitchen Description
- Island, Kitchen/Family Combo, Tile Counter
- Kitchen Appliances
- Built-In Electric Oven, Gas Water Heater, Dishwasher, Disposal, Microwave, Electric Cook Top
- Number of Fireplaces
- 1
- Fireplace Description
- Brick, Living Room, Wood Burning, Gas Log, Gas Starter
- HOA
- Yes
- Road Description
- Paved
- Cooling
- Ceiling Fan(s), Central
- Heat
- Central, Fireplace(s)
- Water
- Public
- Utilities
- Cable Available, Public, Electric, Internet Available, Natural Gas Connected
- Sewer
- In & Connected
Mortgage Calculator
Listing courtesy of Century 21 Select Real Estate.

All measurements and all calculations of area (i.e., Sq Ft and Acreage) are approximate. Broker has represented to MetroList that Broker has a valid listing signed by seller authorizing placement in the MLS. Above information is provided by Seller and/or other sources and has not been verified by Broker. Copyright 2025 MetroList Services, Inc. The data relating to real estate for sale on this web site comes in part from the Broker Reciprocity Program of MetroList® MLS. All information has been provided by seller/other sources and has not been verified by broker. All interested persons should independently verify the accuracy of all information. Last updated .
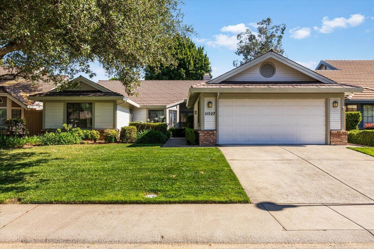
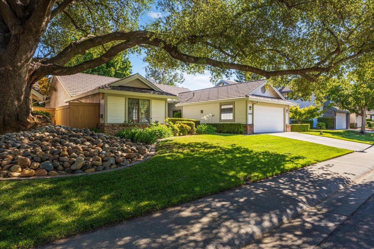
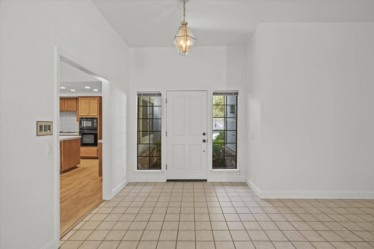
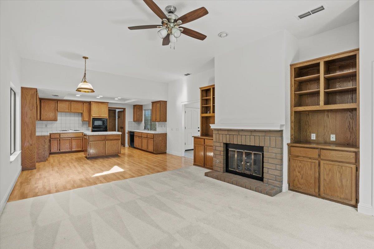
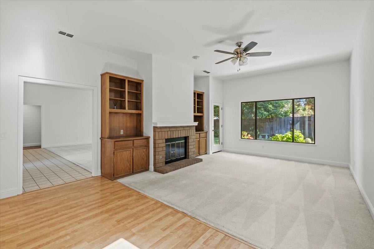
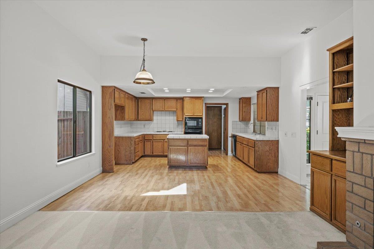
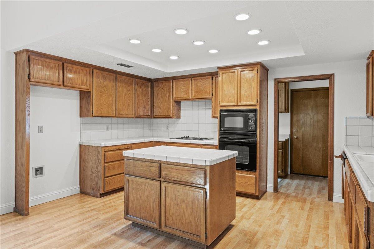
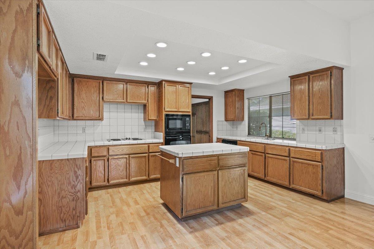
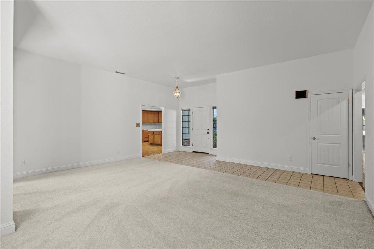
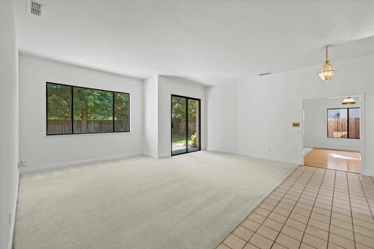
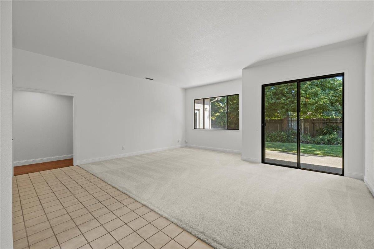
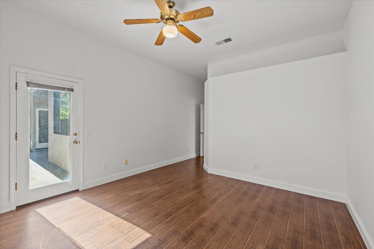
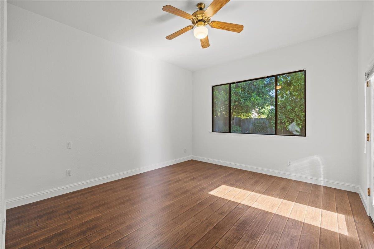
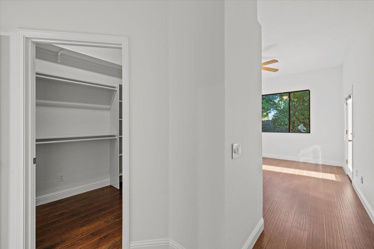
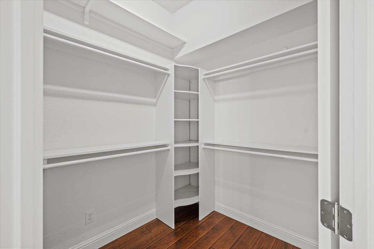
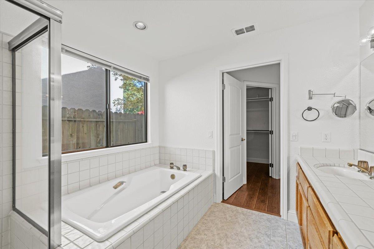
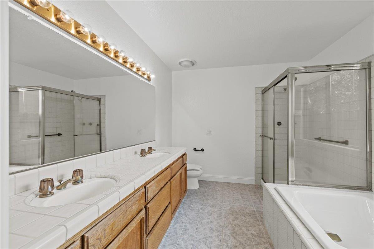
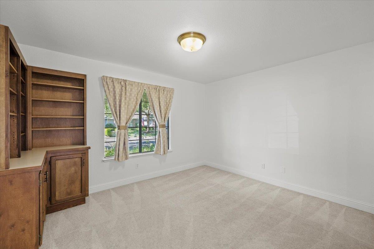
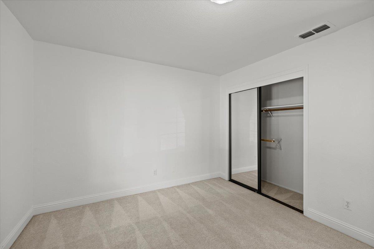
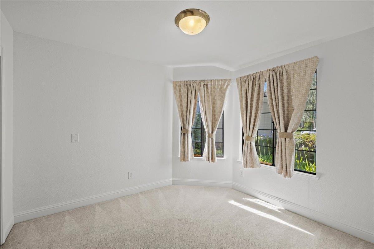
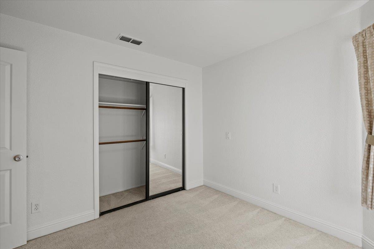
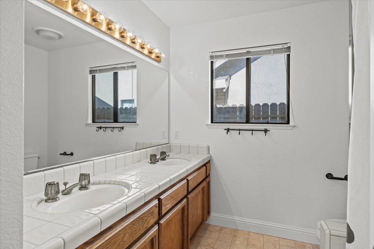
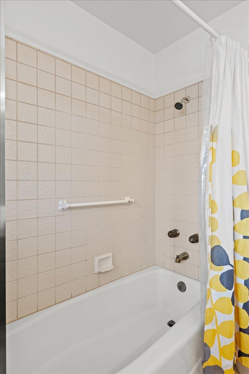
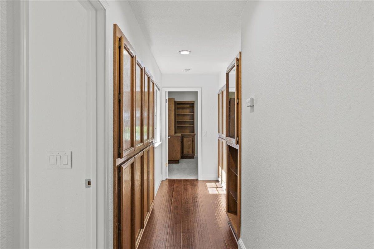
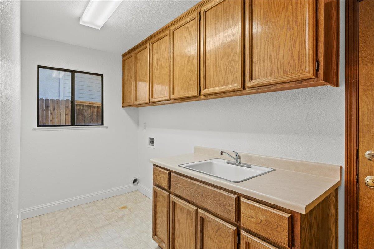
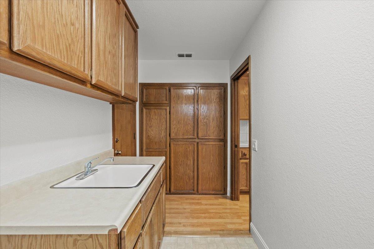
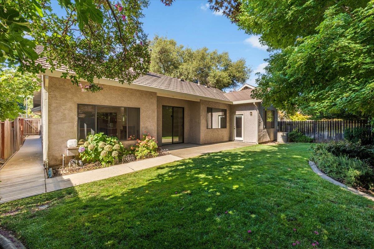
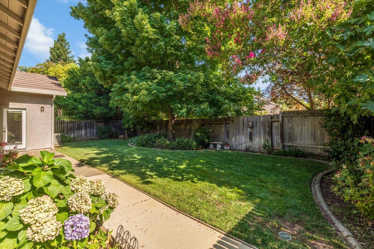
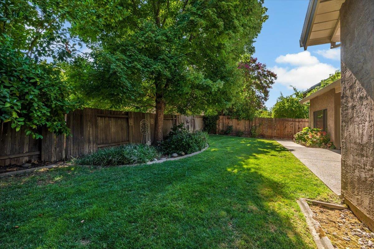
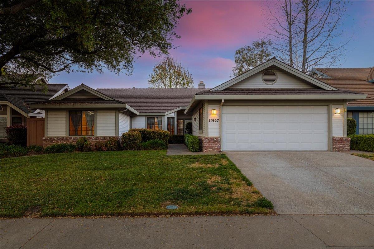
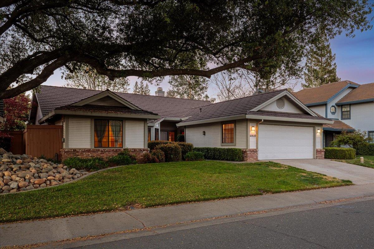
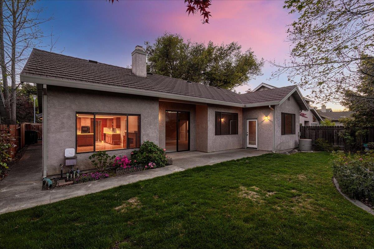
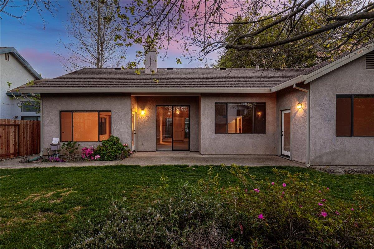
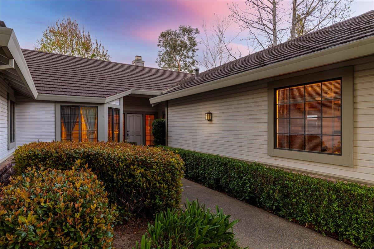
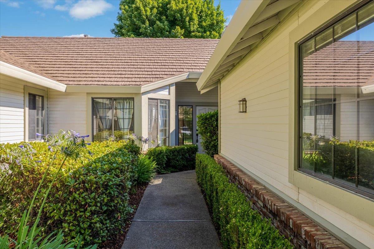
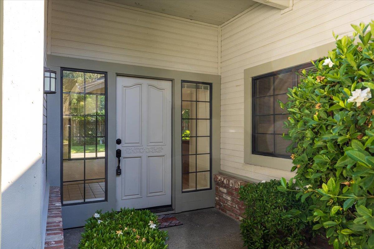
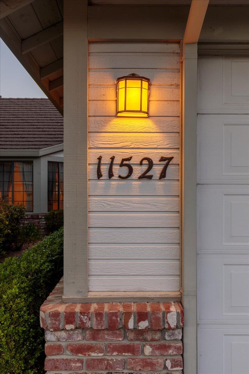
/u.realgeeks.media/dorroughrealty/1.jpg)