8637 Lakha Circle, Sacramento, CA 95828
- $699,999
- 4
- BD
- 3
- Full Baths
- 2,481
- SqFt
- List Price
- $699,999
- Price Change
- ▼ $15,000 1753491033
- MLS#
- 225092513
- Status
- ACTIVE
- Building / Subdivision
- Stonehaven
- Bedrooms
- 4
- Bathrooms
- 3
- Living Sq. Ft
- 2,481
- Square Footage
- 2481
- Type
- Single Family Residential
- Zip
- 95828
- City
- Sacramento
Property Description
Amazing opportunity to own one of Stonehaven's most sought-after floorplans! This spacious 4 Bedroom/3 full bath Vineyard home has all the amenities for a large and/or growing family. This home features an open kitchen with a large island, walk-in pantry, and an abundance of counter space and cabinetry. You'll be impressed with the great room that boasts high ceilings and large windows providing an enormous amount of natural light. Additional feature includes a downstairs bedroom with adjacent full bath perfect for guest or in-law quarters. Retreat upstairs to find a comfortable size loft, laundry room, home-office and 3 generous size bedrooms, including the primary suite with a large walk-in closet and ensuite bath. Step out to a nice size backyard with an extended concrete patio, perfect for entertaining. Ideal location, nears parks, eateries, and plenty of shopping. Award winning Elk Grove Unified School District. Combination of location, amenities and price makes this the perfect place to call home!
Additional Information
- Land Area (Acres)
- 0.1452
- Year Built
- 2023
- Subtype
- Single Family Residence
- Subtype Description
- Detached
- Style
- Arts & Crafts
- Construction
- Stucco, Wood
- Foundation
- Slab
- Stories
- 2
- Garage Spaces
- 2
- Garage
- Attached, Garage Door Opener, Garage Facing Front
- House FAces
- East
- Baths Other
- Low-Flow Shower(s), Low-Flow Toilet(s), Tub w/Shower Over, Window, Quartz
- Master Bath
- Shower Stall(s), Double Sinks, Soaking Tub, Low-Flow Shower(s), Low-Flow Toilet(s), Tile, Walk-In Closet, Window
- Floor Coverings
- Carpet, Laminate, Tile
- Laundry Description
- Electric, Upper Floor, Inside Room
- Dining Description
- Dining/Living Combo
- Kitchen Description
- Pantry Closet, Quartz Counter, Island, Kitchen/Family Combo
- Kitchen Appliances
- Free Standing Gas Range, Dishwasher, Disposal, Microwave, Plumbed For Ice Maker, ENERGY STAR Qualified Appliances
- Road Description
- Paved
- Misc
- Entry Gate
- Equipment
- Air Purifier
- Cooling
- Central
- Heat
- Central
- Water
- Water District
- Utilities
- Public, Solar, Electric, Natural Gas Connected
- Sewer
- In & Connected
Mortgage Calculator
Listing courtesy of Goree & Thompson Real Estate, Inc..

All measurements and all calculations of area (i.e., Sq Ft and Acreage) are approximate. Broker has represented to MetroList that Broker has a valid listing signed by seller authorizing placement in the MLS. Above information is provided by Seller and/or other sources and has not been verified by Broker. Copyright 2025 MetroList Services, Inc. The data relating to real estate for sale on this web site comes in part from the Broker Reciprocity Program of MetroList® MLS. All information has been provided by seller/other sources and has not been verified by broker. All interested persons should independently verify the accuracy of all information. Last updated .
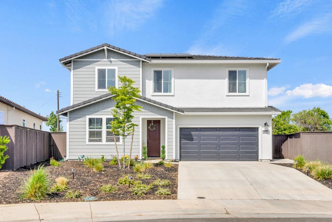
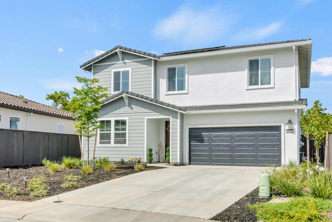
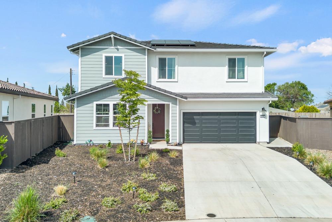
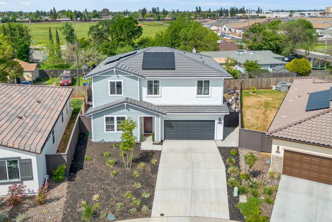
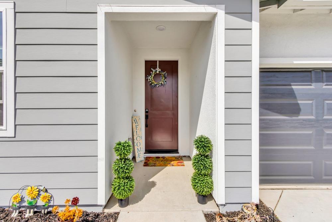
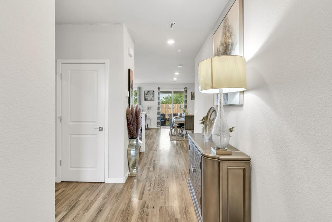
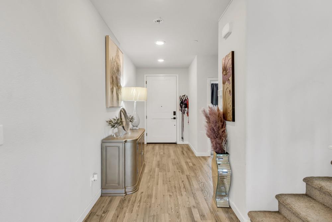
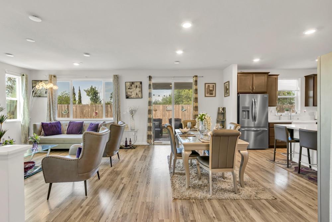
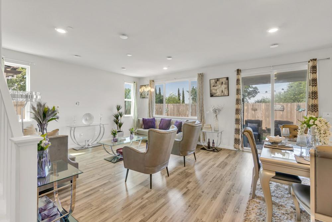
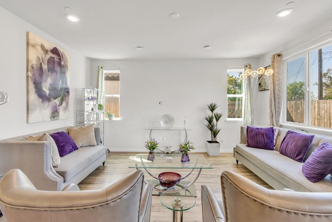
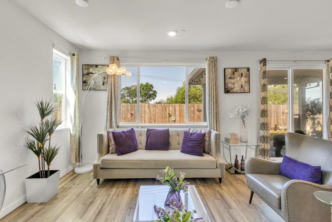

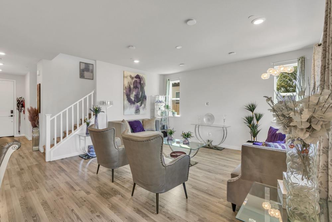
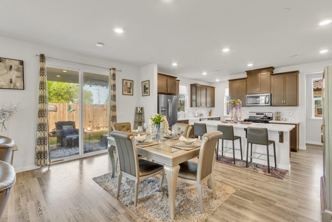
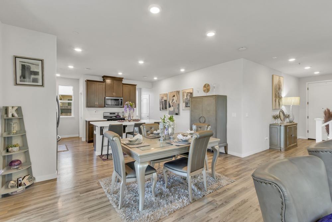
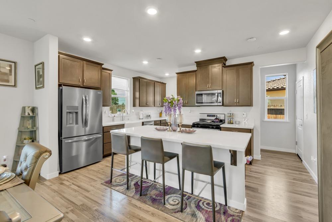
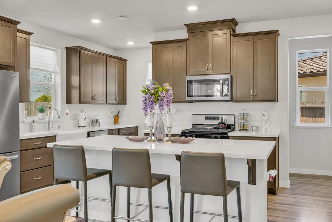
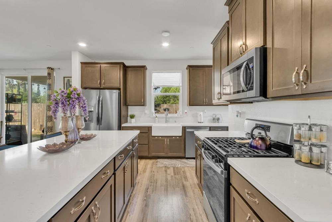
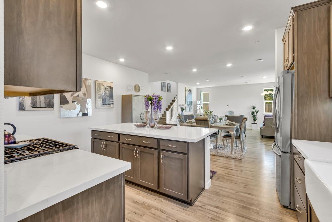
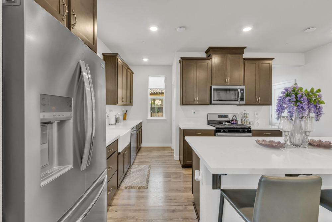
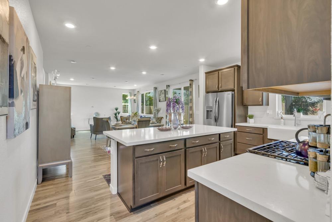
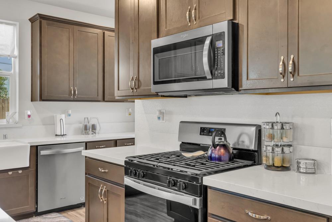
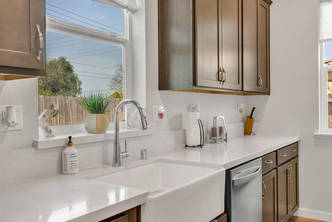
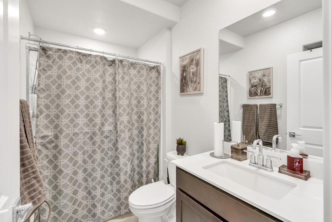
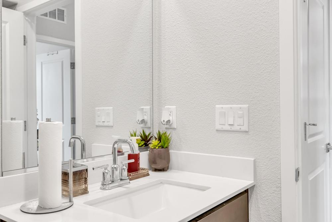
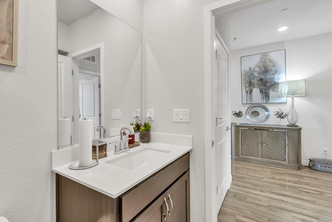
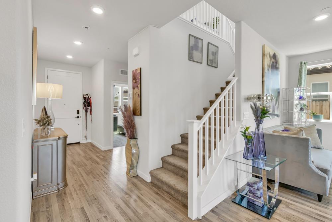
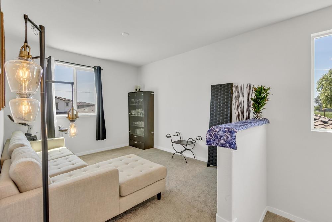
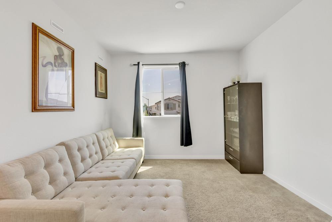
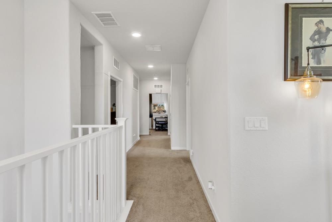
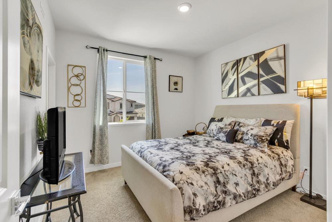
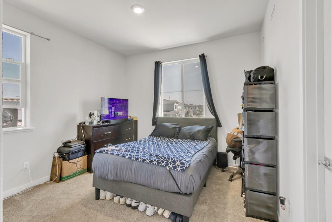
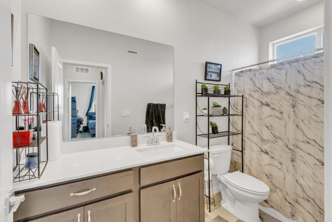
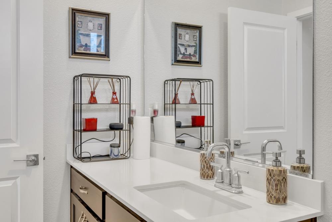

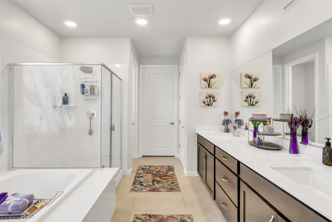
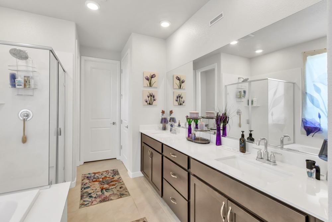
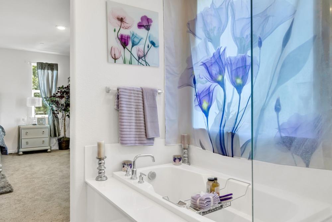
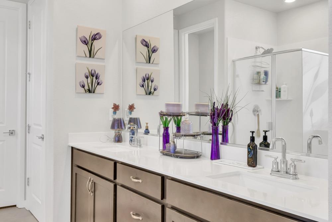
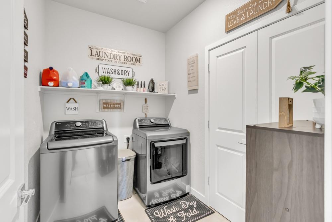
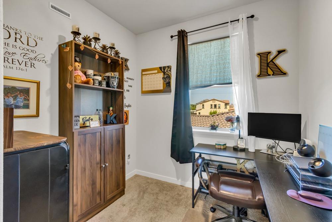
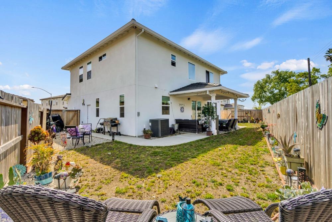
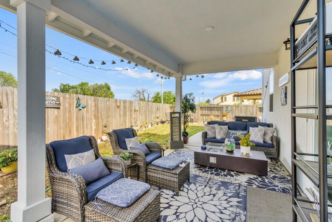
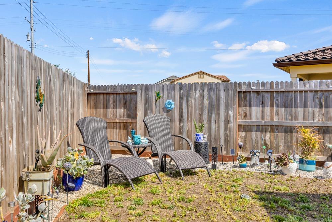
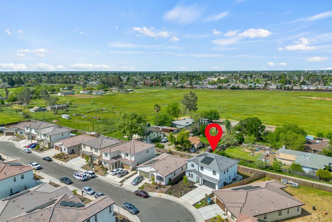
/u.realgeeks.media/dorroughrealty/1.jpg)