7916 Laurelridge Court, Fair Oaks, CA 95628
- $849,000
- 3
- BD
- 2
- Full Baths
- 1
- Half Bath
- 2,654
- SqFt
- List Price
- $849,000
- MLS#
- 225092711
- Status
- ACTIVE
- Building / Subdivision
- North Ridge Estates 06
- Bedrooms
- 3
- Bathrooms
- 2.5
- Living Sq. Ft
- 2,654
- Square Footage
- 2654
- Type
- Single Family Residential
- Zip
- 95628
- City
- Fair Oaks
Property Description
Tucked in a private cul-de-sac, this one-of-a-kind home blends bold 1980s architectural modernism with timeless craftsmanship. Vaulted cedar plank ceilings, 28'x 13' beams and dramatic 22-ft windows flood the space w/natural light & serene views of lush greenery and a charming brick patio. The main-level primary suite opens to a peaceful yard retreat. Custom millwork by Rick Garlick spans floor to ceiling, showcasing a stunning fireplace & built-in bar. New hardwood floors + carpet throughout. Spacious front court yard & side brick patios create seamless indoor-outdoor flowperfect for entertaining or quiet evenings. Seller has maintained the home w/impeccable care. Includes luxury home theater, office, indoor tile planter, RV access, & newer concrete work and fence. Custom iron fencing adds privacy & charm. Garage features cabinets + utility sink. A rare offering for lovers of design, light, and tranquility.
Additional Information
- Land Area (Acres)
- 0.17370000000000002
- Year Built
- 1981
- Subtype
- Single Family Residence
- Subtype Description
- Detached, Semi-Custom
- Style
- Rustic, Traditional, Craftsman, See Remarks
- Construction
- Concrete, Shingle Siding, Frame, Wood
- Foundation
- Slab
- Stories
- 2
- Garage Spaces
- 2
- Garage
- RV Access, RV Storage, Garage Door Opener, Garage Facing Front
- Baths Other
- Double Sinks, Tile, Tub w/Shower Over
- Master Bath
- Closet, Shower Stall(s), Double Sinks, Jetted Tub, Tile, Tub
- Floor Coverings
- Carpet, Tile, Wood
- Laundry Description
- In Garage
- Dining Description
- Breakfast Nook, Space in Kitchen, Formal Area
- Kitchen Description
- Breakfast Area, Pantry Closet, Granite Counter
- Kitchen Appliances
- Built-In Electric Range, Dishwasher, Disposal, Microwave, Electric Cook Top, Free Standing Electric Oven
- Road Description
- Asphalt, Paved
- Rec Parking
- RV Access, RV Storage
- Misc
- Uncovered Courtyard
- Equipment
- Home Theater Equipment
- Cooling
- Ceiling Fan(s), Central, Whole House Fan
- Heat
- Central, Electric, Fireplace(s)
- Water
- Meter Available, Public
- Utilities
- Cable Available, Public, Natural Gas Connected
- Sewer
- In & Connected
Mortgage Calculator
Listing courtesy of Saenz Real Estate.

All measurements and all calculations of area (i.e., Sq Ft and Acreage) are approximate. Broker has represented to MetroList that Broker has a valid listing signed by seller authorizing placement in the MLS. Above information is provided by Seller and/or other sources and has not been verified by Broker. Copyright 2025 MetroList Services, Inc. The data relating to real estate for sale on this web site comes in part from the Broker Reciprocity Program of MetroList® MLS. All information has been provided by seller/other sources and has not been verified by broker. All interested persons should independently verify the accuracy of all information. Last updated .
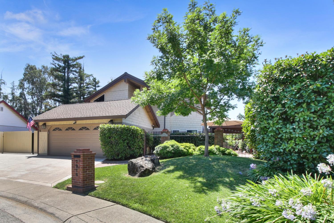
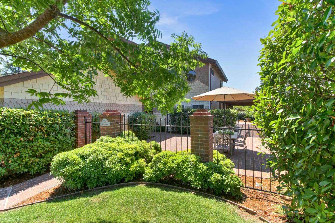
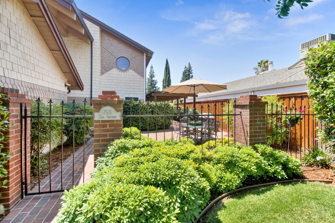
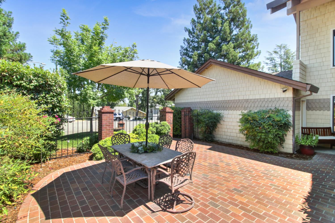
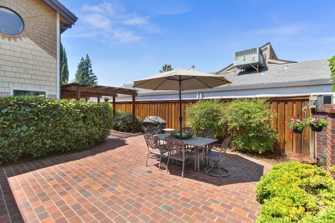
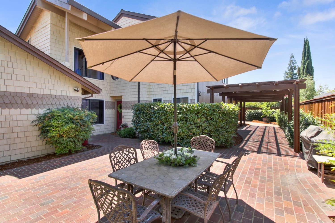
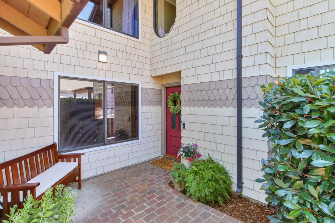
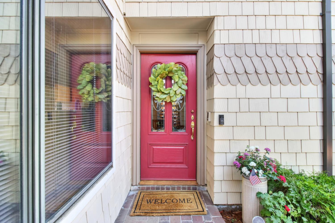
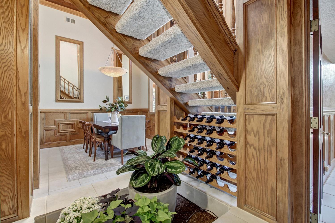
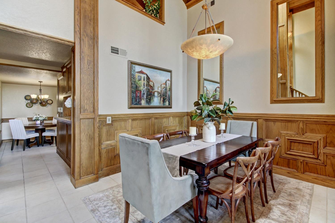
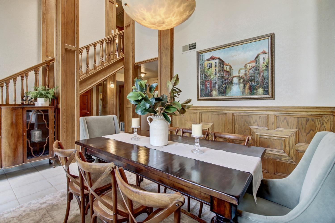
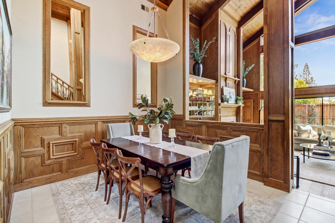
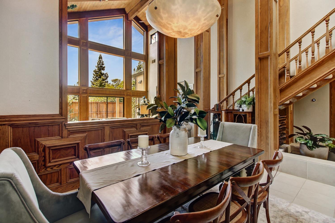
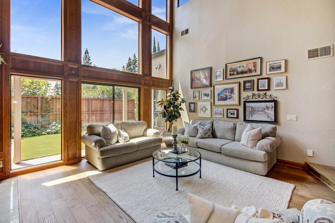
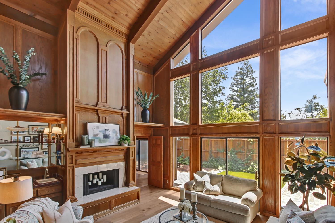
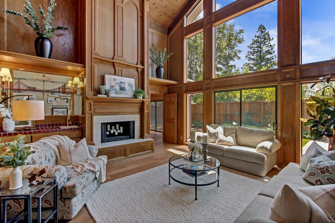
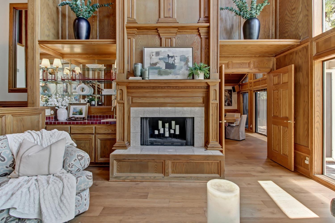
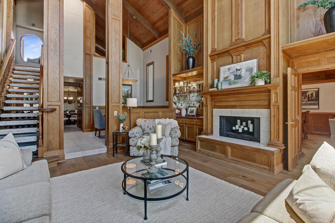
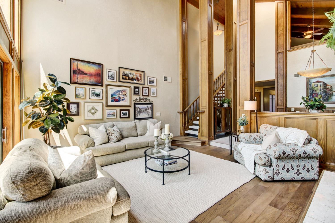
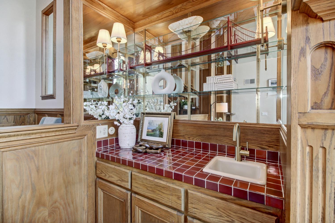
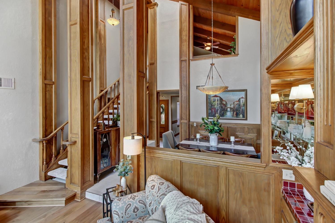
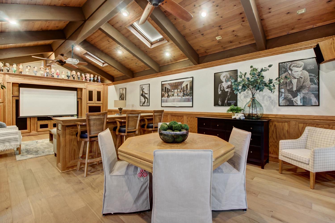
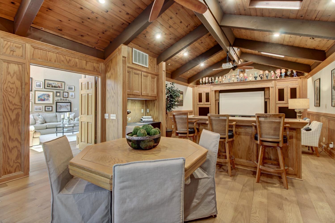
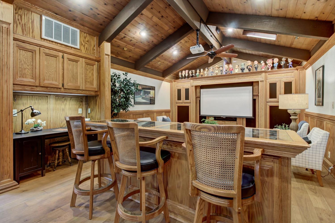
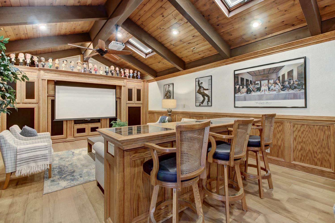
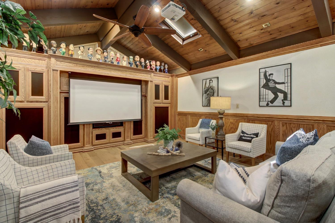
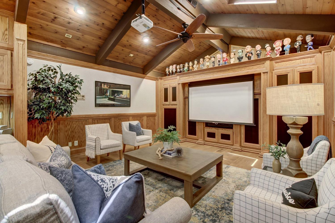
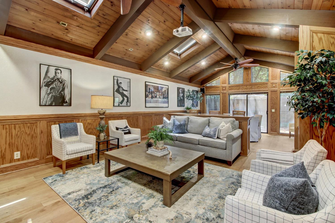
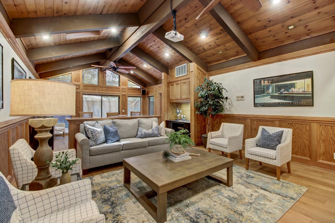
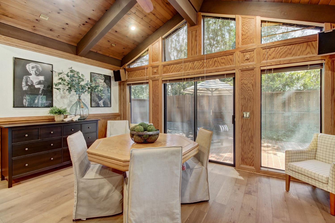
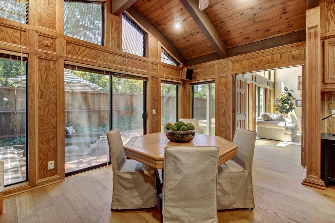
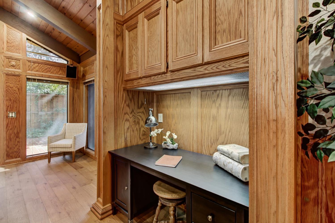
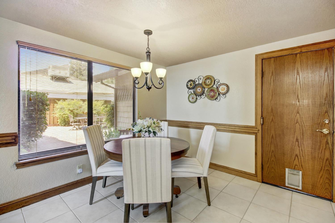
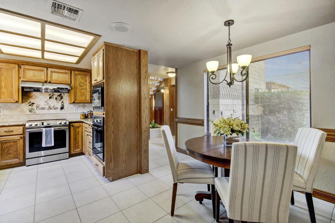
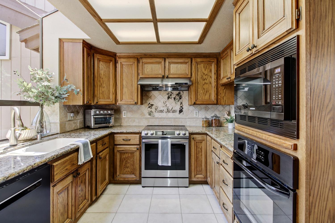
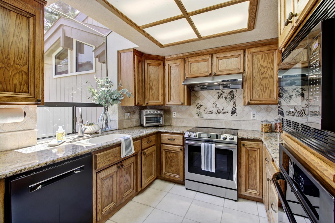
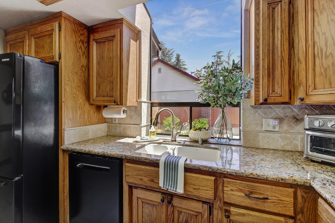
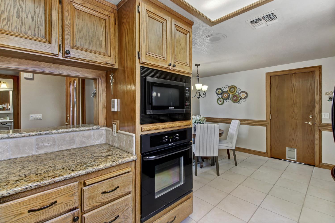
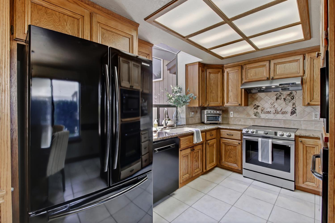
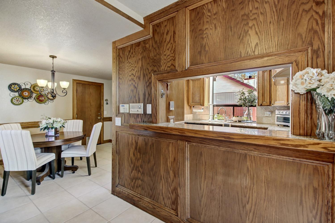
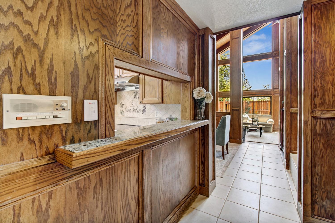
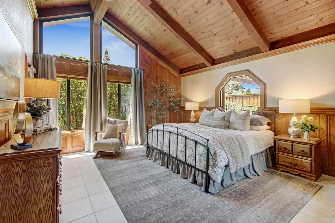
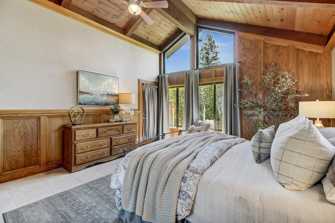
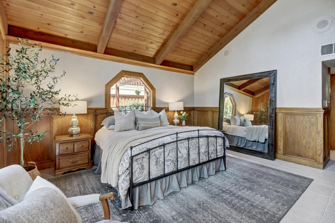
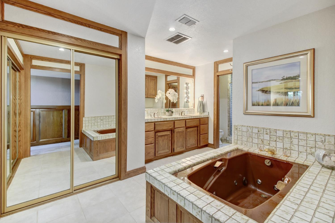
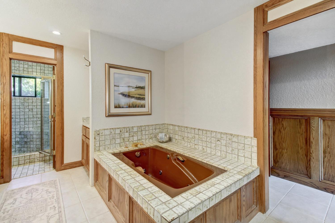
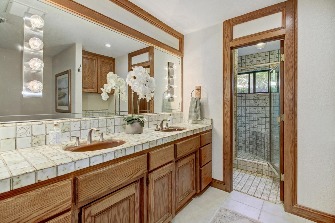
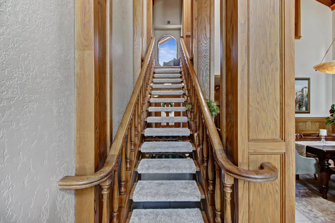
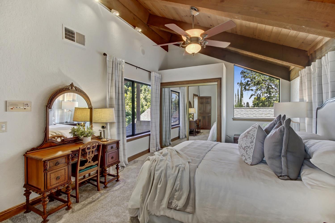
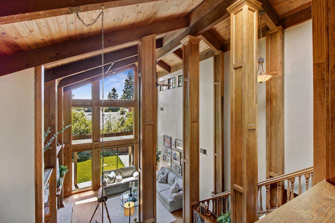
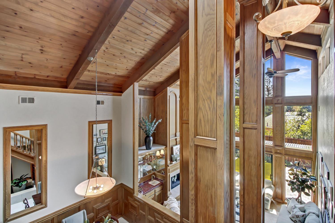
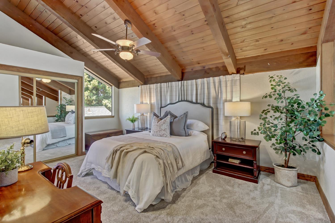
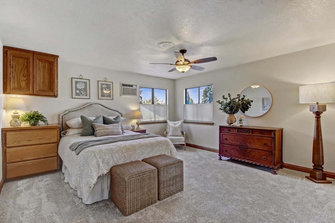
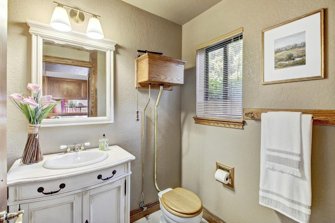
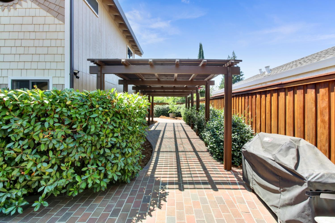
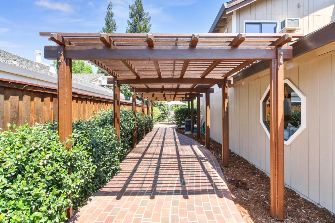
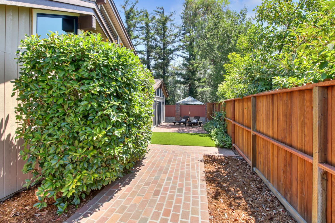
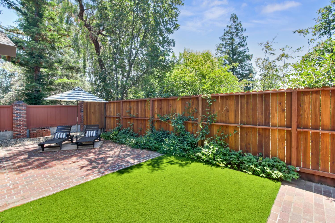
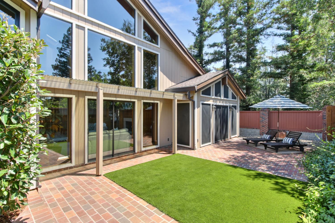
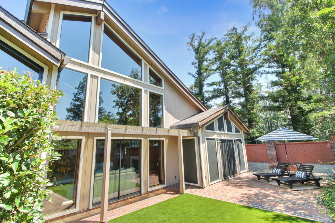
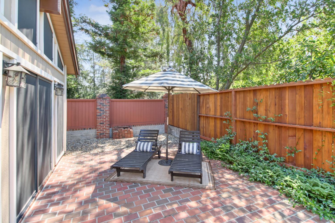
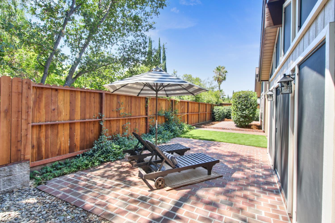
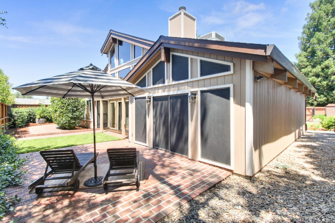
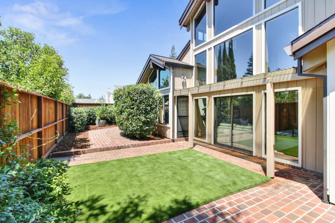
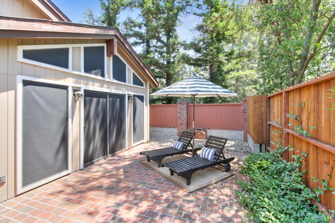
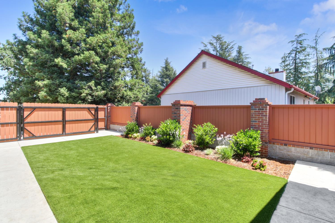
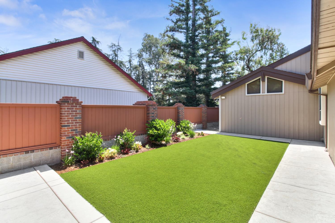
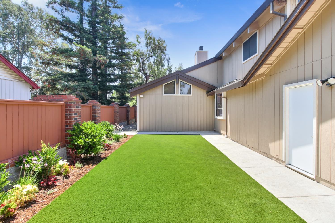
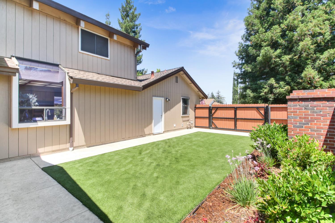
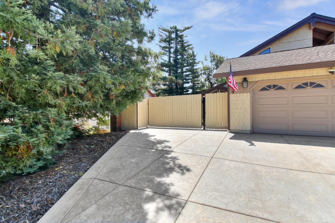
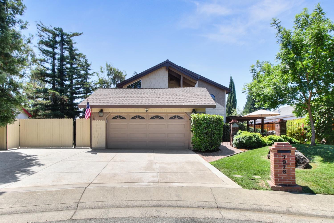
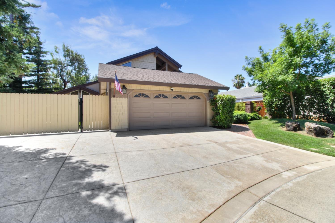
/u.realgeeks.media/dorroughrealty/1.jpg)