5441 Liberty Street, North Highlands, CA 95660
- $425,000
- 3
- BD
- 2
- Full Baths
- 1,152
- SqFt
- List Price
- $425,000
- MLS#
- 225092749
- Status
- ACTIVE
- Building / Subdivision
- Freeway Gardens
- Bedrooms
- 3
- Bathrooms
- 2
- Living Sq. Ft
- 1,152
- Square Footage
- 1152
- Type
- Single Family Residential
- Zip
- 95660
- City
- North Highlands
Property Description
Welcome to 5441 Liberty Street, a fully renovated 3 bed 2 bath home on an oversized corner lot with rare DOUBLE RV access and even room to build an ADU. The charming front porch leads to a fresh, inviting interior with durable LVP flooring, modern lighting, and crisp neutral tones throughout. This functional layout offers both a living room and separate family room, featuring a cozy brick fireplace for added character. The kitchen is timeless and bright, with white cabinetry, quartz counters, a sleek tile backsplash, and brand-new stainless-steel appliances. Each of the full bathrooms have been updated with stylish vanities, designer finishes, and upgraded fixtures. The spacious primary suite includes a private en-suite bath and custom touches like a sliding barn door. New water heater installed along with all new plumbing throughout. Step outside to a large backyard with mature trees and endless potential perfect for entertaining, gardening, or future expansion. This move-in-ready home offers flexible living, upgraded finishes, and standout functionality.
Additional Information
- Land Area (Acres)
- 0.23
- Year Built
- 1957
- Subtype
- Single Family Residence
- Subtype Description
- Detached
- Construction
- Brick, Stucco, Frame, Wood
- Foundation
- Raised
- Stories
- 1
- Garage Spaces
- 2
- Garage
- Attached, Boat Storage, RV Possible, RV Storage, Garage Facing Front
- Baths Other
- Tub w/Shower Over, Window
- Floor Coverings
- Carpet, Vinyl
- Laundry Description
- Hookups Only, In Garage
- Dining Description
- Dining/Family Combo, Space in Kitchen
- Kitchen Description
- Pantry Closet, Quartz Counter
- Number of Fireplaces
- 1
- Fireplace Description
- Brick, Family Room
- Rec Parking
- RV Possible, RV Storage, Boat Storage
- Cooling
- Ceiling Fan(s), Central
- Heat
- Central, Fireplace(s)
- Water
- Meter on Site, Public
- Utilities
- Cable Available, Internet Available
- Sewer
- In & Connected
Mortgage Calculator
Listing courtesy of eXp Realty of California Inc..

All measurements and all calculations of area (i.e., Sq Ft and Acreage) are approximate. Broker has represented to MetroList that Broker has a valid listing signed by seller authorizing placement in the MLS. Above information is provided by Seller and/or other sources and has not been verified by Broker. Copyright 2025 MetroList Services, Inc. The data relating to real estate for sale on this web site comes in part from the Broker Reciprocity Program of MetroList® MLS. All information has been provided by seller/other sources and has not been verified by broker. All interested persons should independently verify the accuracy of all information. Last updated .
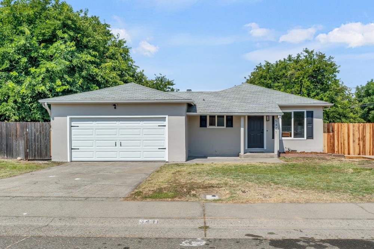
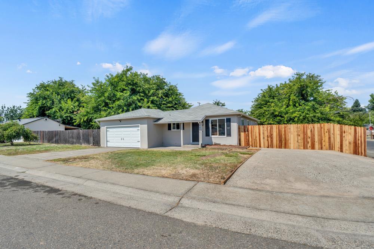
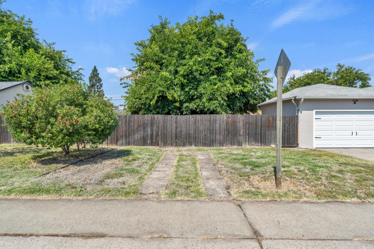
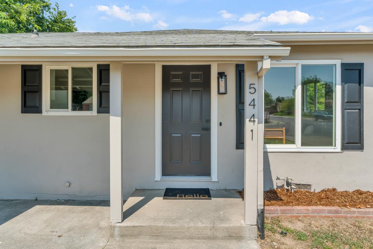
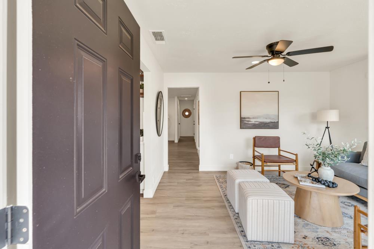
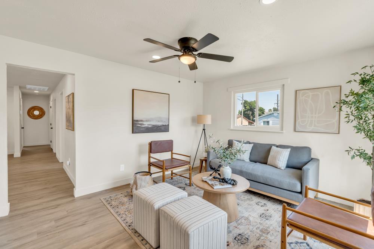
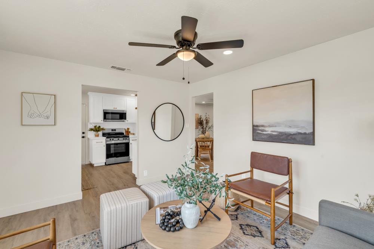
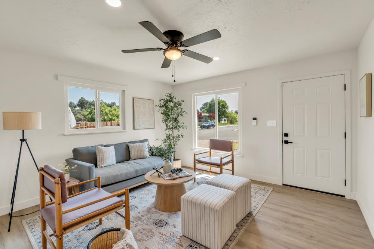
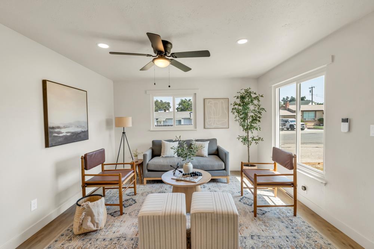
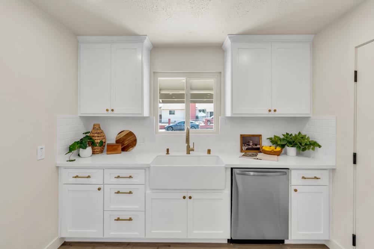
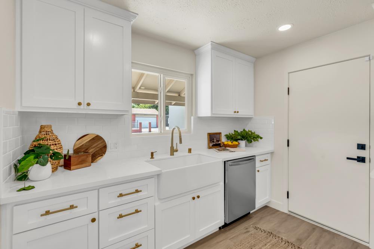
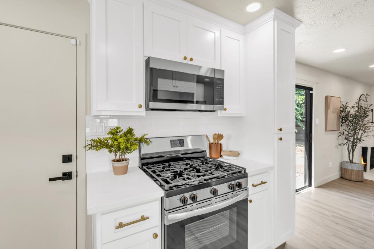
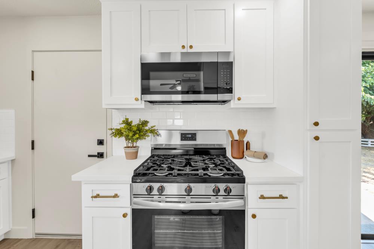
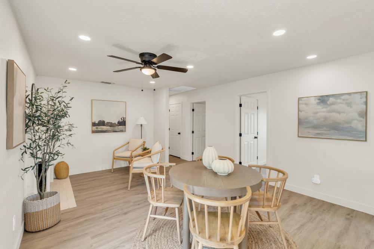
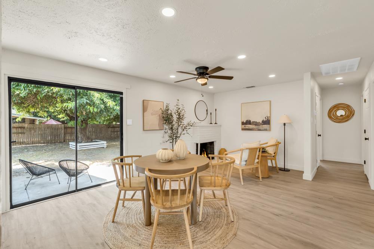
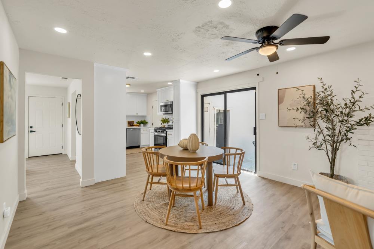
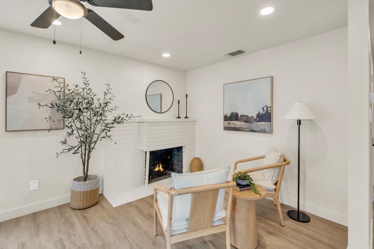
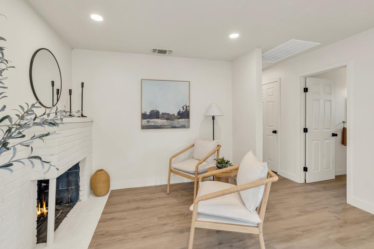
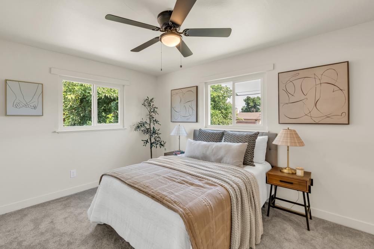
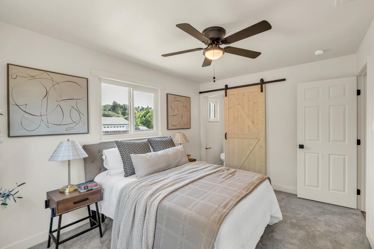
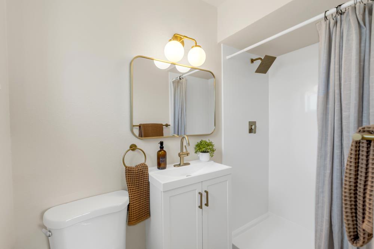
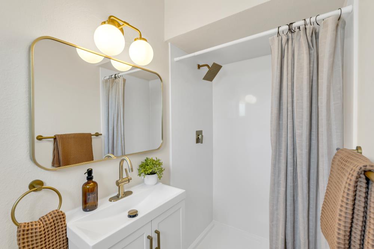
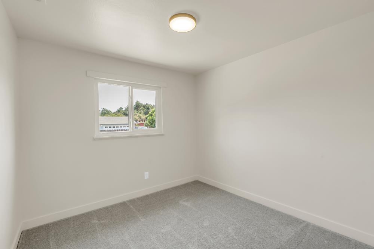
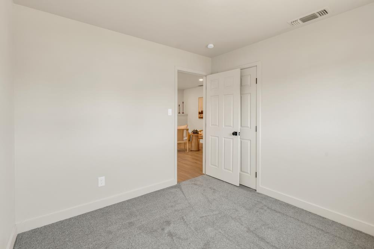
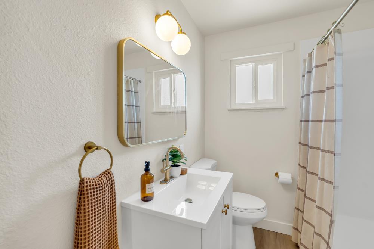
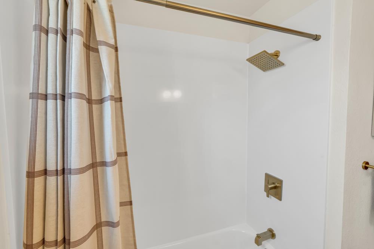
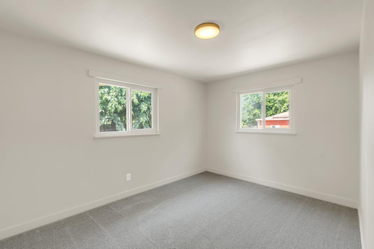
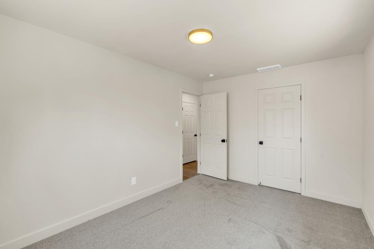
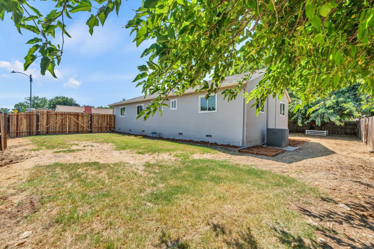
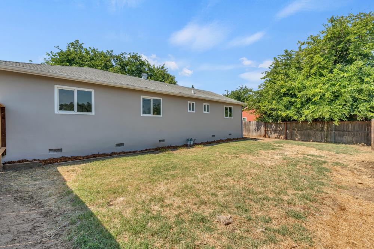
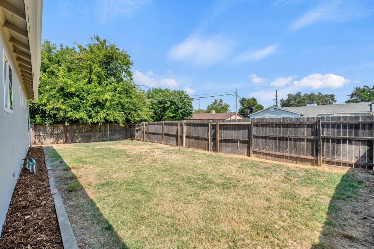
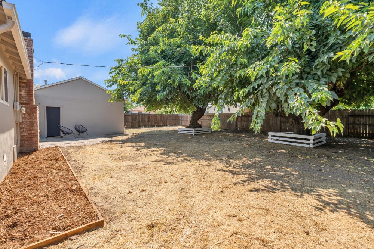
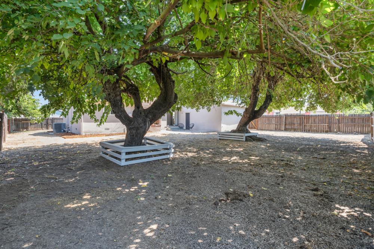
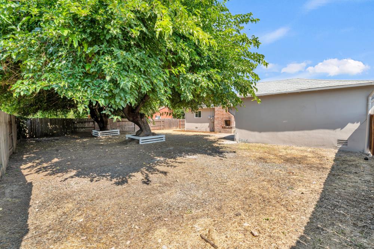
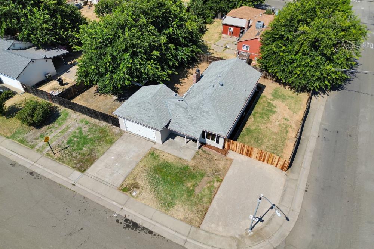
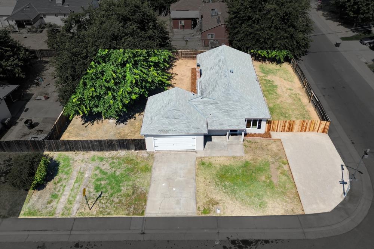
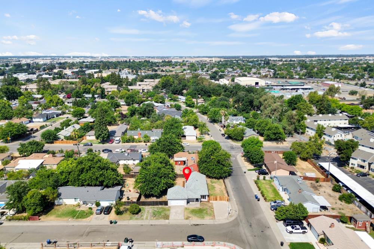
/u.realgeeks.media/dorroughrealty/1.jpg)