9940 Lorae Way, Elk Grove, CA 95624
- $834,900
- 4
- BD
- 3
- Full Baths
- 2,767
- SqFt
- List Price
- $834,900
- Price Change
- ▼ $13,988 1755070066
- MLS#
- 225092942
- Status
- ACTIVE
- Building / Subdivision
- Fieldstone South
- Bedrooms
- 4
- Bathrooms
- 3
- Living Sq. Ft
- 2,767
- Square Footage
- 2767
- Type
- Single Family Residential
- Zip
- 95624
- City
- Elk Grove
Property Description
✨ This is the home you've been looking for ✨ New Price + $5,000 Buyer Closing Cost Credit! Luxury meets innovation at 9940 Lorae Way a 4-bedroom, 3-full bath Lennar built smart home offering 2,767 sq ft of refined living in one of Elk Grove's most desirable neighborhoods. (Possible 6 bedrooms with conversions.) Designed for modern comfort, with Alexa-enabled automation, mesh network, and two solar systems with discounted energy rates and predictable billing, plus a Tesla EV charger. Inside, enjoy 18 travertine tile, plantation shutters, wainscoting, and a dream chef's kitchen with quartz counters and built-in convection oven. A downstairs bedroom and full bath offer flexible living for guests or multi-gen needs. Upstairs features a spacious loft, two additional bedrooms, full bath, and a large laundry room with sink and cabinetry. The luxurious primary suite includes a soaking tub, oversized shower, and custom closet system. Outside, relax in your private oasis with a ThermoSpa hot tub, gas-plumbed Blaze BBQ, covered paver patio, and a gas fire pit. Dual-zone HVAC, tankless water heater, LED lighting, whole-house soft water reverse osmosis filtration system. Washer, dryer & fridge included! Home inspection and Section 1 pest clearance on file - VA Buyers Welcome!
Additional Information
- Land Area (Acres)
- 0.13720000000000002
- Year Built
- 2018
- Subtype
- Single Family Residence
- Subtype Description
- Detached
- Style
- Contemporary
- Construction
- Stucco, Frame, Wood
- Foundation
- Slab
- Stories
- 2
- Garage Spaces
- 3
- Garage
- Attached, EV Charging, Tandem Garage, Garage Door Opener, Garage Facing Front, Interior Access
- House FAces
- Northeast
- Baths Other
- Shower Stall(s), Double Sinks, Tile, Tub w/Shower Over, Window, Quartz
- Master Bath
- Shower Stall(s), Double Sinks, Soaking Tub, Walk-In Closet, Quartz, Window
- Floor Coverings
- Carpet, Tile
- Laundry Description
- Cabinets, Dryer Included, Sink, Upper Floor, Washer Included, Inside Area
- Dining Description
- Breakfast Nook, Formal Room, Dining/Family Combo
- Kitchen Description
- Breakfast Area, Quartz Counter, Island w/Sink
- Kitchen Appliances
- Built-In BBQ, Gas Cook Top, Built-In Gas Range, Hood Over Range, Dishwasher, Disposal, Microwave, Double Oven, Tankless Water Heater
- Road Description
- Asphalt, Paved
- Misc
- BBQ Built-In, Wet Bar, Fire Pit
- Equipment
- Audio/Video Prewired, Networked, Water Cond Equipment Owned, Water Filter System
- Cooling
- Ceiling Fan(s), Central
- Heat
- Central, Natural Gas
- Water
- Meter Paid, Public
- Utilities
- Cable Connected, Solar, Electric, Underground Utilities, Internet Available, Natural Gas Connected
- Sewer
- Sewer Connected, Public Sewer
Mortgage Calculator
Listing courtesy of M & M Real Estate.

All measurements and all calculations of area (i.e., Sq Ft and Acreage) are approximate. Broker has represented to MetroList that Broker has a valid listing signed by seller authorizing placement in the MLS. Above information is provided by Seller and/or other sources and has not been verified by Broker. Copyright 2025 MetroList Services, Inc. The data relating to real estate for sale on this web site comes in part from the Broker Reciprocity Program of MetroList® MLS. All information has been provided by seller/other sources and has not been verified by broker. All interested persons should independently verify the accuracy of all information. Last updated .
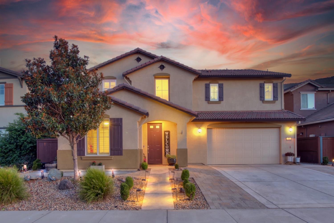
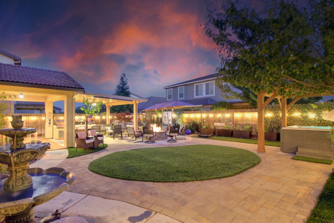
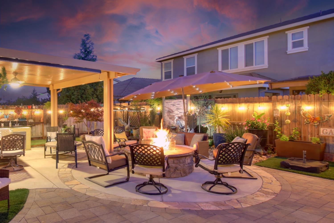
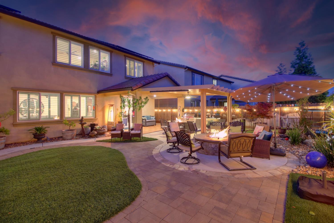
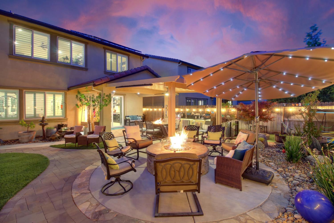
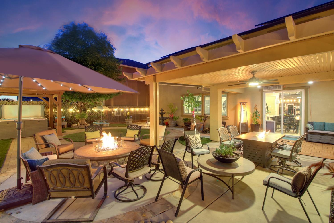
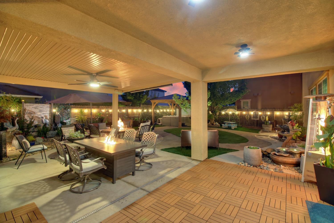
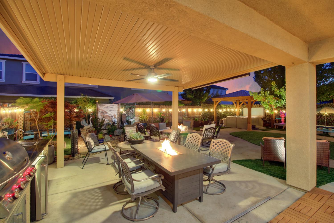
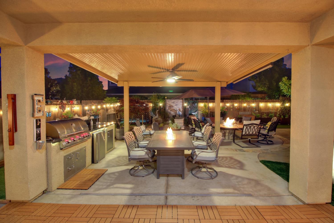
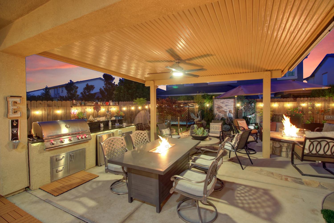
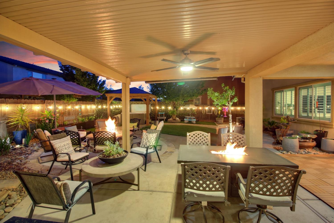
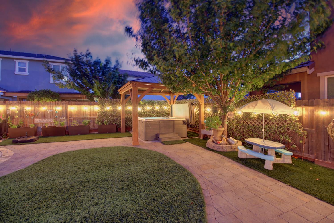
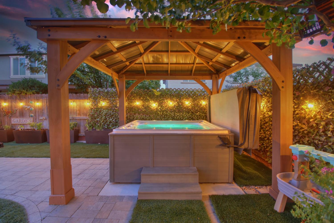
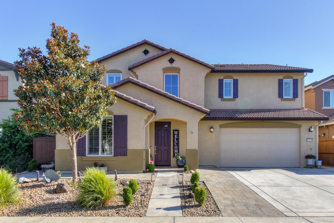
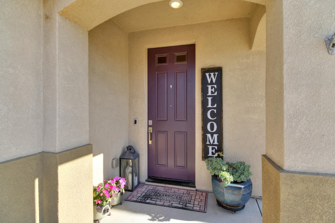
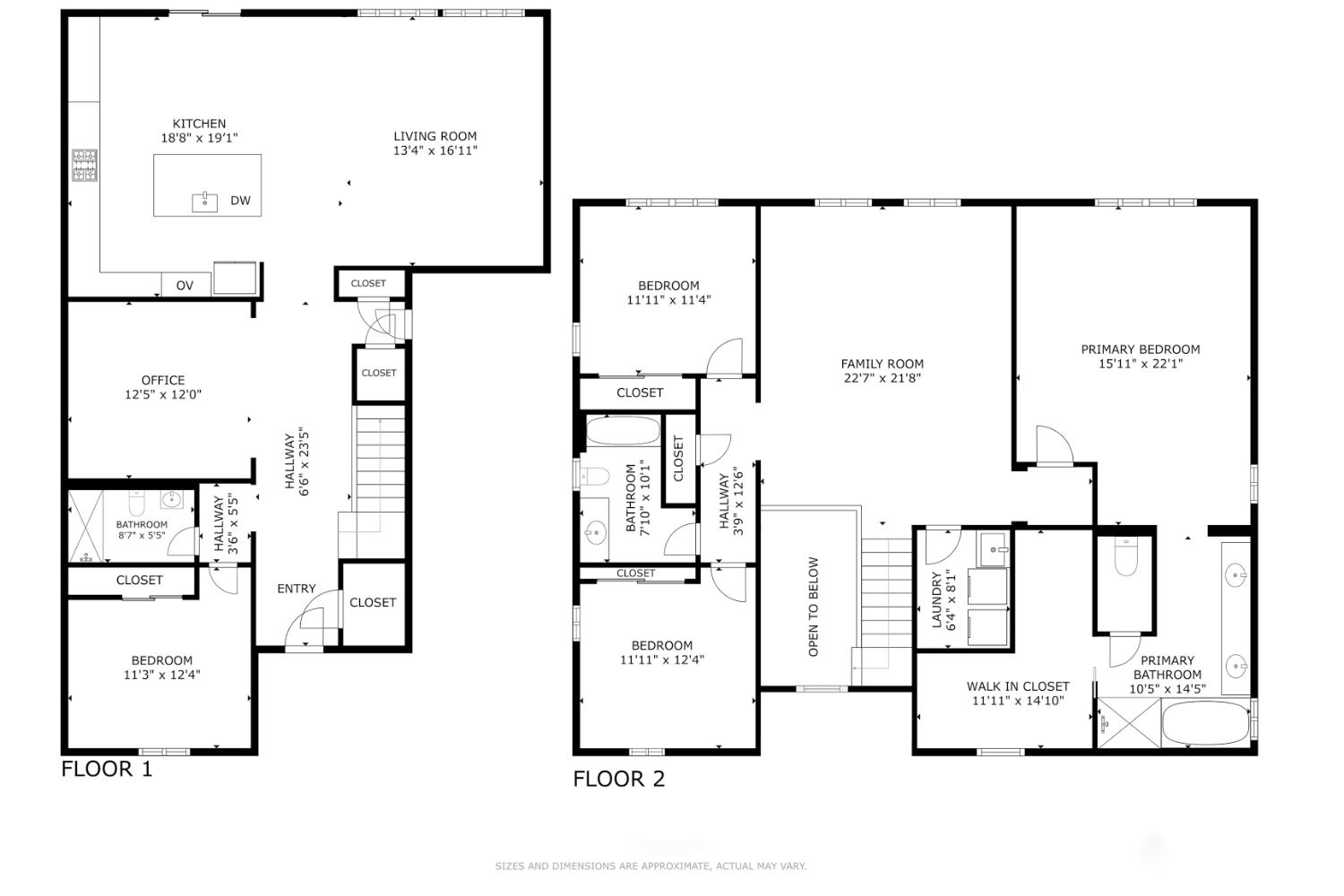
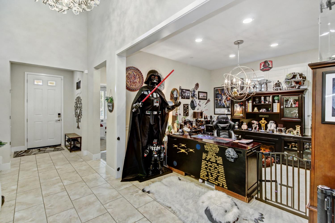
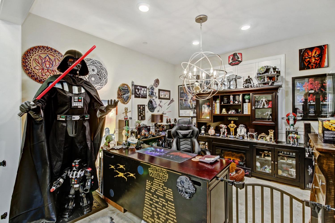
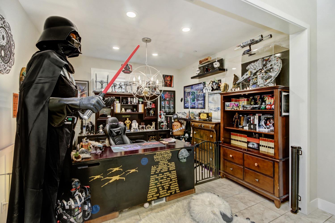
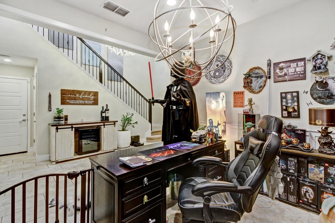
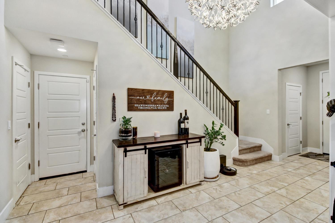
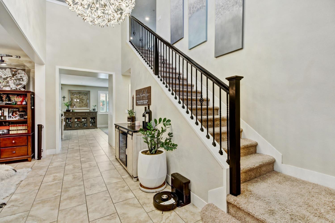
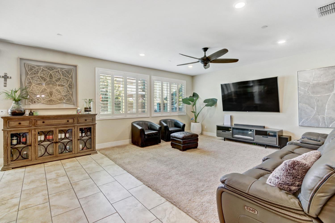
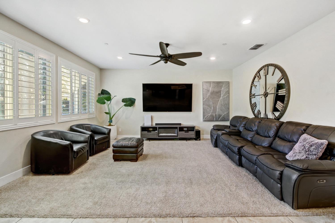
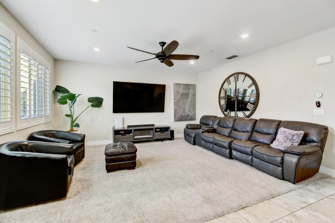
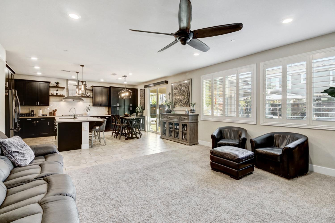
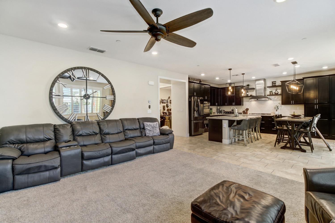
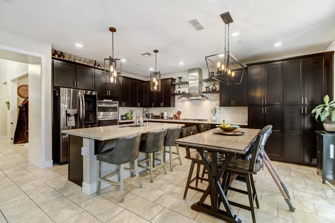
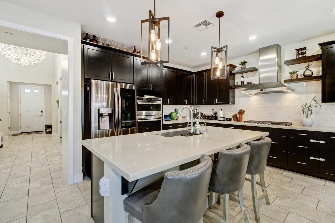
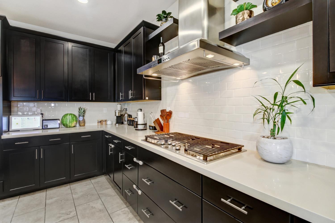
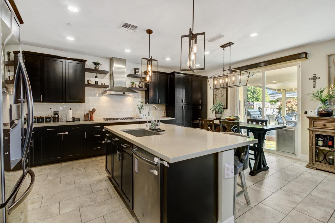
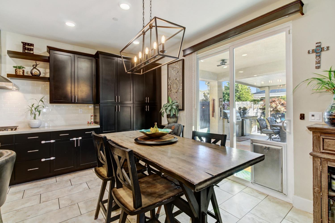
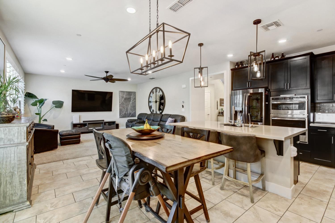
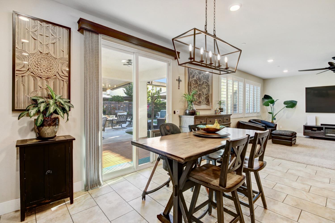
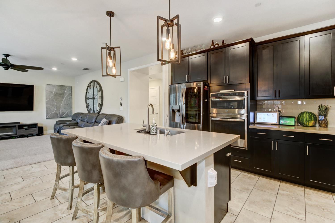
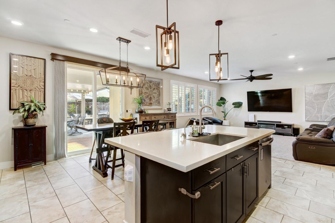
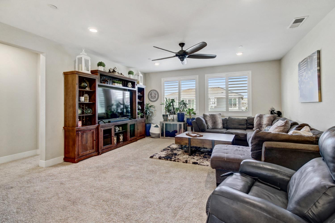
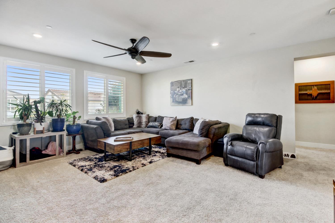
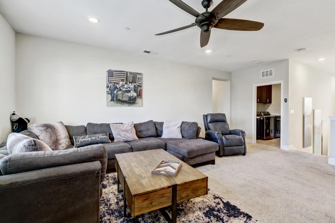
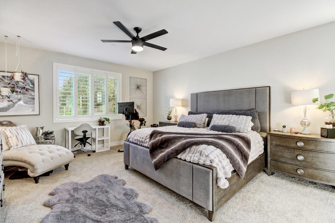
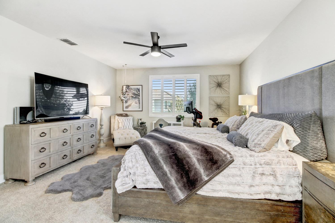
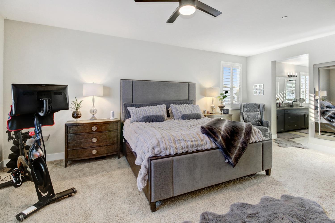
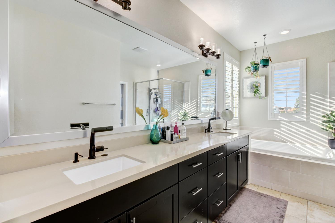
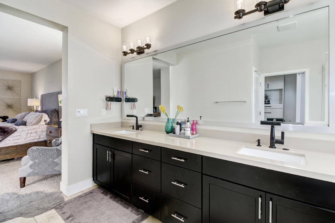
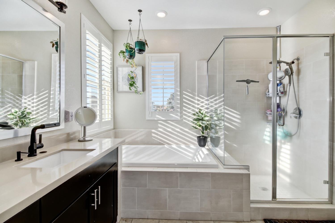
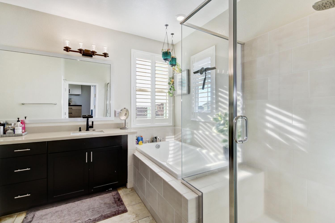
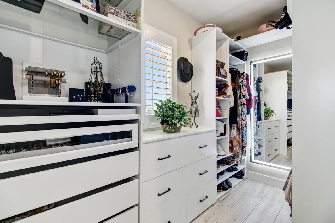
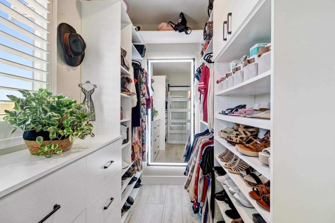
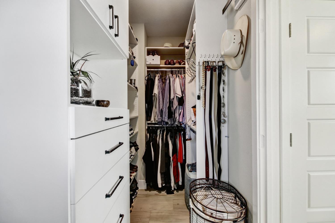
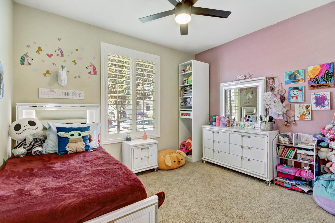
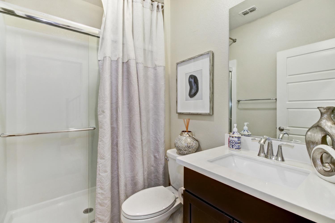
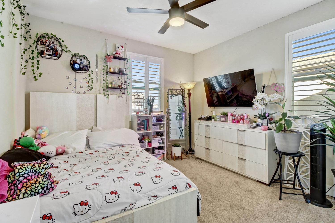
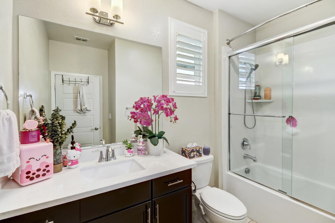
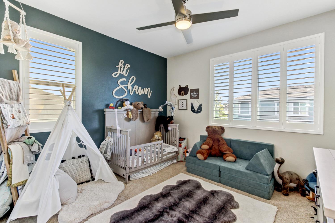
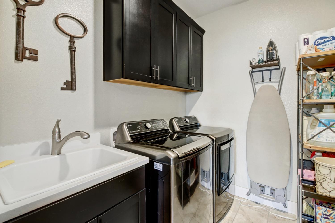
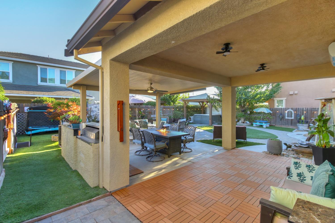
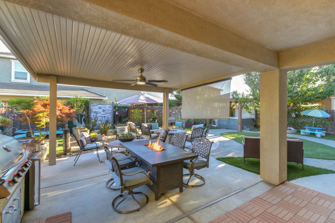
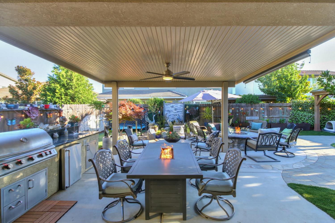
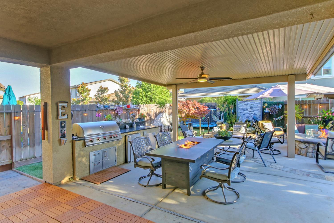
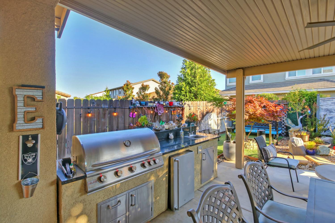
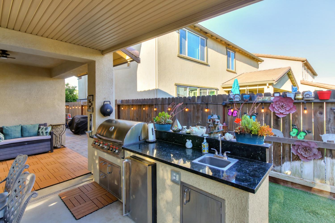
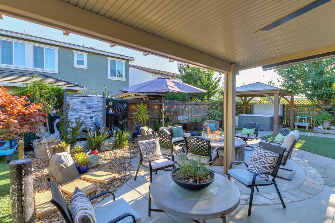
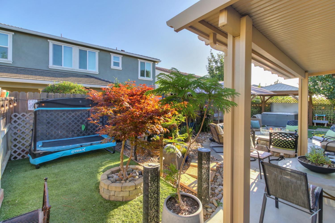
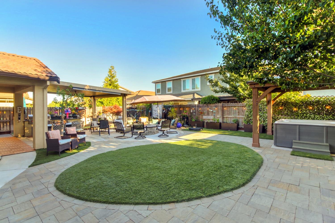
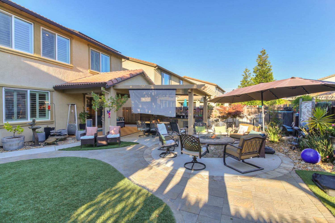
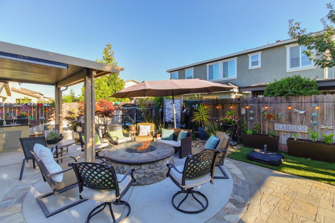
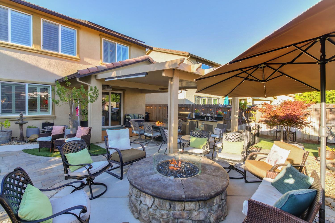
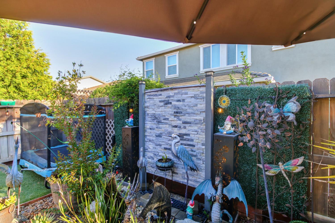
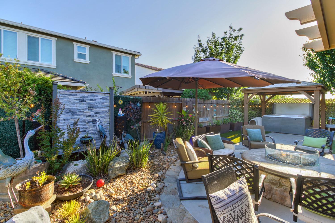
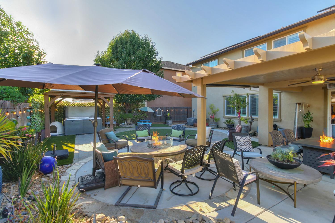
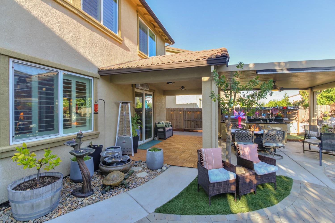
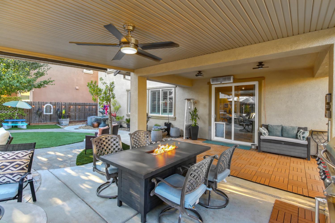
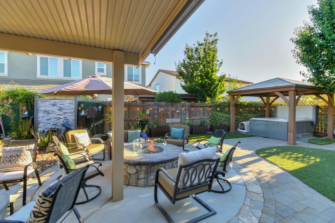
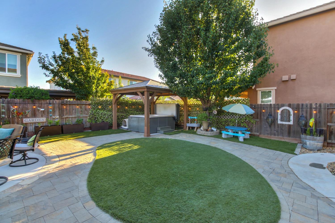
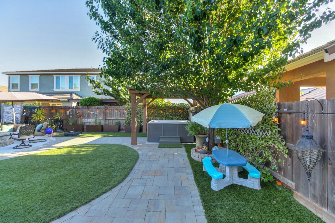
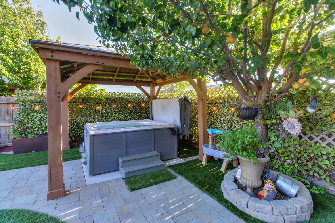
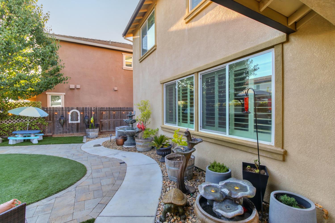
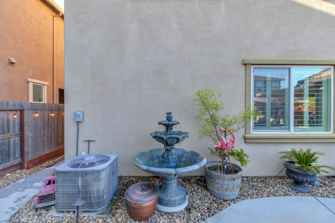
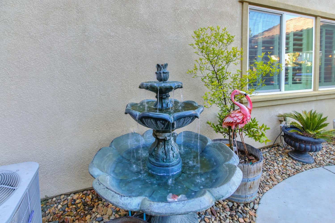
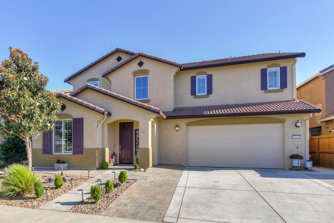
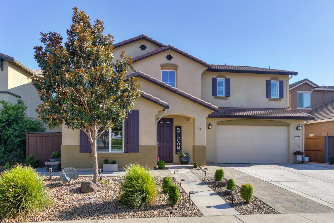
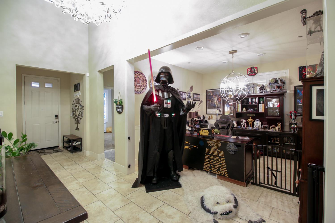
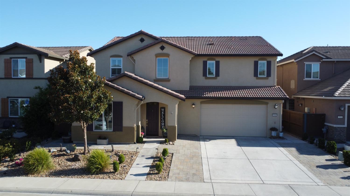
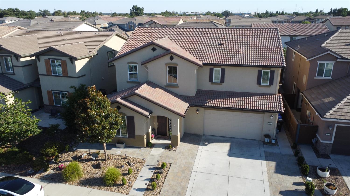
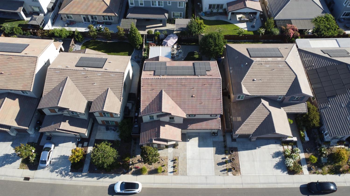
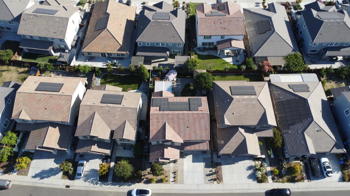
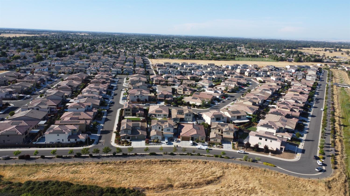
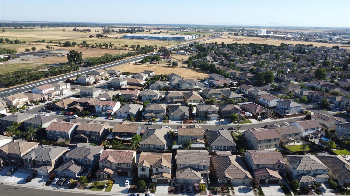
/u.realgeeks.media/dorroughrealty/1.jpg)