1722 E Socap Walk, Sacramento, CA 95811
- $625,000
- 2
- BD
- 2
- Full Baths
- 1
- Half Bath
- 1,385
- SqFt
- List Price
- $625,000
- MLS#
- 225092971
- Status
- ACTIVE
- Bedrooms
- 2
- Bathrooms
- 2.5
- Living Sq. Ft
- 1,385
- Square Footage
- 1385
- Type
- Single Family Residential
- Zip
- 95811
- City
- Sacramento
Property Description
Urban Style Meets Modern Comfort at 1722 East SoCap Walk Welcome to one of Downtown Sacramento's most sought-after communitiesThe SoCap Lofts. Known for its contemporary architecture and community feel, this stylish loft offers the best of urban living with a sleek industrial edge. Spanning 1,385 square feet, this home features two spacious primary suites, 2.5 bathrooms, and a versatile flex room perfect for a home office, gym, or potential third bedroom. Soaring ceilings and striking black metal stairwells set the tone, while expansive windows flood the space with natural light. The open-concept layout includes updated flooring, a modern kitchen with upgraded appliances, and a private balcony off the primary suiteideal for morning coffee or winding down after a night out. The attached two-car garage offers added convenience, and owned solar panels keep energy bills low. Live where you playjust minutes from DOCO, Golden 1 Center, and Sacramento's thriving restaurant and arts scenes. Walk to weekend farmers markets or catch an A's or Kings game without ever moving your car. This is more than a homeit's a lifestyle. Don't miss your chance to own a piece of SoCap.
Additional Information
- Land Area (Acres)
- 0.0318
- Year Built
- 2009
- Subtype
- Single Family Residence
- Subtype Description
- Detached
- Style
- Modern/High Tech
- Construction
- Stucco, Frame, Wood
- Foundation
- Concrete, Slab
- Stories
- 3
- Garage Spaces
- 2
- Garage
- Alley Access, Attached, Garage Door Opener, Garage Facing Rear, Workshop in Garage
- Baths Other
- Tub w/Shower Over, Window
- Master Bath
- Shower Stall(s), Walk-In Closet
- Floor Coverings
- Carpet, Tile, Wood
- Laundry Description
- Stacked Only, Inside Room
- Dining Description
- Dining Bar, Dining/Living Combo
- Kitchen Description
- Granite Counter, Island
- Kitchen Appliances
- Free Standing Gas Range, Gas Water Heater, Dishwasher, Disposal, Microwave
- HOA
- Yes
- Misc
- Balcony, Uncovered Courtyard
- Cooling
- Ceiling Fan(s), Central
- Heat
- Central
- Water
- Meter on Site, Public
- Utilities
- Cable Available, Public, Solar, Natural Gas Connected
- Sewer
- Public Sewer
Mortgage Calculator
Listing courtesy of Nick Sadek Sotheby's International Realty.

All measurements and all calculations of area (i.e., Sq Ft and Acreage) are approximate. Broker has represented to MetroList that Broker has a valid listing signed by seller authorizing placement in the MLS. Above information is provided by Seller and/or other sources and has not been verified by Broker. Copyright 2025 MetroList Services, Inc. The data relating to real estate for sale on this web site comes in part from the Broker Reciprocity Program of MetroList® MLS. All information has been provided by seller/other sources and has not been verified by broker. All interested persons should independently verify the accuracy of all information. Last updated .
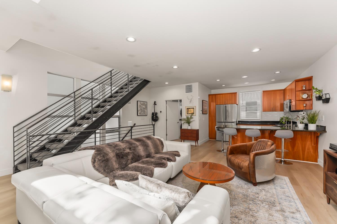
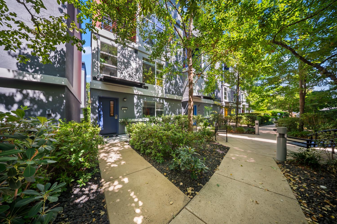
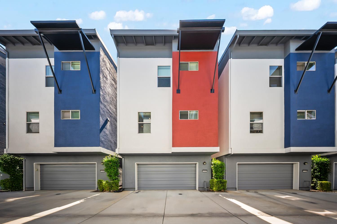
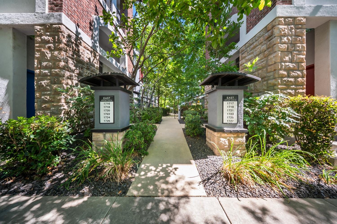
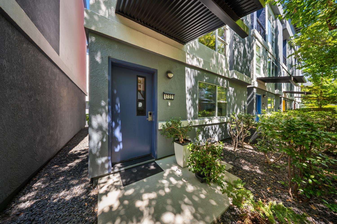
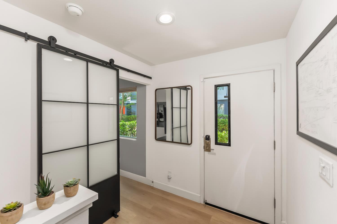
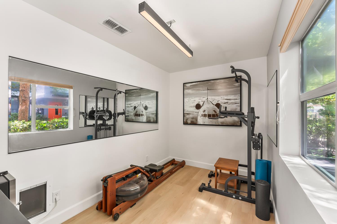
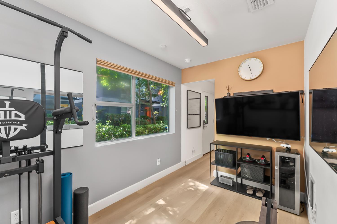
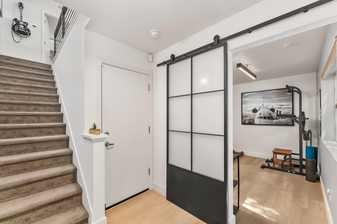
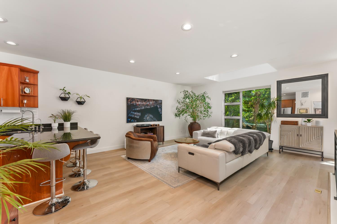
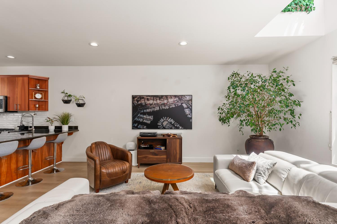
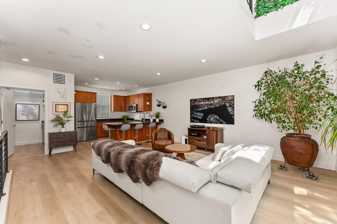
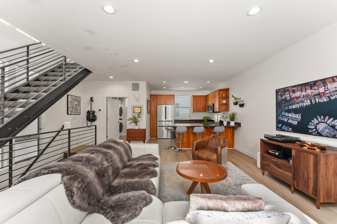
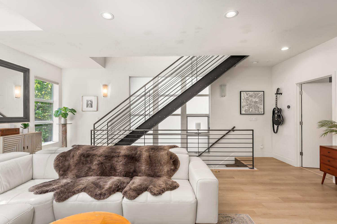
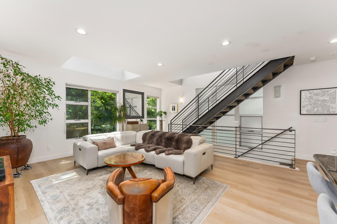
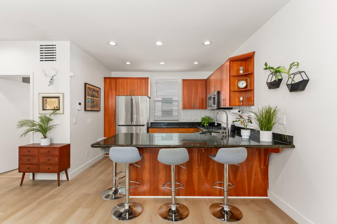
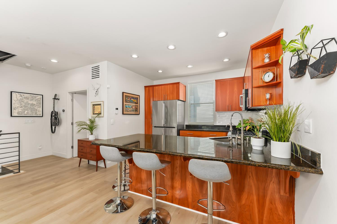
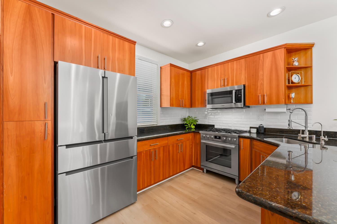
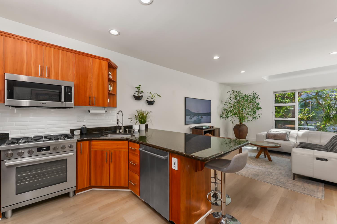
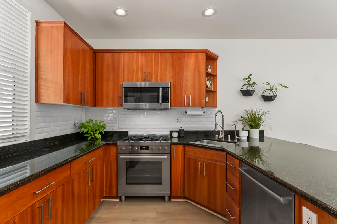
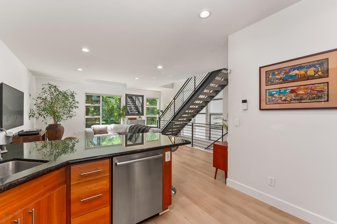
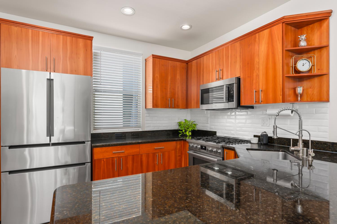
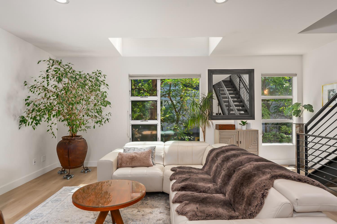
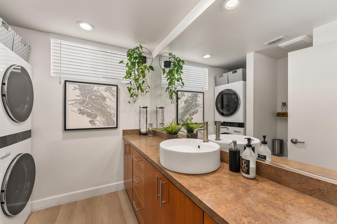
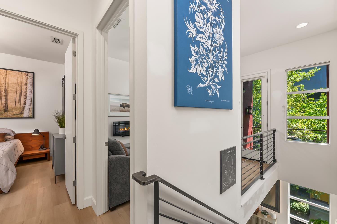
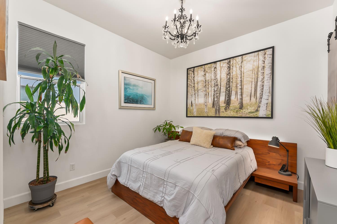
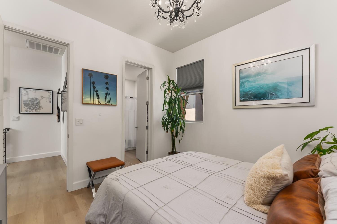
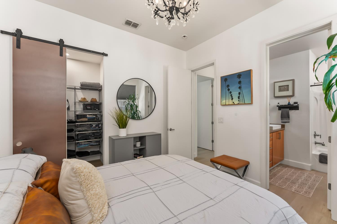
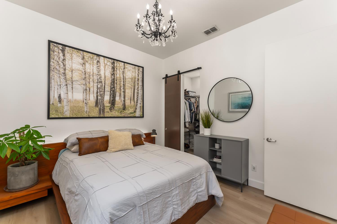
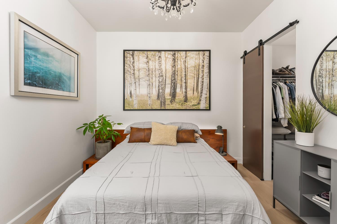
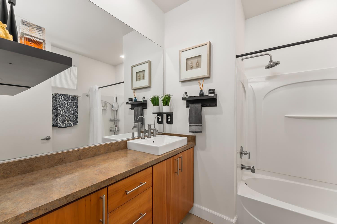
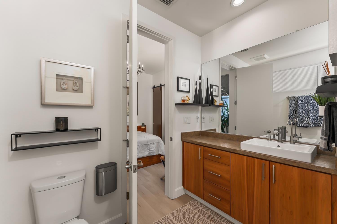
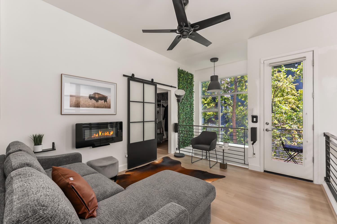
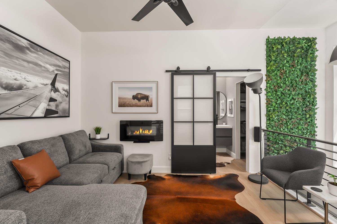
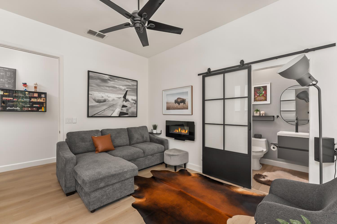
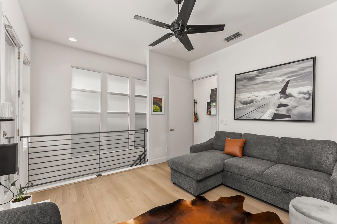
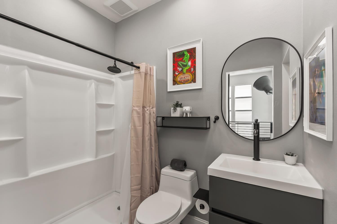
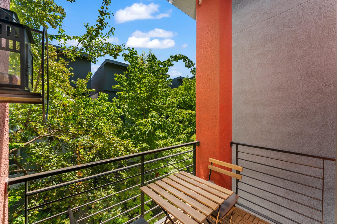
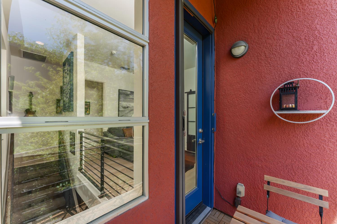
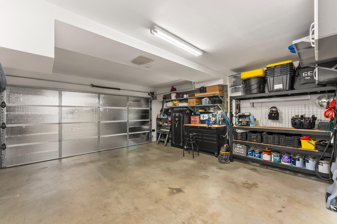
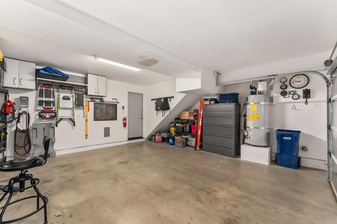
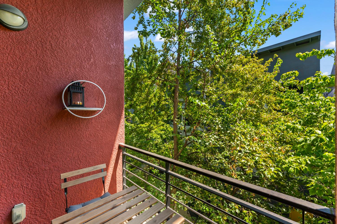
/u.realgeeks.media/dorroughrealty/1.jpg)