6713 Camino Del Sol, Rancho Murieta, CA 95683
- $595,000
- 3
- BD
- 3
- Full Baths
- 2,206
- SqFt
- List Price
- $595,000
- MLS#
- 225092974
- Status
- ACTIVE
- Bedrooms
- 3
- Bathrooms
- 3
- Living Sq. Ft
- 2,206
- Square Footage
- 2206
- Type
- Single Family Residential
- Zip
- 95683
- City
- Rancho Murieta
Property Description
New Price-Fresh Look! This charming 2-story, 3-bedroom, 3-bathroom home offers the perfect blend of comfort, style and thoughtful design. Step into an expansive open floor plan featuring soaring cathedral ceilings, a cozy wet bar and warm fireplace that anchors the inviting family room. A dual-sided fireplace adds ambiance to both the living and dining areas perfect for intimate gatherings or relaxing evenings at home. The kitchen is well-appointed with ample cabinetry and a sunny breakfast nook that welcomes the morning light. A spacious main-floor bedroom provides flexibility for guests, a home office or a quiet den. The primary suite with double doors is a true retreat with its own fireplace, sitting area and spa-inspired bathroom boasting dual sinks, a soaking tub, and a walk-in shower. The secondary bedroom includes a private ensuite bath ideal for family or guests seeking privacy. Enjoy the expansive deck overlooking a natural greenbelt. This home blends cozy with everyday functionality in every sq ft. Located in a private gated community, residents enjoy 3,500 acres of natural beauty, including wildlife, walking trails, sports facilities and lakes. The community also features a members-only country club with two 18 hole golf courses.
Additional Information
- Land Area (Acres)
- 0.0514
- Year Built
- 1991
- Subtype
- Single Family Residence
- Subtype Description
- Planned Unit Develop, Detached, Tract
- Style
- Contemporary
- Construction
- Stucco, Frame
- Foundation
- Raised
- Stories
- 2
- Garage Spaces
- 2
- Garage
- Attached, Garage Door Opener, Garage Facing Front, Golf Cart
- Baths Other
- Closet, Double Sinks, Sunken Tub, Tile, Tub w/Shower Over
- Floor Coverings
- Carpet, Laminate, Tile
- Laundry Description
- Cabinets, Electric, Inside Room
- Dining Description
- Breakfast Nook, Formal Room
- Kitchen Description
- Breakfast Area, Tile Counter
- Kitchen Appliances
- Built-In Electric Range, Dishwasher, Disposal, Microwave, Electric Cook Top, Electric Water Heater
- Number of Fireplaces
- 3
- Fireplace Description
- Master Bedroom, Dining Room, Double Sided, Family Room, Wood Burning
- HOA
- Yes
- Cooling
- Ceiling Fan(s), Central
- Heat
- Central, Electric, Fireplace(s)
- Water
- Meter on Site, Water District
- Utilities
- Cable Available, Public, Electric, Internet Available
- Sewer
- In & Connected
Mortgage Calculator
Listing courtesy of Allison James Estates & Homes.

All measurements and all calculations of area (i.e., Sq Ft and Acreage) are approximate. Broker has represented to MetroList that Broker has a valid listing signed by seller authorizing placement in the MLS. Above information is provided by Seller and/or other sources and has not been verified by Broker. Copyright 2025 MetroList Services, Inc. The data relating to real estate for sale on this web site comes in part from the Broker Reciprocity Program of MetroList® MLS. All information has been provided by seller/other sources and has not been verified by broker. All interested persons should independently verify the accuracy of all information. Last updated .
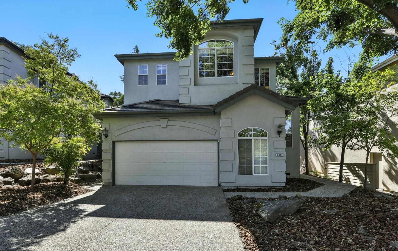
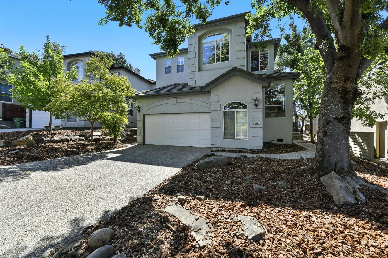
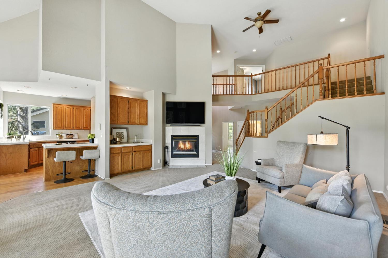
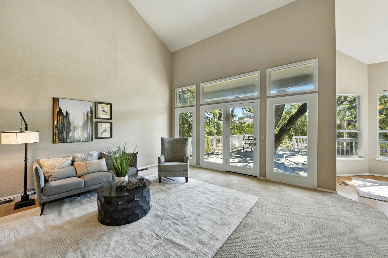
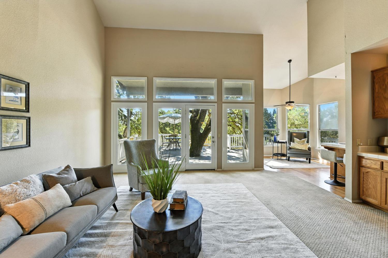
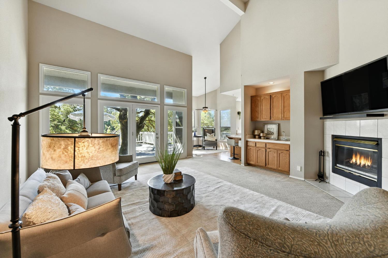
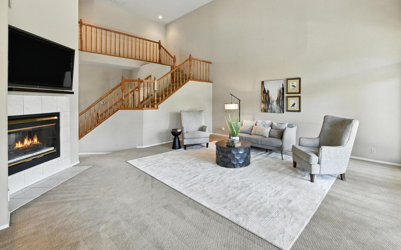
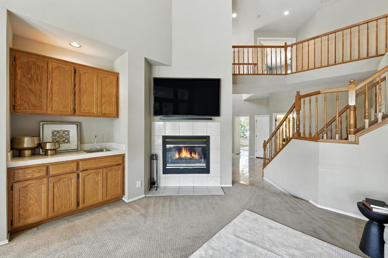
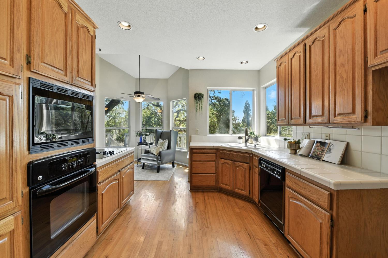
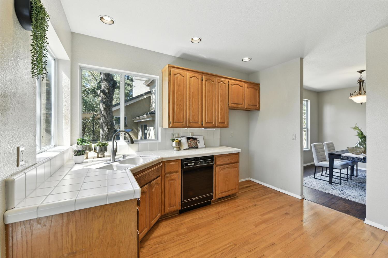
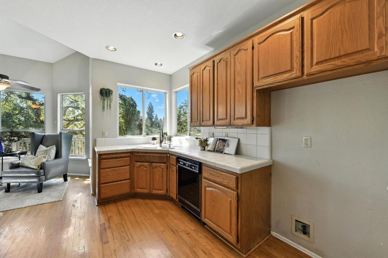
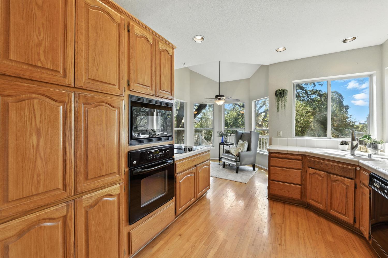
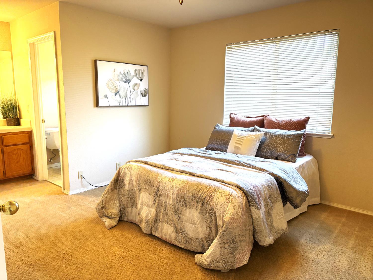
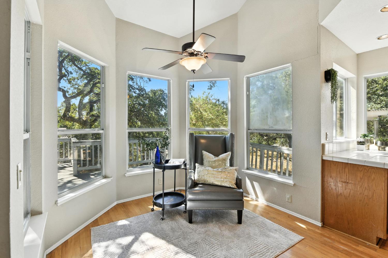
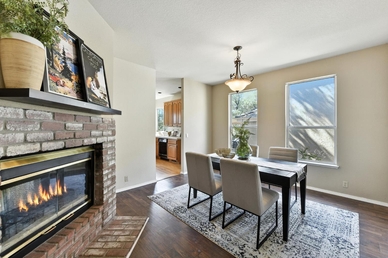
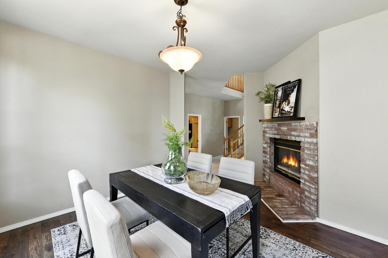
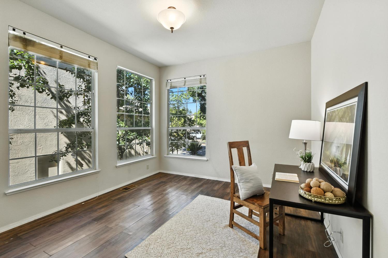
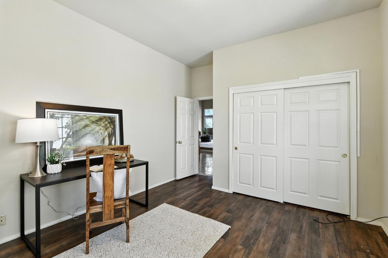
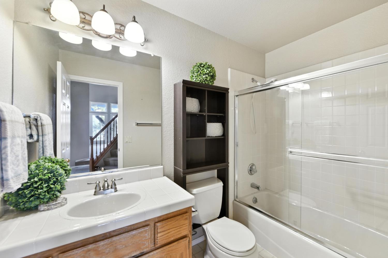
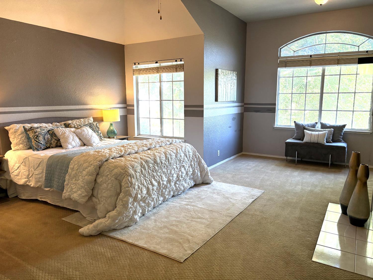
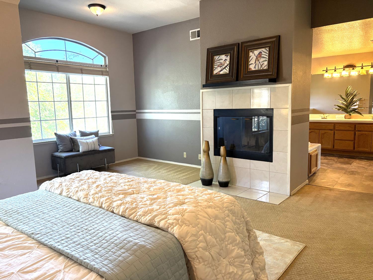
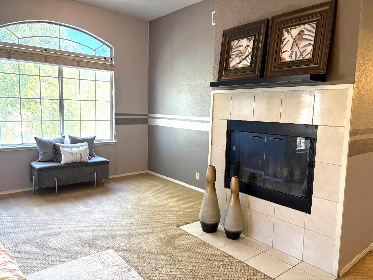
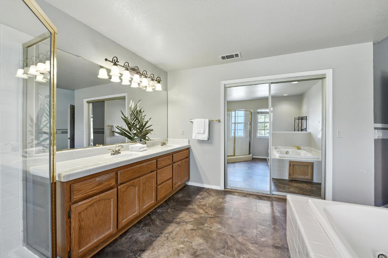
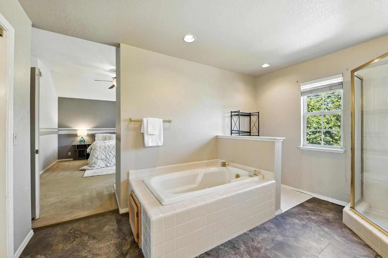
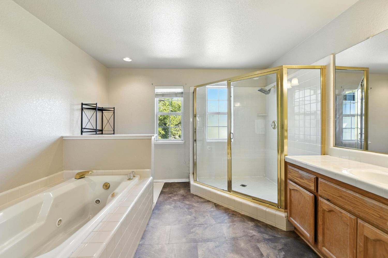
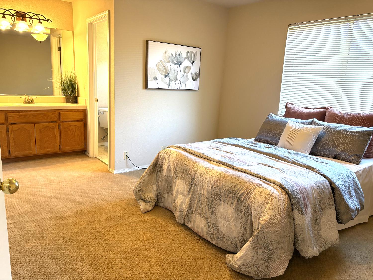
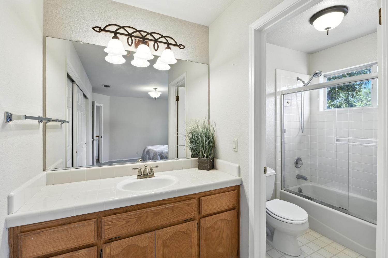
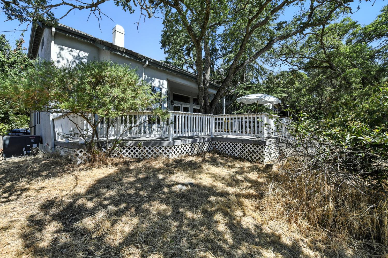
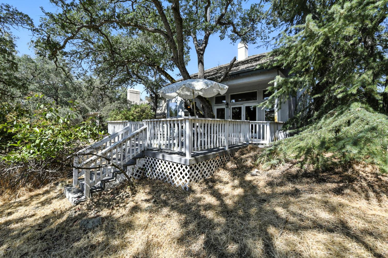
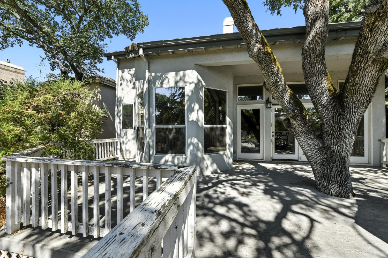
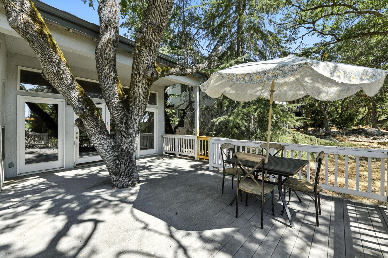
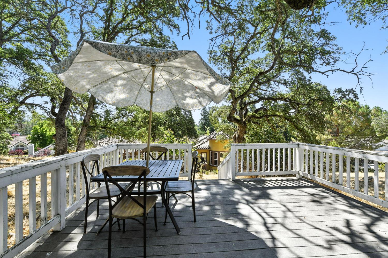
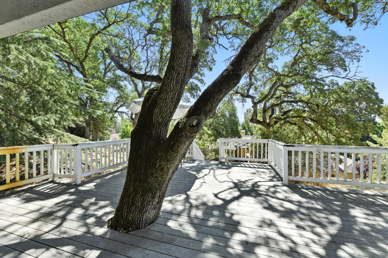
/u.realgeeks.media/dorroughrealty/1.jpg)