121 N Rock House Circle, Sacramento, CA 95835
- $739,500
- 3
- BD
- 3
- Full Baths
- 2,830
- SqFt
- List Price
- $739,500
- MLS#
- 225093200
- Status
- ACTIVE
- Bedrooms
- 3
- Bathrooms
- 3
- Living Sq. Ft
- 2,830
- Square Footage
- 2830
- Type
- Single Family Residential
- Zip
- 95835
- City
- Sacramento
Property Description
This lovely home in the desirable 55+ community of Heritage Park has a perfect layout for easy living with 2830 sq. ft. Downstairs has a Master bedroom & bath with a walk-in closet: in a separate area of the home there is an additional bedroom & a full bath. The large laundry room includes a washer and dryer which stays. The beautiful kitchen has granite counters, stainless steel appliances, double-ovens, a pantry, and a breakfast nook. The refrigerator stays. There is lots of storage throughout the home. The large safe in the Master closet stays. Upstairs has 2 additional bedrooms, a full bath, and a large loft. You'll love the backyard which features a koi pond and waterfall, perfect for quiet time or for entertaining, it is a delight with lovely plants and trees. The tandem garage has custom built-in cabinets and a sink; there is an overhead rack for additional storage. Heritage Park has a large clubhouse with a restaurant & pub. The community offers pickleball, tennis, basketball, indoor & outdoor pools, spas, a library, pool tables, a fitness center & nearly 80 active clubs. HOA dues include front yd maintenance, so neighborhood is pristine. Welcome to resort living.
Additional Information
- Land Area (Acres)
- 0.1671
- Year Built
- 2004
- Subtype
- Single Family Residence
- Subtype Description
- Planned Unit Develop
- Style
- Traditional
- Construction
- Stucco
- Foundation
- Slab
- Stories
- 2
- Garage Spaces
- 2
- Garage
- Tandem Garage, Garage Door Opener, Workshop in Garage
- Baths Other
- Bidet, Tub w/Shower Over
- Master Bath
- Shower Stall(s), Tub, Walk-In Closet
- Floor Coverings
- Carpet, Tile
- Laundry Description
- Cabinets, Dryer Included, Washer Included, Inside Room
- Dining Description
- Formal Room
- Kitchen Description
- Granite Counter
- Kitchen Appliances
- Gas Cook Top, Gas Water Heater, Ice Maker, Dishwasher, Disposal, Microwave, Double Oven
- Number of Fireplaces
- 1
- Fireplace Description
- Family Room
- HOA
- Yes
- Road Description
- Asphalt
- Pool
- Yes
- Cooling
- Central
- Heat
- Central
- Water
- Public
- Utilities
- Cable Connected, Public, Solar, Internet Available
- Sewer
- In & Connected
- Restrictions
- Age Restrictions, Exterior Alterations, Guests, Parking
Mortgage Calculator
Listing courtesy of Windermere Signature Properties Downtown.

All measurements and all calculations of area (i.e., Sq Ft and Acreage) are approximate. Broker has represented to MetroList that Broker has a valid listing signed by seller authorizing placement in the MLS. Above information is provided by Seller and/or other sources and has not been verified by Broker. Copyright 2025 MetroList Services, Inc. The data relating to real estate for sale on this web site comes in part from the Broker Reciprocity Program of MetroList® MLS. All information has been provided by seller/other sources and has not been verified by broker. All interested persons should independently verify the accuracy of all information. Last updated .
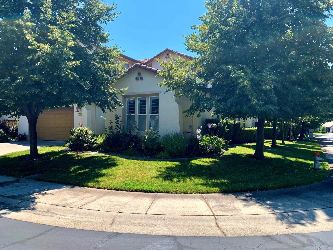
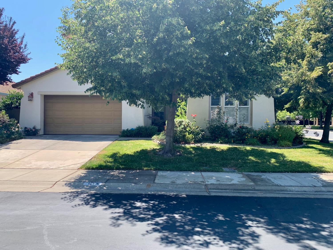
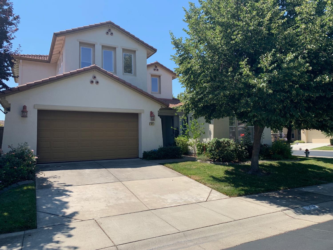
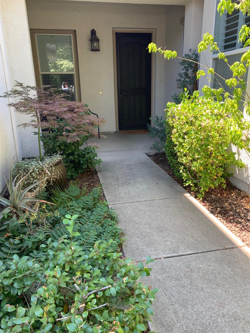
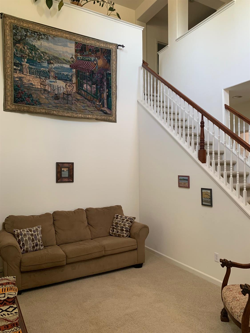
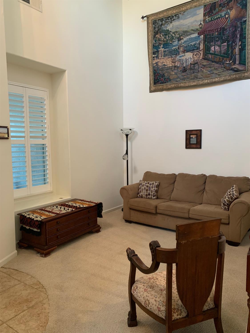
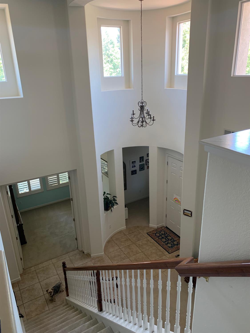
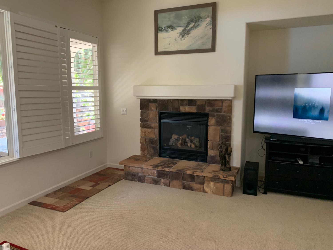
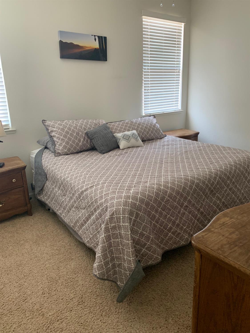
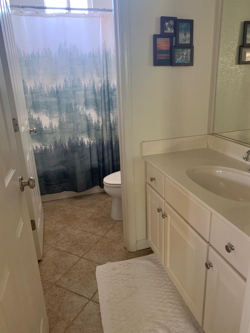
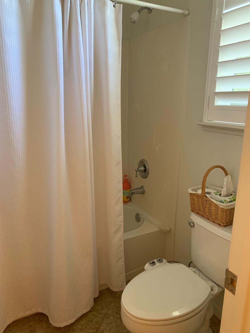
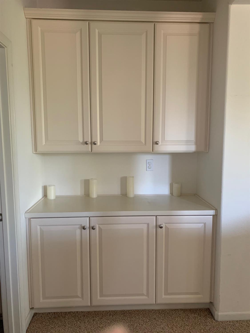
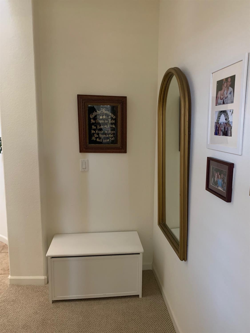
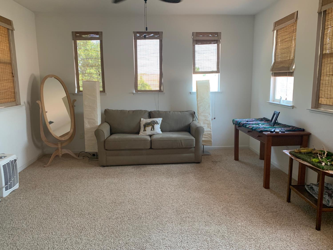
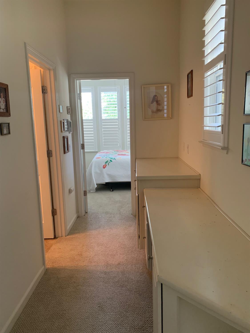
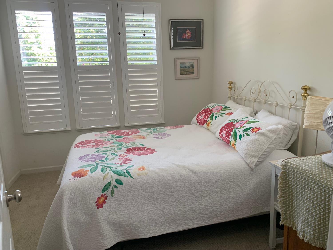
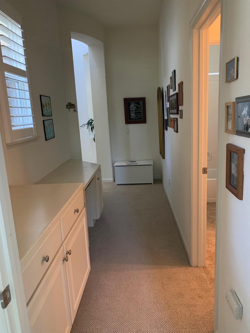
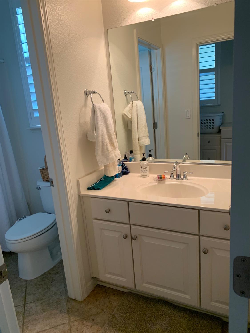
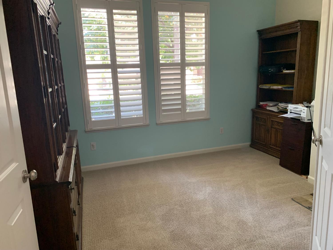
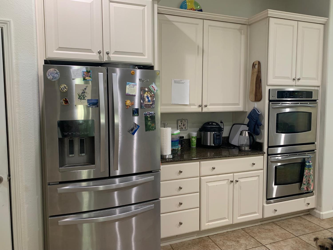
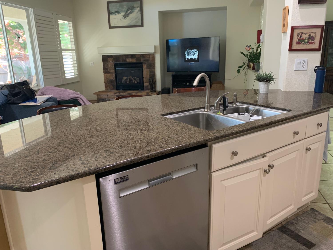
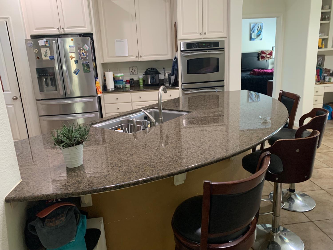
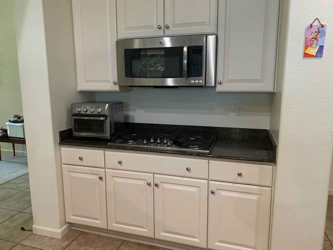
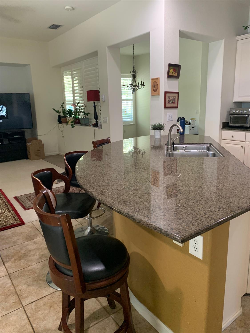
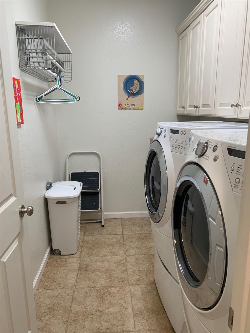
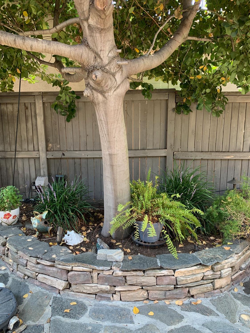
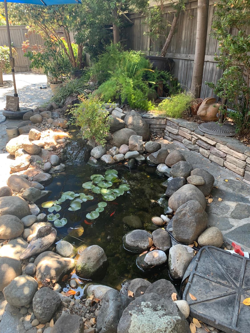
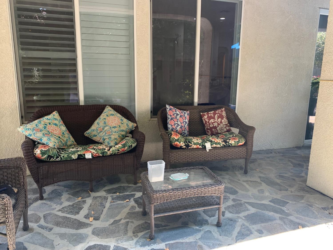
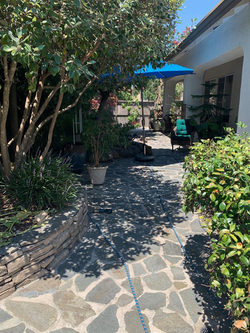
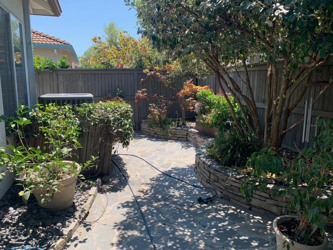
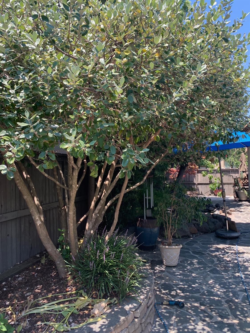
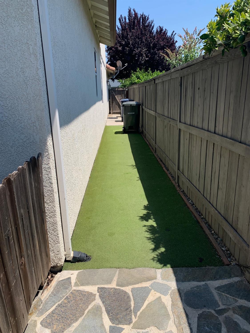
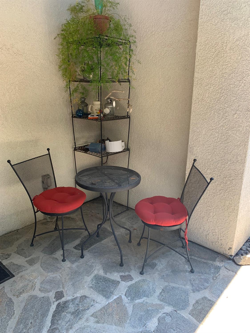
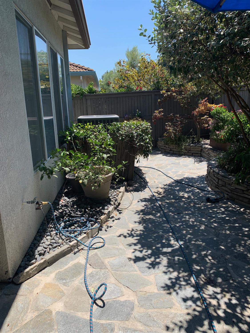
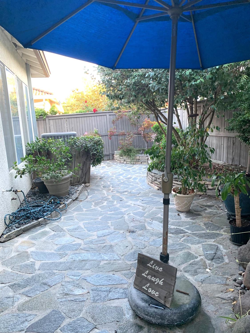
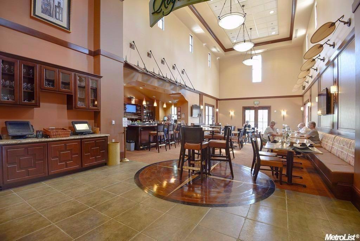
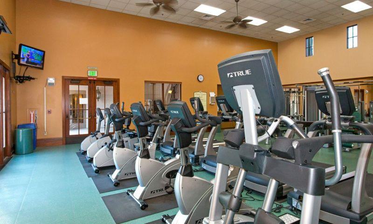
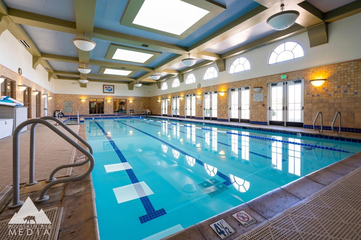
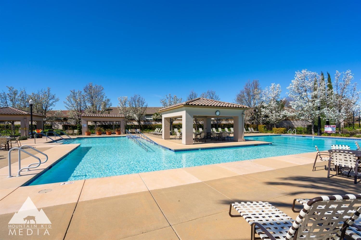
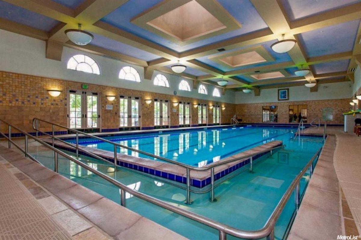
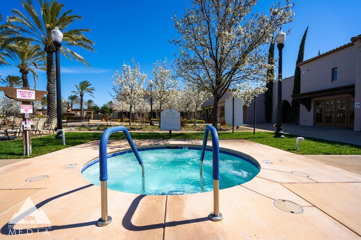
/u.realgeeks.media/dorroughrealty/1.jpg)