102 Painted Rock Place, Folsom, CA 95630
- $1,679,000
- 5
- BD
- 4
- Full Baths
- 4,311
- SqFt
- List Price
- $1,679,000
- MLS#
- 225093292
- Status
- ACTIVE
- Building / Subdivision
- American River Canyon North
- Bedrooms
- 5
- Bathrooms
- 4
- Living Sq. Ft
- 4,311
- Square Footage
- 4311
- Type
- Single Family Residential
- Zip
- 95630
- City
- Folsom
Property Description
This pristine, remodeled home is a true showstopper. Step into a grand entryway with an elegant staircase and rich hardwood flooring that flows throughout all living areas. The formal living room impresses with a striking fireplace, while the formal dining room opens to the backyard through sliding glass doors. The stylish family room features exposed beam ceilings, a fireplace, built-in cabinetry, and expansive windows that frame the scenic backyard. The chef's kitchen is open to both the family and breakfast rooms, and boasts stainless steel appliances, a built-in gas range with custom hood, oversized island with seating, quartz slab counters, built-in refrigerator, and sleek white European cabinetry. A formal office with French doors and custom built-ins. A private downstairs bedroom with patio access is ideal for guests. Upstairs, the luxurious primary suite includes a cozy fireplace, sitting area, and a spa-inspired bath. Three additional bedrooms, a spacious laundry room, and a Game room with a built-in entertainment center complete the upper level. The beautifully landscaped backyard is an entertainers's dream, featuring a covered outdoor kitchen with bar seating, fireplace, built-in pool and spa and a mix of covered and open patios for year-round enjoyment.
Additional Information
- Land Area (Acres)
- 0.2313
- Year Built
- 1999
- Subtype
- Single Family Residence
- Subtype Description
- Custom, Luxury
- Style
- Contemporary
- Construction
- Stucco, Frame
- Foundation
- Slab
- Stories
- 2
- Garage Spaces
- 3
- Garage
- Attached, Garage Door Opener, Garage Facing Front, Interior Access
- Baths Other
- Shower Stall(s), Double Sinks, Granite, Stone, Tile, Tub w/Shower Over, Window, Outside Access, Quartz
- Master Bath
- Closet, Shower Stall(s), Double Sinks, Tile, Walk-In Closet
- Floor Coverings
- Carpet, Stone, Tile, Wood
- Laundry Description
- Cabinets, Sink, Upper Floor, Inside Room
- Dining Description
- Formal Room
- Kitchen Description
- Breakfast Room, Pantry Closet, Quartz Counter, Slab Counter, Island w/Sink, Kitchen/Family Combo
- Kitchen Appliances
- Built-In Gas Range, Built-In Refrigerator, Dishwasher, Disposal, Double Oven, Gas Water Heater, Hood Over Range, Microwave, Plumbed For Ice Maker, Self/Cont Clean Oven
- Number of Fireplaces
- 4
- Fireplace Description
- Family Room, Gas Log, Gas Piped, Living Room, Master Bedroom, Outside
- HOA
- Yes
- Road Description
- Paved
- Pool
- Yes
- Misc
- Built-In Barbeque, Kitchen
- Cooling
- Ceiling Fan(s), Central, Whole House Fan, MultiUnits, MultiZone
- Heat
- Central, Fireplace(s), MultiUnits, MultiZone, Natural Gas
- Water
- Meter on Site, Water District, Public
- Utilities
- Public, Underground Utilities, Natural Gas Connected
- Sewer
- In & Connected, Public Sewer
Mortgage Calculator
Listing courtesy of eXp Realty of California, Inc..

All measurements and all calculations of area (i.e., Sq Ft and Acreage) are approximate. Broker has represented to MetroList that Broker has a valid listing signed by seller authorizing placement in the MLS. Above information is provided by Seller and/or other sources and has not been verified by Broker. Copyright 2025 MetroList Services, Inc. The data relating to real estate for sale on this web site comes in part from the Broker Reciprocity Program of MetroList® MLS. All information has been provided by seller/other sources and has not been verified by broker. All interested persons should independently verify the accuracy of all information. Last updated .
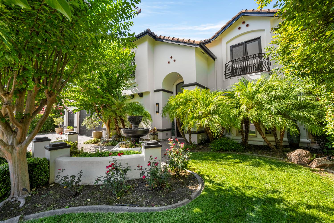
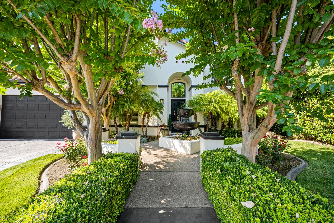
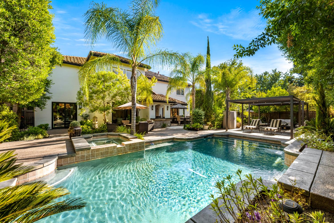
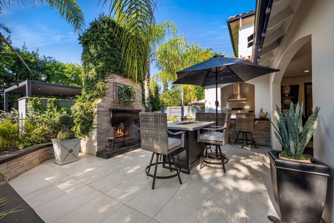
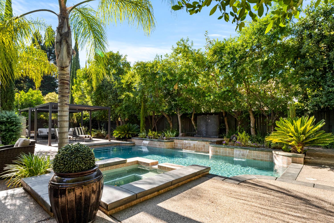
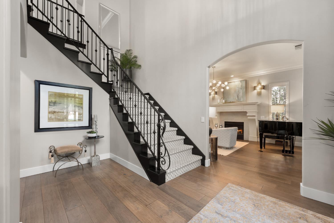
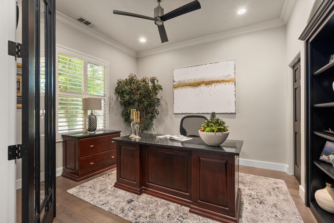
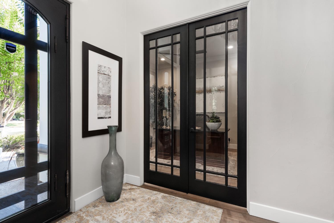
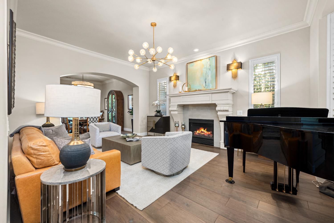
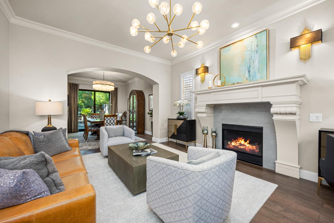
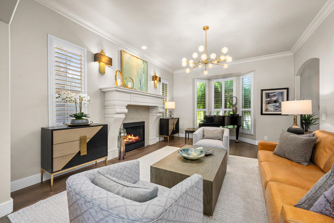
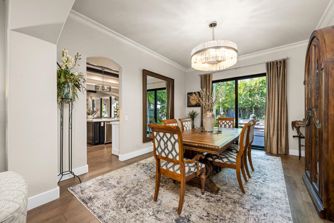
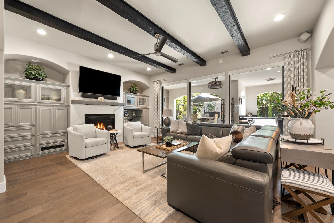
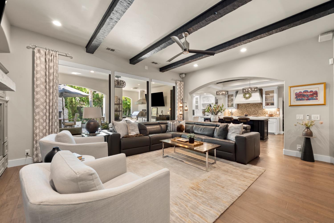
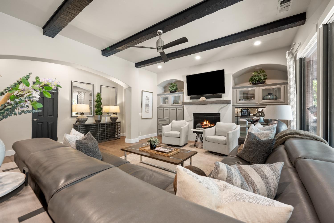
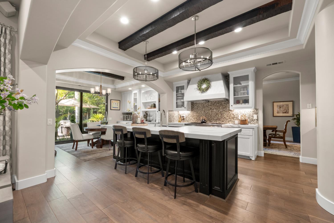
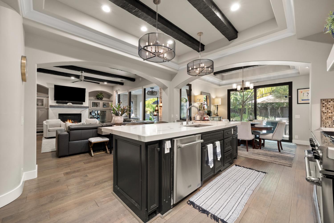
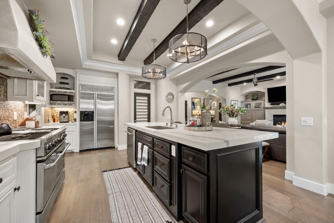
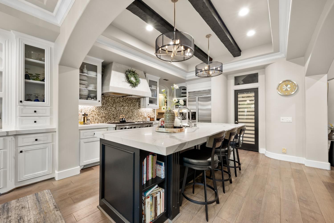
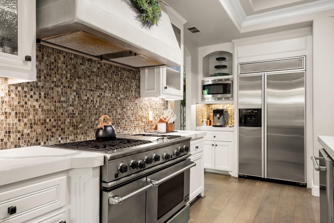
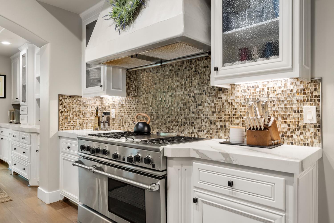
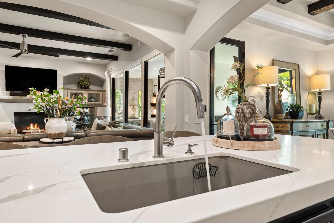
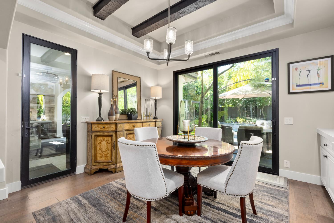
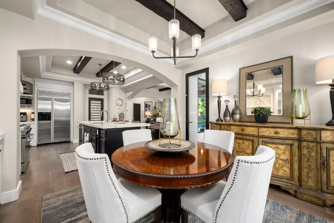
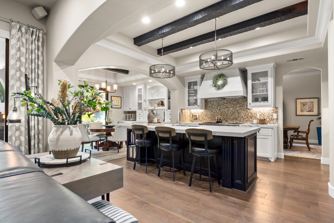
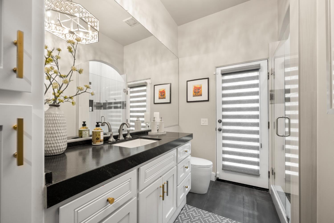
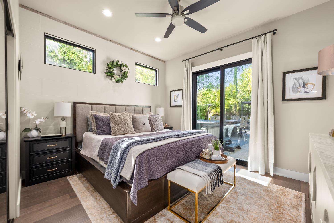
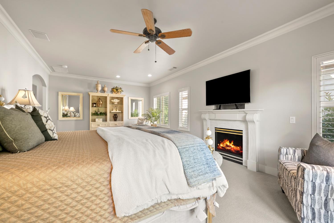
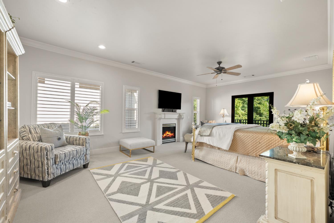
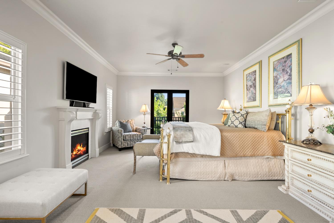
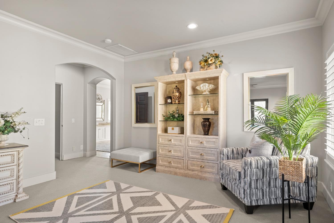
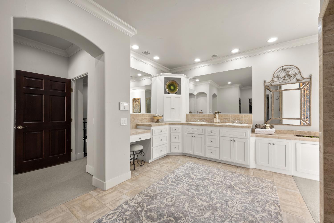
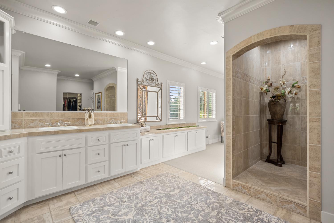
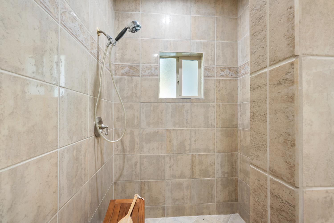
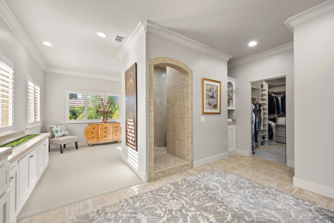
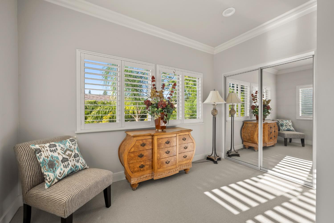
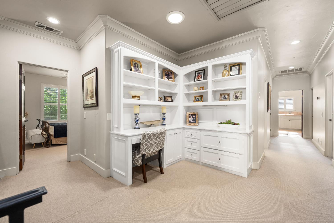
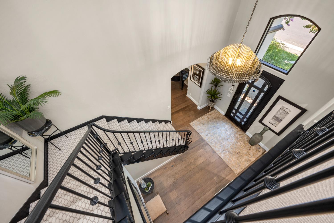
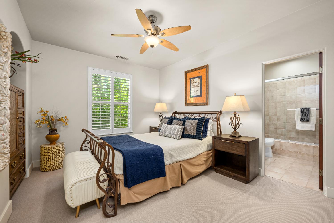
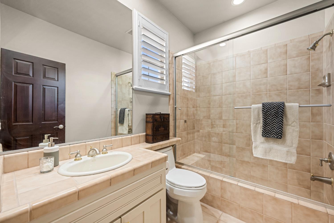
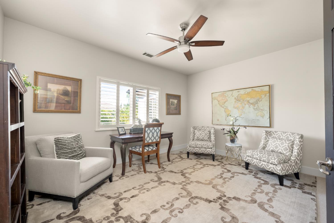
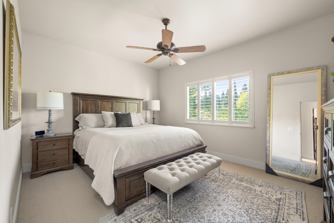
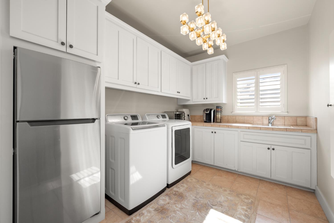
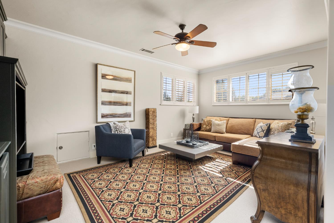
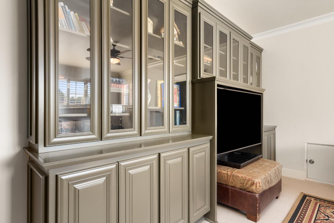
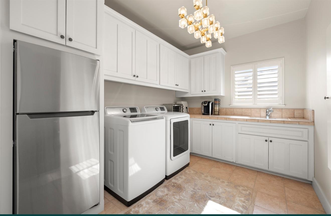
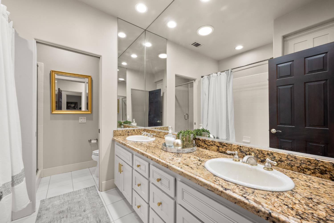
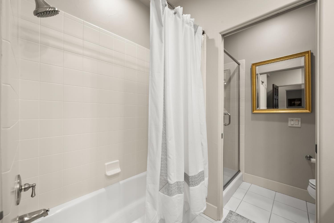
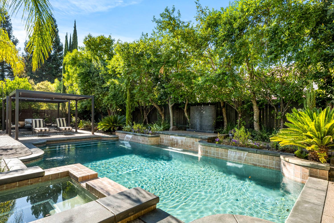
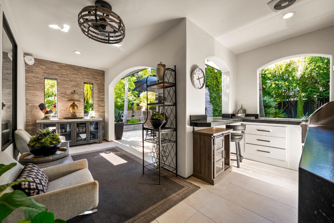
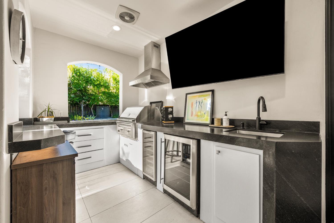
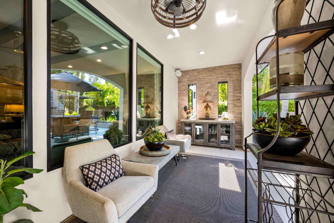
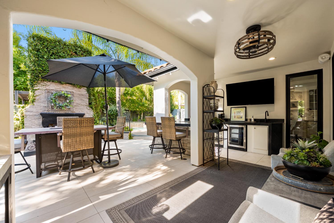
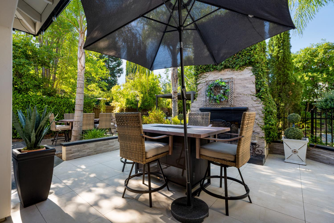
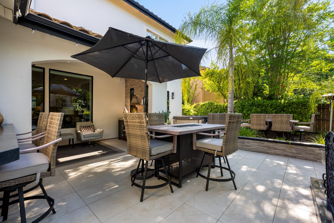
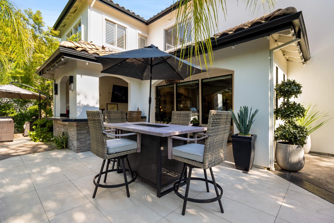
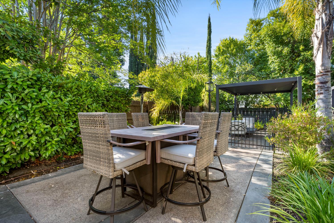
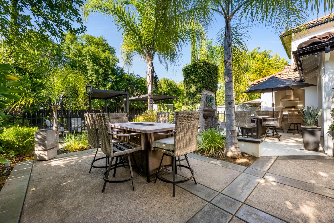
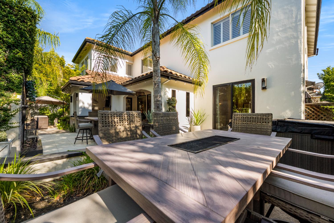
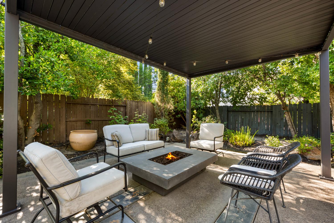
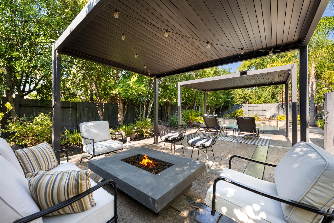
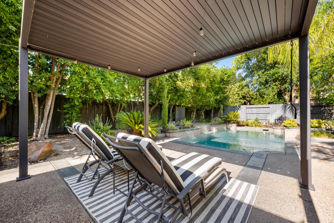
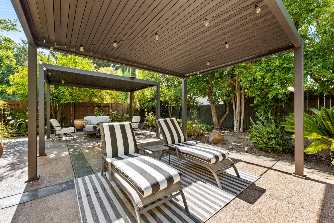
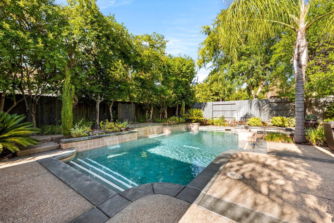
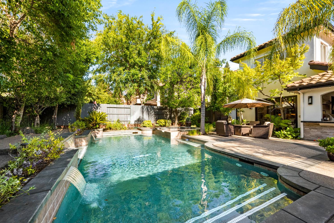
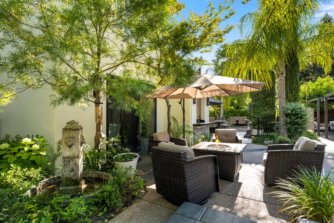
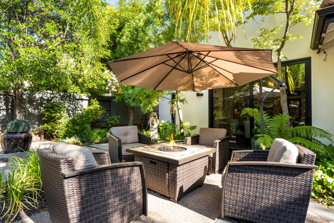
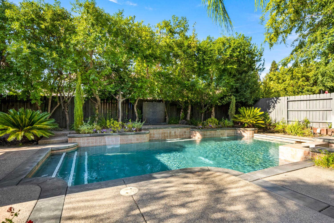
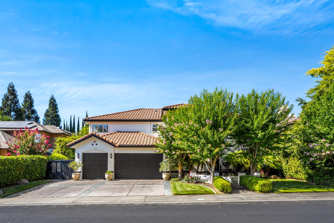
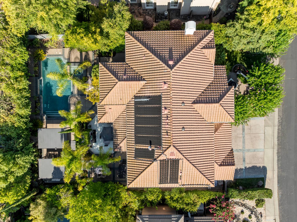
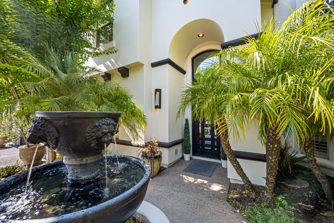
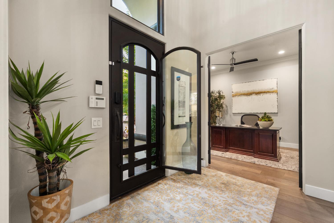
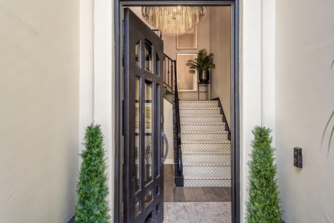
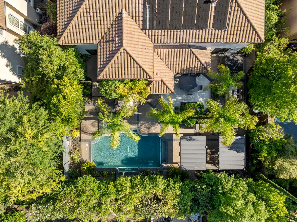
/u.realgeeks.media/dorroughrealty/1.jpg)