551 Thornley Way, Sacramento, CA 95864
- $1,350,000
- 4
- BD
- 2
- Full Baths
- 1
- Half Bath
- 2,502
- SqFt
- List Price
- $1,350,000
- Price Change
- ▼ $50,000 1754683345
- MLS#
- 225093467
- Status
- ACTIVE
- Bedrooms
- 4
- Bathrooms
- 2.5
- Living Sq. Ft
- 2,502
- Square Footage
- 2502
- Type
- Single Family Residential
- Zip
- 95864
- City
- Sacramento
Property Description
Located in the coveted Wilhaggin Estates, this 4-bedroom, 2.5-bathroom home blends timeless charm with modern amenities. The formal living room features a fireplace and classic leaded glass windows, while the elegant dining room includes a built-in wet barperfect for entertaining. The open-concept kitchen and family room create a warm and functional heart of the home, with granite countertops, stainless steel appliances, and counter overhang for casual dining. The spacious primary suite offers two closets, a dual-sink vanity, and a separate soaking tub and shower. Out back you will find your own private retreatcomplete with a covered patio, pool with a tranquil waterfall, lush lawn, and a natural gas firepit. Additional features include an oversized 2-car garage, presidential comp shingle roof, a tankless water heater, and a new HVAC system installed in 2021. Just minutes from the American River Parkway, this home offers both peaceful living and access to outdoor recreation.
Additional Information
- Land Area (Acres)
- 0.39490000000000003
- Year Built
- 1962
- Subtype
- Single Family Residence
- Subtype Description
- Detached
- Style
- Ranch
- Construction
- Wood
- Foundation
- Raised
- Stories
- 1
- Garage Spaces
- 2
- Garage
- Attached, Detached
- Baths Other
- Tub w/Shower Over
- Floor Coverings
- Wood
- Laundry Description
- Laundry Closet, Stacked Only
- Dining Description
- Dining/Living Combo, Formal Area
- Kitchen Description
- Granite Counter
- Number of Fireplaces
- 2
- Fireplace Description
- Living Room, Family Room
- Pool
- Yes
- Cooling
- Central
- Heat
- Central
- Water
- Water District
- Utilities
- Electric, Natural Gas Connected
- Sewer
- In & Connected
Mortgage Calculator
Listing courtesy of Coldwell Banker Realty.

All measurements and all calculations of area (i.e., Sq Ft and Acreage) are approximate. Broker has represented to MetroList that Broker has a valid listing signed by seller authorizing placement in the MLS. Above information is provided by Seller and/or other sources and has not been verified by Broker. Copyright 2025 MetroList Services, Inc. The data relating to real estate for sale on this web site comes in part from the Broker Reciprocity Program of MetroList® MLS. All information has been provided by seller/other sources and has not been verified by broker. All interested persons should independently verify the accuracy of all information. Last updated .
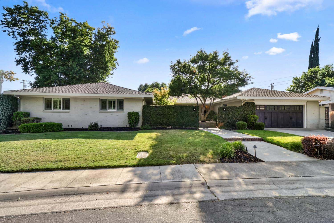
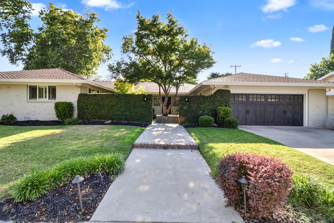
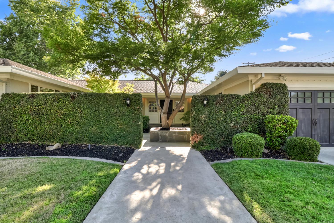
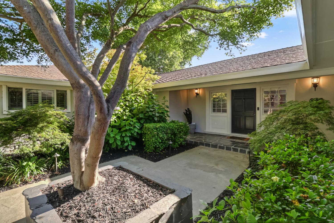
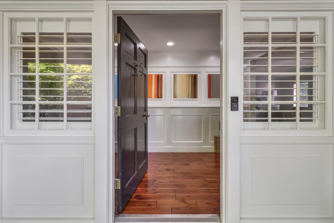
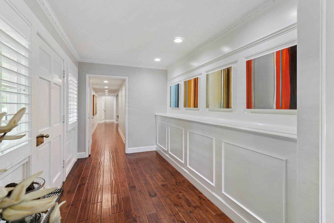
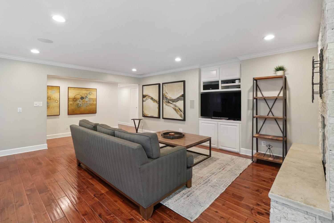
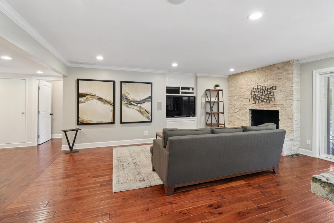

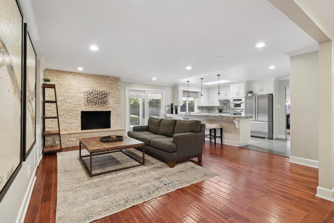
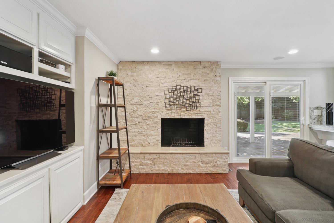

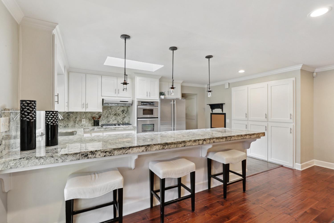
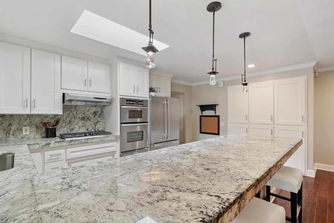
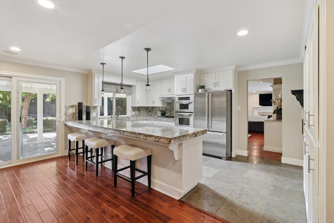
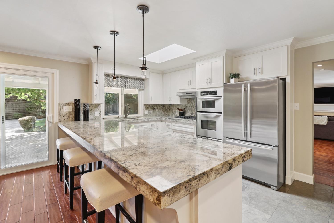
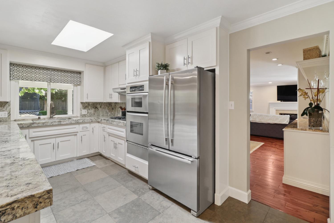
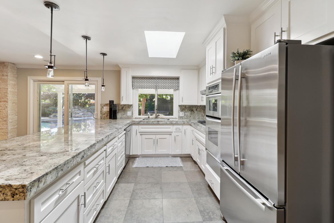
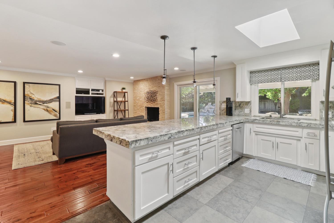
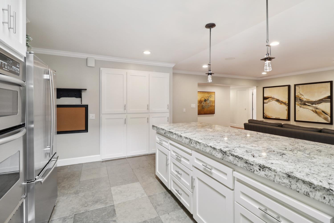
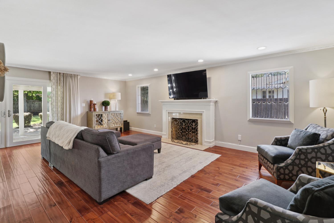
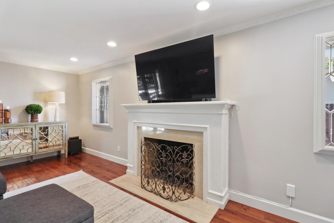
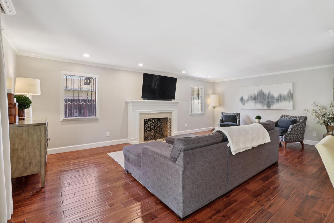
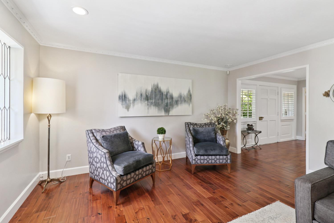
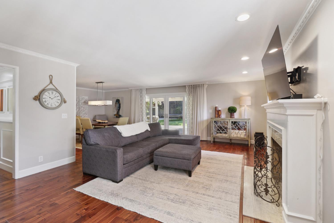
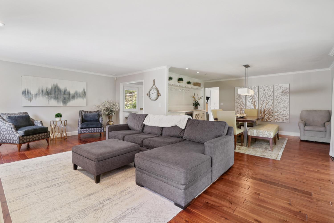
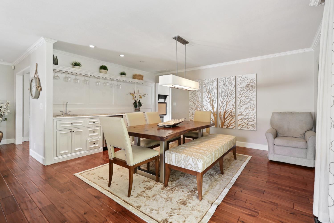
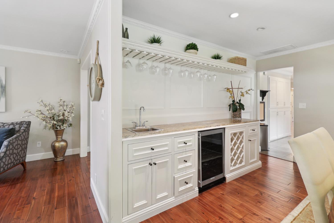


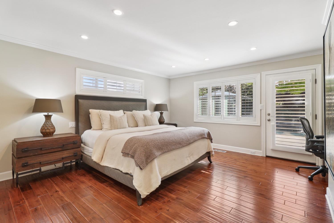
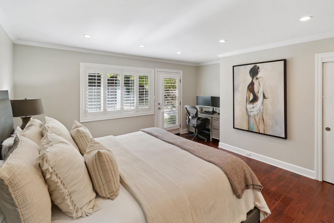
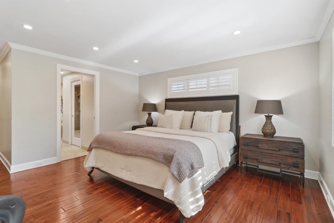
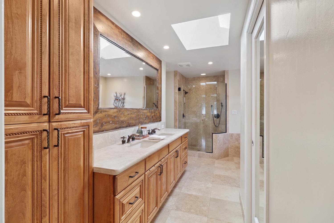
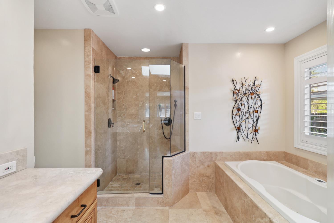
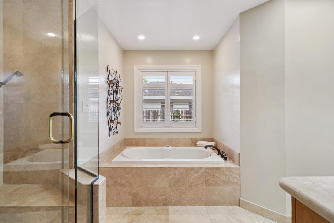
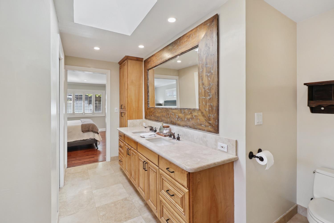
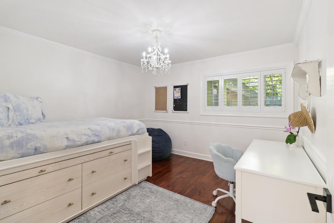
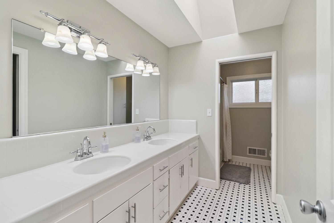
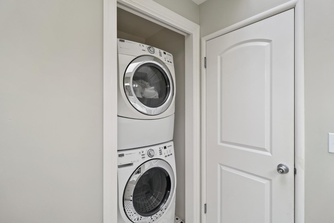
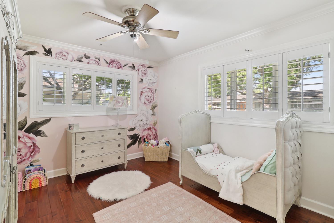
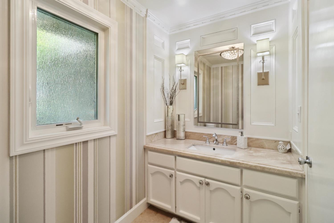
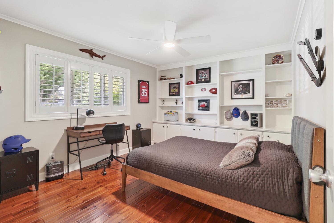
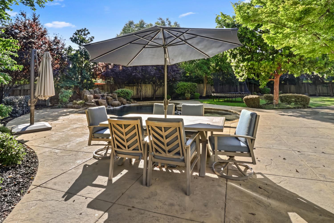
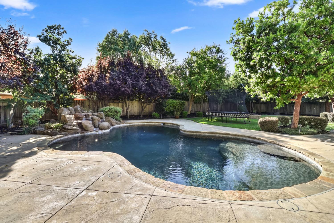
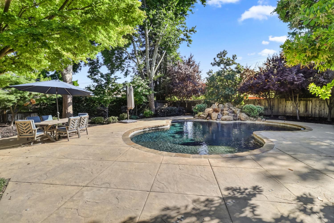
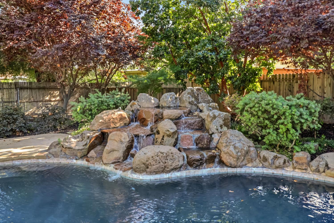
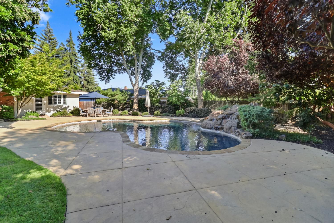
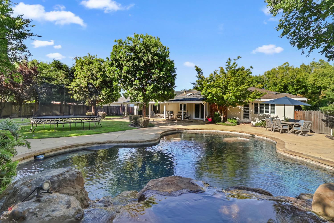
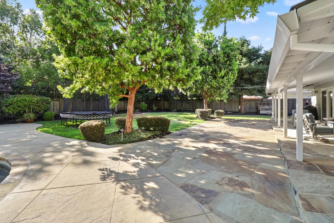
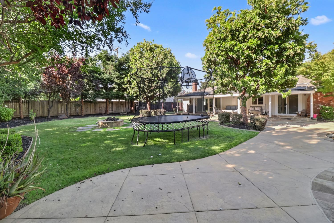
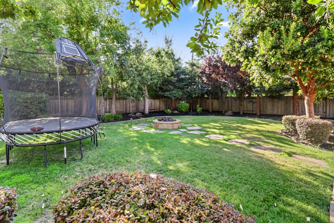
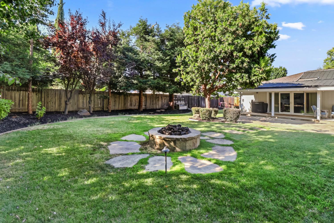
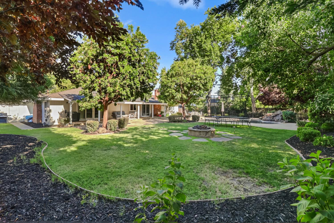
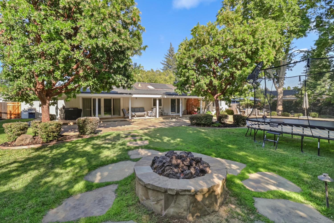
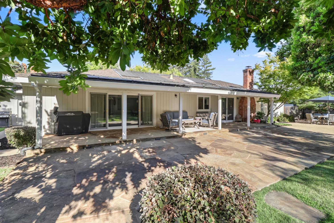
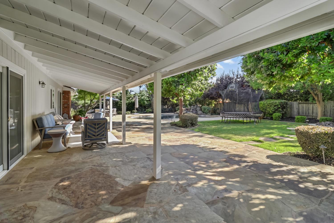
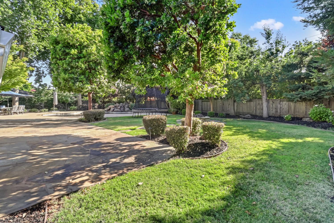
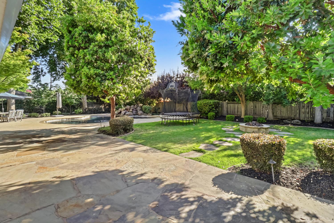
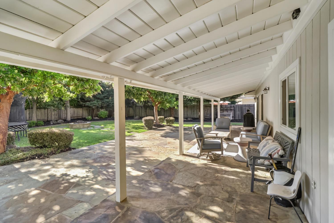
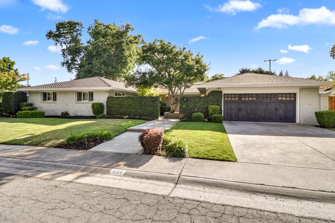
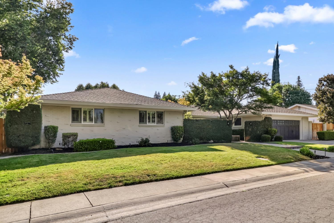
/u.realgeeks.media/dorroughrealty/1.jpg)