15 Cristalla Place, Sacramento, CA 95835
- $629,500
- 2
- BD
- 2
- Full Baths
- 2,218
- SqFt
- List Price
- $629,500
- Price Change
- ▼ $15,500 1753919672
- MLS#
- 225093642
- Status
- ACTIVE
- Building / Subdivision
- Heritage Park
- Bedrooms
- 2
- Bathrooms
- 2
- Living Sq. Ft
- 2,218
- Square Footage
- 2218
- Type
- Single Family Residential
- Zip
- 95835
- City
- Sacramento
Property Description
Well maintained single home for persons age 55+ in Gated North Natomas located in a Lennar Gated Community, Heritage Park. Perfect community of 965 single family homes encircling a premiere resort and club house in North Natomas. Home has a very desired floor plan, featuring live/work space, great for entertaining friends and family, working space for hobbies, special projects. Great outside dining, low maintenance gardens. Very peaceful and quite. Stop by for a showing. We'd love to show you the possibilities of living in the beautiful, unique community of Heritage Park. Location is close to major freeways, I-5, St.99, I80, US 50. Lots of shopping, medical, dining, grocery and more. Active community with 80 special interest clubs. There is always something to do at Heritage Park, AND, someone to do it with! Join our community today!
Additional Information
- Land Area (Acres)
- 0.1622
- Year Built
- 2005
- Subtype
- Single Family Residence
- Subtype Description
- Planned Unit Develop, Detached
- Style
- Traditional
- Construction
- Brick, Ceiling Insulation, Cement Siding, Concrete, Stucco, Frame, Wood
- Foundation
- Concrete, Slab
- Stories
- 1
- Garage Spaces
- 3
- Garage
- 24'+ Deep Garage, Attached, Tandem Garage, Garage Door Opener, Garage Facing Front, Uncovered Parking Space, Interior Access, Mechanical Lift
- House FAces
- East
- Baths Other
- Tile, Low-Flow Shower(s), Low-Flow Toilet(s), Tub w/Shower Over, Marble
- Master Bath
- Shower Stall(s), Double Sinks, Dual Flush Toilet, Jetted Tub, Low-Flow Shower(s), Low-Flow Toilet(s), Walk-In Closet, Window
- Floor Coverings
- Carpet, Tile
- Laundry Description
- Cabinets, Dryer Included, Electric, Ground Floor, Washer Included, Inside Room
- Dining Description
- Breakfast Nook, Formal Room, Dining Bar, Dining/Living Combo
- Kitchen Description
- Butlers Pantry, Pantry Closet, Island w/Sink, Kitchen/Family Combo, Tile Counter
- Kitchen Appliances
- Built-In Electric Oven, Free Standing Refrigerator, Gas Cook Top, Gas Water Heater, Hood Over Range, Ice Maker, Dishwasher, Insulated Water Heater, Disposal, Microwave, Double Oven, Self/Cont Clean Oven
- Number of Fireplaces
- 1
- Fireplace Description
- Brick, Circulating, Family Room, Gas Log, Gas Starter
- HOA
- Yes
- Road Description
- Asphalt, Paved
- Pool
- Yes
- Equipment
- MultiPhone Lines, Networked
- Cooling
- Ceiling Fan(s), Smart Vent, Central, MultiZone
- Heat
- Central, Fireplace Insert, Fireplace(s), Gas, MultiZone, Natural Gas
- Water
- Meter Required, Public
- Utilities
- Cable Available, Public, DSL Available, Electric, Underground Utilities, Internet Available, Natural Gas Connected, Sewer In & Connected
- Sewer
- Public Sewer
- Restrictions
- Age Restrictions, Signs, Exterior Alterations, Guests, Parking
Mortgage Calculator
Listing courtesy of Karen Baldigo Real Estate.

All measurements and all calculations of area (i.e., Sq Ft and Acreage) are approximate. Broker has represented to MetroList that Broker has a valid listing signed by seller authorizing placement in the MLS. Above information is provided by Seller and/or other sources and has not been verified by Broker. Copyright 2025 MetroList Services, Inc. The data relating to real estate for sale on this web site comes in part from the Broker Reciprocity Program of MetroList® MLS. All information has been provided by seller/other sources and has not been verified by broker. All interested persons should independently verify the accuracy of all information. Last updated .
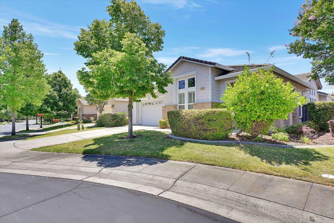
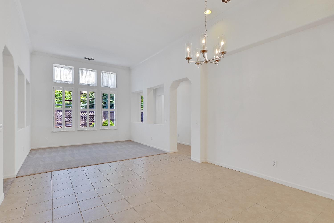
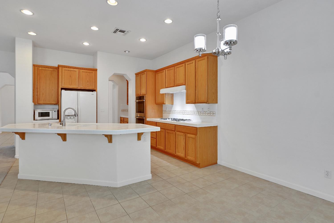
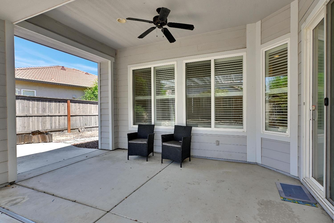
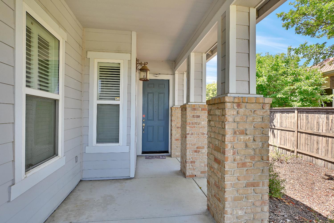
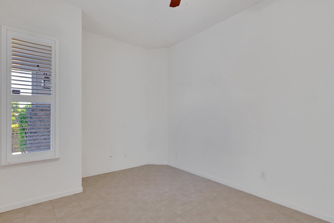
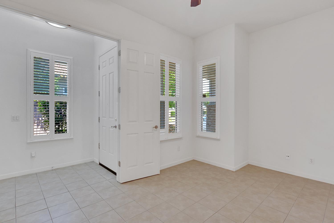
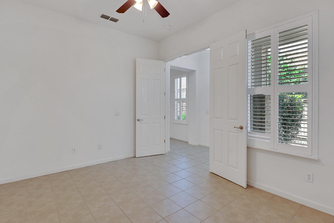
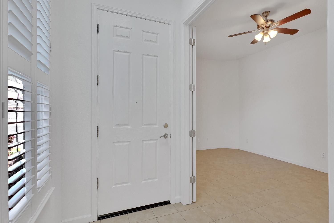
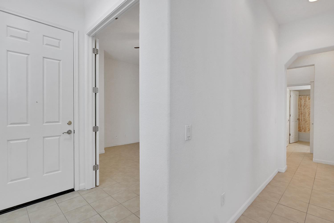
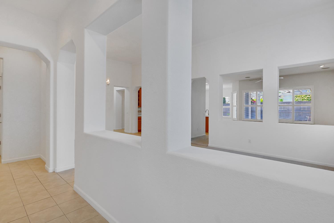
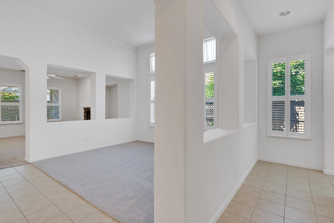
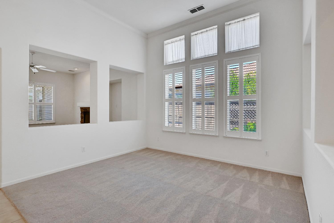
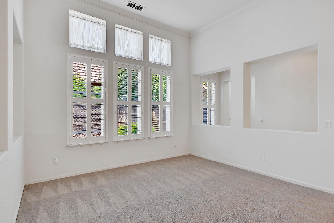
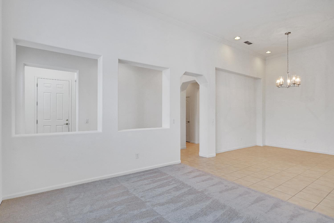
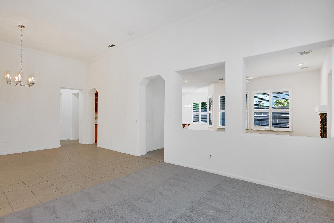
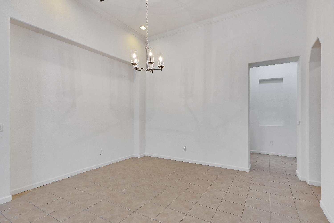
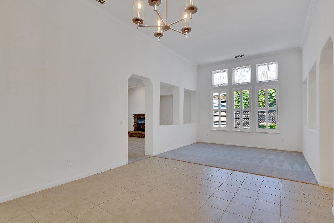
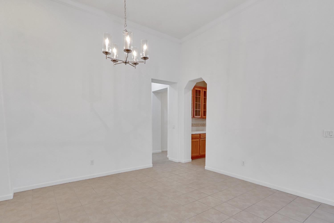
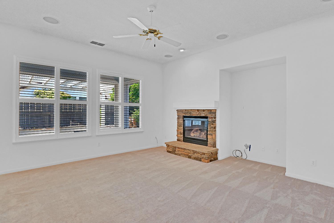
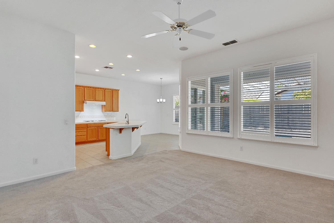
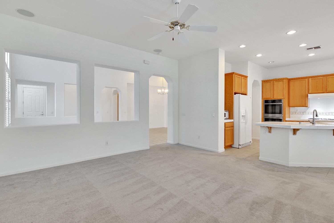
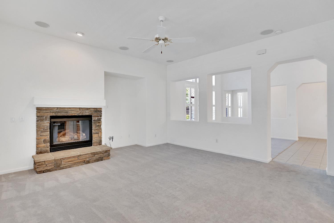
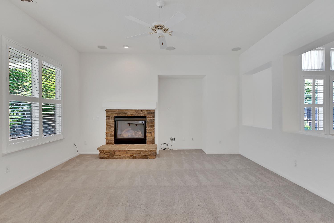
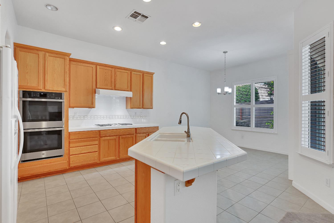
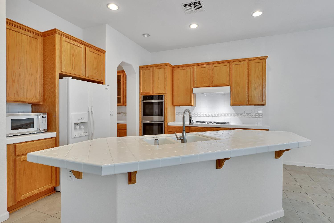
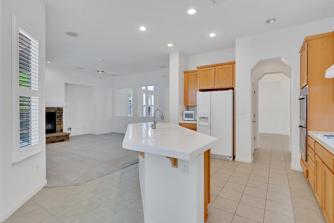
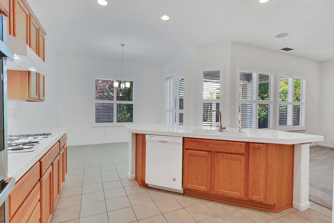
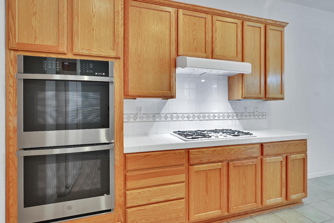
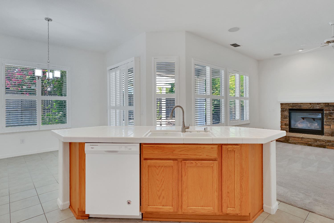
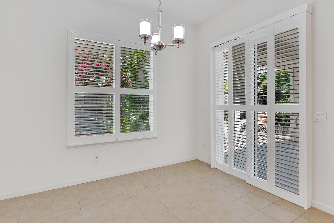
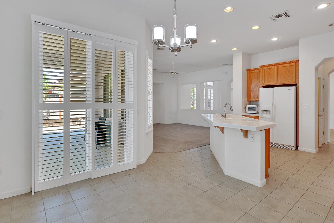
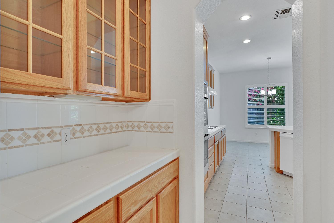
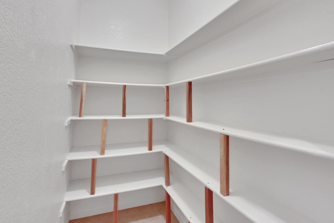
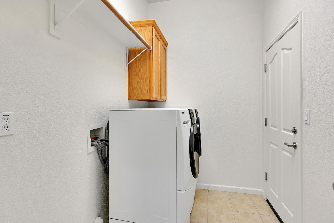
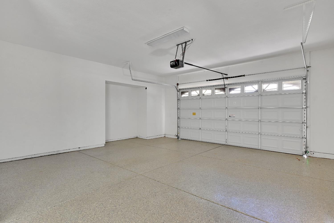
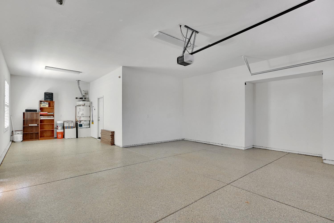
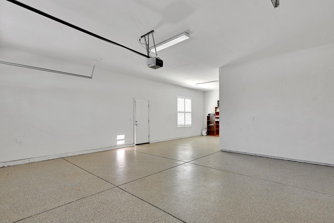
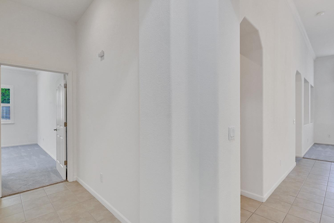
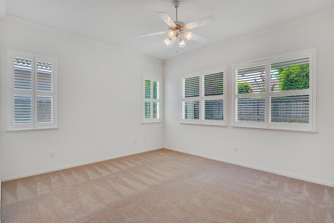
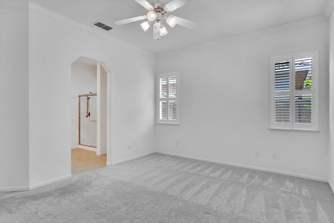
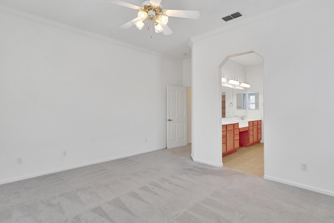
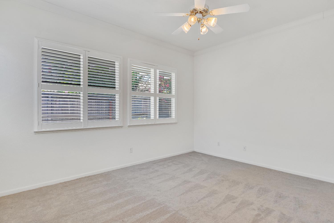
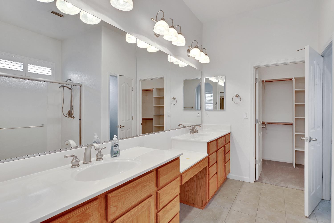
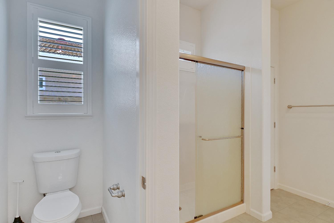
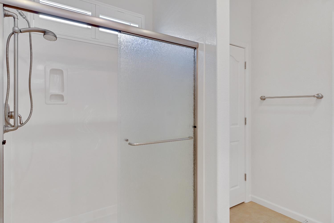
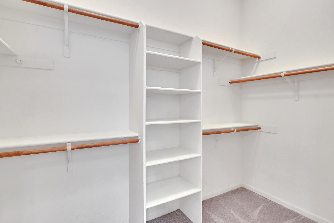
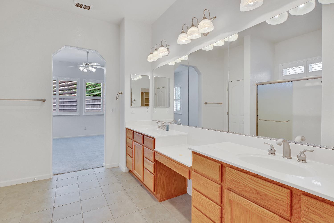
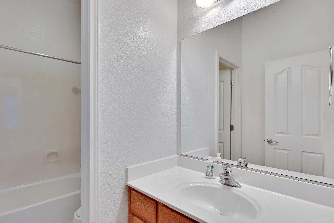
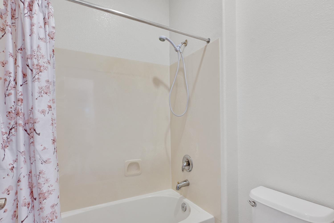
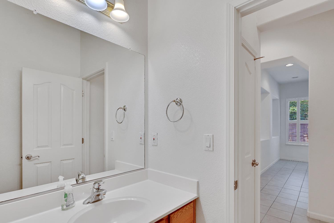
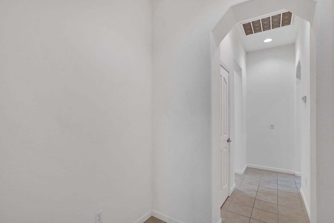
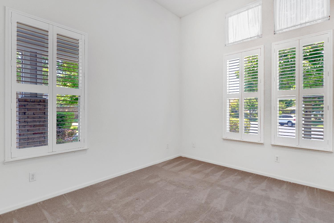
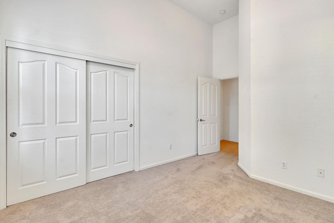
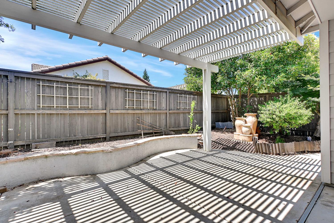
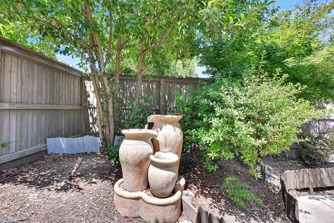
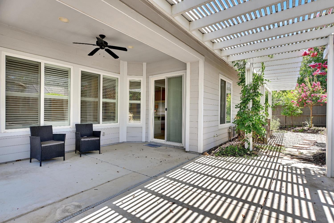
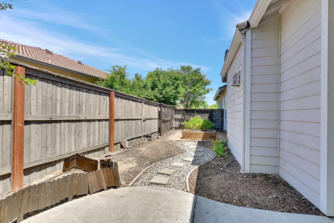
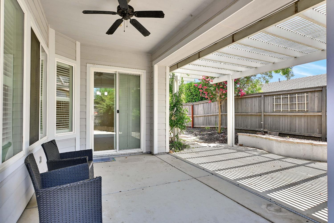
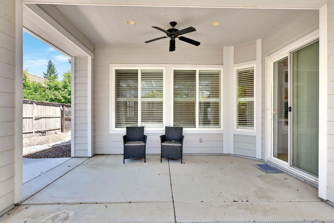
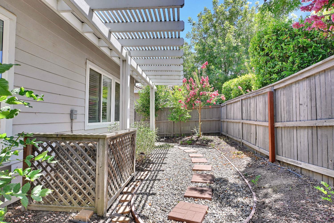
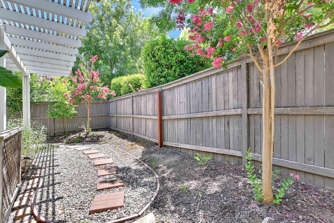
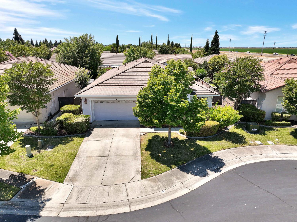
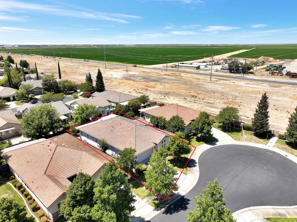
/u.realgeeks.media/dorroughrealty/1.jpg)