1911 Discovery Village Lane, Gold River, CA 95670
- $609,500
- 2
- BD
- 2
- Full Baths
- 1,606
- SqFt
- List Price
- $609,500
- MLS#
- 225093744
- Status
- ACTIVE
- Building / Subdivision
- Discovery Rev
- Bedrooms
- 2
- Bathrooms
- 2
- Living Sq. Ft
- 1,606
- Square Footage
- 1606
- Type
- Single Family Residential
- Zip
- 95670
- City
- Gold River
Property Description
Tucked at the end of a quiet cul-de-sac in desirable Gold River, this rare single-level home blends comfort, privacy, and natural beauty. Located in a gated village with access to a pool, spa, and clubhouse, the 2-bedroom + den, 2-bath layout offers fantastic natural light and peaceful views of the lush greenbelt, tranquil pond, and mature treesenjoyed through five expansive glass sliders. Inside, the open-concept living room features vaulted ceilings and a cozy fireplace, flowing into a dining area and a beautifully appointed kitchen with granite countertops and bar seating. The spacious primary suite includes a full wall of closets plus a walk-in, a step-in shower, dual sinks, and a private entrance to the backyard. One of the few single-level homes in the village with a wraparound yard, the outdoor space has been thoughtfully transformed into a private, beach-inspired retreat, complete with tropical foliage, a sandy base, multiple sitting areas, and even lemon and lime trees for fresh cooking and cocktails. Lovingly cared for by its original owner, this home is just steps from shopping, dining, and scenic river and biking trails.
Additional Information
- Land Area (Acres)
- 0.07050000000000001
- Year Built
- 1993
- Subtype
- Single Family Residence
- Subtype Description
- Detached
- Construction
- Frame, Wood
- Foundation
- Slab
- Stories
- 1
- Garage Spaces
- 2
- Garage
- Attached, Side-by-Side
- Baths Other
- Granite, Tub w/Shower Over
- Master Bath
- Shower Stall(s), Double Sinks, Skylight/Solar Tube, Granite, Walk-In Closet
- Floor Coverings
- Carpet, Tile
- Laundry Description
- Inside Area
- Dining Description
- Dining Bar, Space in Kitchen
- Kitchen Description
- Granite Counter
- Kitchen Appliances
- Built-In Electric Oven, Dishwasher, Disposal, Microwave, Double Oven, Electric Cook Top
- Number of Fireplaces
- 1
- Fireplace Description
- Brick, Gas Starter
- HOA
- Yes
- Pool
- Yes
- Cooling
- Ceiling Fan(s), Central
- Heat
- Central, Fireplace(s)
- Water
- Public
- Utilities
- Cable Available, Electric, Natural Gas Connected
- Sewer
- Sewer Connected, Public Sewer
- Restrictions
- Signs
Mortgage Calculator
Listing courtesy of RE/MAX Gold Sierra Oaks.

All measurements and all calculations of area (i.e., Sq Ft and Acreage) are approximate. Broker has represented to MetroList that Broker has a valid listing signed by seller authorizing placement in the MLS. Above information is provided by Seller and/or other sources and has not been verified by Broker. Copyright 2025 MetroList Services, Inc. The data relating to real estate for sale on this web site comes in part from the Broker Reciprocity Program of MetroList® MLS. All information has been provided by seller/other sources and has not been verified by broker. All interested persons should independently verify the accuracy of all information. Last updated .
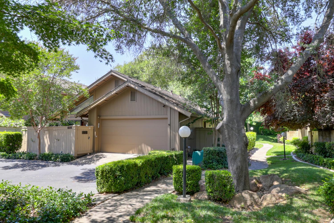
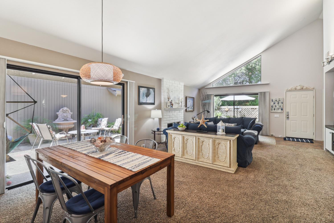
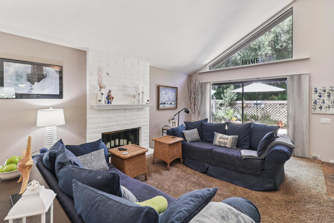
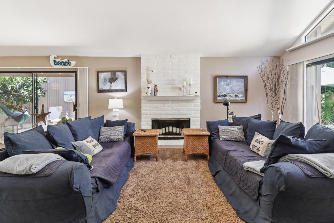
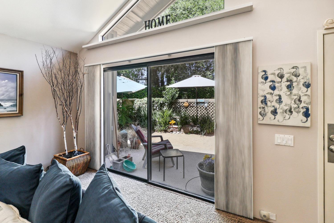
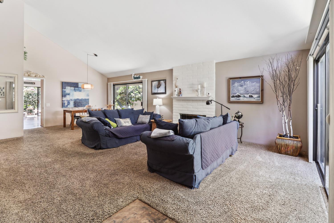
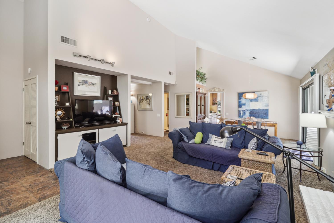
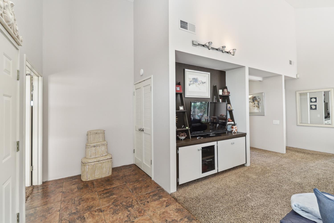
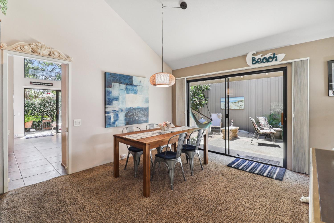
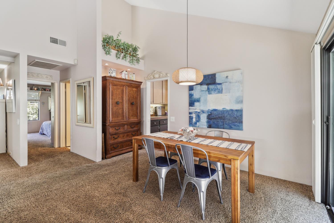
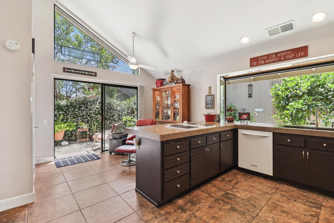
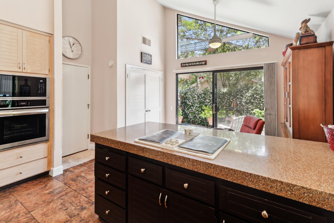
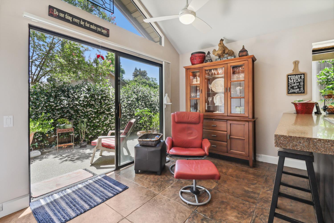
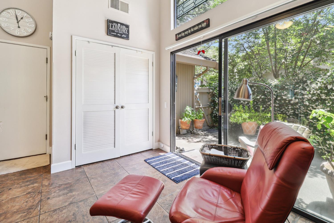
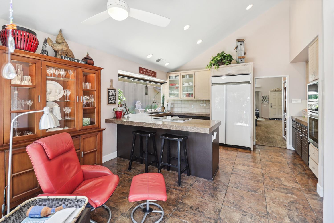
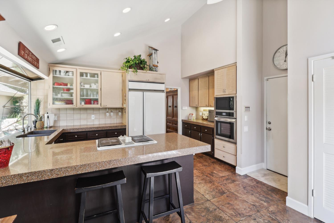
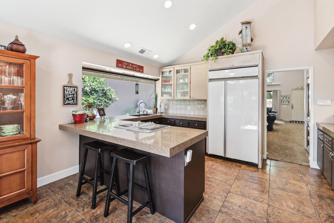
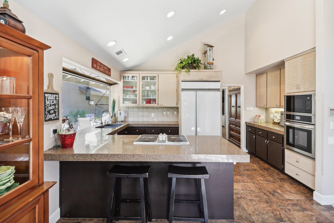
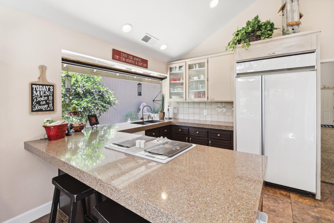
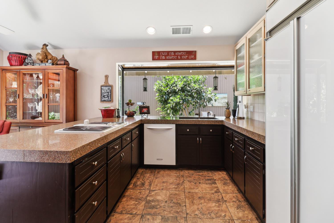
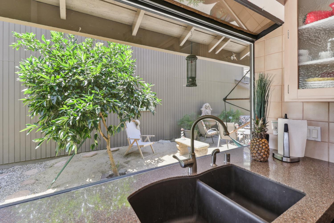
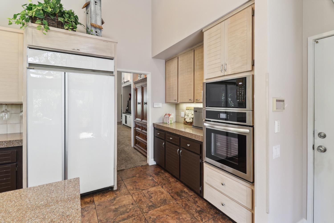
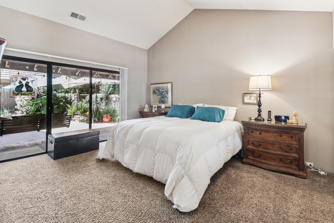
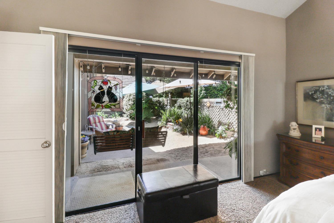
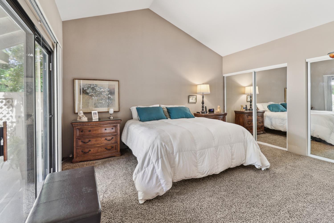
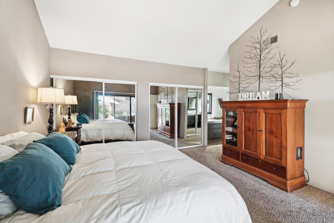
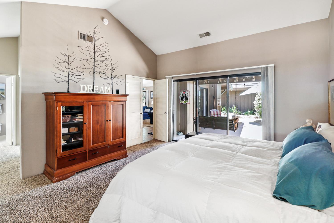
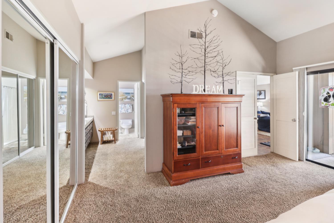
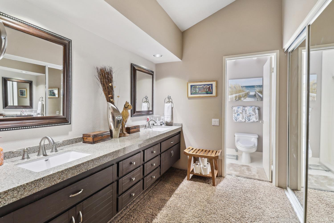
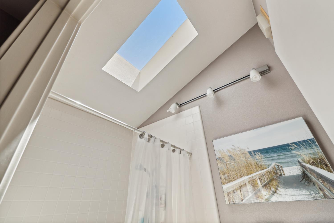
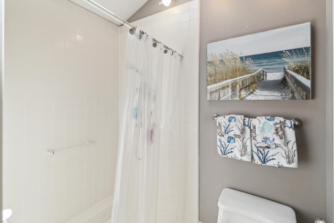
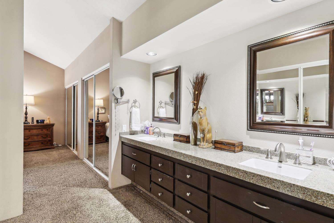
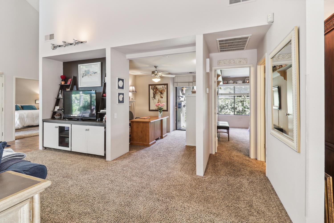
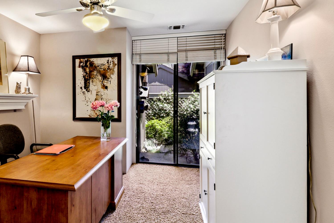
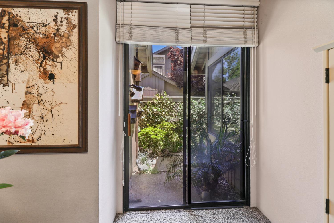
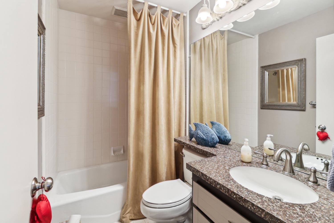
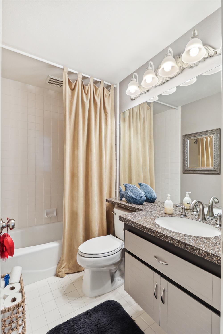
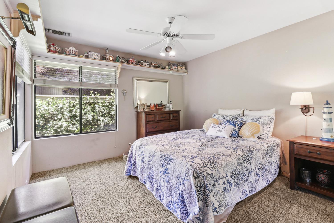
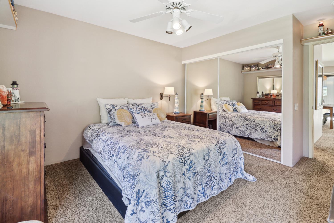
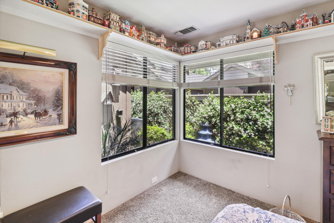
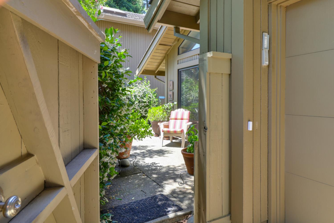
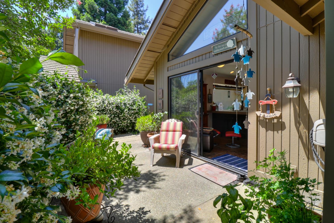
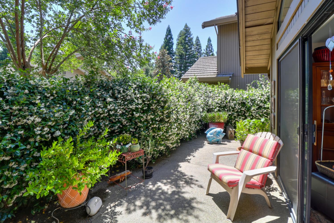
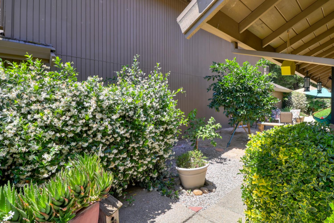
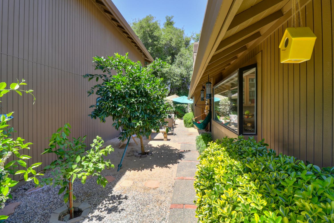
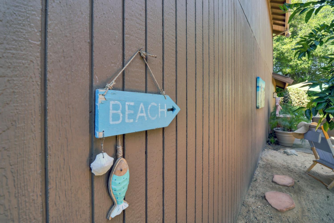
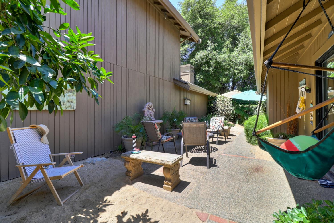
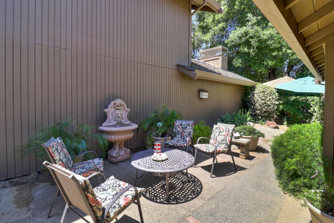
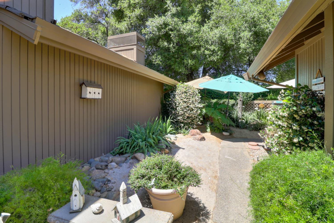
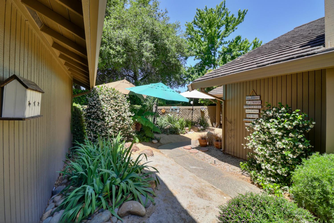
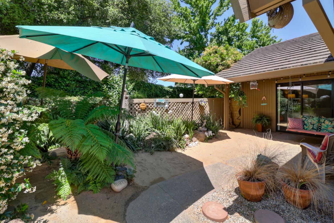
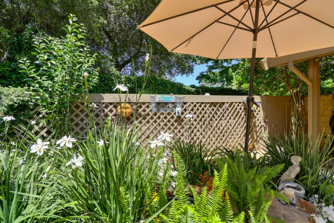
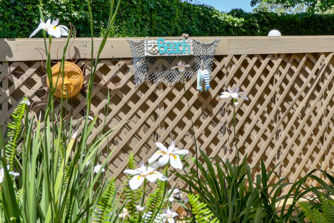
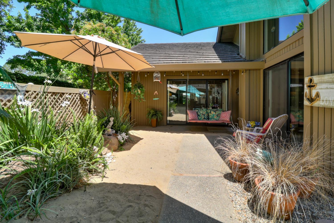
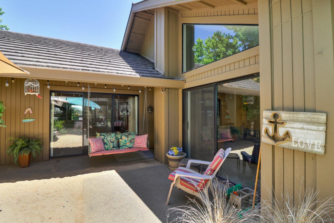
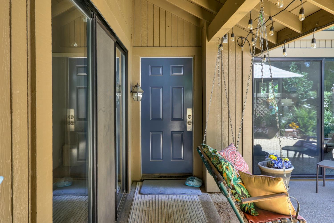
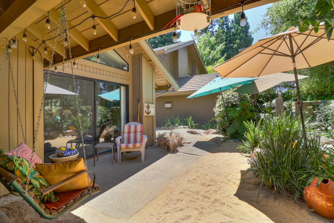
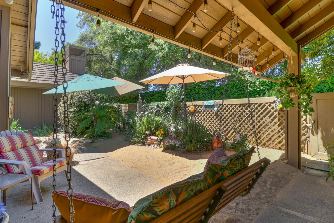
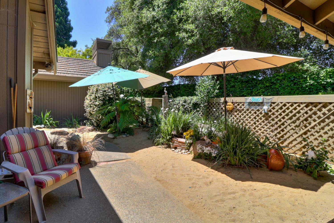
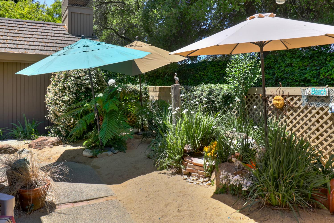
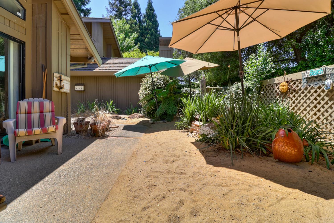
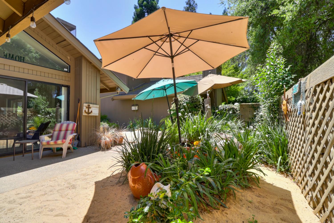
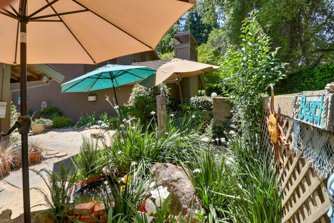
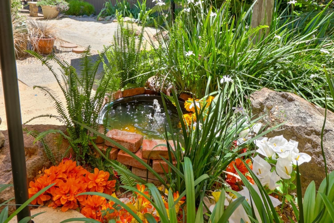
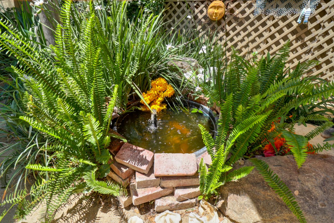
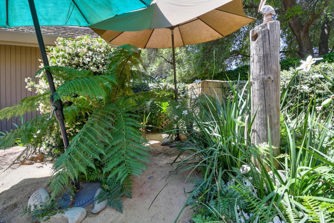
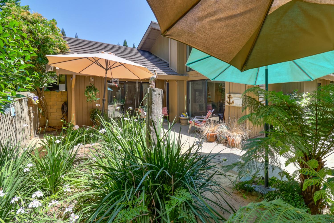
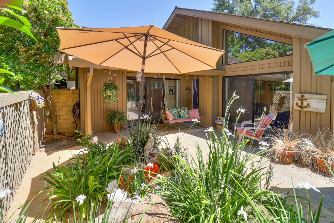
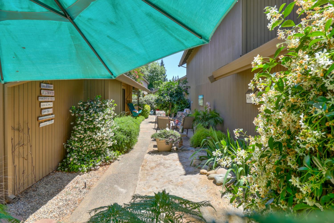
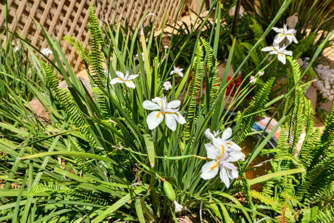
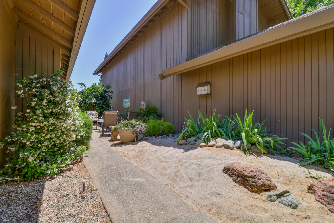
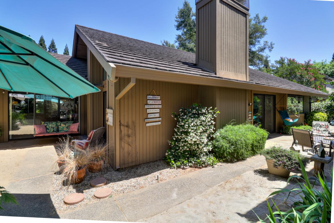
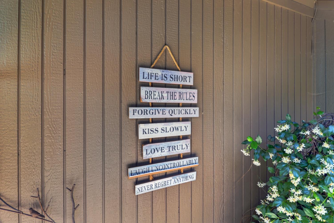
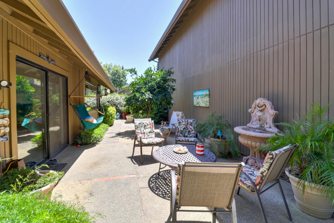
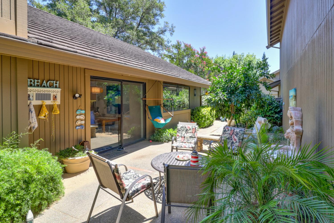
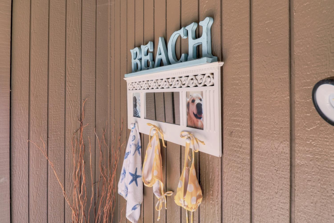
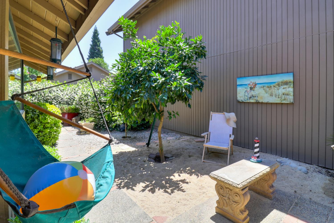
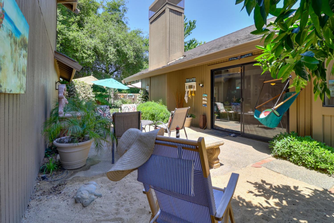
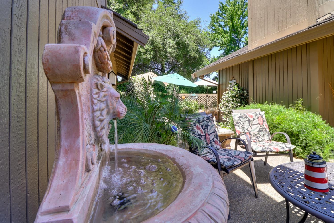
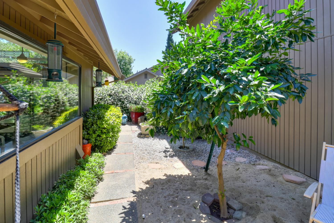
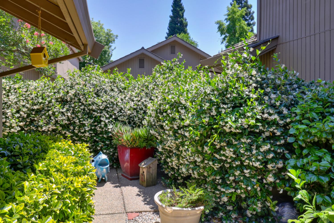
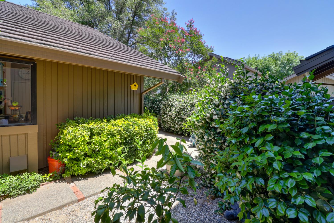
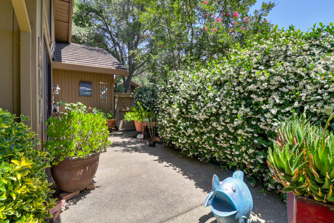
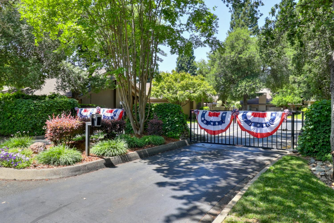
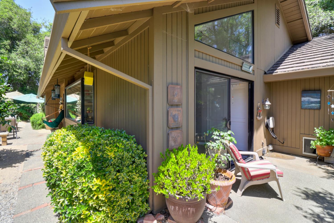
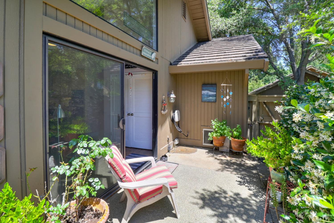
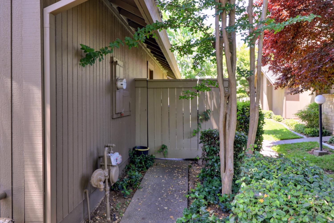
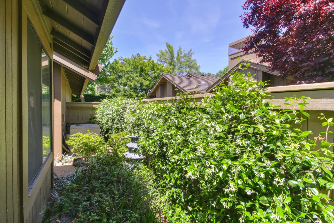
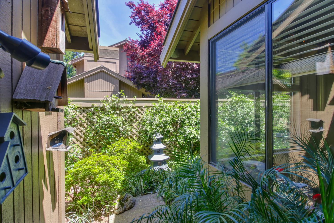
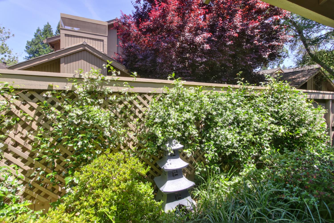
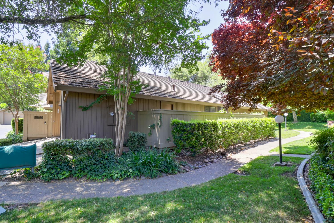
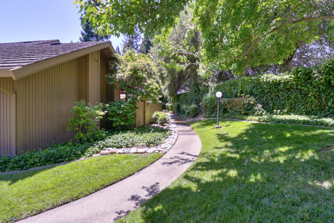
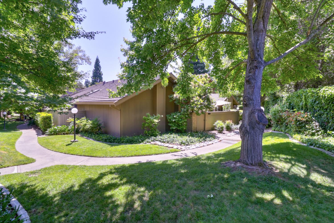
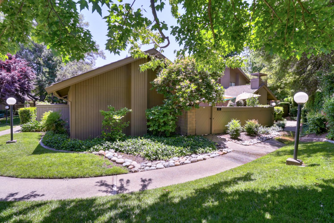
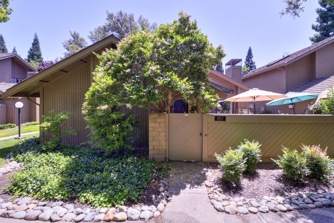
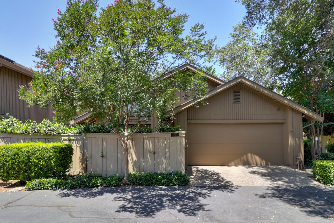
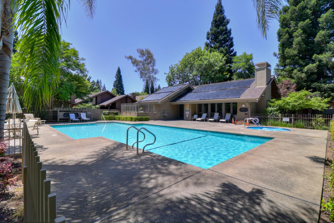
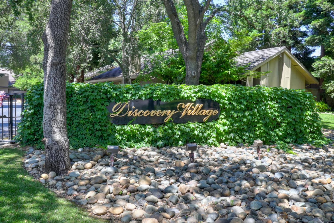
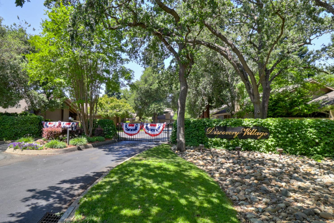
/u.realgeeks.media/dorroughrealty/1.jpg)