508 Pemberton Lane, Folsom, CA 95630
- $610,000
- 3
- BD
- 2
- Full Baths
- 1
- Half Bath
- 1,439
- SqFt
- List Price
- $610,000
- Price Change
- ▼ $5,000 1755154630
- MLS#
- 225094050
- Status
- ACTIVE
- Bedrooms
- 3
- Bathrooms
- 2.5
- Living Sq. Ft
- 1,439
- Square Footage
- 1439
- Type
- Single Family Residential
- Zip
- 95630
- City
- Folsom
Property Description
Welcome to this darling, move-in ready 3bed/2.5 bath home, in the desirable gated Woodbridge community of Folsom. Minutes from Lake Natoma, Historic Folsom, trails, parks, dining and shopping. This beautifully remodeled residence features real hardwood flooring, upgraded interior/exterior paint, modern bathrooms, and kitchen with updated finishes. The cozy wood-burning fireplace adds character to the spacious living area, while energy-efficient lighting enhances the ambiance throughout. Enjoy comfort year-round with a fully upgraded HVAC system, including a new electric heat pump, ductwork, blower, larger intake (2022), smart thermostat, whole-house fan, and 1-year filtration system. The laundry area is equipped with an electric dryer hookup and plumbed for gas. Additional features include primary walk-in closet w/custom shelving, two-car garage, updated electrical panel with two extra unused 215-amp lines, and enhanced outdoor electrical perfect for future additions like a spa or EV charging. Shed can be used as an office space & includes electricity. Amenities include a pool, clubhouse, sports courts, and BBQ area ideal for relaxing or entertaining. Don't miss the opportunity to own this thoughtfully upgraded home in one of Folsom's most charming and convenient locations!
Additional Information
- Land Area (Acres)
- 0.0805
- Year Built
- 1993
- Subtype
- Single Family Residence
- Subtype Description
- Planned Unit Develop, Detached
- Style
- Contemporary
- Construction
- Lap Siding, Wood
- Foundation
- Concrete
- Stories
- 2
- Garage Spaces
- 2
- Garage
- Restrictions, Garage Door Opener, Garage Facing Front
- Baths Other
- Tub w/Shower Over, Quartz
- Master Bath
- Shower Stall(s), Double Sinks, Window
- Floor Coverings
- Tile, Wood
- Laundry Description
- Laundry Closet, Gas Hook-Up, Upper Floor
- Dining Description
- Dining/Living Combo
- Kitchen Description
- Breakfast Area, Pantry Cabinet, Quartz Counter
- Kitchen Appliances
- Free Standing Gas Range, Free Standing Refrigerator, Gas Water Heater, Hood Over Range, Dishwasher, Insulated Water Heater, Microwave
- Number of Fireplaces
- 1
- Fireplace Description
- Living Room, Wood Burning
- HOA
- Yes
- Pool
- Yes
- Cooling
- Central, Whole House Fan
- Heat
- Electric, Fireplace(s), Heat Pump
- Water
- Water District
- Utilities
- Electric, Internet Available, Natural Gas Available
- Sewer
- Public Sewer
Mortgage Calculator
Listing courtesy of Redfin Corporation.

All measurements and all calculations of area (i.e., Sq Ft and Acreage) are approximate. Broker has represented to MetroList that Broker has a valid listing signed by seller authorizing placement in the MLS. Above information is provided by Seller and/or other sources and has not been verified by Broker. Copyright 2025 MetroList Services, Inc. The data relating to real estate for sale on this web site comes in part from the Broker Reciprocity Program of MetroList® MLS. All information has been provided by seller/other sources and has not been verified by broker. All interested persons should independently verify the accuracy of all information. Last updated .
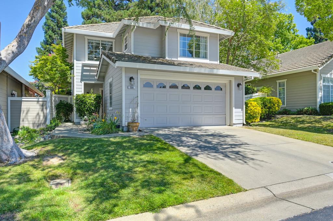
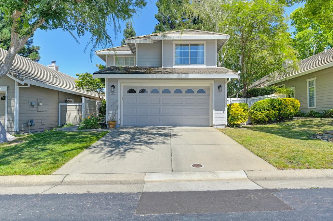
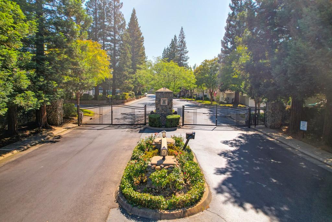
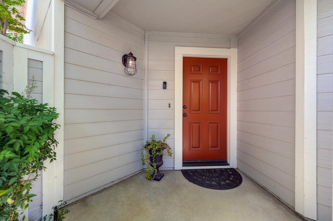
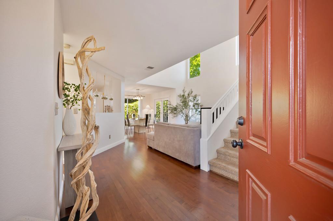
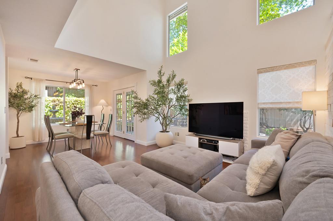
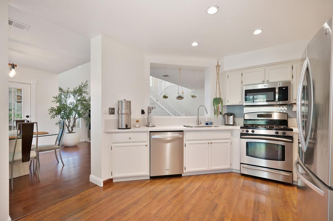
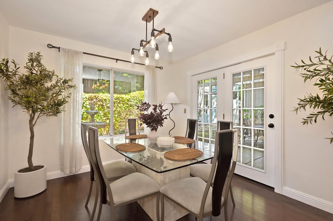
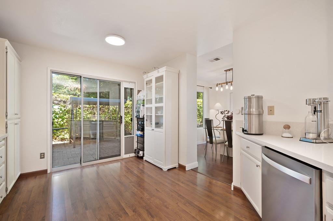
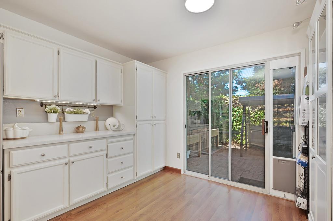
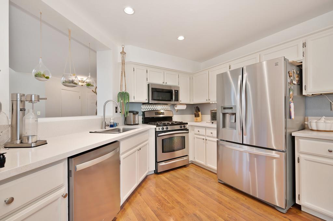
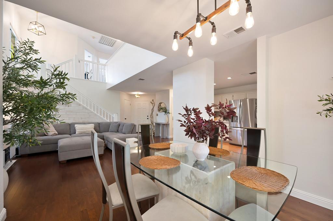
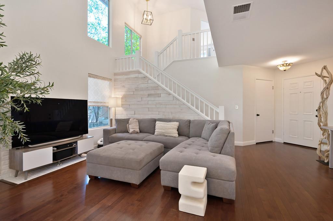
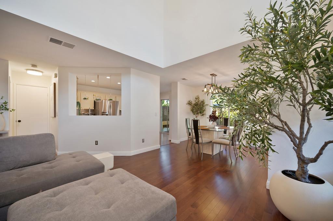
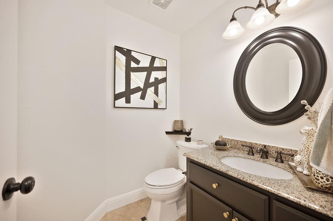
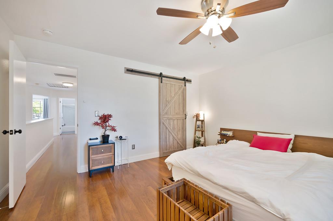
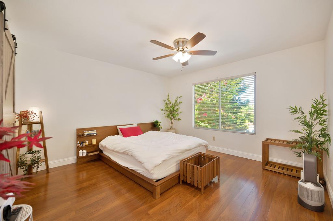
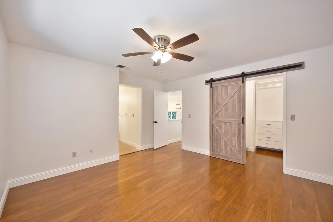
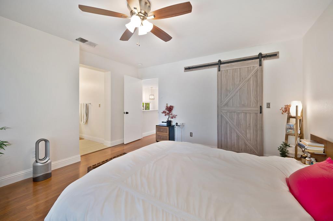
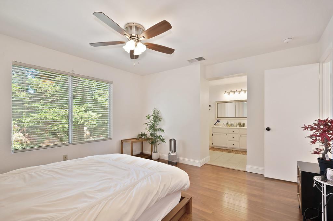
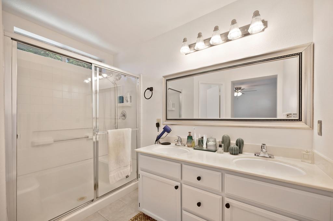
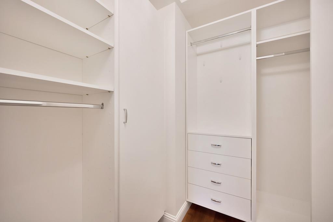
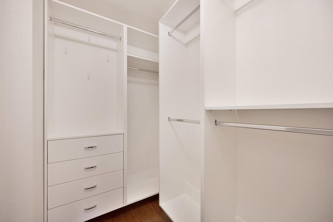
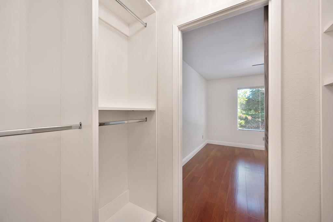
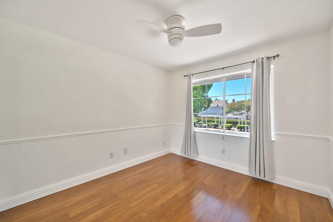
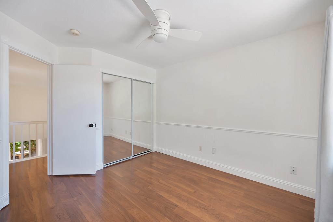
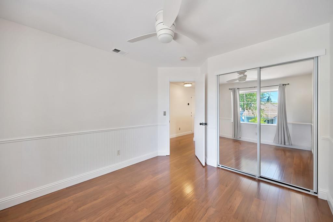
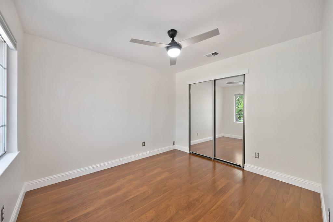
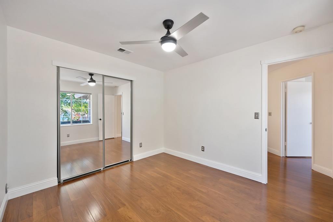
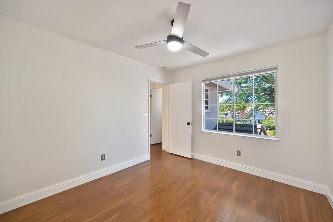
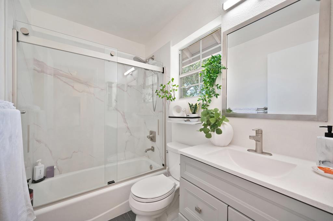
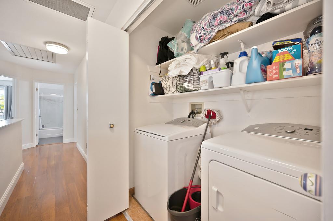
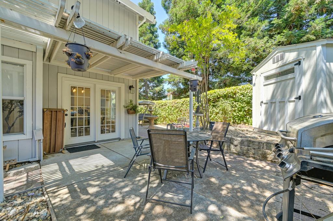
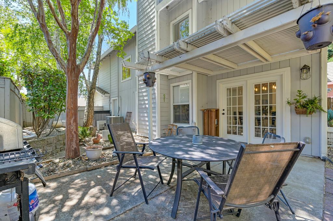
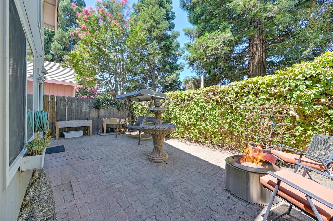
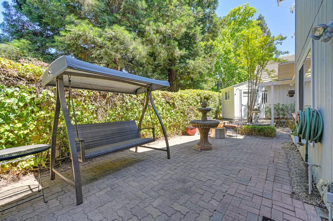
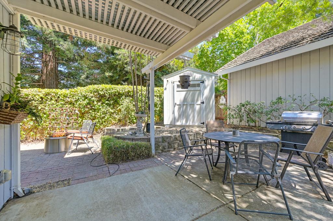
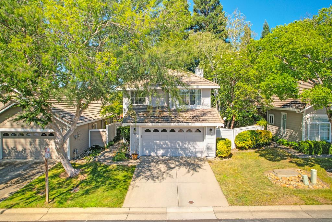
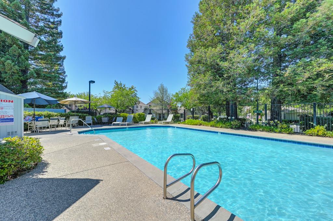
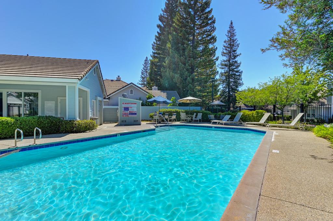
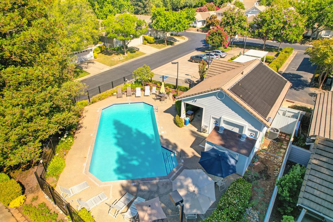
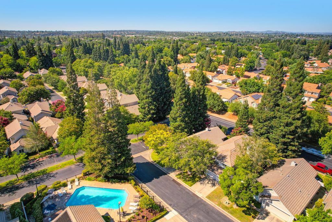
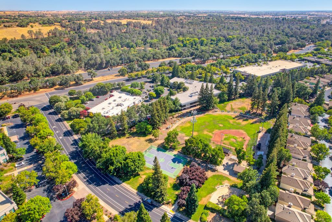
/u.realgeeks.media/dorroughrealty/1.jpg)