880 Holley Court, Folsom, CA 95630
- $569,000
- 3
- BD
- 2
- Full Baths
- 1,210
- SqFt
- List Price
- $569,000
- MLS#
- 225094176
- Status
- ACTIVE
- Building / Subdivision
- Sibley Square
- Bedrooms
- 3
- Bathrooms
- 2
- Living Sq. Ft
- 1,210
- Square Footage
- 1210
- Type
- Single Family Residential
- Zip
- 95630
- City
- Folsom
Property Description
BEAUTIFULLY MAINTAINED home nestled in the highly sought SIBLEY SQUARE subdivision, an absolute hidden gem in the HEART OF FOLSOM! Just minutes from Historic Sutter Street, local shopping, dining, parks, light rail, Lake Natoma & the American River trails/bike paths. This location offers the best of lifestyle & convenience. Step inside to find hardwood floors, plantation shutters, welcoming family room w/gas fireplace, ceiling fan, a spacious kitchen featuring abundant windows for natural light, timeless white cabinets, granite countertops, a center island perfect for entertaining + ample cabinetry. The open-concept layout flows seamlessly for everyday living or hosting friends. The primary suite welcomes you w/double doors featuring a roomy, walk-in closet, dual sinks in the bathroom w/granite countertops, soaking tub w/overhead shower. Private backyard is low maintenance & serene w/lush AstroTurf, mature crepe myrtle & peach tree. Ideal for relaxing or enjoying the outdoors. Additional highlights include an updated HVAC, whole house fan, Eagle Shield roofing insulation for energy efficiency, ADT alarm system, indoor laundry, attached 2-car garage w/cabinets for storage & workbench. Tucked away in a peaceful & private setting, this home is a rare find in a prime Folsom location!
Additional Information
- Land Area (Acres)
- 0.08080000000000001
- Year Built
- 2005
- Subtype
- Single Family Residence
- Subtype Description
- Detached
- Style
- Contemporary
- Construction
- Stucco, Frame, Wood
- Foundation
- Slab
- Stories
- 1
- Garage Spaces
- 2
- Garage
- Attached, Garage Door Opener, Garage Facing Front, Other
- Baths Other
- Granite, Tub w/Shower Over
- Master Bath
- Double Sinks, Granite, Tub w/Shower Over, Walk-In Closet, Window
- Floor Coverings
- Tile, Wood
- Laundry Description
- Dryer Included, Electric, Gas Hook-Up, Washer Included, Inside Room
- Dining Description
- Dining Bar, Dining/Family Combo
- Kitchen Description
- Pantry Cabinet, Granite Counter, Island, Kitchen/Family Combo
- Kitchen Appliances
- Free Standing Gas Range, Free Standing Refrigerator, Dishwasher, Disposal, Microwave
- Number of Fireplaces
- 1
- Fireplace Description
- Family Room, Gas Piped
- HOA
- Yes
- Cooling
- Ceiling Fan(s), Central, Whole House Fan
- Heat
- Central
- Water
- Public
- Utilities
- Electric, Natural Gas Connected
- Sewer
- In & Connected
Mortgage Calculator
Listing courtesy of Coldwell Banker Realty.

All measurements and all calculations of area (i.e., Sq Ft and Acreage) are approximate. Broker has represented to MetroList that Broker has a valid listing signed by seller authorizing placement in the MLS. Above information is provided by Seller and/or other sources and has not been verified by Broker. Copyright 2025 MetroList Services, Inc. The data relating to real estate for sale on this web site comes in part from the Broker Reciprocity Program of MetroList® MLS. All information has been provided by seller/other sources and has not been verified by broker. All interested persons should independently verify the accuracy of all information. Last updated .
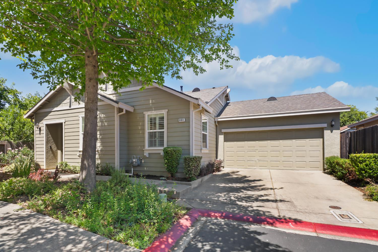
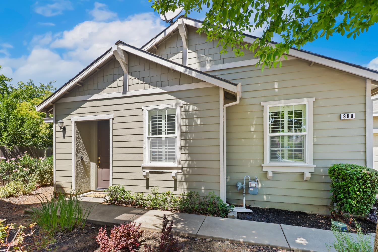
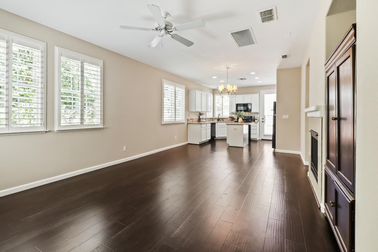
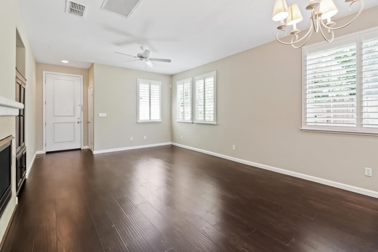
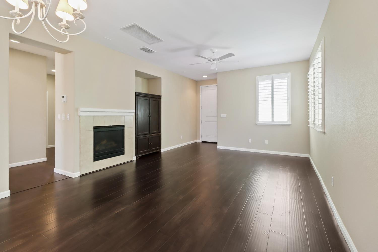
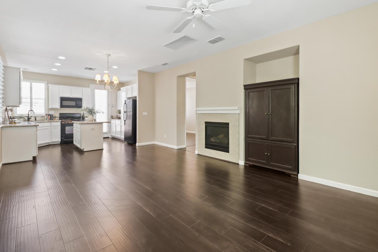
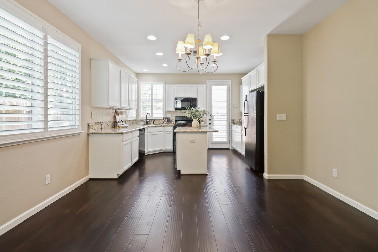
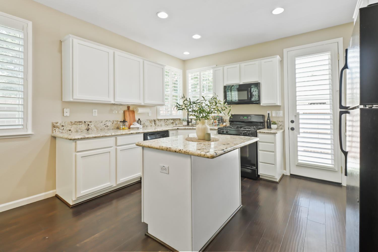
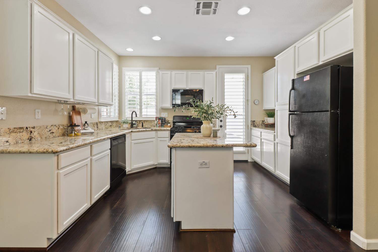
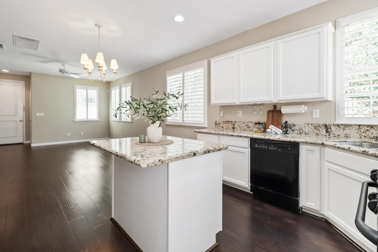
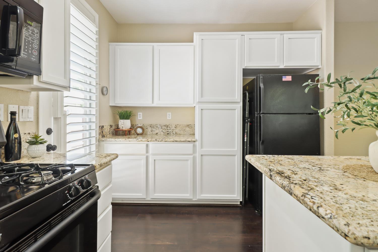
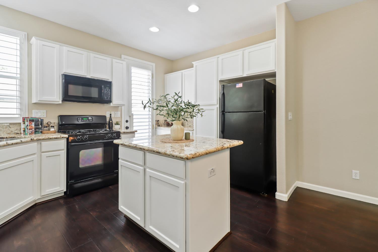
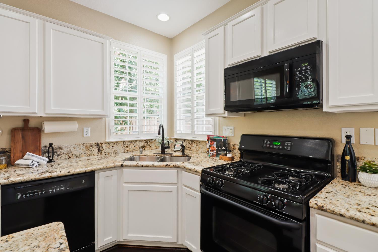
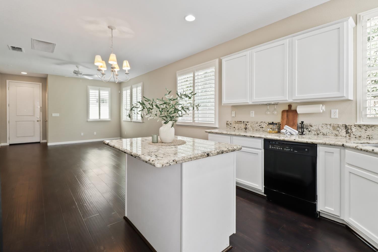
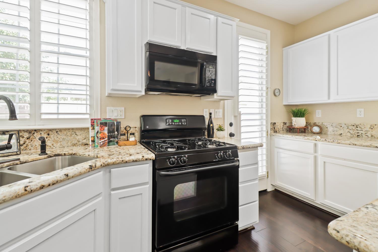
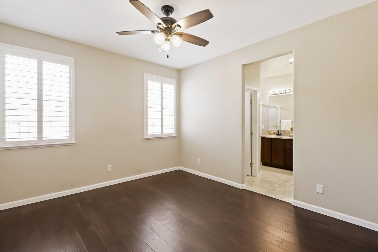
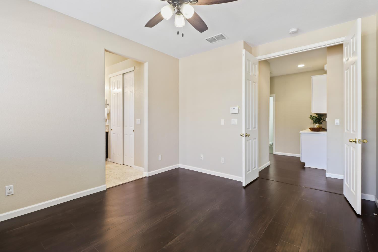
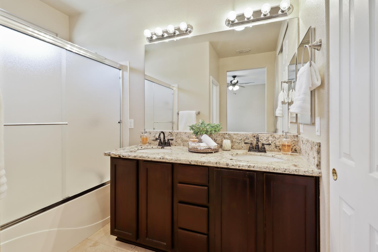
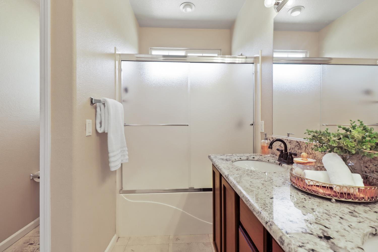
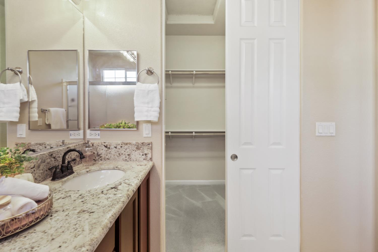
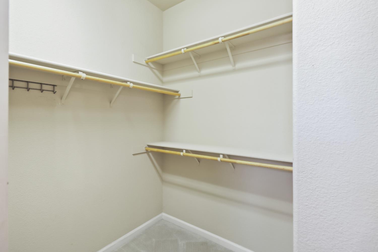
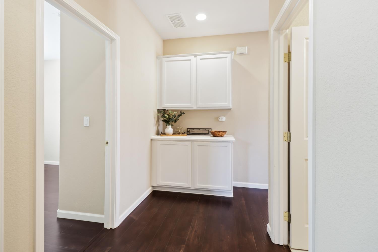
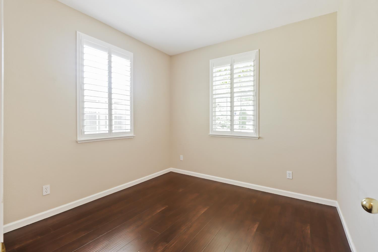
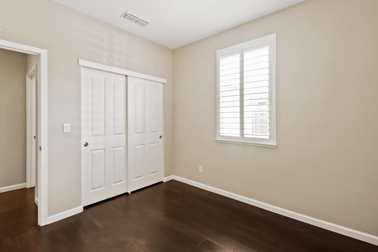
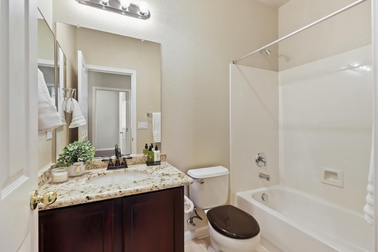
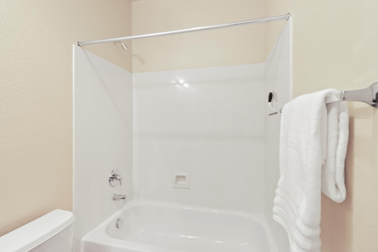
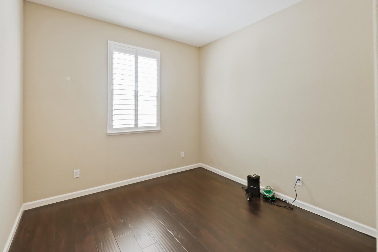
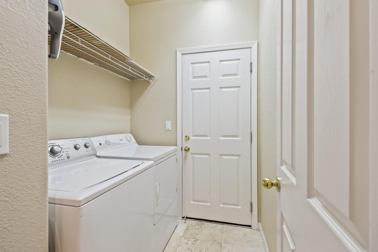
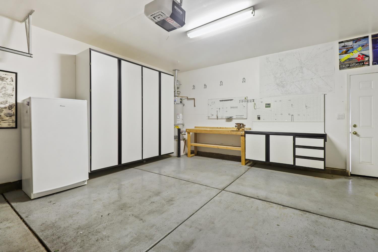
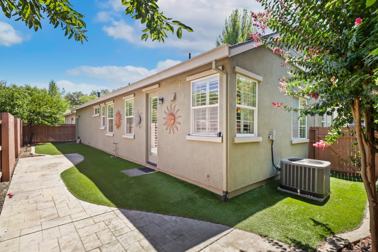
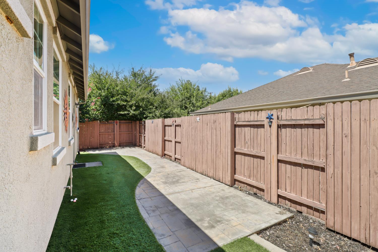
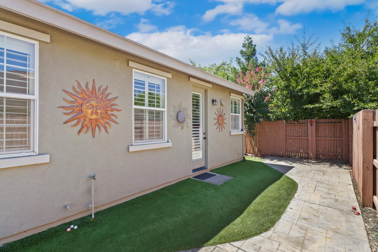
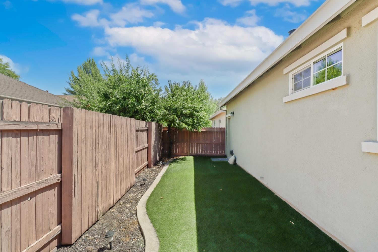
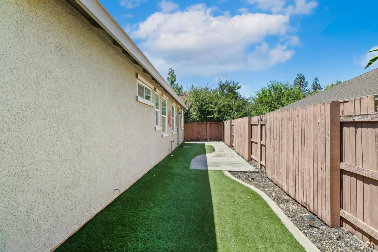
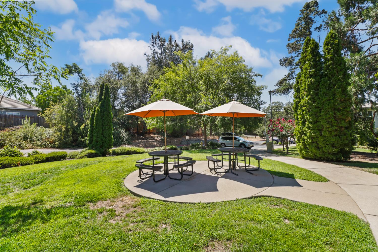
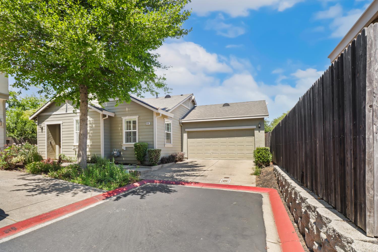
/u.realgeeks.media/dorroughrealty/1.jpg)