2717 Harkness Street, Sacramento, CA 95818
- $699,000
- 2
- BD
- 1
- Full Bath
- 1,382
- SqFt
- List Price
- $699,000
- MLS#
- 225094400
- Status
- ACTIVE
- Building / Subdivision
- Land Park
- Bedrooms
- 2
- Bathrooms
- 1
- Living Sq. Ft
- 1,382
- Square Footage
- 1382
- Type
- Single Family Residential
- Zip
- 95818
- City
- Sacramento
Property Description
Live, work, and unwind in style at 2717 Harkness Streeta thoughtfully updated- Character left intact- 2-bed, 1-bath home in one of Sacramento's most sought-after neighborhoods. Just minutes from downtown, this 1,382 sq ft home is charming, comfort, and has a flexible layout that fits today's lifestyle. Spacious living room features refinished original hardwoods and a new Heat & Glo gas fireplace insert- Newly rebuilt rock & mantel. Both bedrooms are generously sized with walk-in closet. The upgraded kitchen includes quartz counters, soft-close cabinetry, gas cooktop, stainless appliances, & copper apron sink. French doors lead from dining room to private backyard escape: Trex deck, hot tub, outdoor movie screen, & perfect for winding down/entertaining. Custon built shed. Attached garage makes great flex space currently used home gym & laundry. Other highlights: New roof, New HVAC, New tankless hot water heater, and new sewer line, updated bathroom with heated floors, towel warmer, glass vessel sink, and new Toto bidet. Deep closets + partial basement adds storage. Walkable to Freeport Bakery, Taylor's Market, Tower Cafe & more. Move-in ready and ideally located this home brings together style, function, and unbeatable convenience
Additional Information
- Land Area (Acres)
- 0.09
- Year Built
- 1938
- Subtype
- Single Family Residence
- Subtype Description
- Detached
- Construction
- Stucco, Vinyl Siding, Wood
- Foundation
- Concrete
- Stories
- 2
- Garage Spaces
- 1
- Garage
- Attached, Enclosed, Garage Door Opener, Garage Facing Front, Interior Access, See Remarks, Other
- House FAces
- West
- Baths Other
- Bidet, Tub w/Shower Over, Window, Other, Radiant Heat
- Master Bath
- Bidet
- Floor Coverings
- Stone, Tile, Wood
- Laundry Description
- Electric, In Garage
- Dining Description
- Other
- Kitchen Description
- Pantry Cabinet, Quartz Counter
- Kitchen Appliances
- Gas Cook Top, Hood Over Range, Dishwasher, Disposal, Microwave, Plumbed For Ice Maker, Self/Cont Clean Oven, Tankless Water Heater, Free Standing Electric Oven, Other
- Number of Fireplaces
- 1
- Fireplace Description
- Insert, Living Room, Stone, Gas Piped, Other
- Road Description
- Paved
- Misc
- Uncovered Courtyard
- Cooling
- Ceiling Fan(s), Central
- Heat
- Central, Radiant, Radiant Floor, Fireplace Insert, Gas
- Water
- Public
- Utilities
- Cable Available, Public, Electric, Internet Available, Natural Gas Available, Natural Gas Connected
- Sewer
- In & Connected, See Remarks
Mortgage Calculator
Listing courtesy of Coldwell Banker Realty.

All measurements and all calculations of area (i.e., Sq Ft and Acreage) are approximate. Broker has represented to MetroList that Broker has a valid listing signed by seller authorizing placement in the MLS. Above information is provided by Seller and/or other sources and has not been verified by Broker. Copyright 2025 MetroList Services, Inc. The data relating to real estate for sale on this web site comes in part from the Broker Reciprocity Program of MetroList® MLS. All information has been provided by seller/other sources and has not been verified by broker. All interested persons should independently verify the accuracy of all information. Last updated .
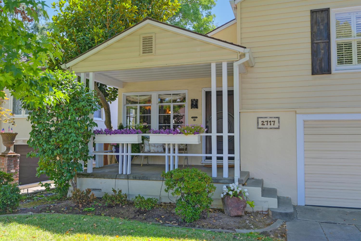
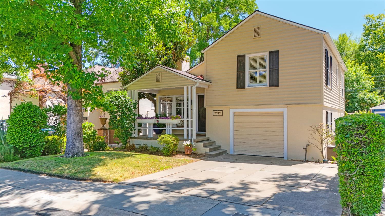
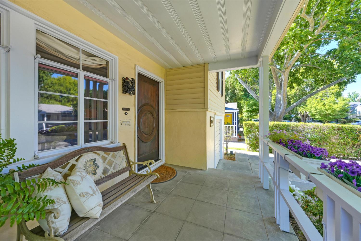
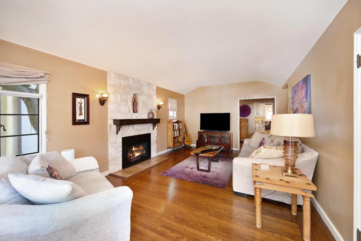
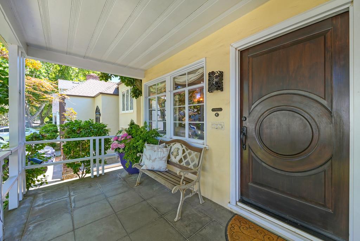
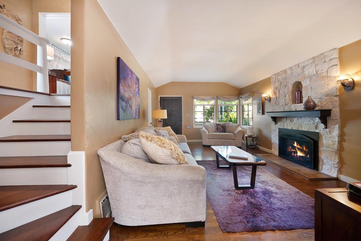
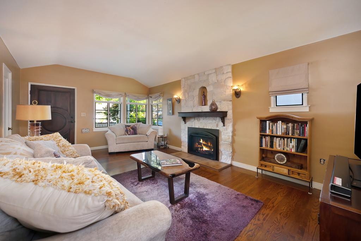
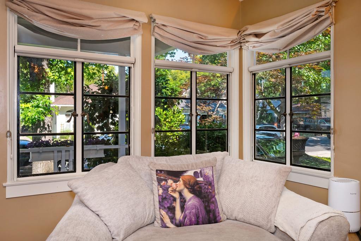
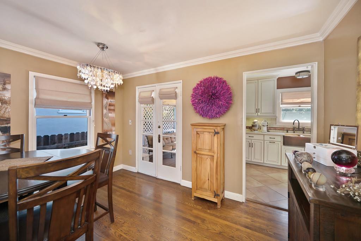
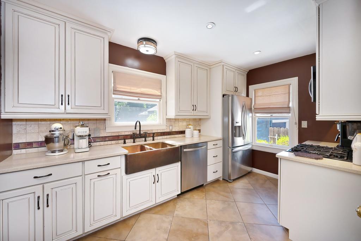
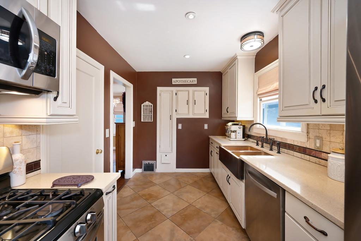
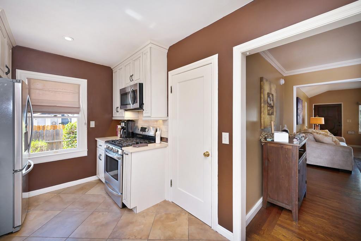
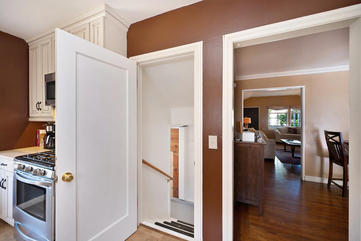
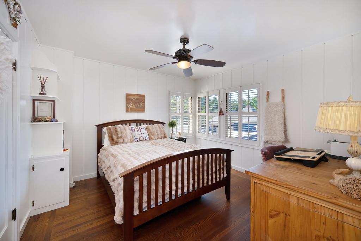
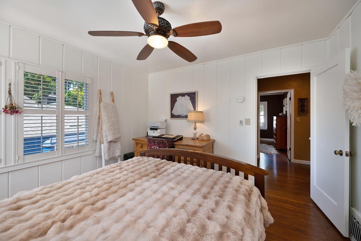
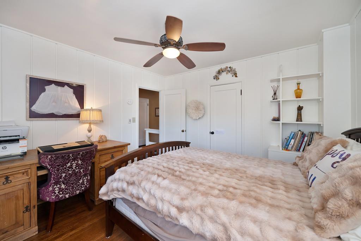
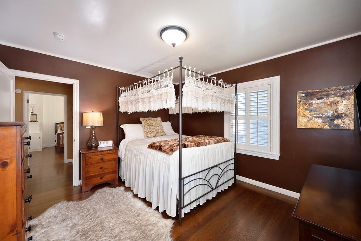
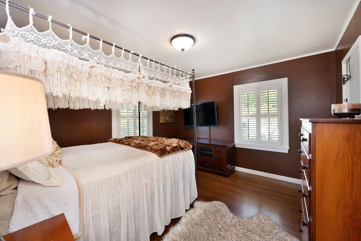
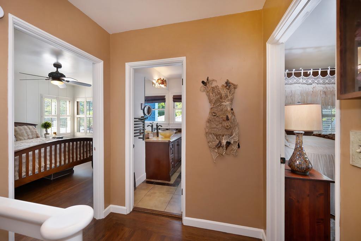
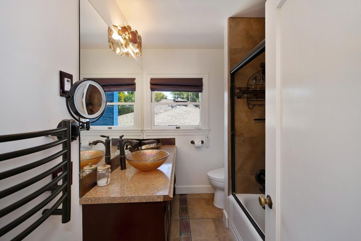
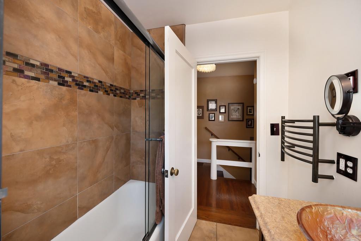
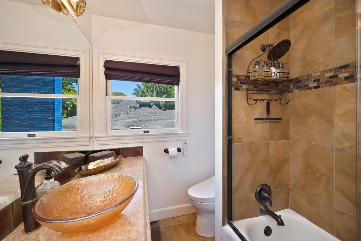
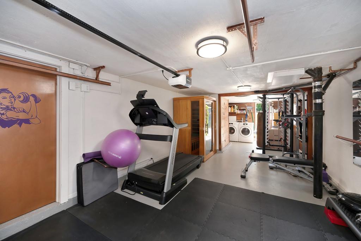
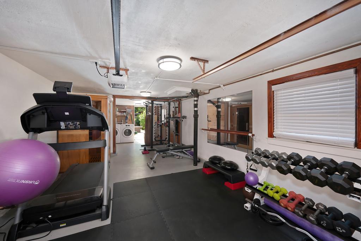
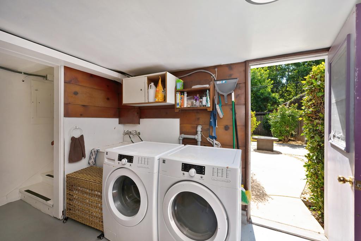
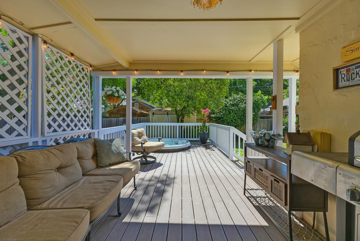
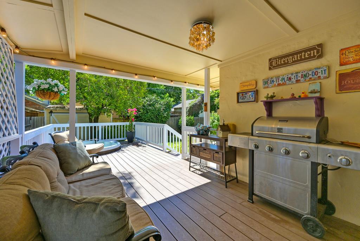
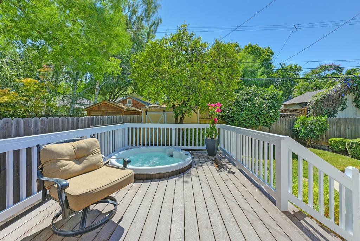
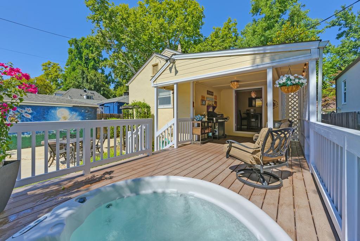
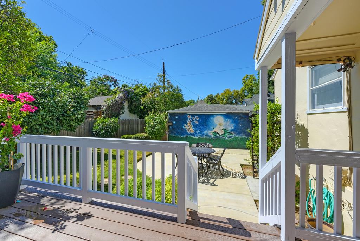
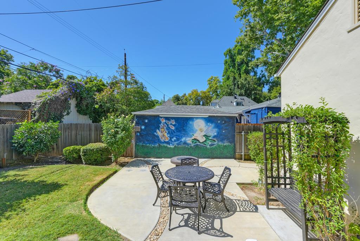
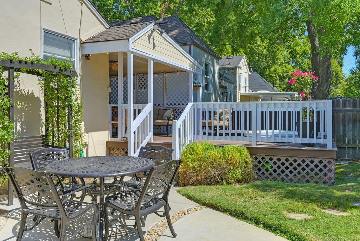
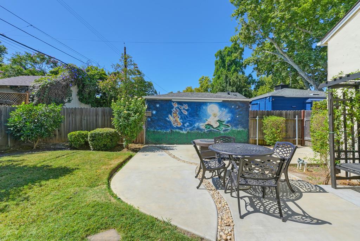
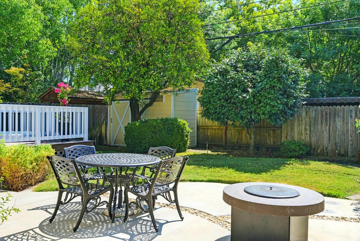
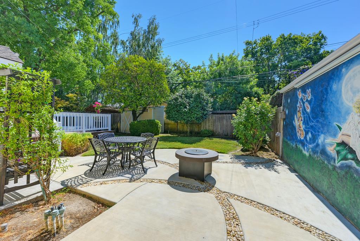
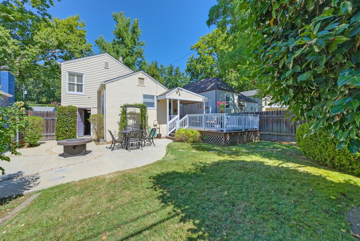
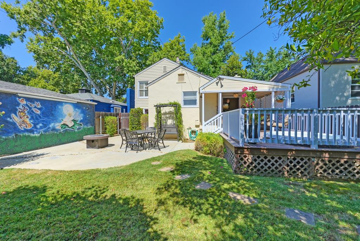
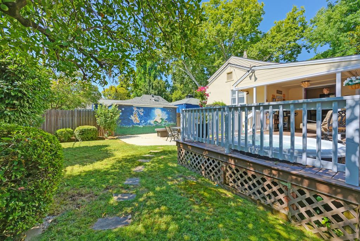
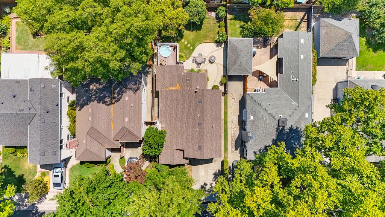
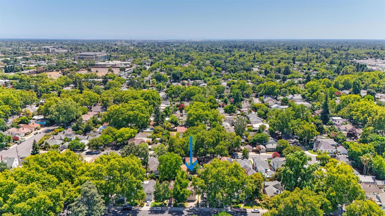
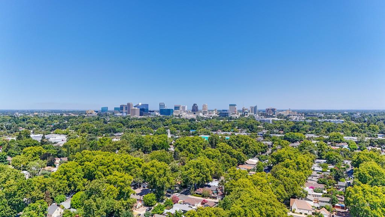
/u.realgeeks.media/dorroughrealty/1.jpg)