8205 Kramer Ranch Lane, Elk Grove, CA 95758
- $549,999
- 3
- BD
- 2
- Full Baths
- 1
- Half Bath
- 1,580
- SqFt
- List Price
- $549,999
- MLS#
- 225094499
- Status
- ACTIVE
- Building / Subdivision
- Sheldon Terrace
- Bedrooms
- 3
- Bathrooms
- 2.5
- Living Sq. Ft
- 1,580
- Square Footage
- 1580
- Type
- Single Family Residential
- Zip
- 95758
- City
- Elk Grove
Property Description
Welcome to this stunning 3-bedroom, 2.5-bathroom home in the desirable gated community of Sheldon Terrace. Built in 2019, this residence blends contemporary elegance with everyday comfort in a thoughtfully designed open-concept layout perfect for entertaining or relaxing in style. Step inside to find high ceilings, luxurious finishes, and an expansive floor plan that effortlessly connects the living, dining, and kitchen areas. The elegant primary suite offers a true retreat with a spa-like en-suite bath, while the spacious two-car garage provides ample storage and parking. Enjoy access to community-planned amenities, including a playground and BBQ area, all set against a backdrop of nearby nature trails, paddle tours, and wildlife sanctuaries ideal for outdoor enthusiasts. Conveniently located near Delta Shores Shopping Center, you'll have premier retail, dining, and entertainment just minutes away. Plus, easy freeway access and proximity to local schools, shops, and restaurants make this an unbeatable location. This home offers more than just a place to live, t's a lifestyle. Schedule your showing today; opportunities like this don't last!
Additional Information
- Land Area (Acres)
- 0.0427
- Year Built
- 2019
- Subtype
- Single Family Residence
- Subtype Description
- Planned Unit Develop
- Construction
- Stucco
- Foundation
- Slab
- Stories
- 2
- Garage Spaces
- 2
- Garage
- Garage Facing Front
- House FAces
- South
- Baths Other
- Tile, Tub w/Shower Over, Window
- Master Bath
- Closet, Shower Stall(s), Double Sinks, Tile, Walk-In Closet, Window
- Floor Coverings
- Laminate
- Laundry Description
- Electric, Gas Hook-Up, Upper Floor
- Dining Description
- Dining/Family Combo
- Kitchen Description
- Breakfast Area, Butlers Pantry, Pantry Cabinet, Quartz Counter, Island, Kitchen/Family Combo
- Kitchen Appliances
- Free Standing Refrigerator, Gas Cook Top, Built-In Gas Oven, Built-In Gas Range, Hood Over Range, Dishwasher, Microwave, Electric Water Heater, Tankless Water Heater
- HOA
- Yes
- Misc
- Uncovered Courtyard
- Equipment
- Attic Fan(s), Audio/Video Prewired, Networked, Water Cond Equipment Owned, Water Filter System
- Cooling
- Central, Whole House Fan, MultiZone
- Heat
- Central
- Water
- Treatment Equipment, See Remarks, Public
- Utilities
- Cable Available, Cable Connected, Solar, Electric, Internet Available, Natural Gas Available, Natural Gas Connected
- Sewer
- In & Connected, See Remarks
Mortgage Calculator
Listing courtesy of Redfin Corporation.

All measurements and all calculations of area (i.e., Sq Ft and Acreage) are approximate. Broker has represented to MetroList that Broker has a valid listing signed by seller authorizing placement in the MLS. Above information is provided by Seller and/or other sources and has not been verified by Broker. Copyright 2025 MetroList Services, Inc. The data relating to real estate for sale on this web site comes in part from the Broker Reciprocity Program of MetroList® MLS. All information has been provided by seller/other sources and has not been verified by broker. All interested persons should independently verify the accuracy of all information. Last updated .

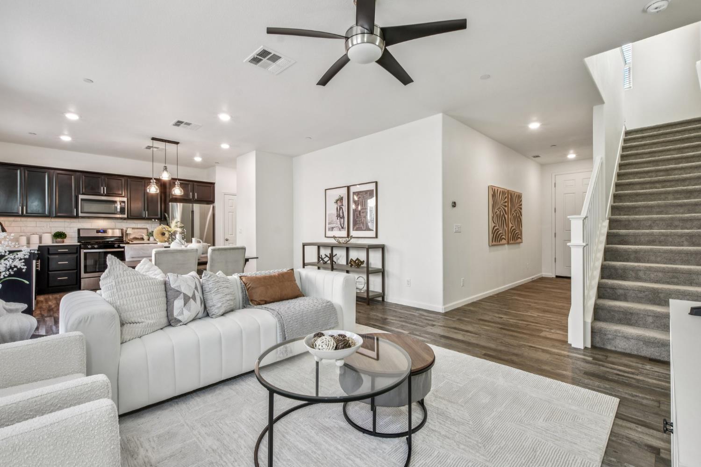

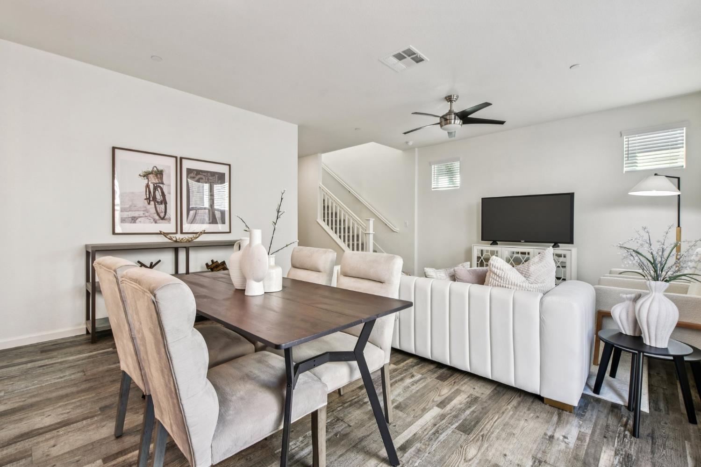
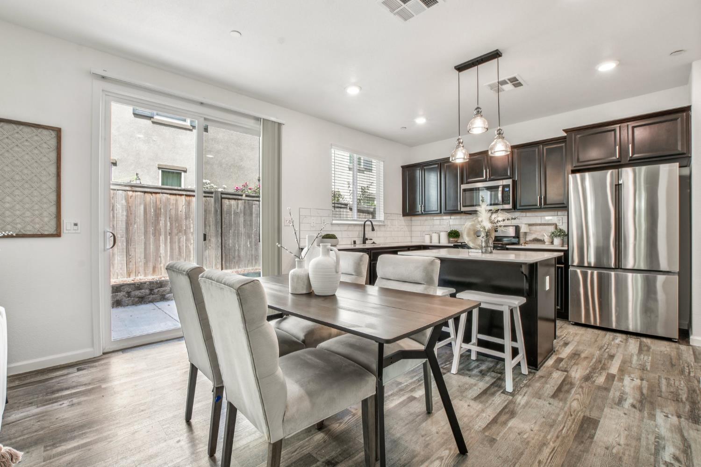

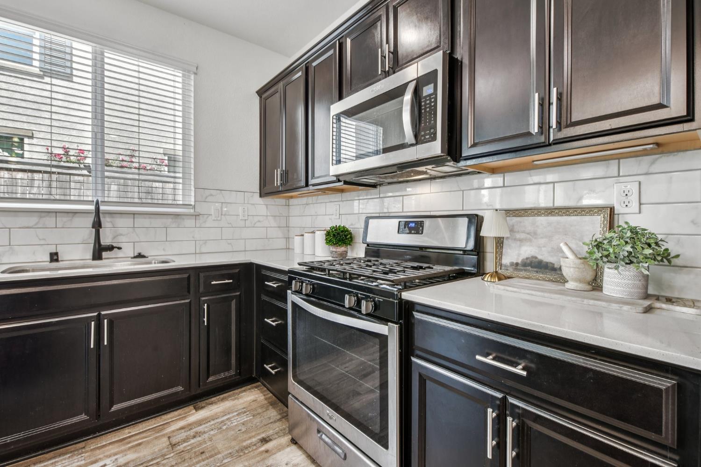



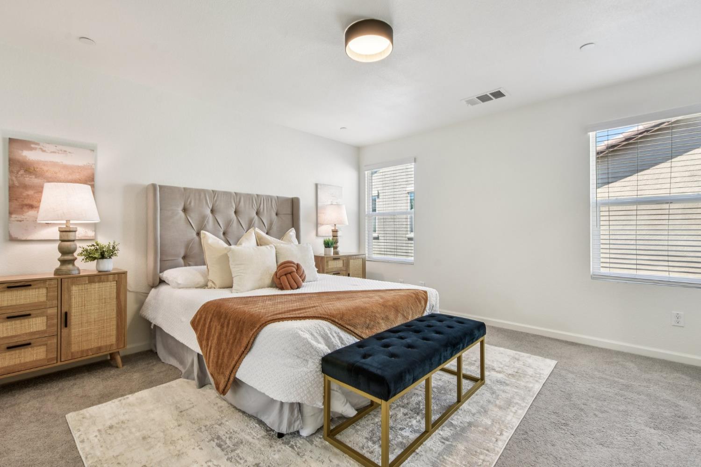


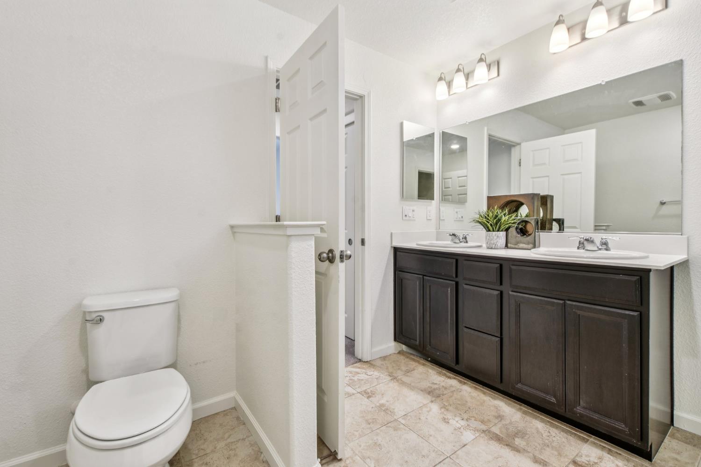

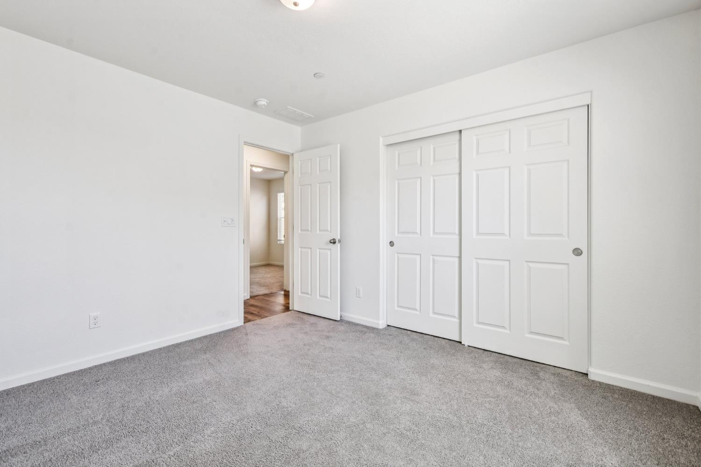
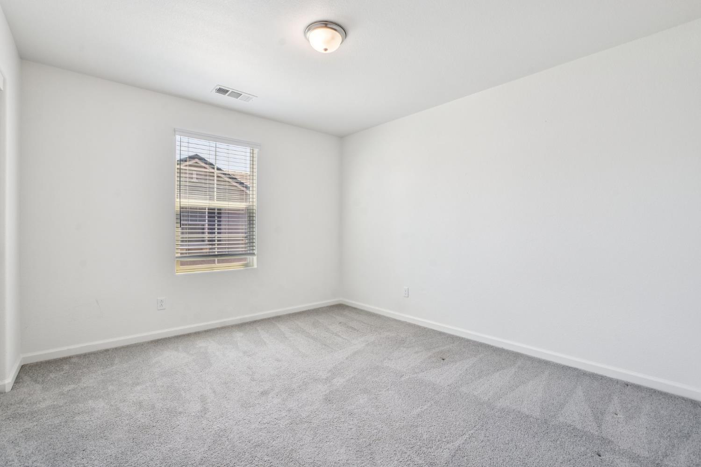
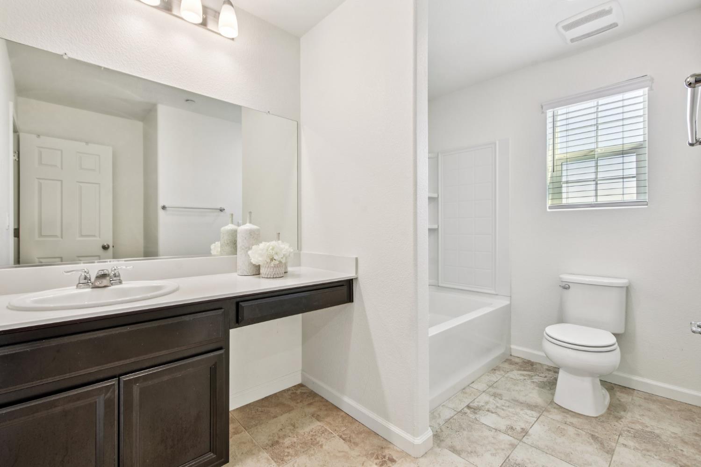


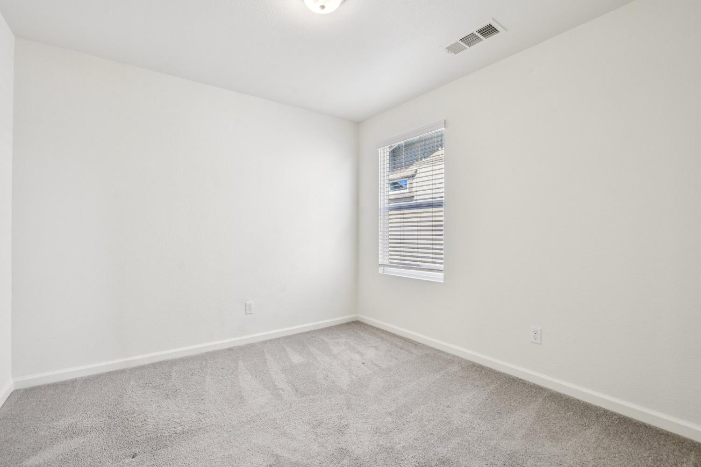

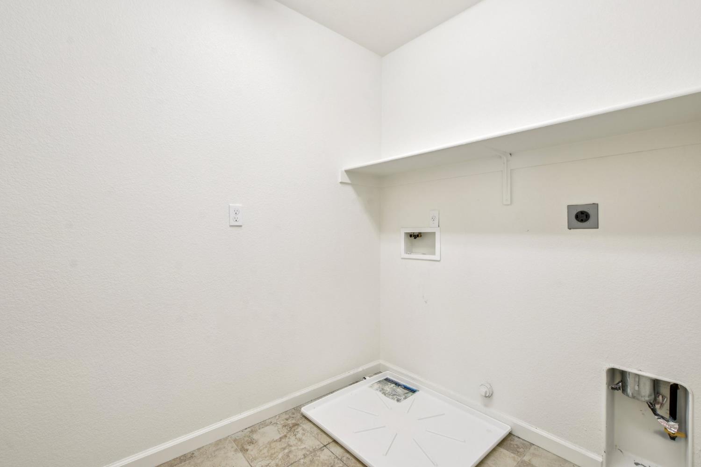


/u.realgeeks.media/dorroughrealty/1.jpg)