7043 Catlen Way, Sacramento, CA 95831
- $555,000
- 4
- BD
- 2
- Full Baths
- 1
- Half Bath
- 1,804
- SqFt
- List Price
- $555,000
- MLS#
- 225094576
- Status
- ACTIVE
- Bedrooms
- 4
- Bathrooms
- 2.5
- Living Sq. Ft
- 1,804
- Square Footage
- 1804
- Type
- Single Family Residential
- Zip
- 95831
- City
- Sacramento
Property Description
Located in the highly desirable Pocket neighborhood you'll find this very good home that has the potential to be great! Beginning out front, you get a beautifully landscaped yard with excellent curb appeal and design. Step inside through the double door entry and into a traditional floor plan with formal living room, dining room, and family room with a stone fireplace and access to the back yard. Four large bedrooms, 2 1/2 baths, indoor laundry and plenty of storage are just a few of the interior features. The HVAC, roof, and electric panel have all been updated as well as a newer driveway. The amazing back yard is sure to impress you with a huge variety of fruit trees, flowers, shrubs, and concrete patio and walkways that were expertly designed and have been meticulously cared for. With a great lot, great location, and great bones, this home is a perfect opportunity for a flipper, investor, or a new homeowner that would enjoy customizing the original interior to suit your tastes.
Additional Information
- Land Area (Acres)
- 0.22
- Year Built
- 1968
- Subtype
- Single Family Residence
- Subtype Description
- Detached
- Style
- Ranch, Traditional
- Construction
- Ceiling Insulation, Stucco, Frame, Wall Insulation, Wood
- Foundation
- Raised
- Stories
- 1
- Garage Spaces
- 2
- Garage
- Attached, Side-by-Side, Garage Door Opener, Garage Facing Front, Interior Access
- House FAces
- Southwest
- Baths Other
- Tub w/Shower Over, Window
- Master Bath
- Shower Stall(s), Tile, Window
- Floor Coverings
- Carpet, Linoleum
- Laundry Description
- Inside Room
- Dining Description
- Formal Room
- Kitchen Description
- Pantry Cabinet, Tile Counter
- Kitchen Appliances
- Built-In Electric Oven, Gas Cook Top, Hood Over Range, Dishwasher, Disposal
- Number of Fireplaces
- 1
- Fireplace Description
- Family Room, Wood Burning
- Road Description
- Asphalt, Paved
- Cooling
- Central
- Heat
- Central, Natural Gas
- Water
- Water District, Public
- Utilities
- Electric, Internet Available, Natural Gas Connected
- Sewer
- Public Sewer
Mortgage Calculator
Listing courtesy of Reed Block Realty.

All measurements and all calculations of area (i.e., Sq Ft and Acreage) are approximate. Broker has represented to MetroList that Broker has a valid listing signed by seller authorizing placement in the MLS. Above information is provided by Seller and/or other sources and has not been verified by Broker. Copyright 2025 MetroList Services, Inc. The data relating to real estate for sale on this web site comes in part from the Broker Reciprocity Program of MetroList® MLS. All information has been provided by seller/other sources and has not been verified by broker. All interested persons should independently verify the accuracy of all information. Last updated .
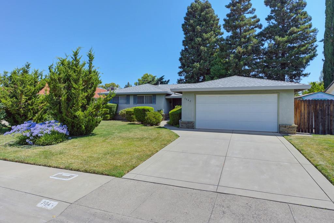
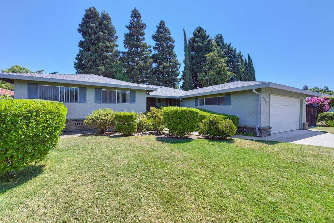
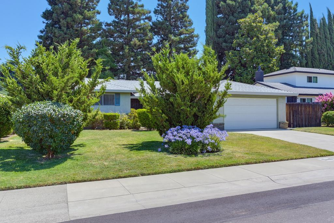
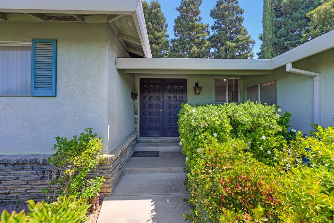
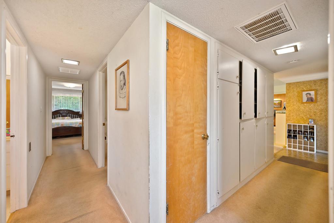
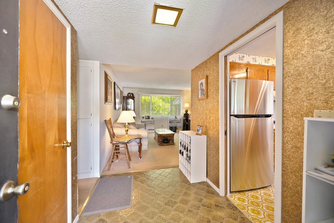
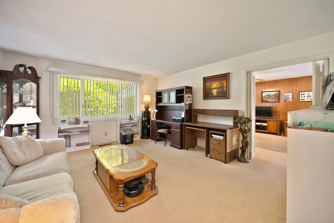
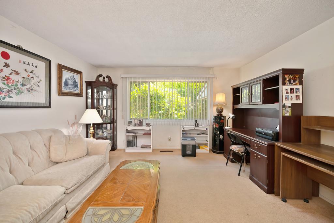
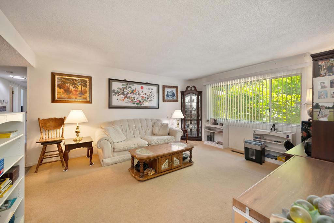
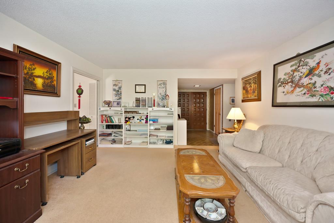
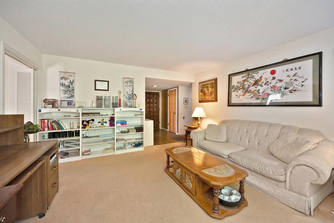
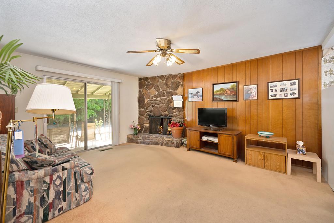
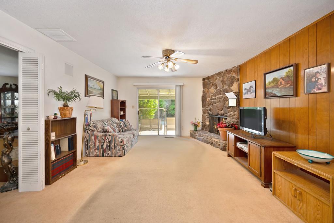
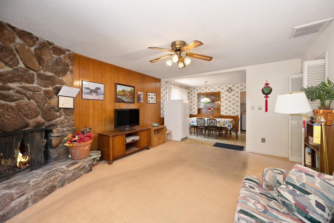
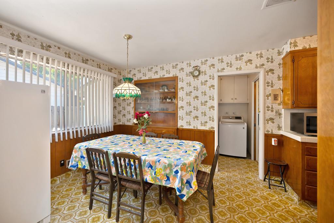
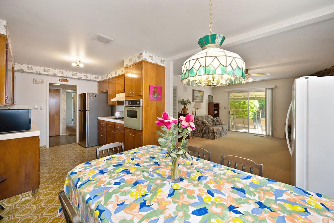
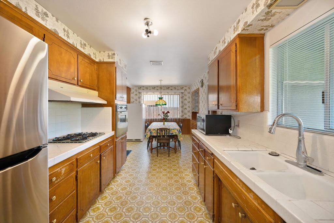
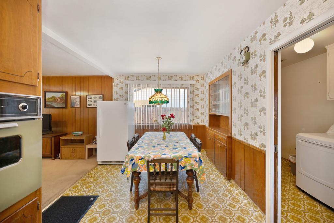
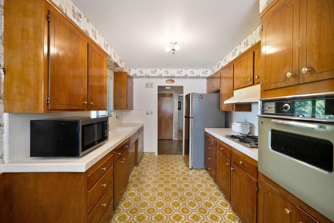
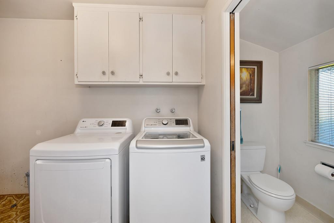
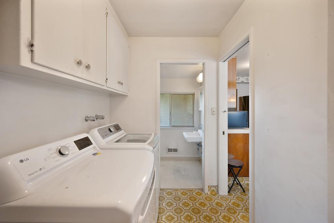
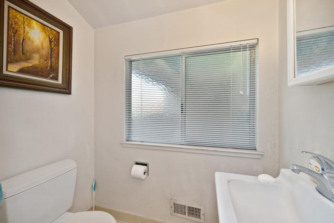
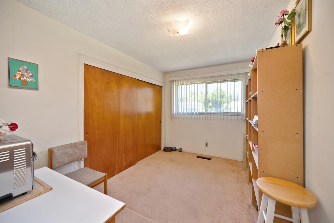
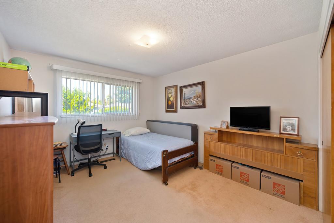
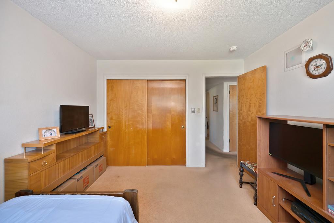
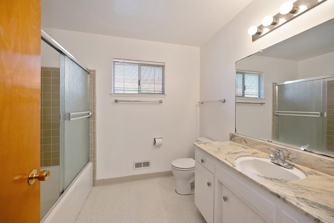
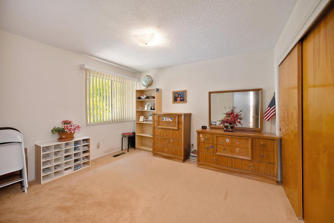
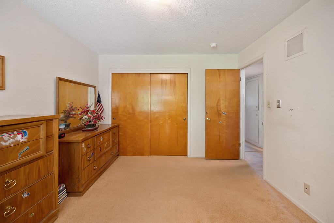
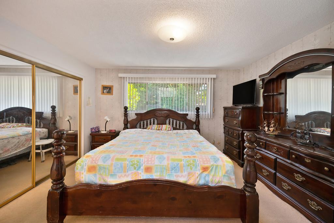
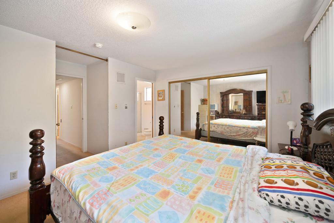
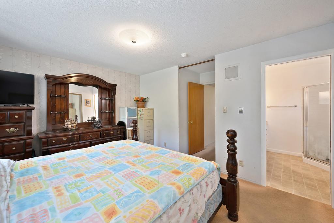
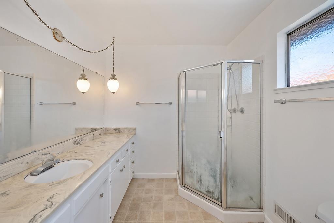
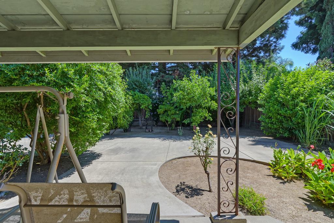
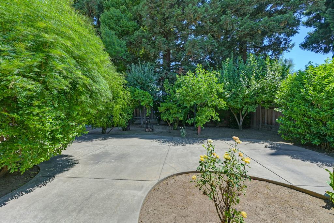
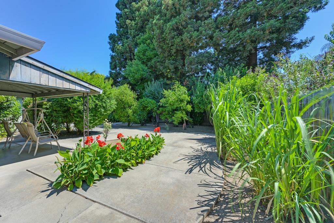
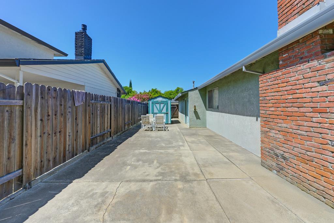
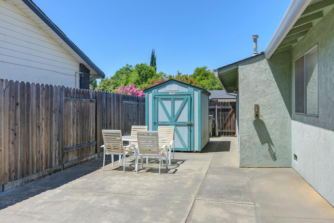
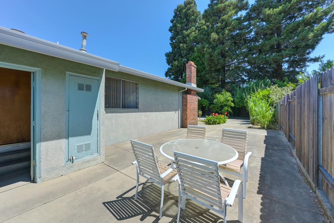
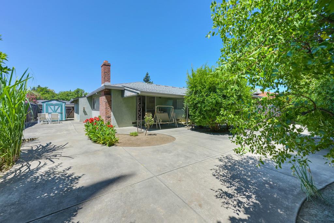
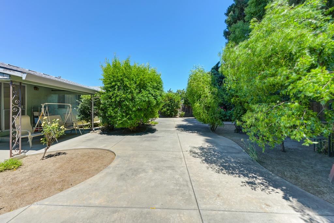
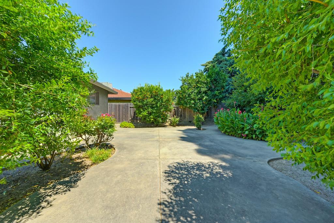
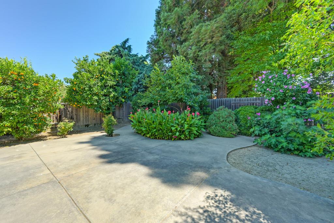
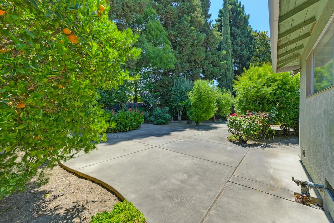
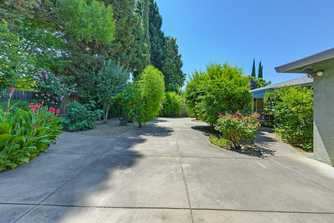
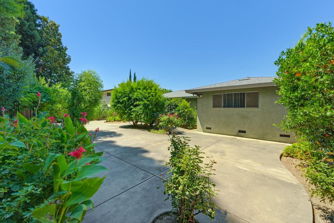
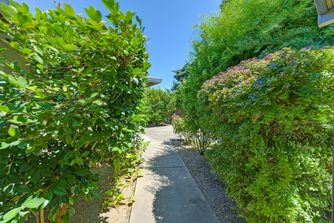
/u.realgeeks.media/dorroughrealty/1.jpg)